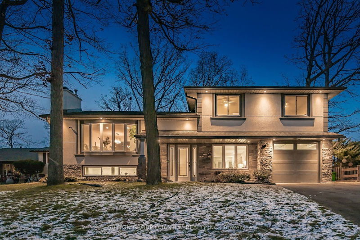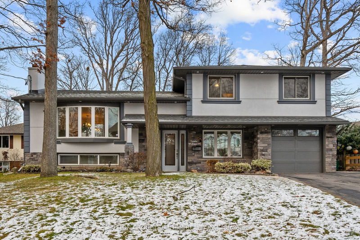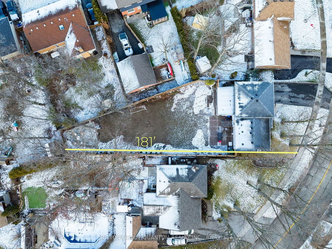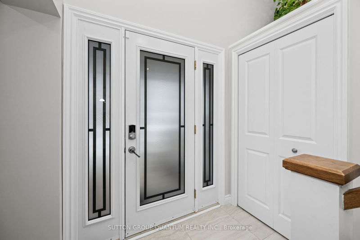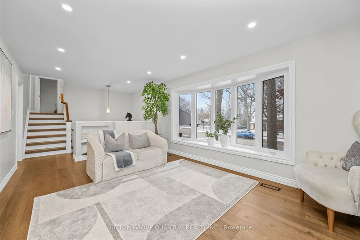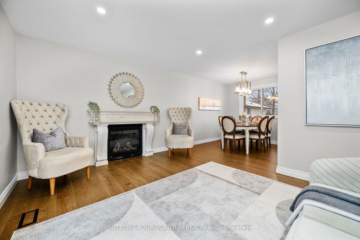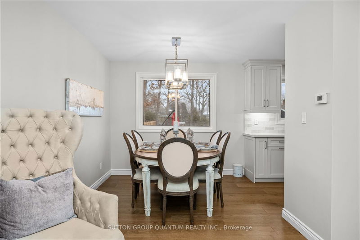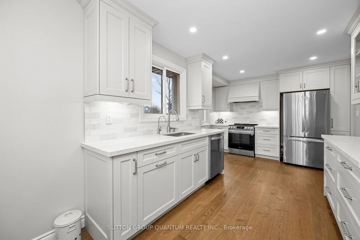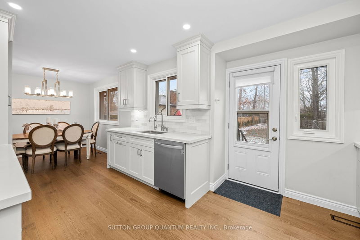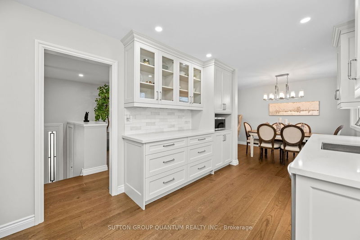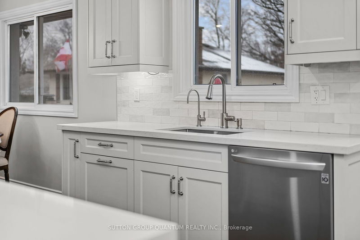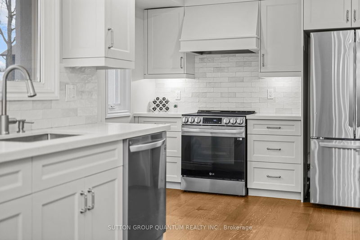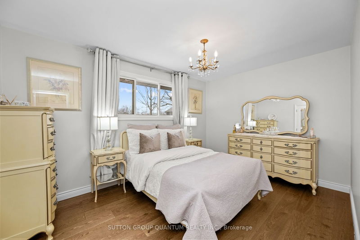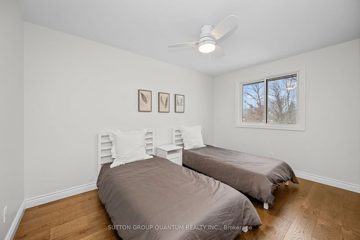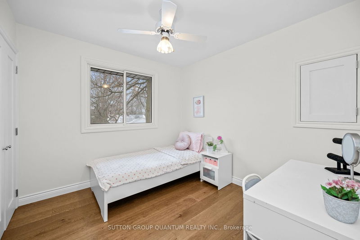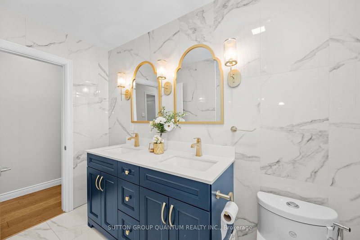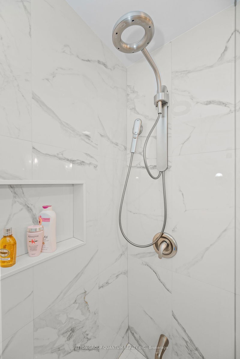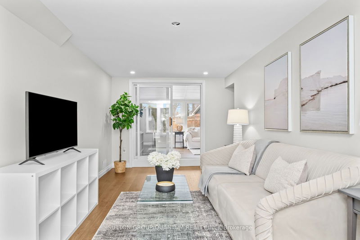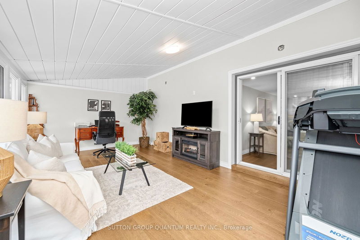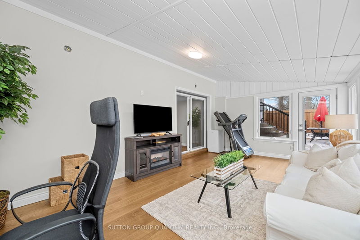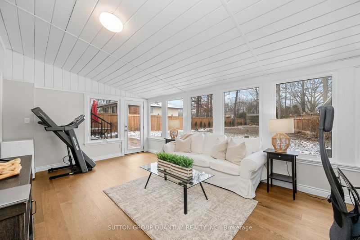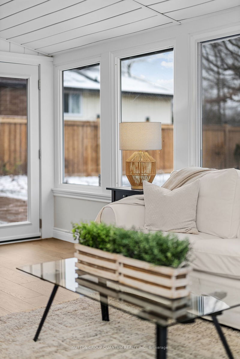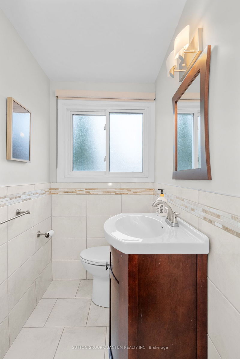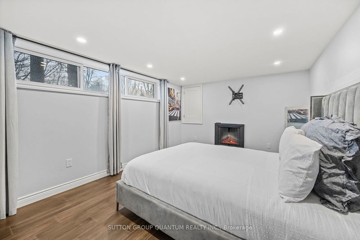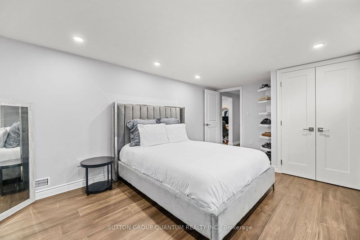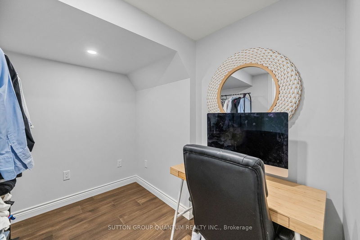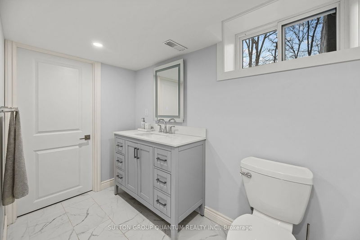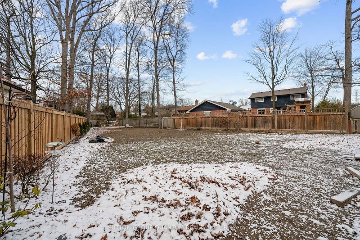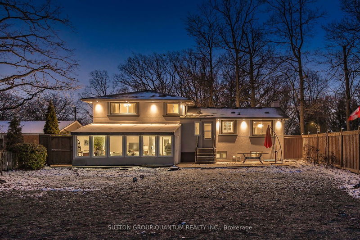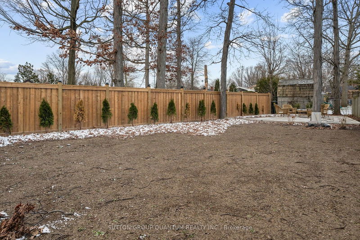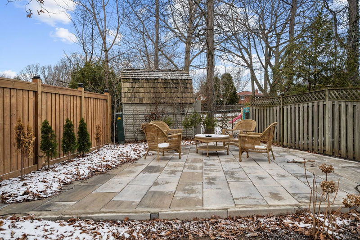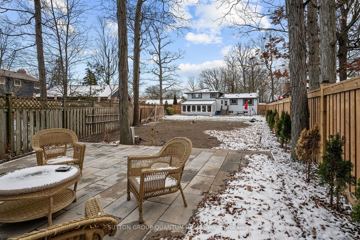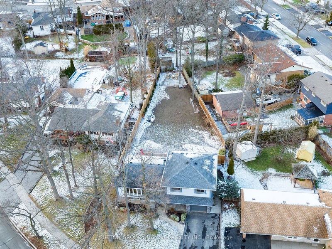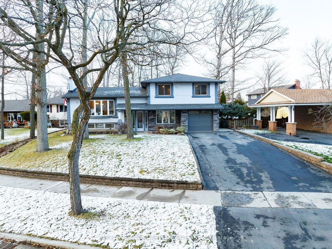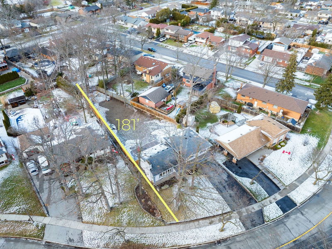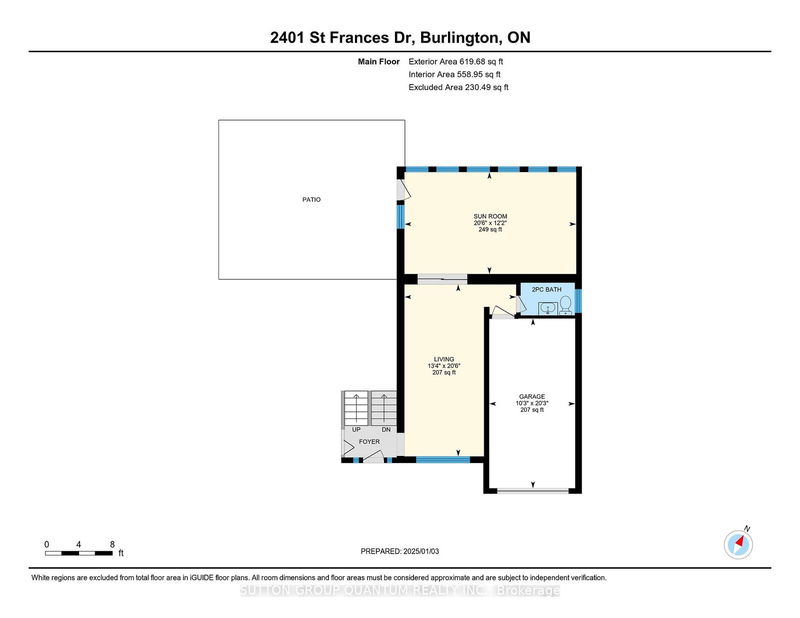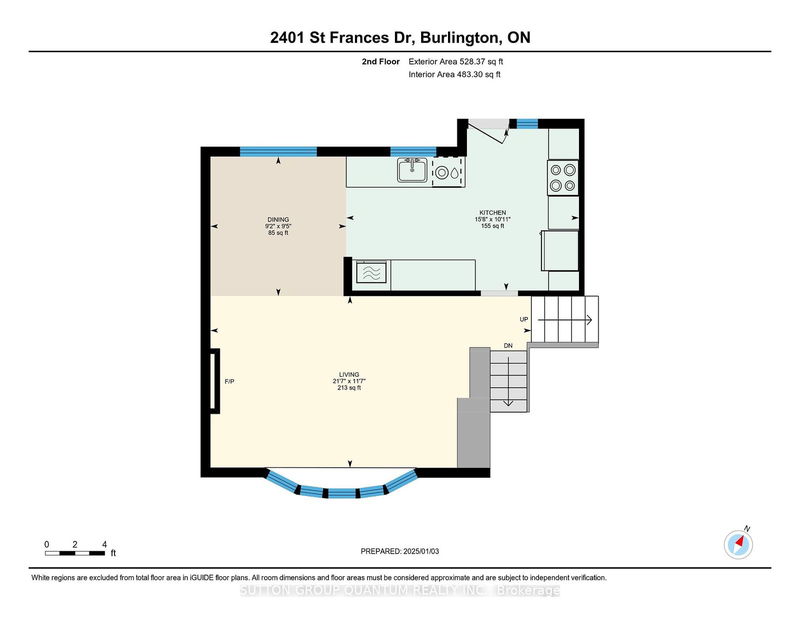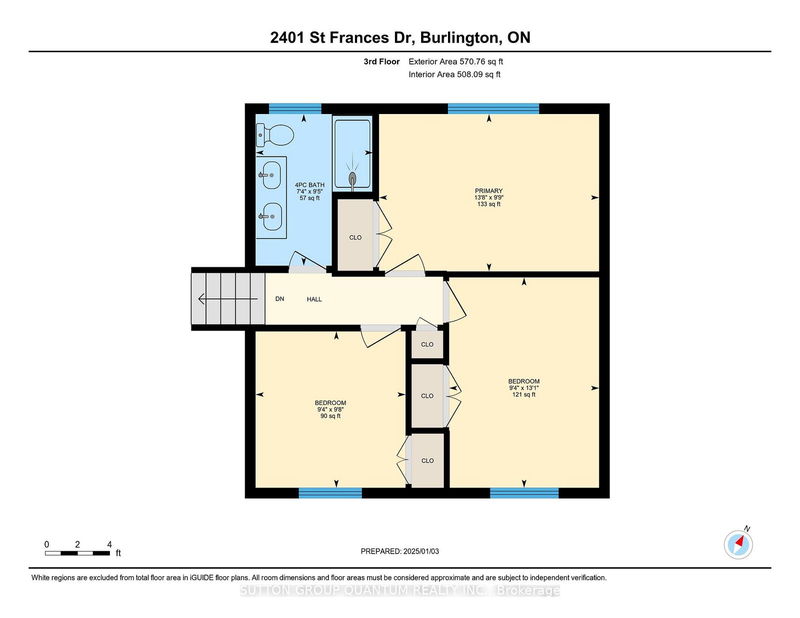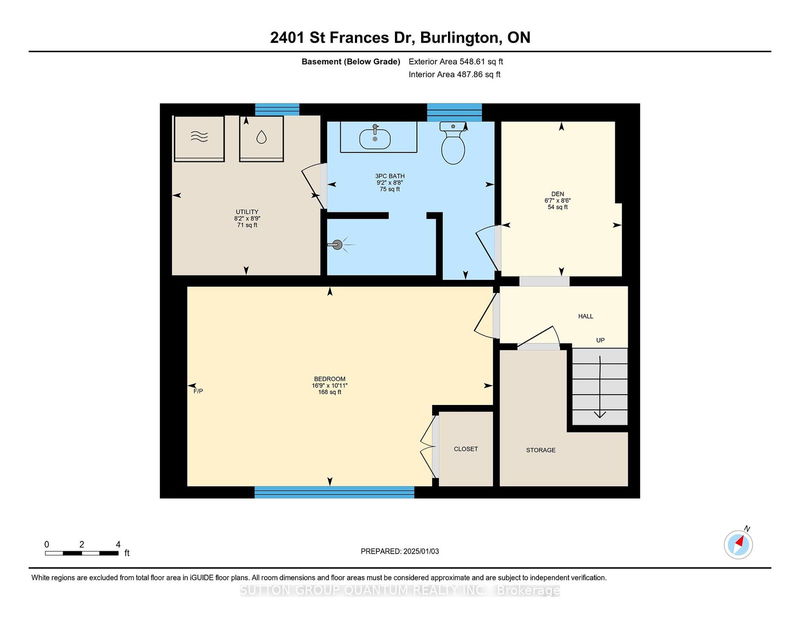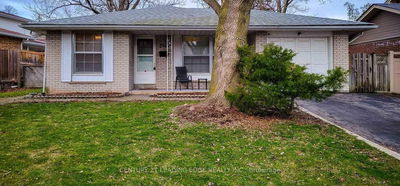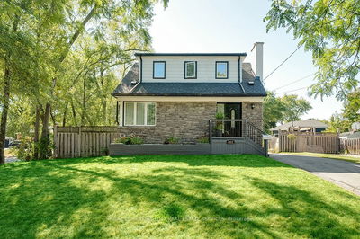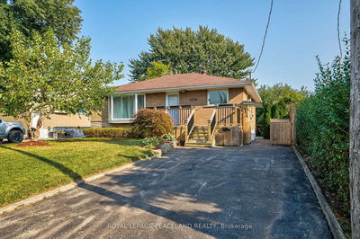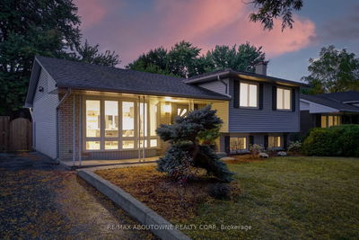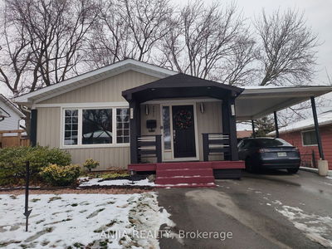Finally! A monster sized lot with a fully-renovated (inside & out) detached home in the family-friendly neighbourhood of Mountainside in Burlington! ...Top 7 reasons to buy this home: 1. Enlarged gourmet-style custom kitchen from 2021 incl custom inset cabinets, upgraded crown mouldings and trim including gables, and matching wood range hood with built-in exhaust fan. Handmade-style subway tile backsplash, quartz countertops, chrome hardware, and stainless-steel appliances. 2. Enormous 181 ft lot with over 115 ft. deep backyard means you could put in a pool and still have room for a mini-soccer field and skating rink! Absolute must for families who lead an active lifestyle and want a great/safe place for their kids to play. 3. Fully renovated (inside and out) home featuring wide-plank Oak hardwood throughout (incl stairs), 2 full bathrooms, flat ceilings, upgraded light fixtures incl pot lights, baseboards, casing, doors & hardware, gas fireplace with stone mantle, finished garage with pot lights, epoxy floors and two level 2 EV chargers, and new exterior featuring stone and stucco finishes covering the full perimeter. (Ask for full upgrades list). 4. Oversized X by X sunroom with new windows; perfect for an office, or extra family room. 5. Five total parking including the sought-after double-wide driveway and single car garage. 6. Extremely well-maintained with all windows replaced to vinyl, Furnace 09, Roof 12, AC '20, full basement waterproofing (just preventative) in 21, all of which equals immense peace of mind!! 7. Mature and quiet Burlington family neighbourhood that doesnt feel crowded like some of the newer ones, but is still a 10 min walk from local amenities, and 3 min drive to the QEW. Very rare to get both a 100% renovated home AND a colossal lot so act fast because once it sells, it may be years before another one like it is available! Click the media link for full features, upgrades list, and 3D tour to appreciate the hundreds of thousands spent!
详情
- 上市时间: Friday, January 03, 2025
- 3D看房: View Virtual Tour for 2401 St Frances Drive
- 城市: Burlington
- 社区: Mountainside
- 交叉路口: Upper Middle and Guelph
- 详细地址: 2401 St Frances Drive, Burlington, L7P 1V3, Ontario, Canada
- 家庭房: Ground
- 客厅: 2nd
- 厨房: 2nd
- 挂盘公司: Sutton Group Quantum Realty Inc. - Disclaimer: The information contained in this listing has not been verified by Sutton Group Quantum Realty Inc. and should be verified by the buyer.

