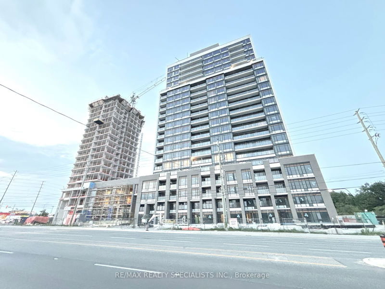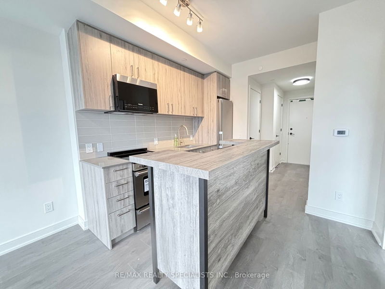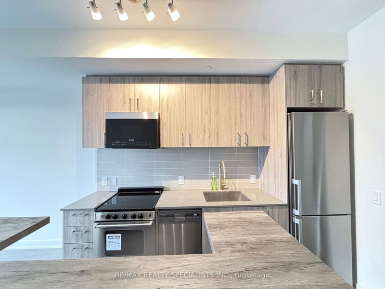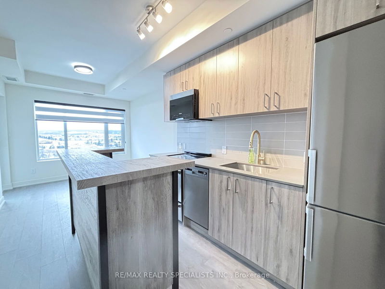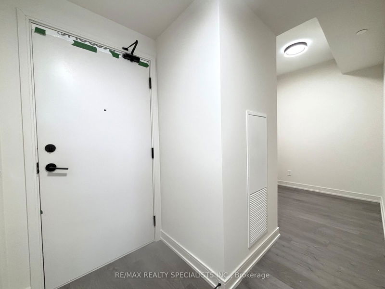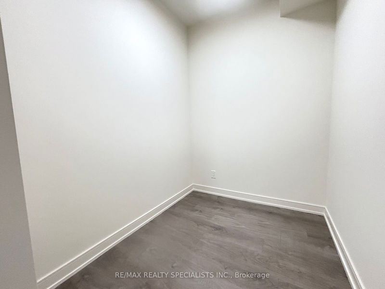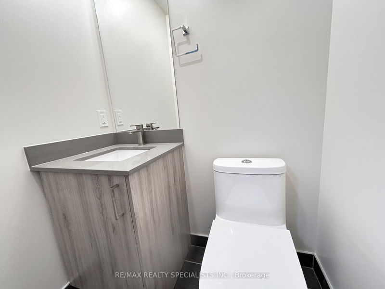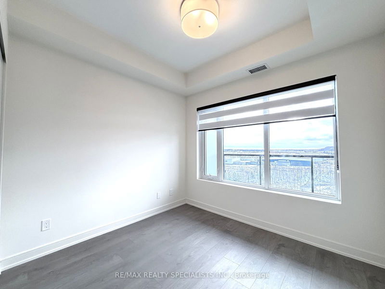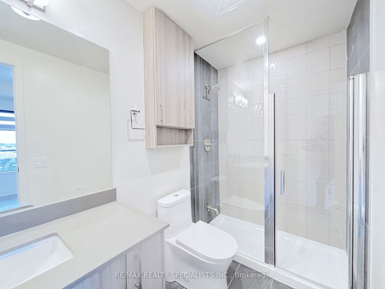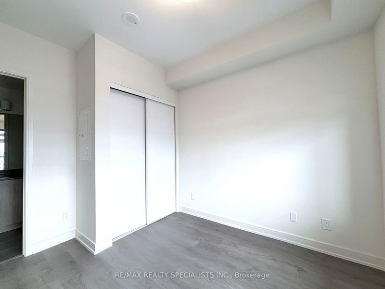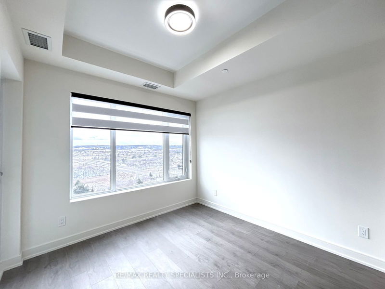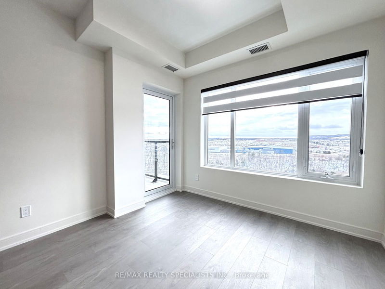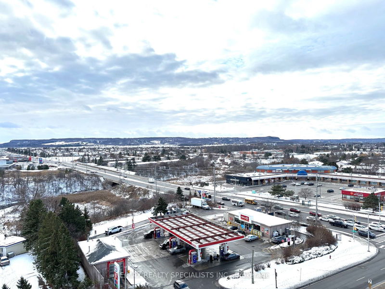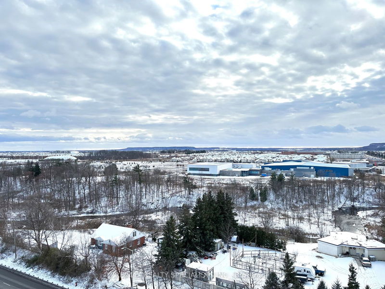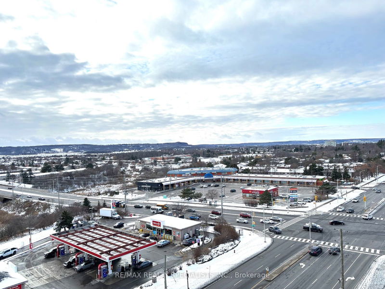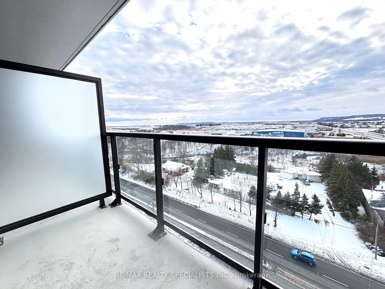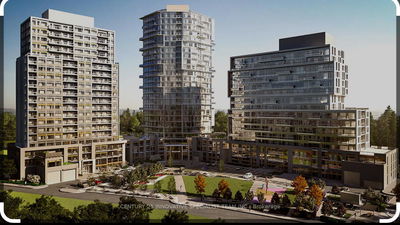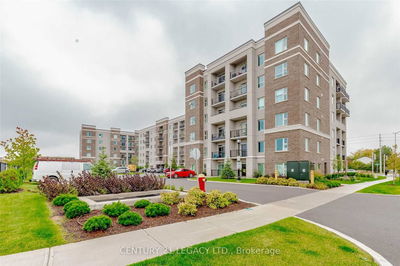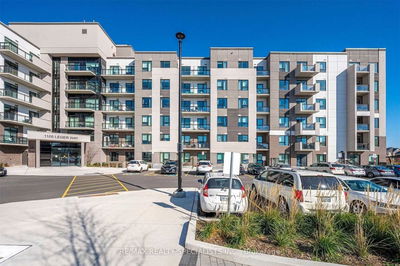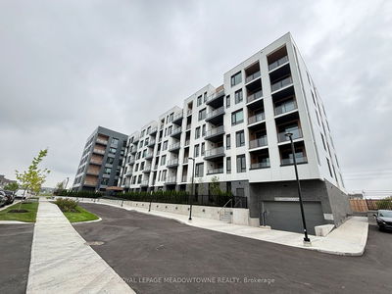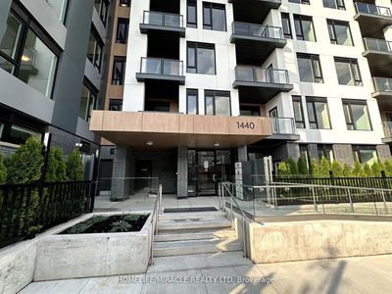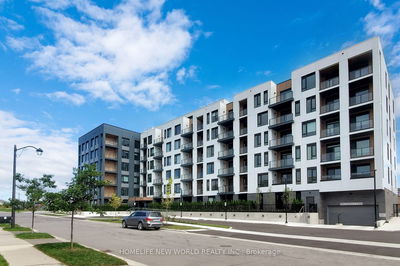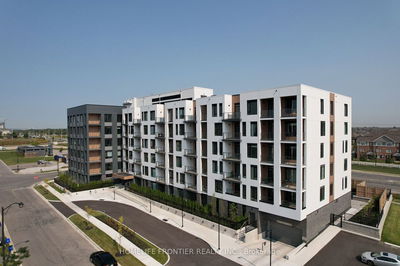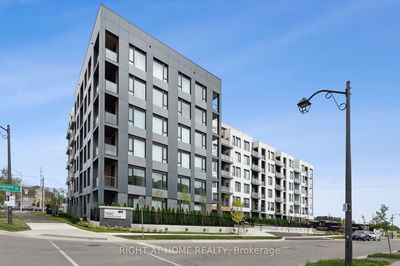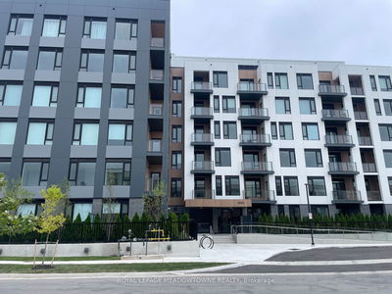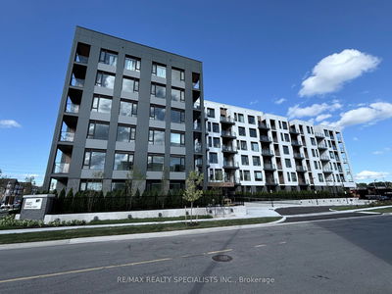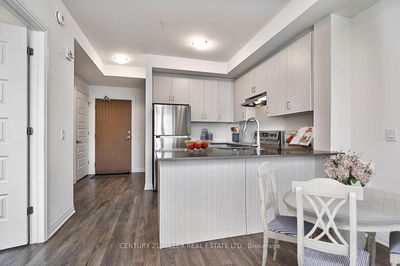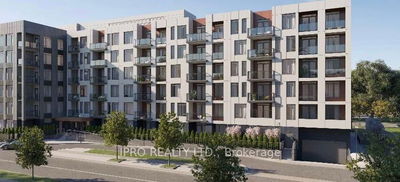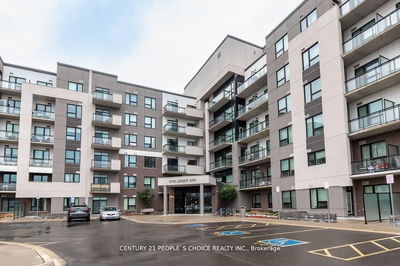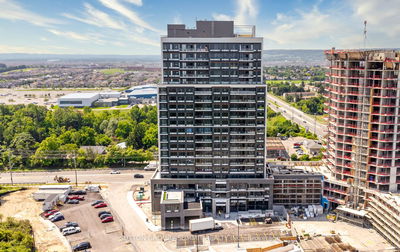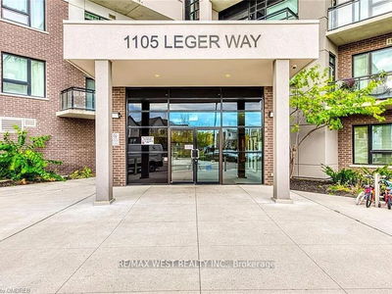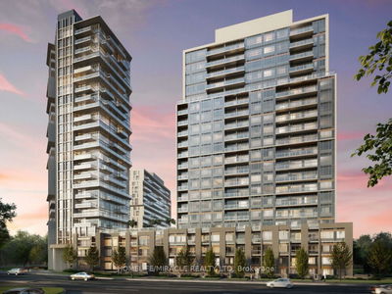Stylish 1+Den Condo in the Heart of Milton Connectt Condos Experience the perfect balance of luxury and functionality in this brand-new 1+ Den, 2 -bathroom suite at Connectt Condos. Designed with professionals, couples, and small families in mind, this 572 sq. ft unit offers a lifestyle of convenience and sophistication. Step into an open-concept living space that seamlessly connects to a sleek, modern kitchen featuring stainless steel appliances, custom cabinetry, and quartz countertops ideal for cooking or entertaining. The suite boasts a full bathroom, a convenient powder room, and in-suite laundry for added ease. The private den offers endless possibilities as a home office, guest room, or additional storage space. Nestled in the vibrant heart of Milton, this condo provides more than just a home it delivers a lifestyle. Enjoy proximity to the Milton GO Station for seamless travel to Toronto, while local dining, shopping, parks, and highly-rated schools are just minutes away. Explore the charm of small-town living with big-city amenities right at your doorstep. With easy access to Highways 401 and 407, commuting is effortless, whether you're heading to work or enjoying a weekend escape. Connectt Condos is your gateway to a dynamic Milton lifestyle combining convenience, charm, and contemporary living.
详情
- 上市时间: Tuesday, December 10, 2024
- 城市: Milton
- 社区: Coates
- 交叉路口: Derry Rd & Regional Rd 25 (Bronte)
- 详细地址: 904-8010 Derry Road, Milton, L9T 9N3, Ontario, Canada
- 客厅: Laminate, Combined W/Dining, W/O To Balcony
- 厨房: Modern Kitchen, Stainless Steel Appl, Backsplash
- 挂盘公司: Re/Max Realty Specialists Inc. - Disclaimer: The information contained in this listing has not been verified by Re/Max Realty Specialists Inc. and should be verified by the buyer.

