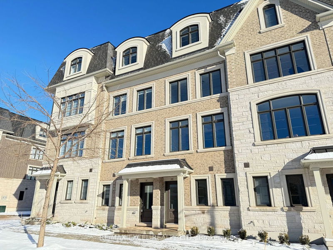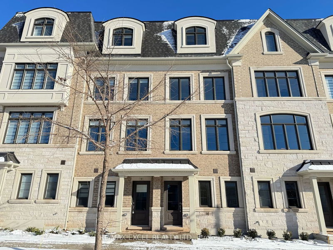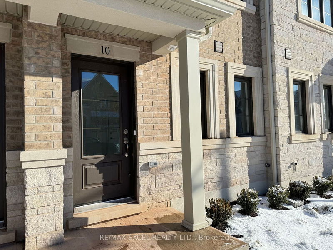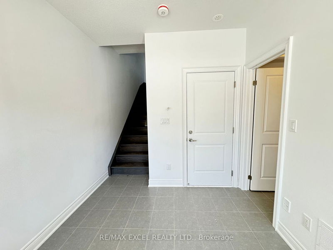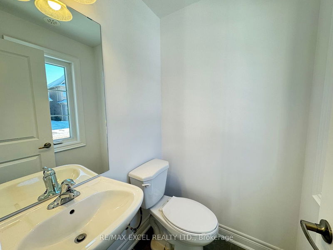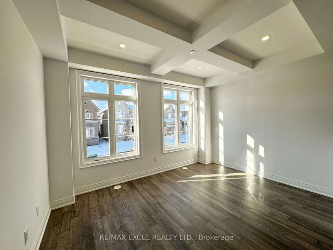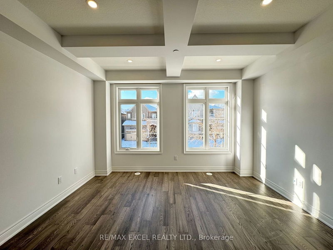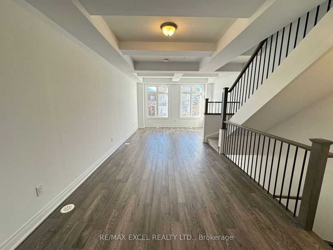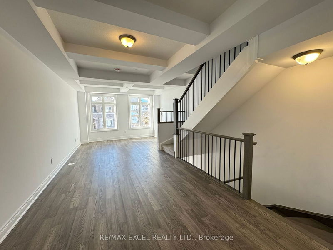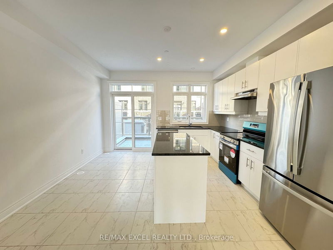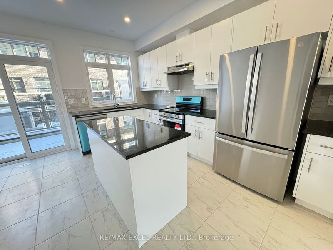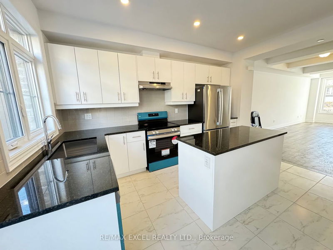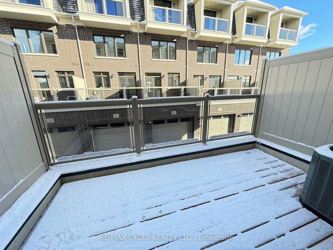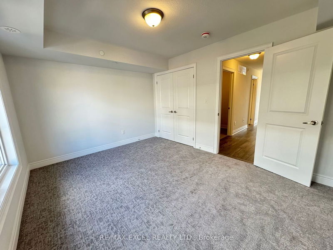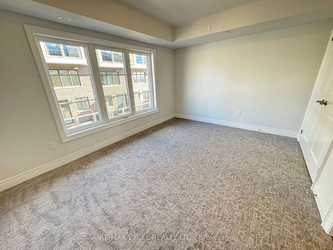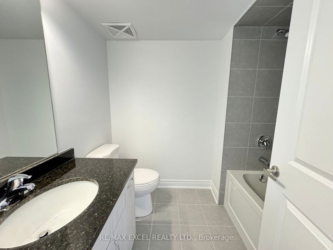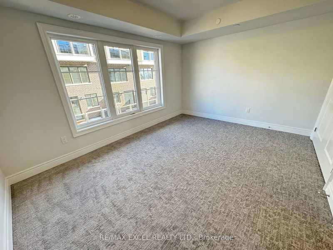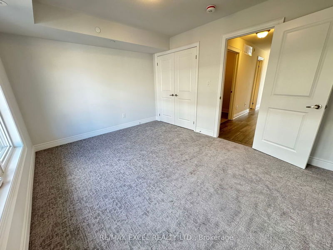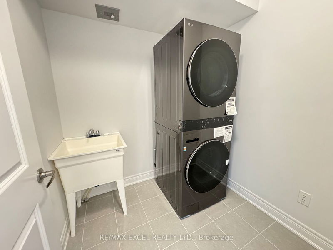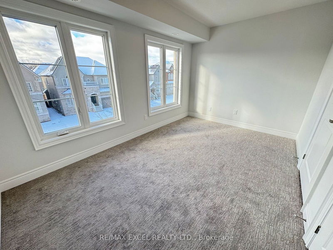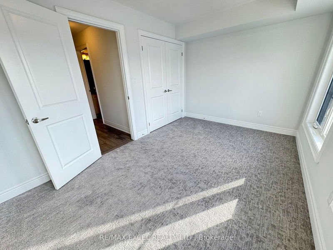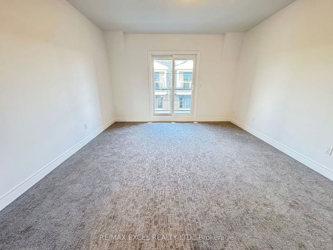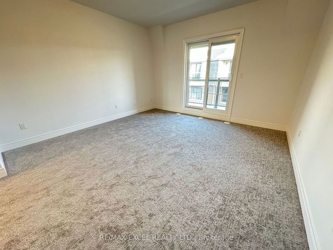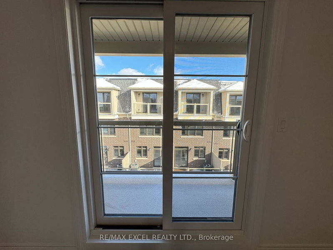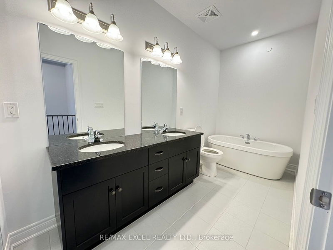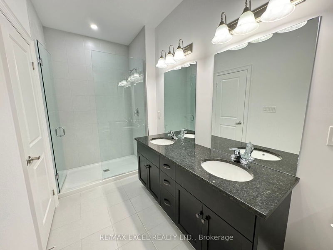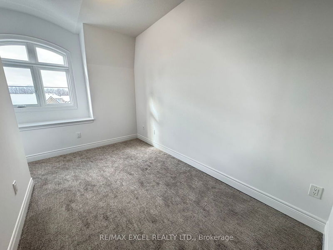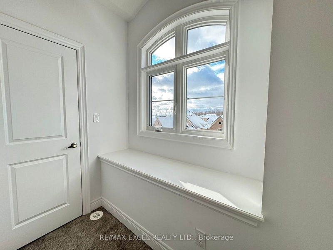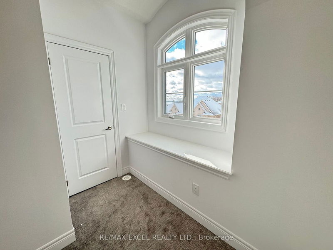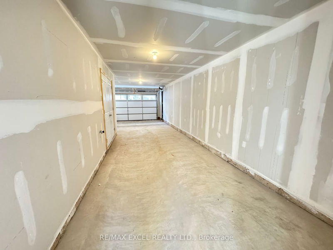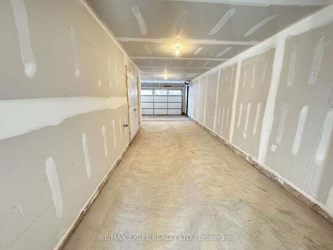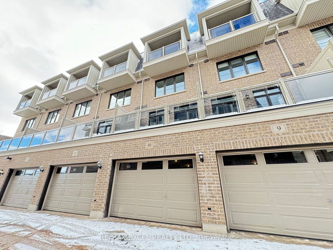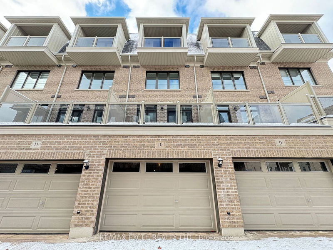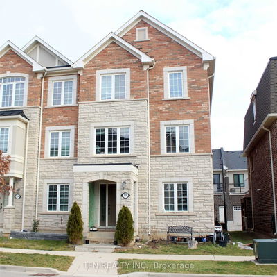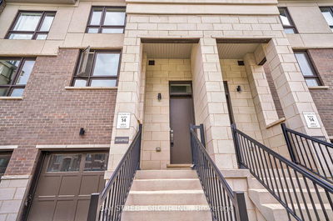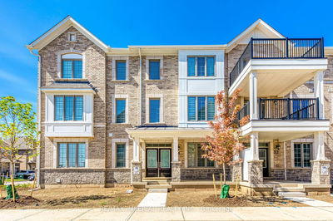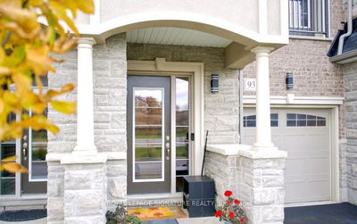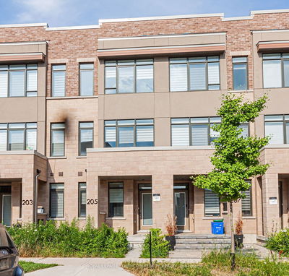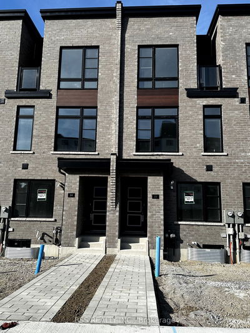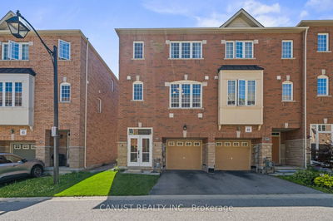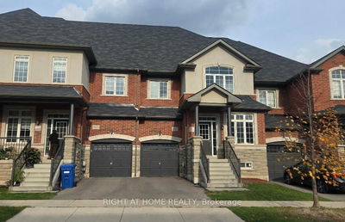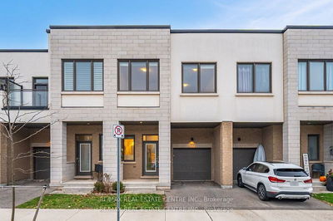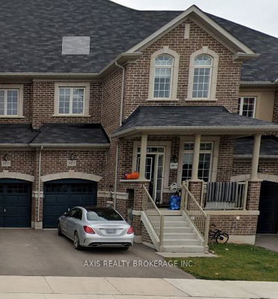This brand-new modern luxury townhouse is located in the highly desirable Trafalgar and River Oaks neighborhood of Oakville. Featuring 4 bedrooms, 3 bathrooms, 9-foot ceilings on the ground, main, and third floors. The home boasts an open-concept design with engineered hardwood flooring in the main living and dining areas, an elegant oak staircase with black steel pickets, and a breakfast area that opens to a large balcony. The upgraded kitchen is equipped with stainless steel appliances. Huge primary bedroom includes a walk-in closet and a spa-like 5-piece ensuite. Abundant natural light fills the home, which also offers garage access with 2 car tandem garage parking . Dual-zone climate control system for optimal comfort. Situated across from multi-million-dollar homes, the property is close to schools, shopping, transit, the GO Station, Sheridan College, parks with exercise machines, trails, and numerous amenities. Conveniently located within minutes of the QEW and Highway 403.
详情
- 上市时间: Saturday, December 07, 2024
- 城市: Oakville
- 社区: River Oaks
- 交叉路口: Upper Middle Rd & Trafalgar Rd
- 详细地址: 10-2119 Lillykin Street, Oakville, L6H 8A5, Ontario, Canada
- 客厅: Hardwood Floor, Coffered Ceiling, Pot Lights
- 厨房: Ceramic Floor, Stainless Steel Appl, Quartz Counter
- 挂盘公司: Re/Max Excel Realty Ltd. - Disclaimer: The information contained in this listing has not been verified by Re/Max Excel Realty Ltd. and should be verified by the buyer.

