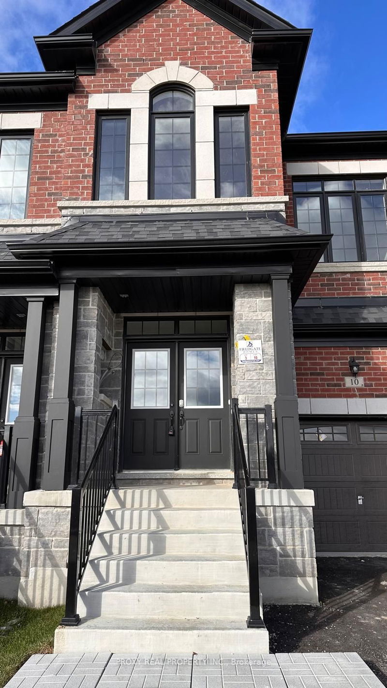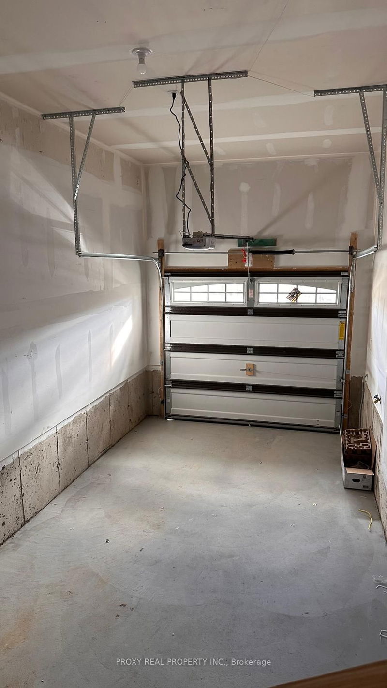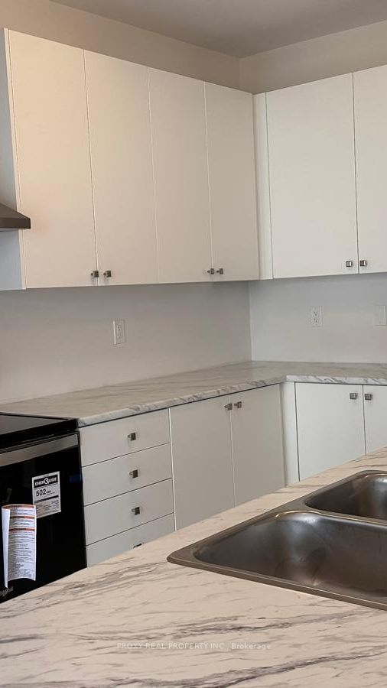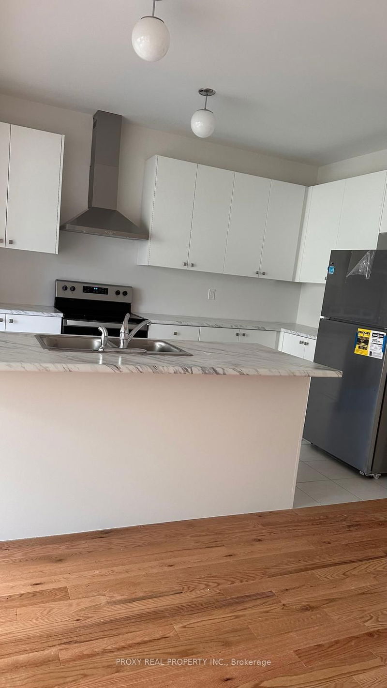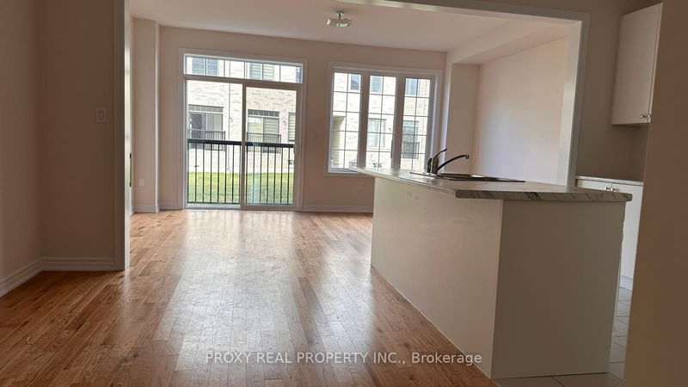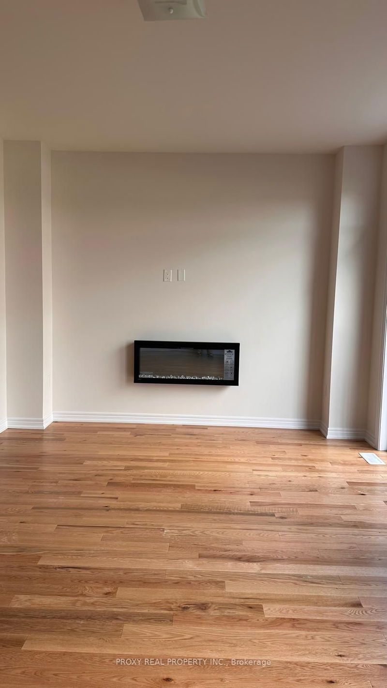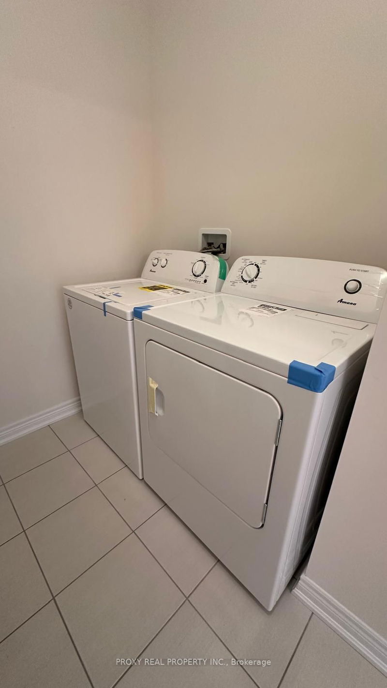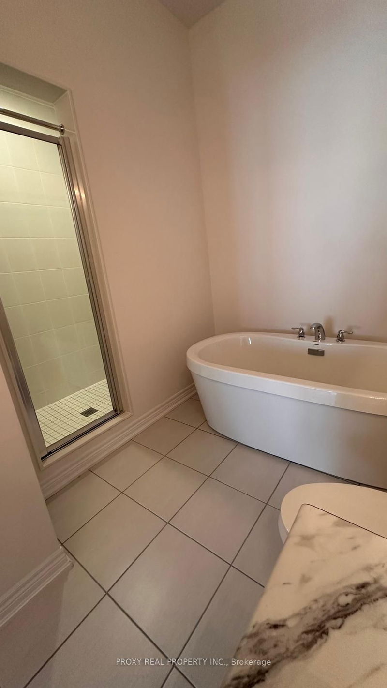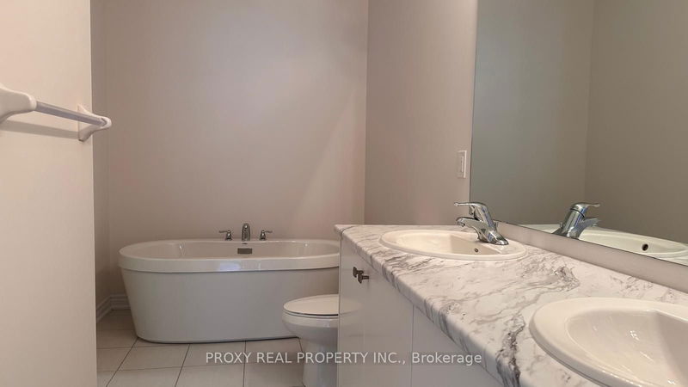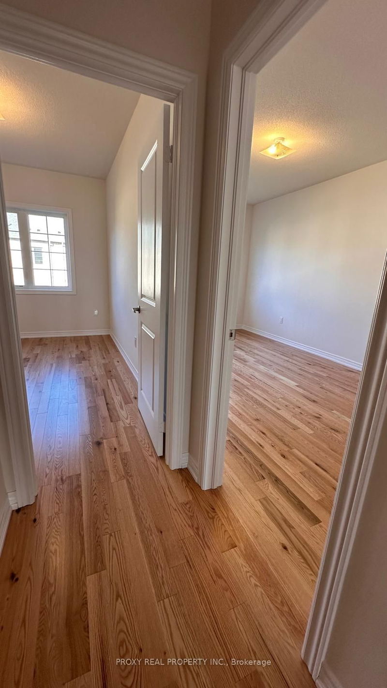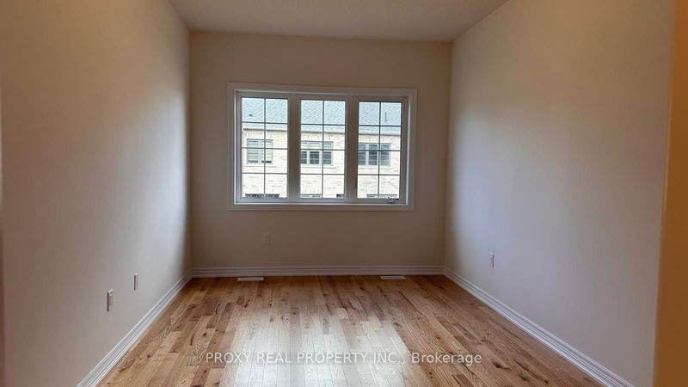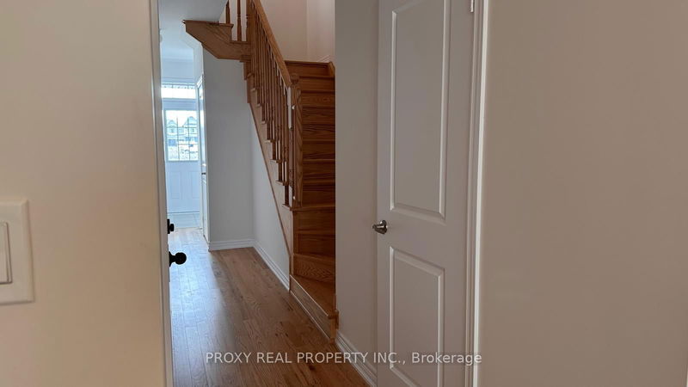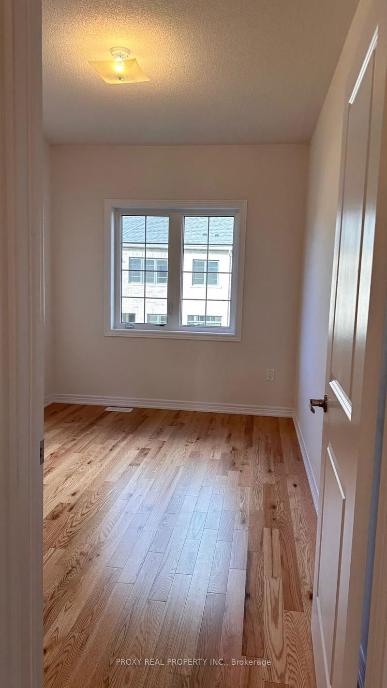Approximately 2000 square feet of luxurious living space, "18 10 square feet as the builder plan " with A modern design that's sure to impress. one door entry garage, inside, the open-concept layout seamlessly integrates the great room, dining area, and kitchen, creating the perfect setting for both entertaining and everyday living. A fireplace in the living room, Granite countertops and stainless steel appliance elevate the kitchen,
详情
- 上市时间: Thursday, December 05, 2024
- 城市: Brampton
- 社区: Snelgrove
- 交叉路口: Kennedy Rd/ Mayfield RD
- 详细地址: 10 Hayrake Street, Brampton, L6Z 3M4, Ontario, Canada
- 客厅: Laminate, Fireplace Insert, Large Window
- 厨房: Stainless Steel Appl
- 挂盘公司: Proxy Real Property Inc. - Disclaimer: The information contained in this listing has not been verified by Proxy Real Property Inc. and should be verified by the buyer.

