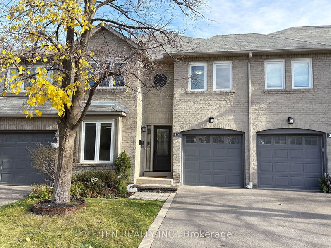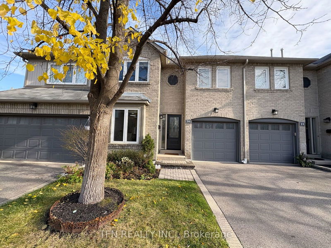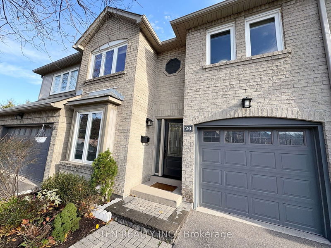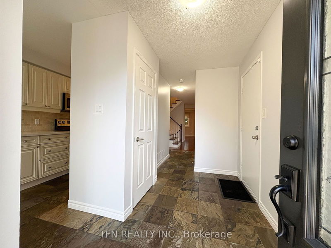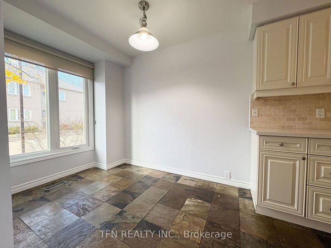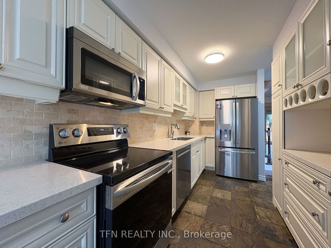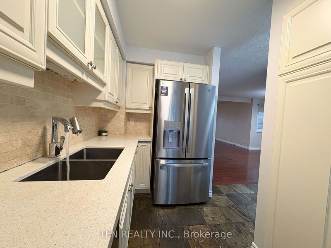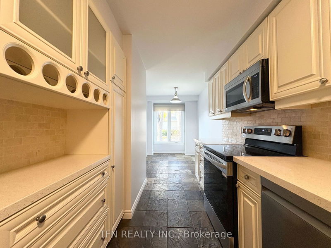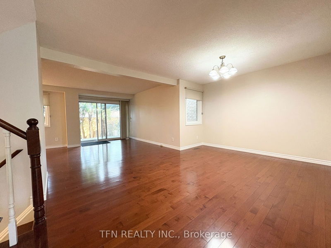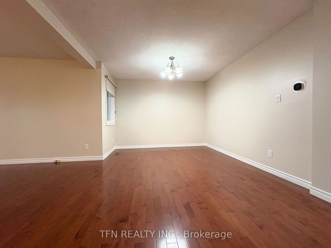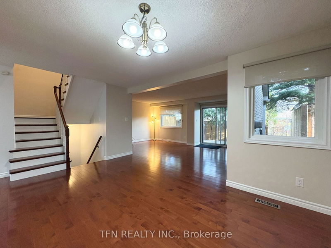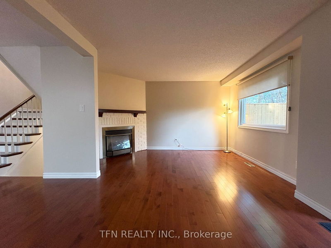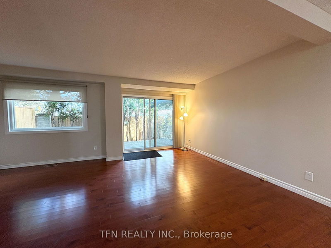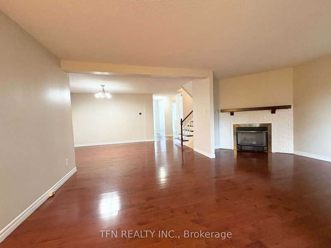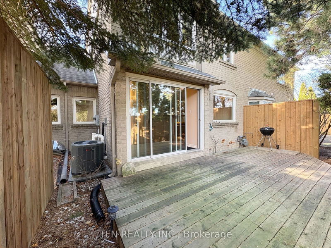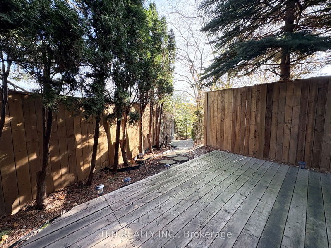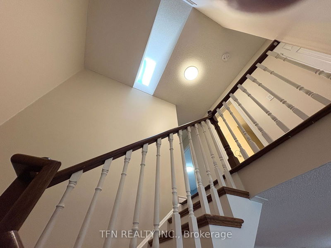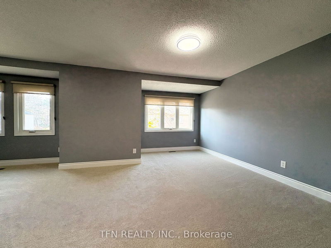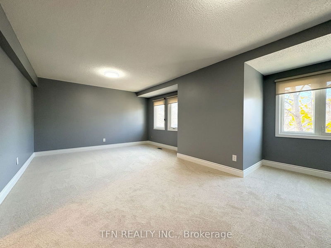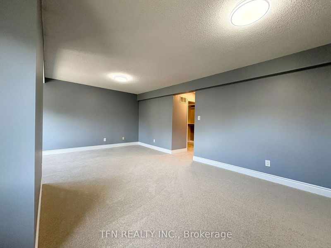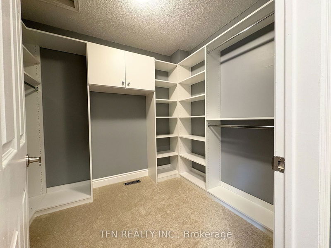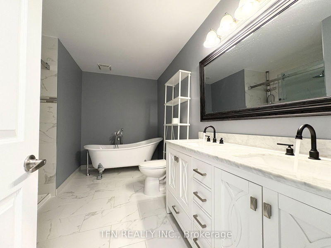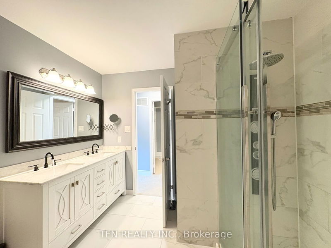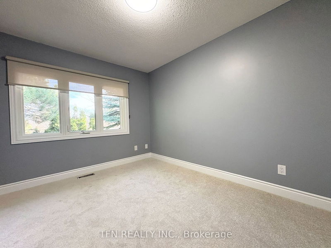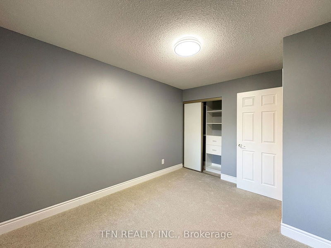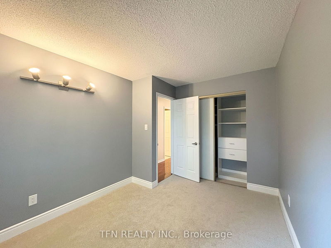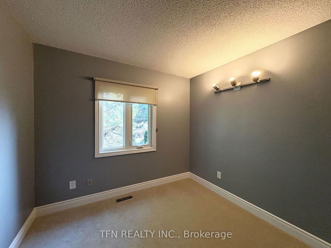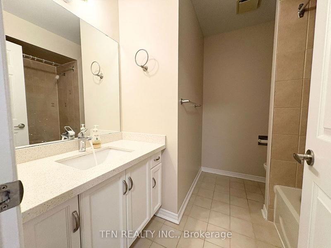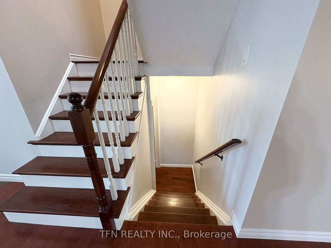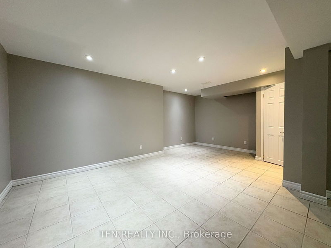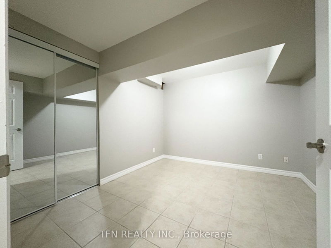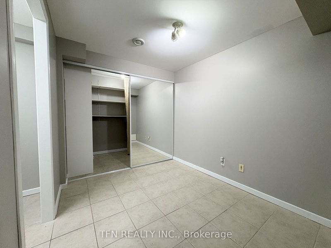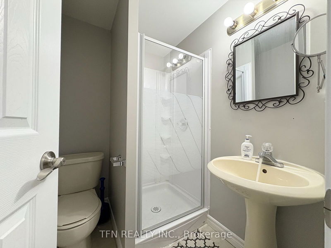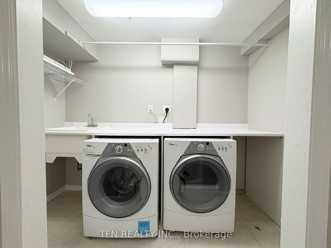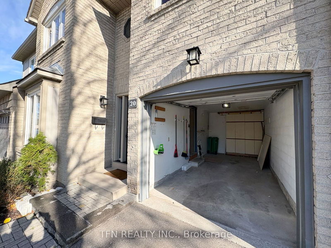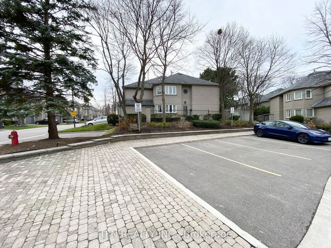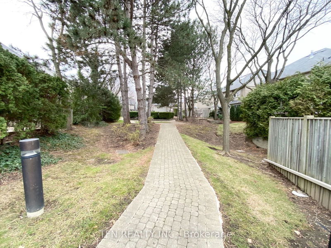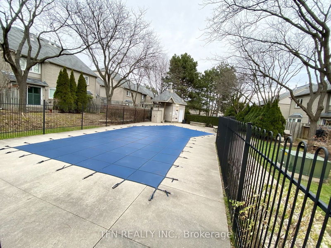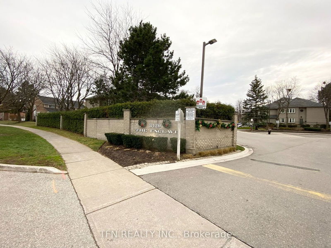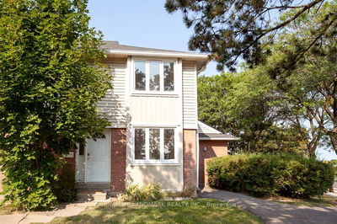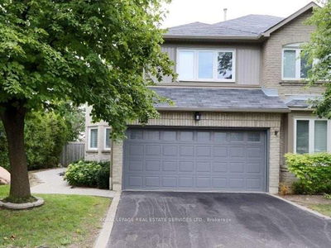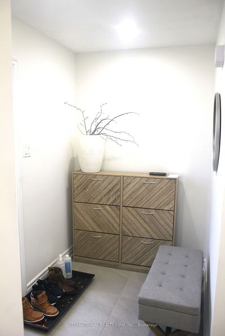This executive townhome at "The Enclave" located in the coveted Collegeway, Erin Mills affluent neighborhood, offers 1853sf of comfortable living space w/747sf finished Basement, 3 generous sized Bedrooms, Primary Bedroom w/5pc en-suite Bathroom & Walk-in Closet, Modern Kitchen w/brand new Appliances & a Breakfast nook, Skylights, Slate & Hardwood flooring on Main, direct access to Garage, private Patio in Backyard, finished Basement w/4th Bedroom, a Den, a Great Room plus a 3pc Bathroom. This sun drenched spacious home is freshly painted throughout, w/new Carpets & Light Fixtures in all Bedrooms, new Stainless Steel Kitchen Appliances, new Smoke Detectors and a brand new high Lennox efficiency Furnace. If you are looking to live in a convenient location, this is the one: close to UTM, Sawmill Trails, South Common Mall, Erin Mills Town Ctr, Community Ctr, Shops & Restaurants, Good Schools, easy access to Transit & major Highways. Look no further - this is the perfect home for your growing family; come live here!
详情
- 上市时间: Thursday, November 28, 2024
- 3D看房: View Virtual Tour for 20-3420 South Millway
- 城市: Mississauga
- 社区: Erin Mills
- 详细地址: 20-3420 South Millway, Mississauga, L5L 3V4, Ontario, Canada
- 客厅: Hardwood Floor, Gas Fireplace, W/O To Deck
- 厨房: Slate Flooring, Stainless Steel Appl, Quartz Counter
- 挂盘公司: Tfn Realty Inc. - Disclaimer: The information contained in this listing has not been verified by Tfn Realty Inc. and should be verified by the buyer.

