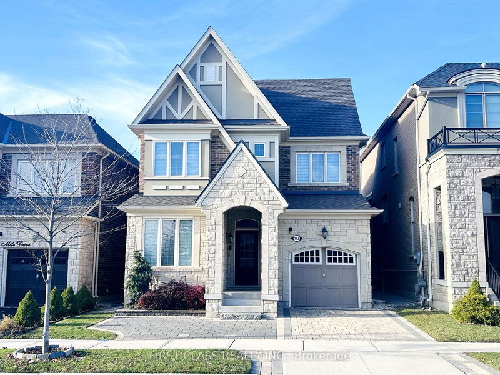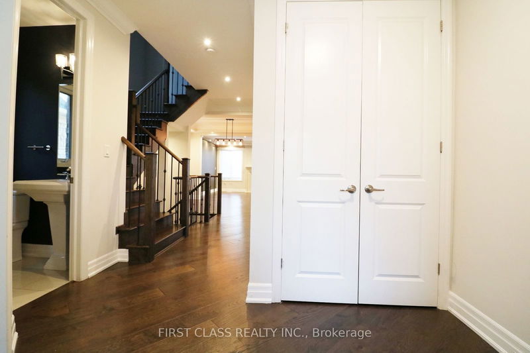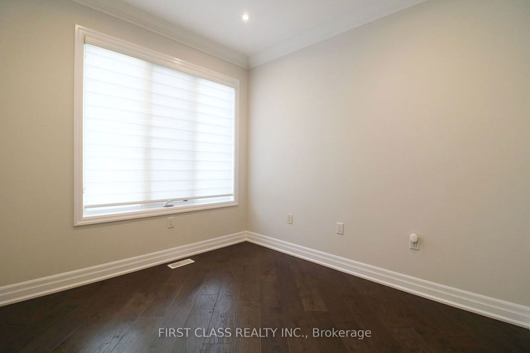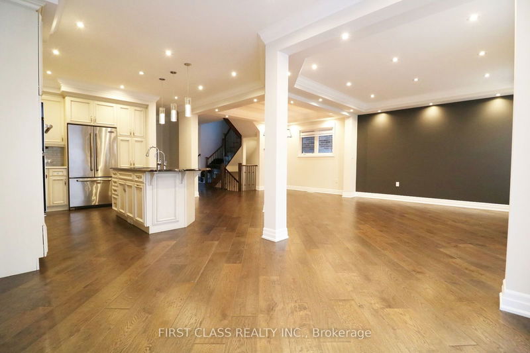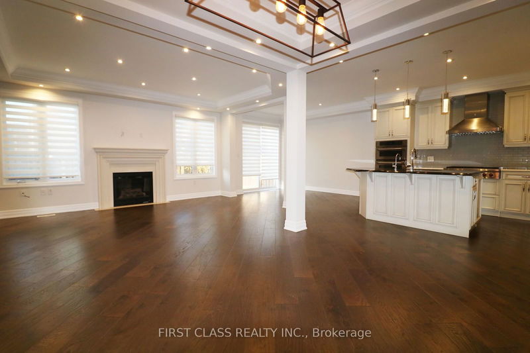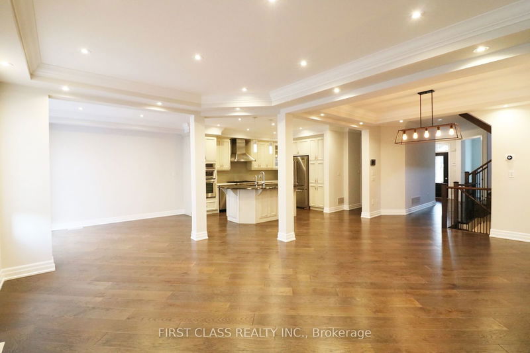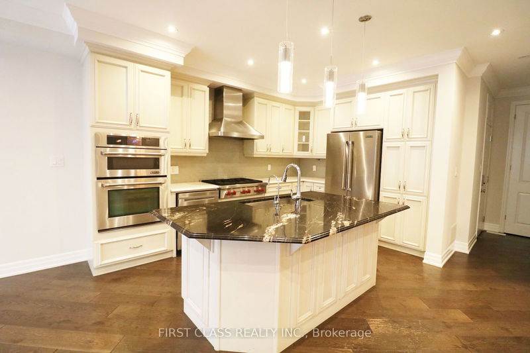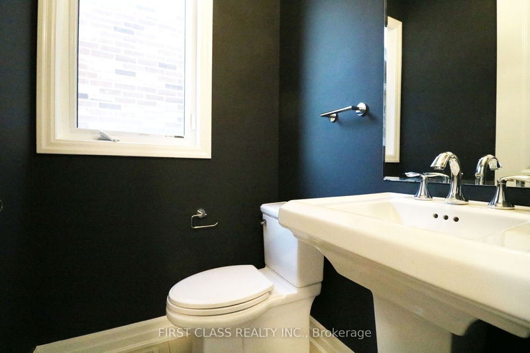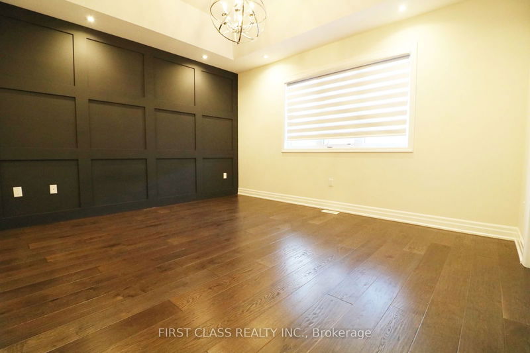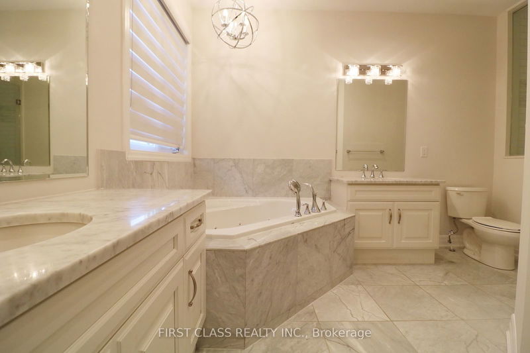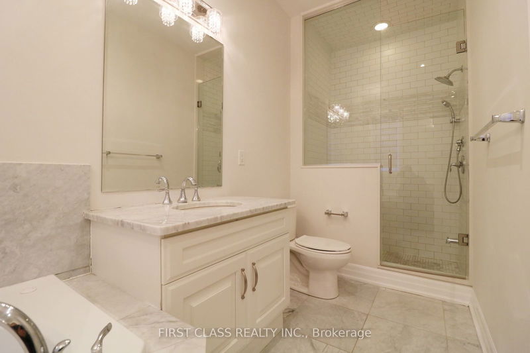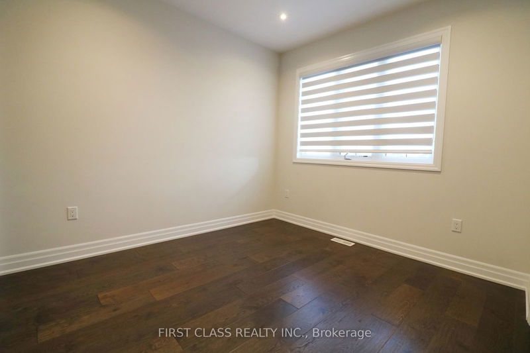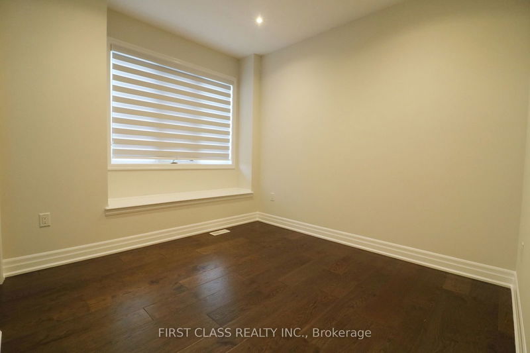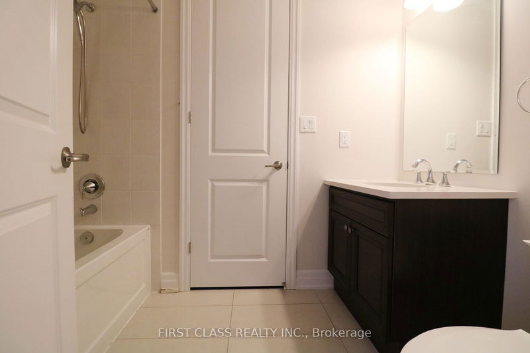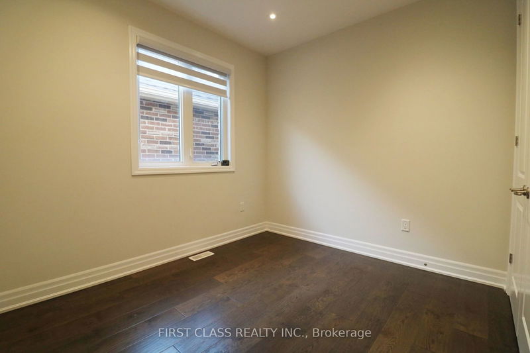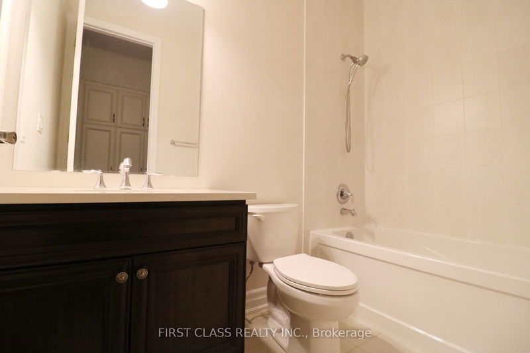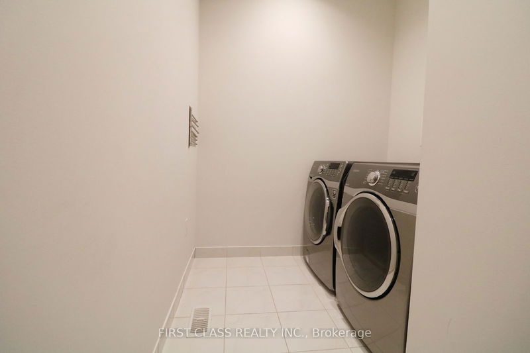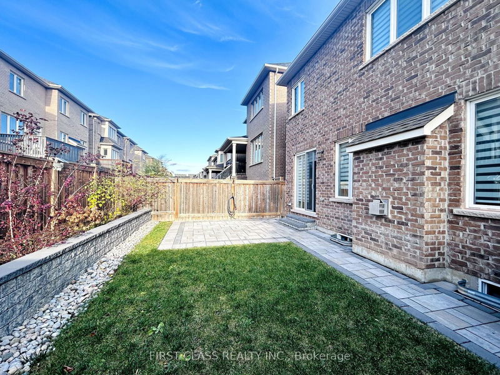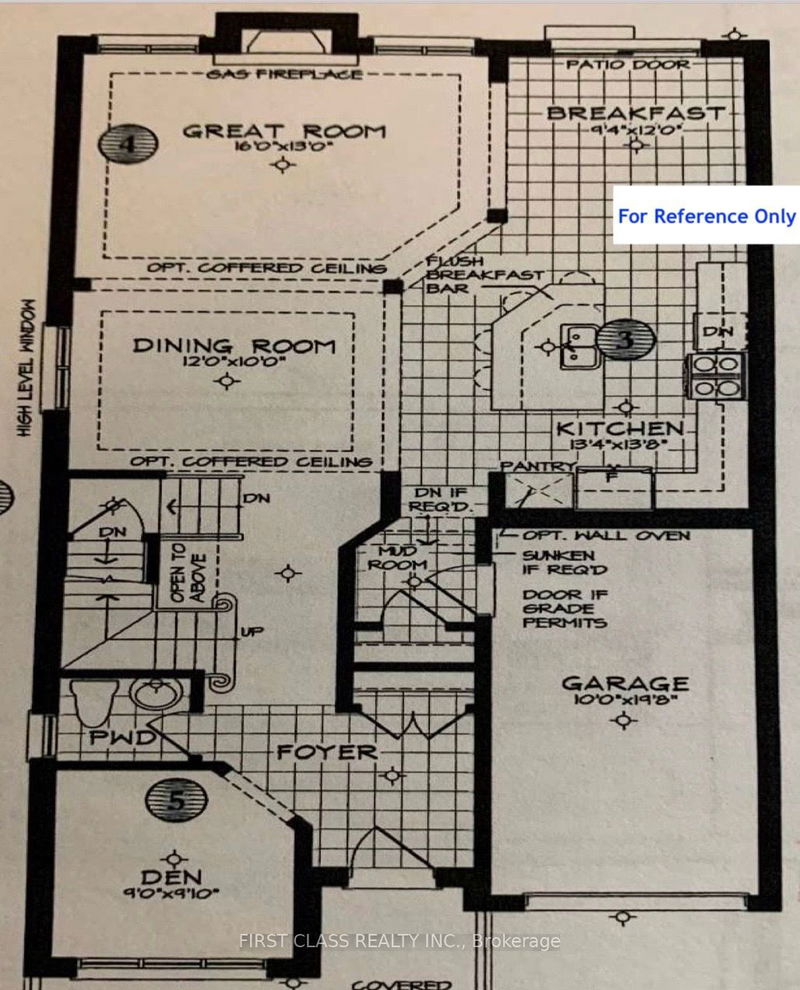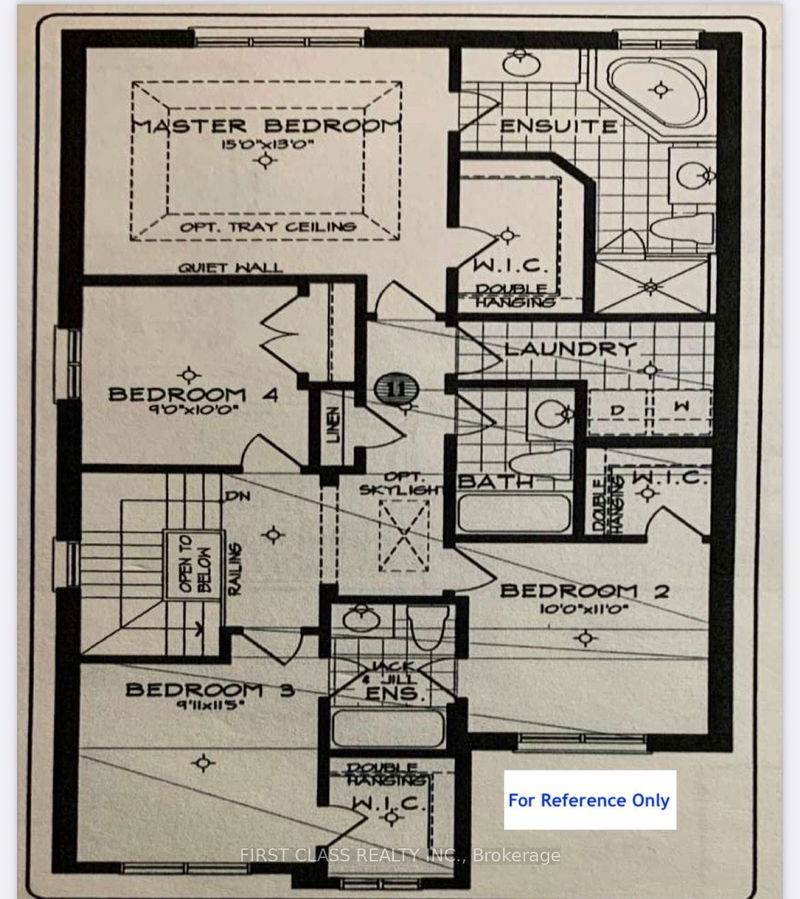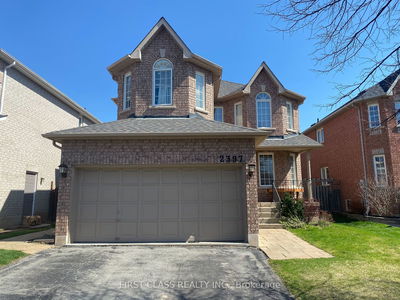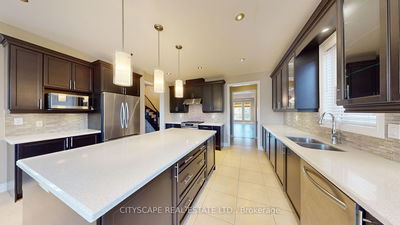This stunning 4-bedroom, 4-bathroom home (2,410 sq. ft. per MPAC) showcases elegance and thoughtful design. It features 9-ft ceilings, hardwood floors, and LED pot lights throughout both levels. Sophisticated zebra window dressings allow for natural light and privacy. The open-concept main floor offers a spacious layout, along with a separate den that can be used as an office or living rm. The upgraded kitchen with top-of-the-line appliances is a chef's dream. The primary bedroom boasts a 10-ft tray ceiling and a luxurious 5-piece ensuite with a large soaker tub. Walk-in closets in most bedrooms provide ample storage space. The 2nd floor includes two additional bathrooms and a conveniently located laundry room. Outside, a newer interlock patio and beautifully manicured landscaping create an ideal setting for outdoor dining and relaxation. This home is conveniently located near top-rated schools and parks. The floor plan can be found in the attached photos.
详情
- 上市时间: Wednesday, November 27, 2024
- 城市: Oakville
- 社区: Rural Oakville
- Major Intersection: Dundas St W. / Preserve Dr.
- 详细地址: 173 Sixteen Mile Drive, Oakville, L6M 0T7, Ontario, Canada
- 挂盘公司: First Class Realty Inc. - Disclaimer: The information contained in this listing has not been verified by First Class Realty Inc. and should be verified by the buyer.

