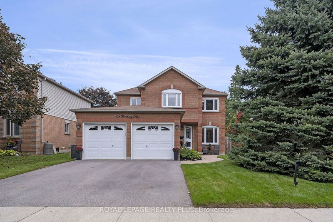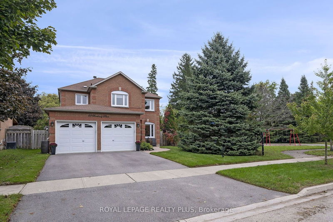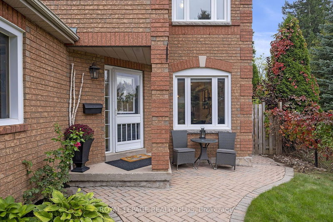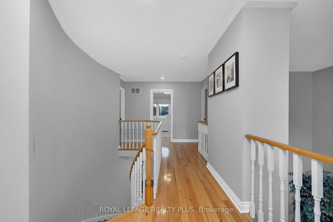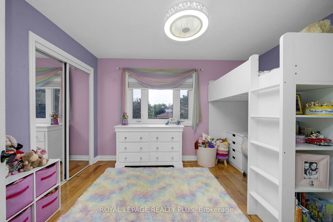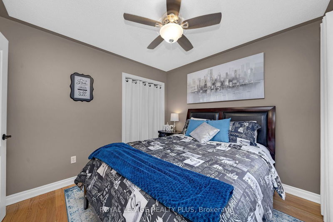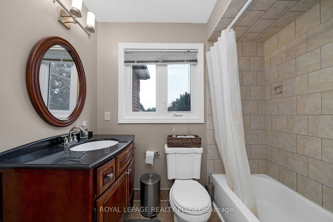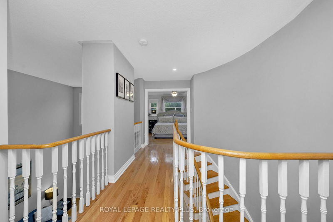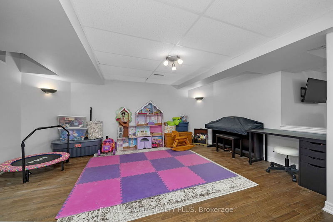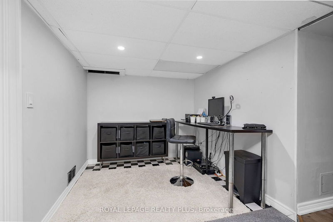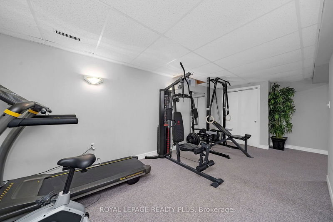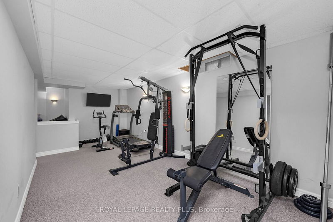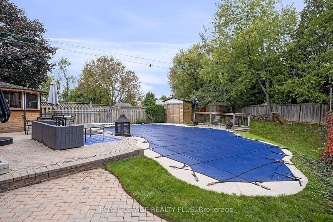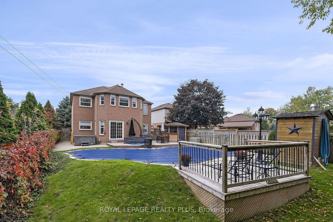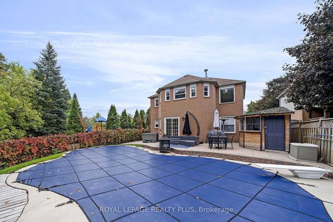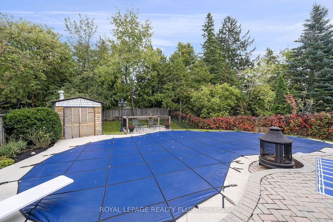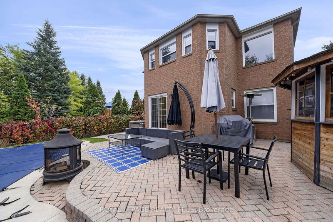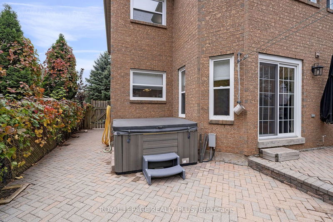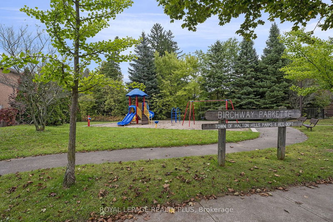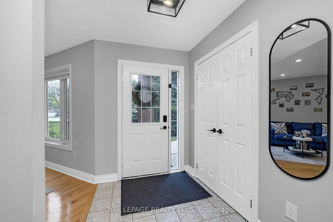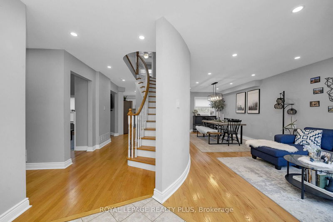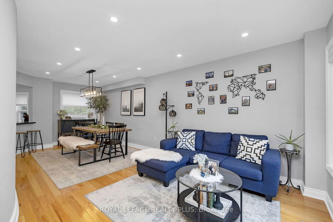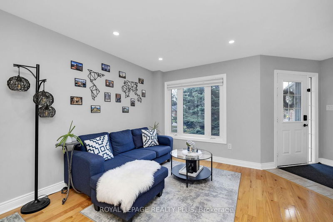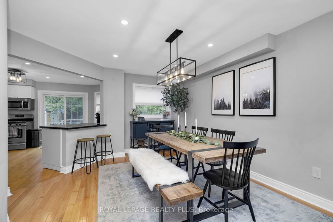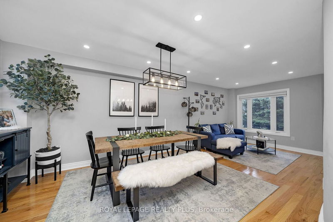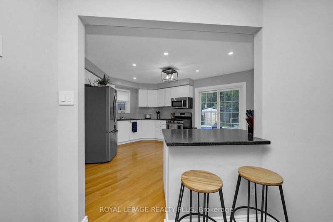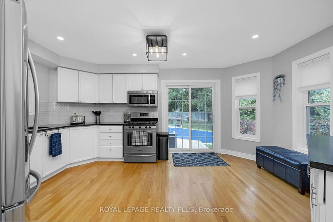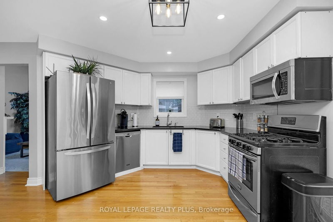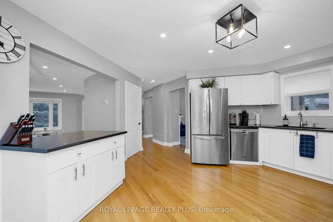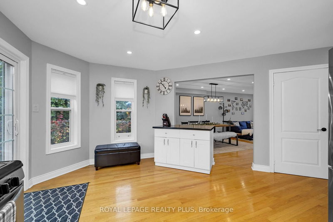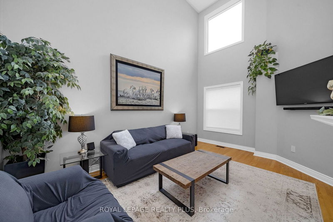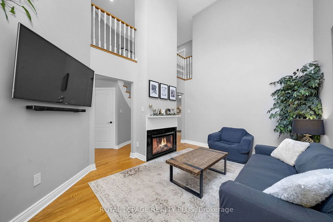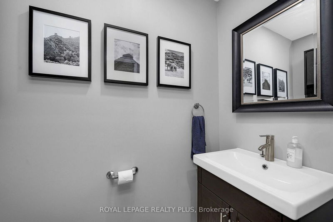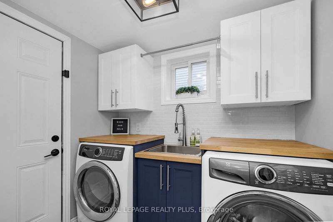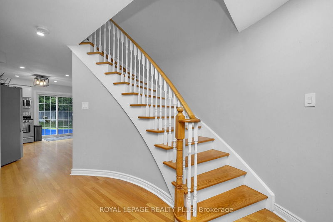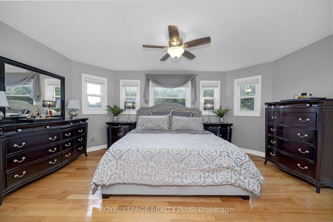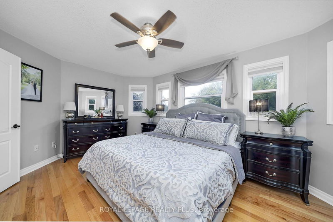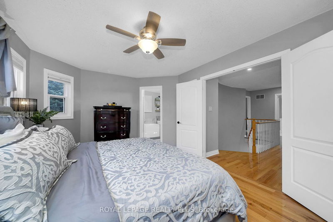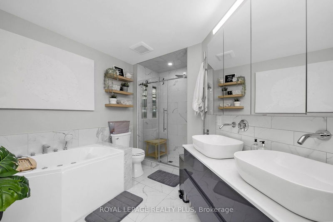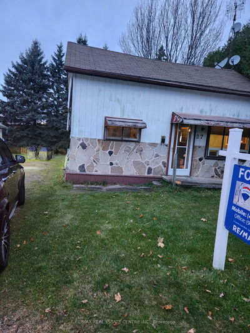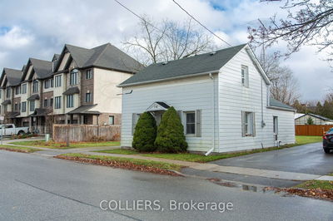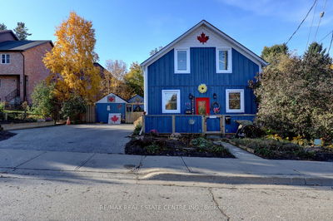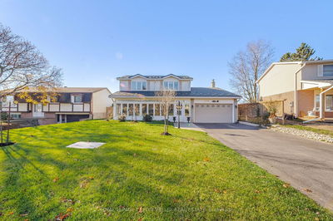This home checks all the boxes. Located on a most sought after low traffic street in the heart of Acton a short stroll to Fairy Lake, schools and parks. Solid all brick detached home with 2 car garage and entrance inside to a well equipped family home where a graceful scarlet o'hara staircase greets you at the entrance. Masterfully planned layout main floor laundry, spacious living/dining room with potlights and a wonderful retreat into the family room with cathedral ceilings and gas fireplace. The open to above concept really keeps the light and energy abundant. Fully finished basement to enhance to your living space. The principal bedroom features a spectacular renovated spa themed ensuite with double vanities, large shower with premium shower panel, Jacuzzi tub with jets and towel warmer. Large walk in closet well equipped with built- ins to keep everything in its place. La piece de resistance is the outdoor oasis equipped with in-ground pool, cabana, stone patio, pool observation deck, garden shed and still plenty of green space.
详情
- 上市时间: Tuesday, November 26, 2024
- 城市: Halton Hills
- 社区: Acton
- 交叉路口: Mill to Birchway Pl
- 客厅: Hardwood Floor
- 厨房: Hardwood Floor, Centre Island, Sliding Doors
- 家庭房: Hardwood Floor, Fireplace, Cathedral Ceiling
- 挂盘公司: Royal Lepage Realty Plus - Disclaimer: The information contained in this listing has not been verified by Royal Lepage Realty Plus and should be verified by the buyer.

