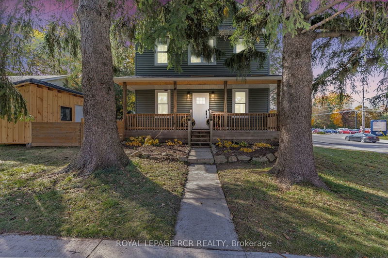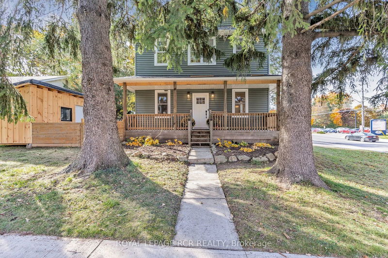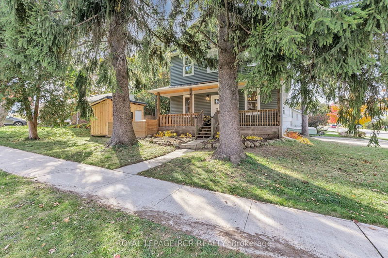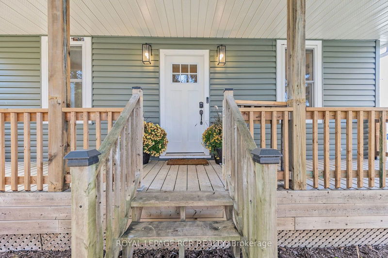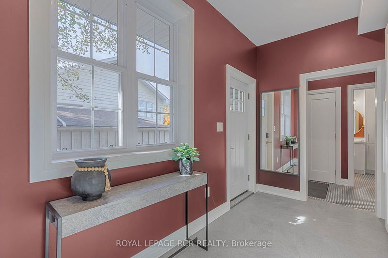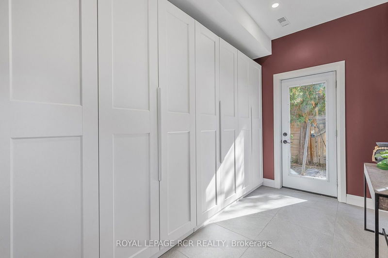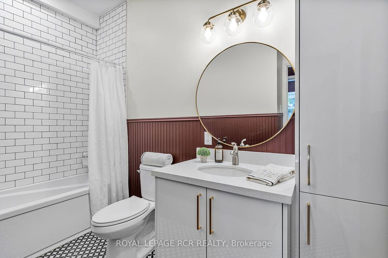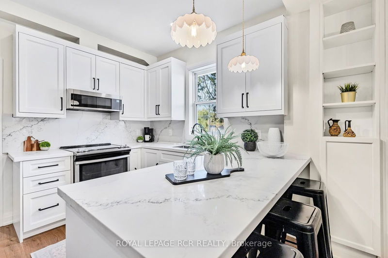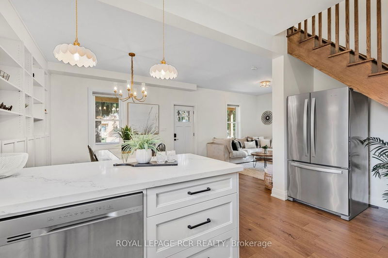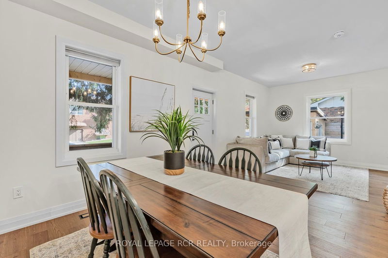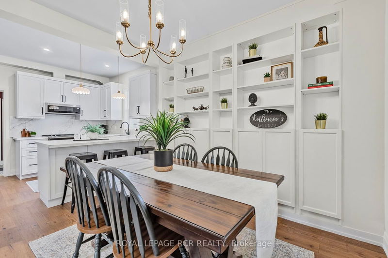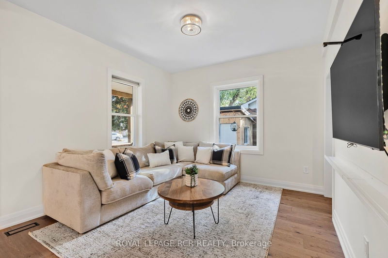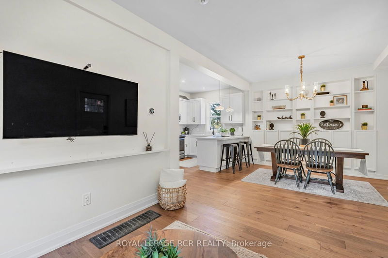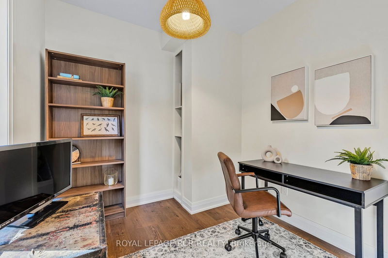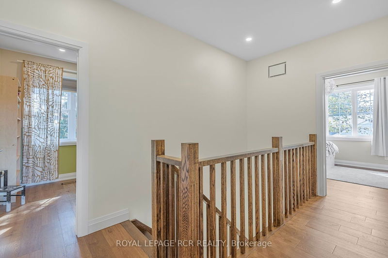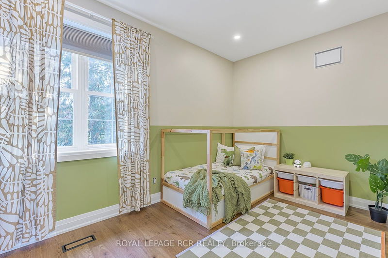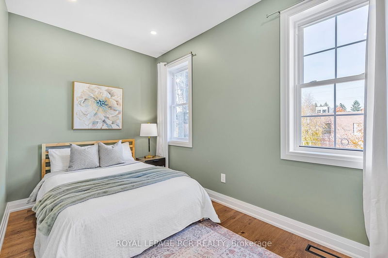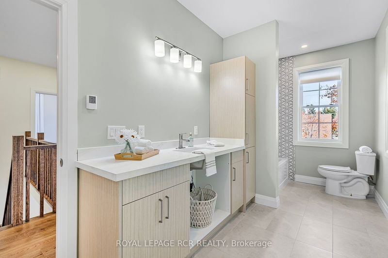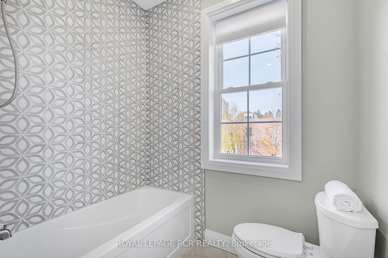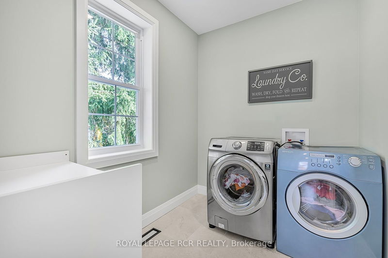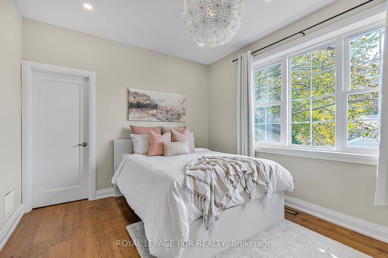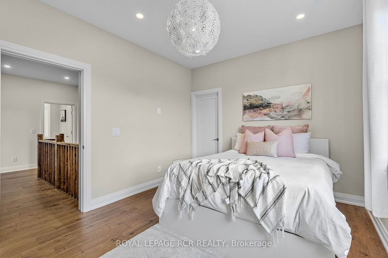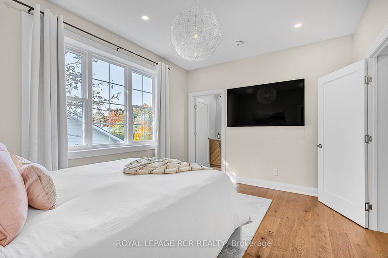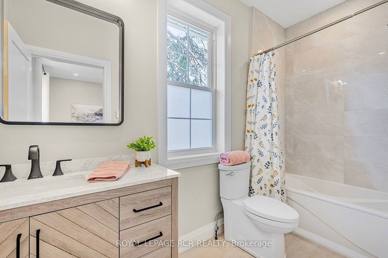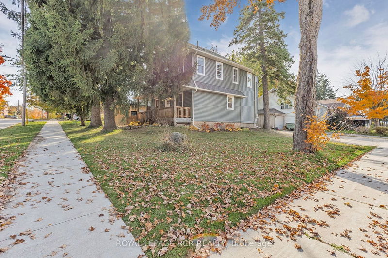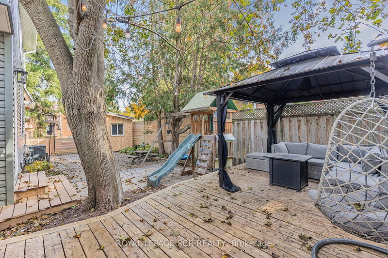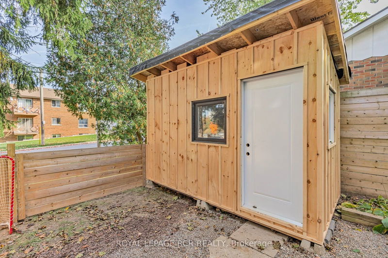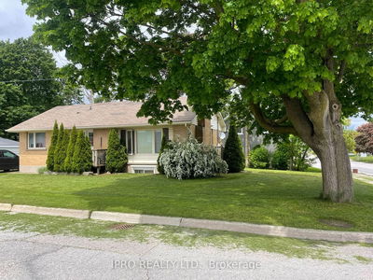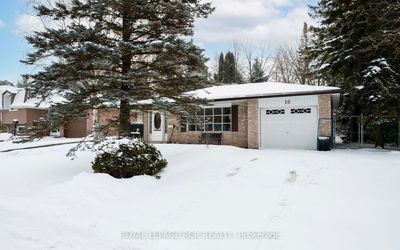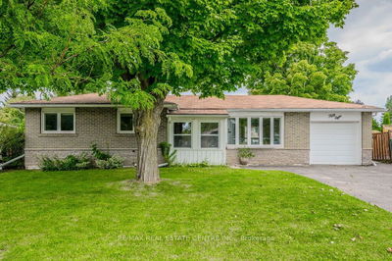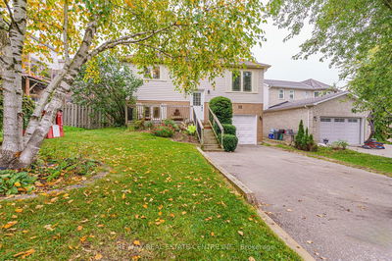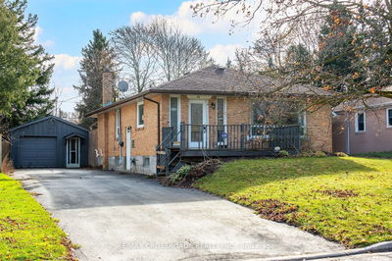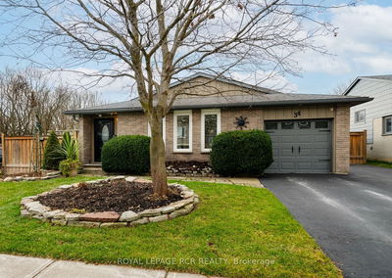This stylish and functional recently renovated two-storey home is nestled in a sought-after, established neighborhood just steps from Orangeville's vibrant downtown! The charming vestibule at the entrance features ceramic flooring and ample storage cabinets, leading to a private, charming fenced backyard, complete with storage shed. The upscale kitchen boasts quartz countertops, a double sink, and stainless steel appliances, overlooking a combined dining and living area with oak hardwood flooring. Upstairs, you'll find three good sized bedrooms, including a primary suite that features an elegant four-piece bathroom with quartz countertops, heated floors, a towel tower, and a lovely soaker tub. The main bathroom also includes heated ceramic flooring, modern cabinetry, and conveniently connects to the upper-level laundry area. Additional upgrades include a 200 amp hydro panel, main floor windows (2023), upper floor windows (2024), a new roof (2023), and a paved driveway (2024).
详情
- 上市时间: Thursday, November 21, 2024
- 3D看房: View Virtual Tour for 6 Faulkner Street
- 城市: Orangeville
- 社区: Orangeville
- 详细地址: 6 Faulkner Street, Orangeville, L9W 2G1, Ontario, Canada
- 厨房: Quartz Counter, Stainless Steel Appl, Hardwood Floor
- 客厅: Hardwood Floor, Large Window
- 挂盘公司: Royal Lepage Rcr Realty - Disclaimer: The information contained in this listing has not been verified by Royal Lepage Rcr Realty and should be verified by the buyer.

