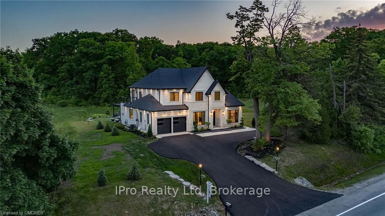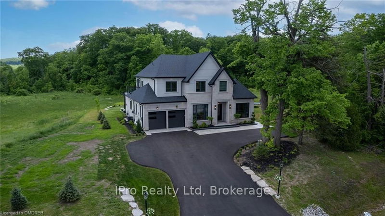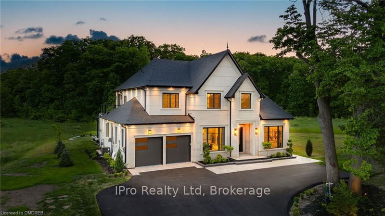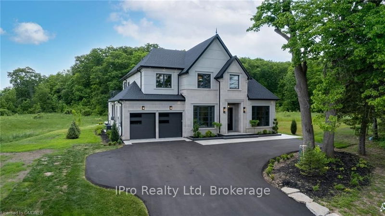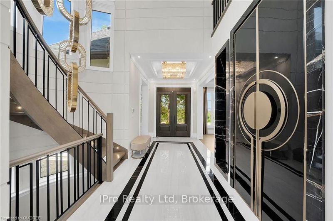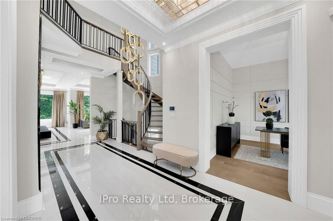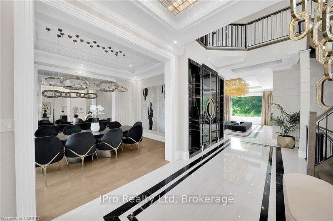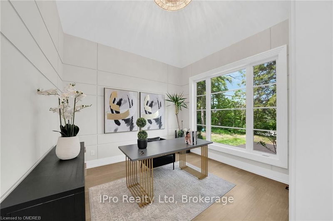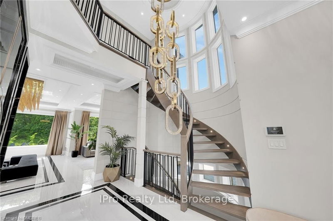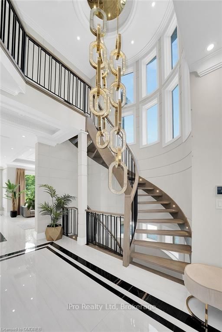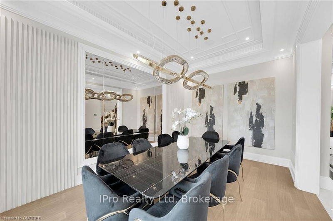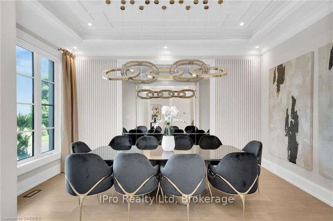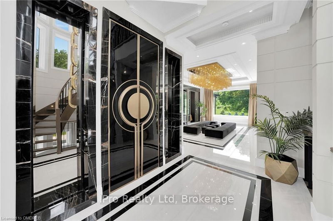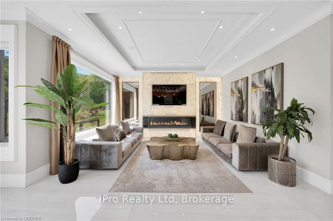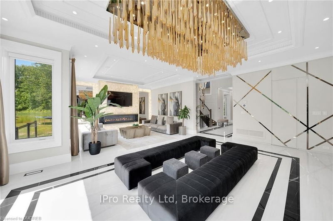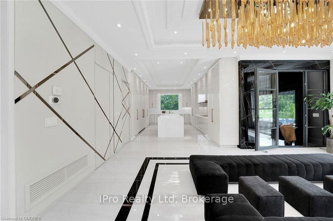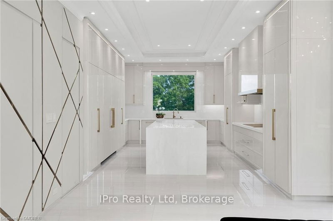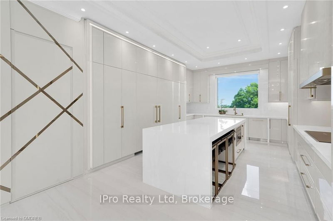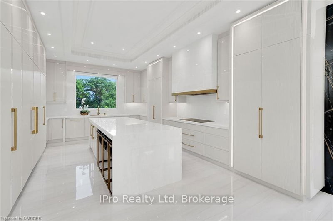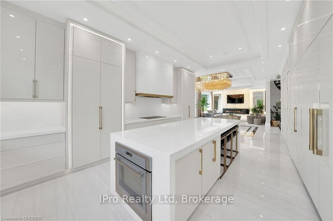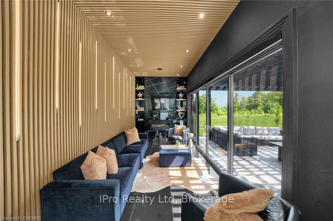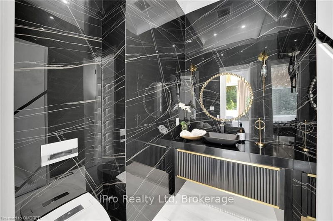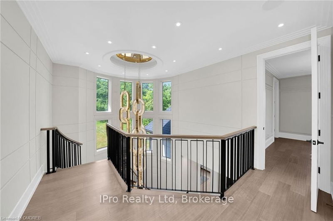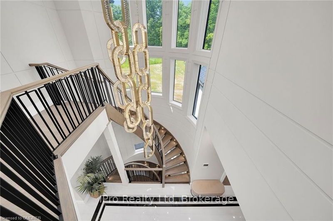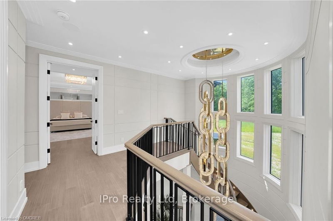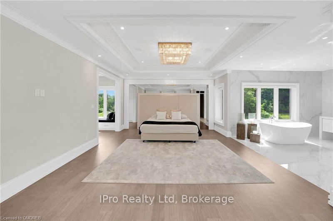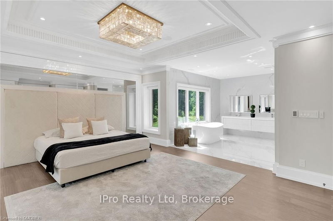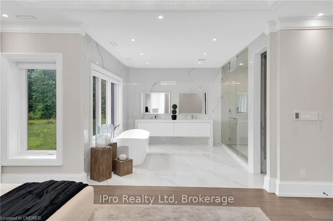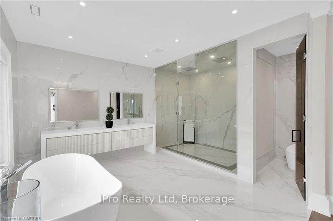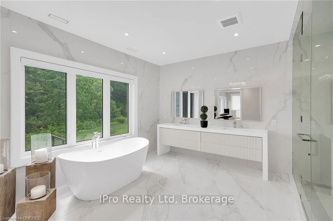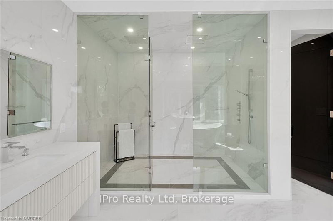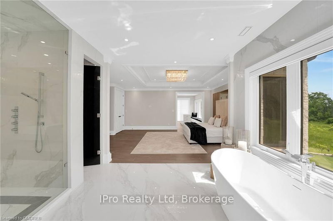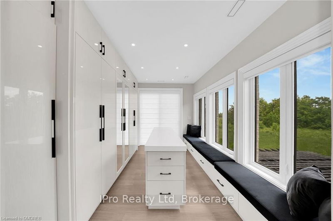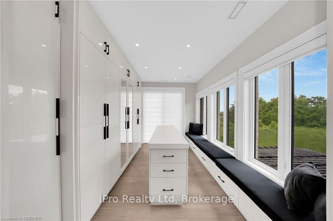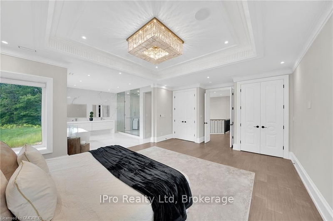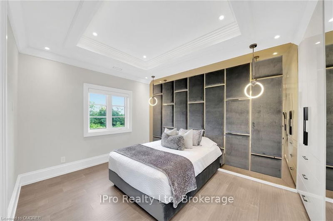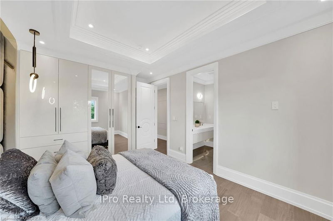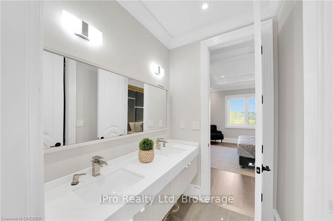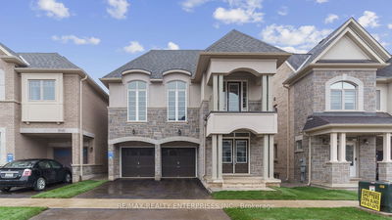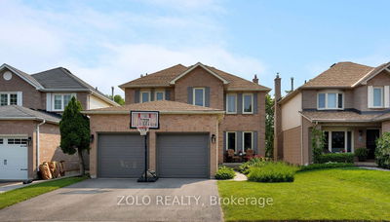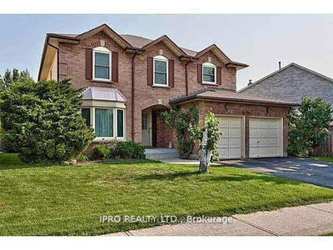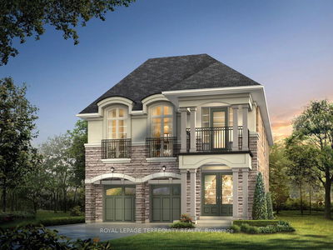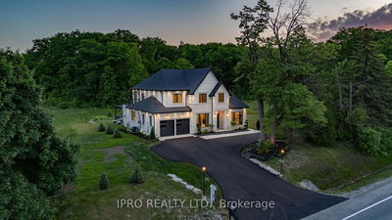Discover unparalleled luxury in this stunning custom-built 4-bedroom home, perfectly situated in the tranquil countryside of Burlington. The elegant curb appeal boasts a natural stone and stucco exterior, enhanced by thoughtfully designed light fixtures. As you enter through the double front doors, you're welcomed by an airy foyer with dramatic ceilings, a striking wrought iron staircase, and a dazzling chandelier, setting the tone for this exceptional residence. The foyer seamlessly transitions into the grand dining room, featuring an eye-catching ceiling, accent wall, and statement chandelier ideal for hosting sophisticated gatherings. The spacious living/great room offers a cozy atmosphere for both intimate gatherings and relaxation, highlighted by an onyx stone gas fireplace and expansive windows that frame picturesque backyard views. The chef-inspired kitchen is a design marvel, complete with piano-finish cabinetry, porcelain countertops, and premium Thermador appliances. Adjacent, you'll find a chic lounge area with a stunning chandelier and a sunroom perfect for enjoying serene, panoramic views. Step outside through the large patio doors to a private backyard oasis that backs onto a Greenbelt conservation area, offering mature trees, a covered patio, and ample space for both entertaining and quiet retreat.The finished walk-out basement provides versatile living space, ideal for an in-law suite or hosting, featuring a spacious master ensuite and a convenient kitchenette. This one-of-a-kind custom-built home offers the perfect blend of luxury rural living and city convenience, all while being close to major amenities. Don't miss your chance to experience this extraordinary property!
详情
- 上市时间: Wednesday, November 20, 2024
- 3D看房: View Virtual Tour for 3232 GUELPH Line
- 城市: Burlington
- 社区: Rural Burlington
- Major Intersection: DUNDAS ST TO GUELPH LINE
- 详细地址: 3232 GUELPH Line, Burlington, L7P 0R3, Ontario, Canada
- 厨房: Main
- 挂盘公司: Ipro Realty Ltd, Brokerage - Disclaimer: The information contained in this listing has not been verified by Ipro Realty Ltd, Brokerage and should be verified by the buyer.

