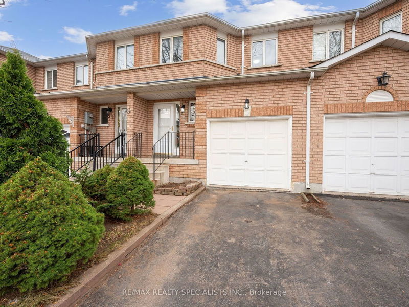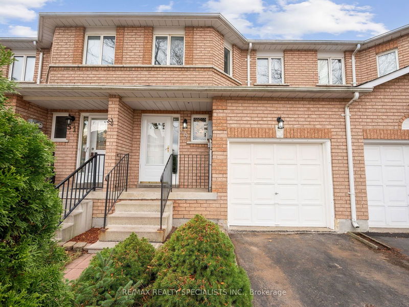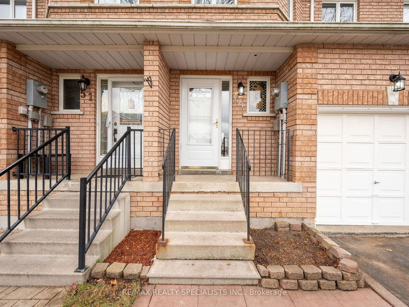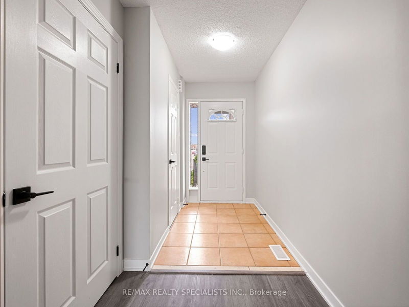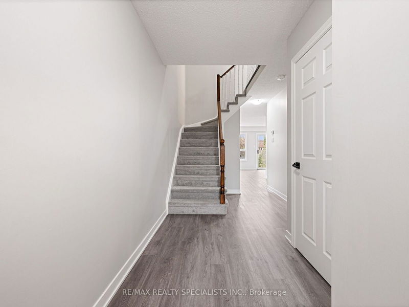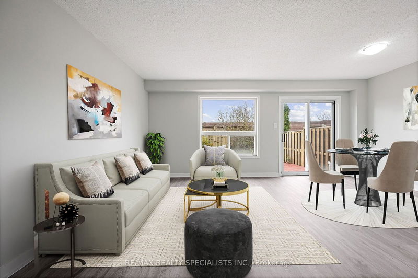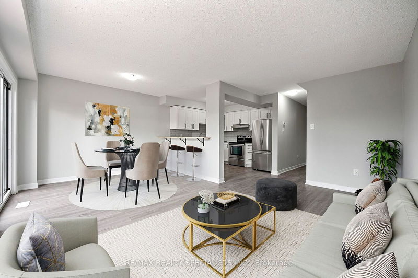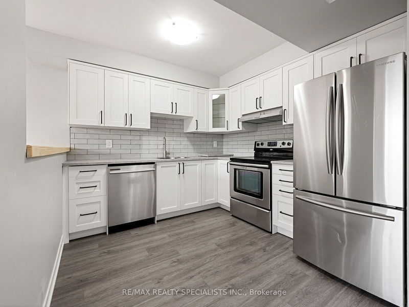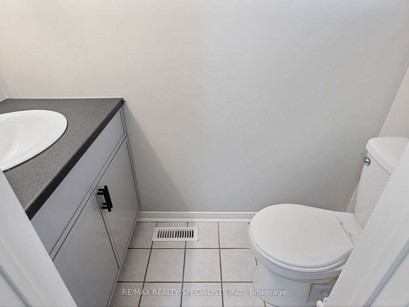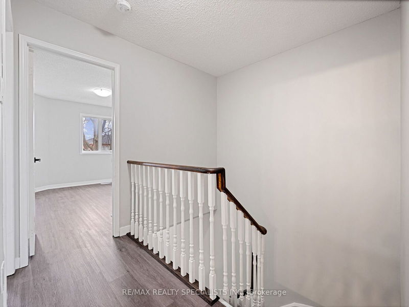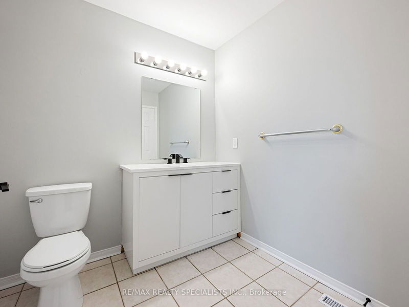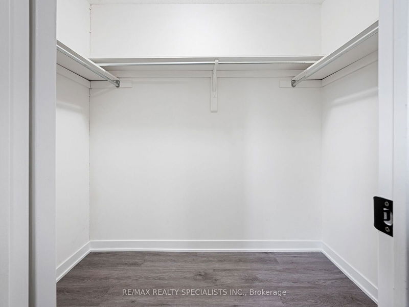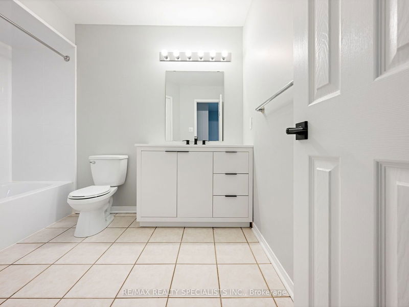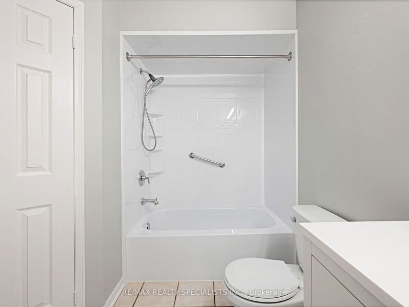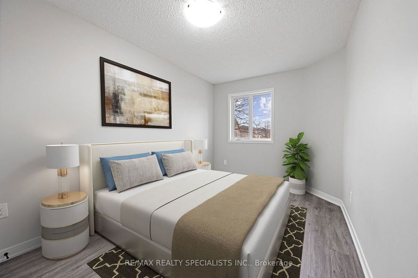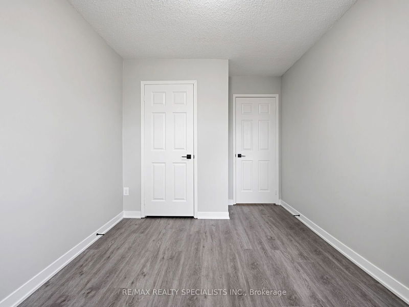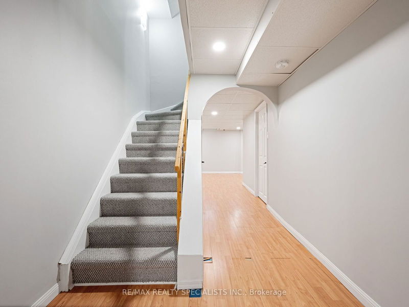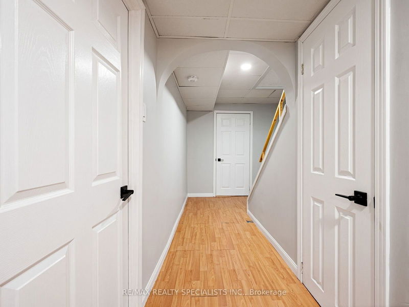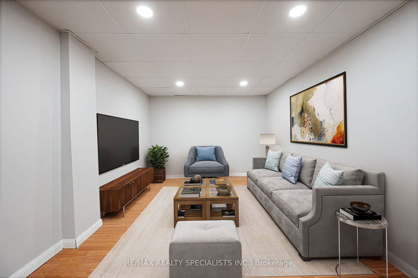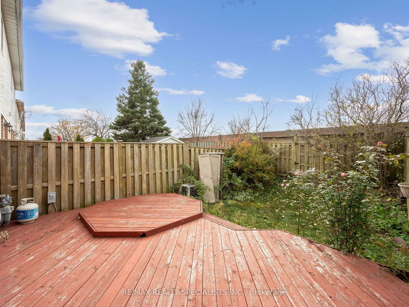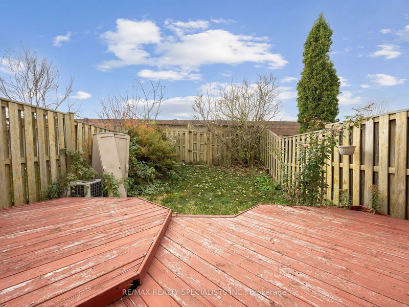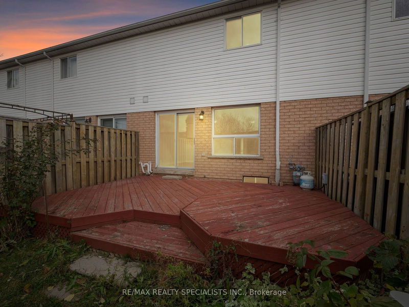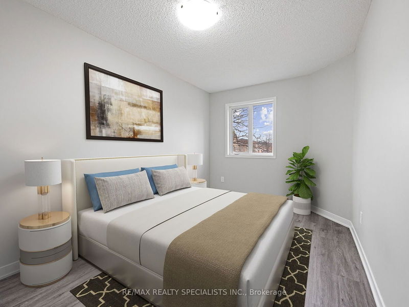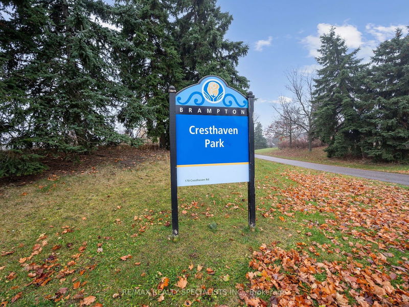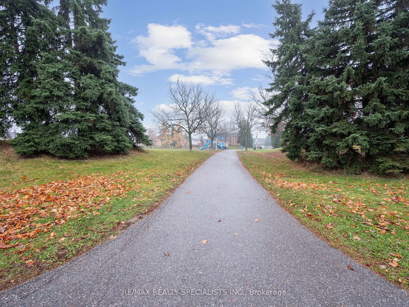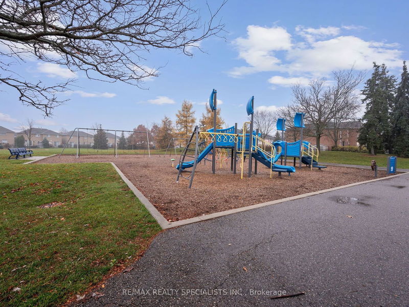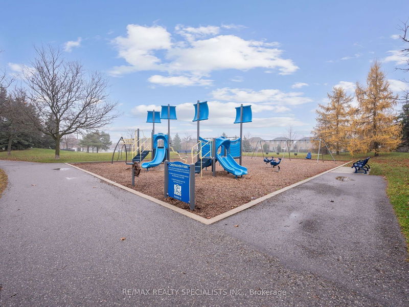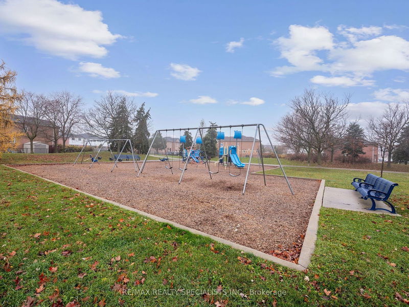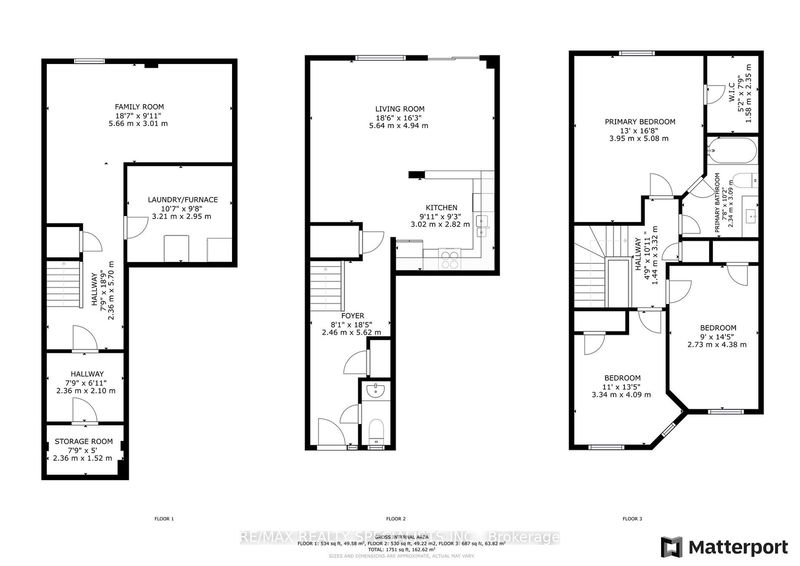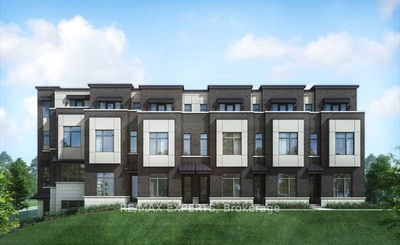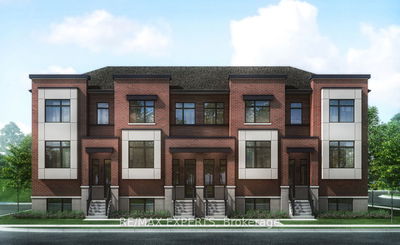This stunning 3-bedroom, 2-bathroom condo townhouse has been freshly painted and newly renovated, offering a modern and inviting space for you and your family to enjoy. Step inside and be greeted by a brand-new kitchen that has never been used, featuring sleek cabinetry, stylish countertops, and stainless steel appliances. The open-concept layout seamlessly connects the kitchen to the dining and living areas, creating the perfect space for entertaining or relaxing. Upstairs, you'll find three bedrooms with large windows that let in plenty of natural light. The finished basement adds additional living space, ideal for a family room, home office, or playroom. Outside, the backyard is a true gem. Enjoy sunny afternoons or evening barbecues on your private deck, surrounded by a fenced yard that's perfect for kids or pets. Located in the sought-after Snelgrove neighborhood, this home is close to parks, schools, shopping, and convenient transportation options, making it an excellent choice for families or first-time buyers. Don't miss out on this move-in-ready home.
详情
- 上市时间: Wednesday, November 20, 2024
- 3D看房: View Virtual Tour for 49-200 Cresthaven Road
- 城市: Brampton
- 社区: Snelgrove
- 详细地址: 49-200 Cresthaven Road, Brampton, L7A 1G5, Ontario, Canada
- 客厅: Picture Window, Combined W/Dining
- 厨房: Eat-In Kitchen, B/I Dishwasher
- 挂盘公司: Re/Max Realty Specialists Inc. - Disclaimer: The information contained in this listing has not been verified by Re/Max Realty Specialists Inc. and should be verified by the buyer.

