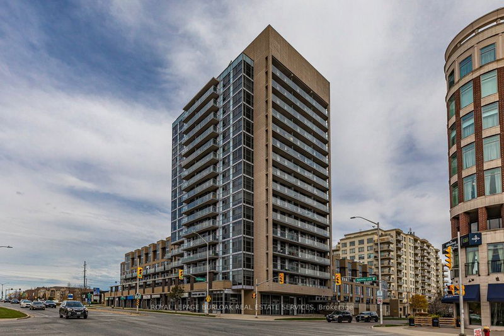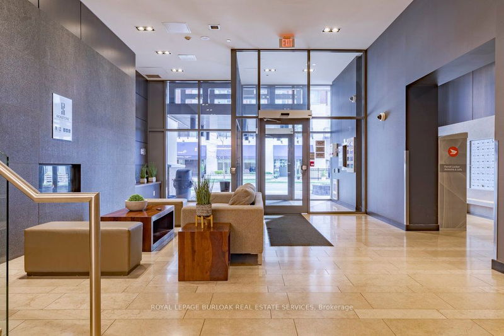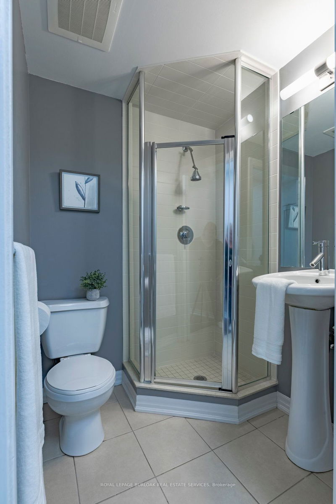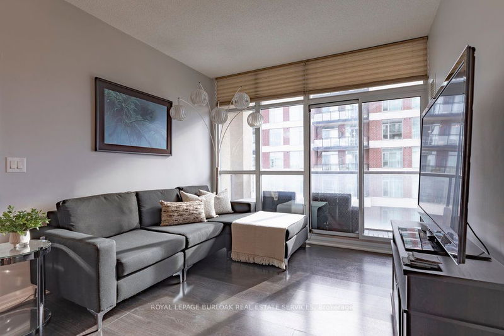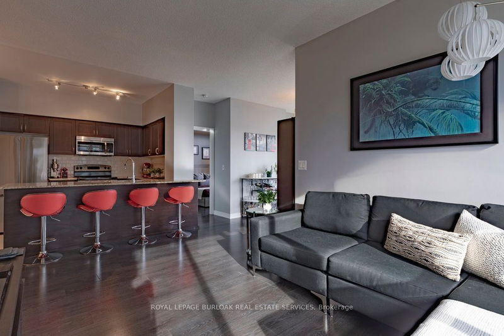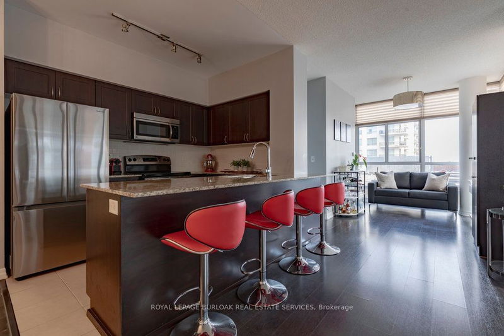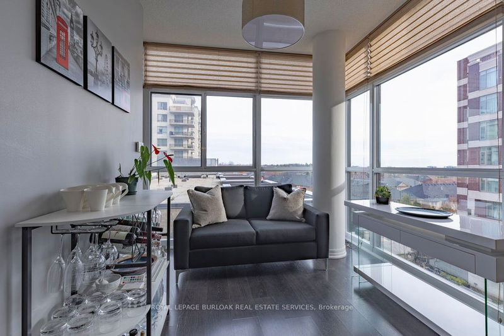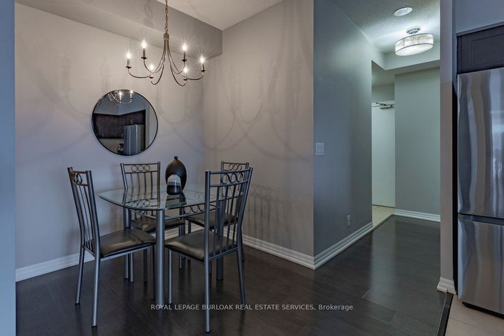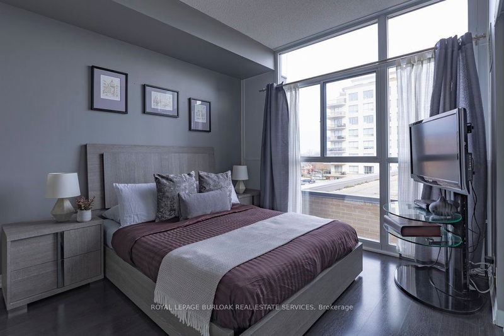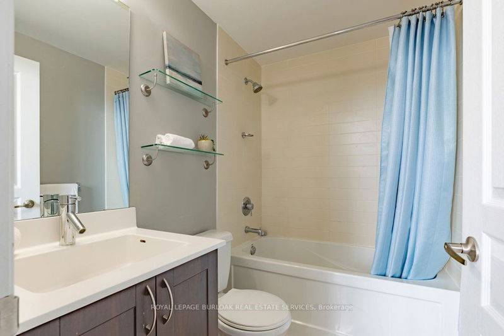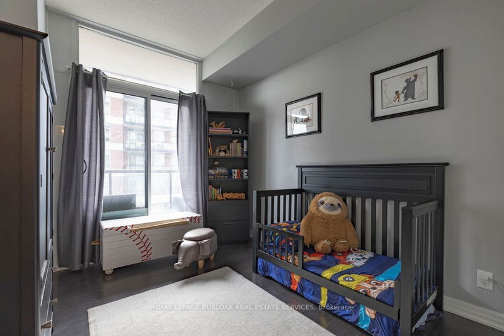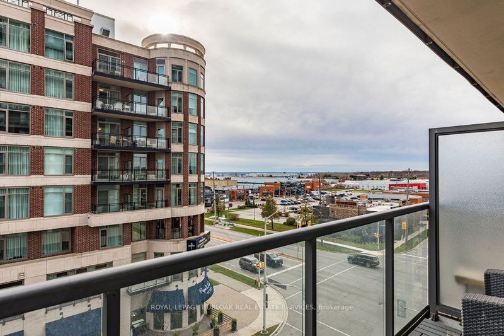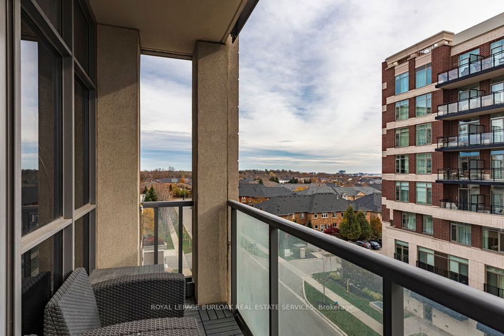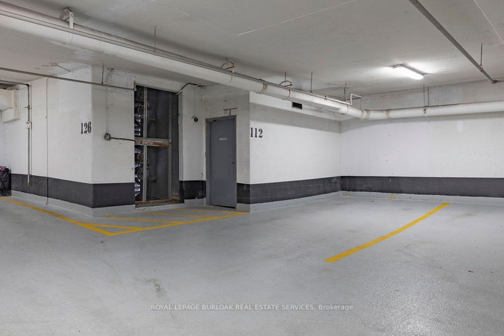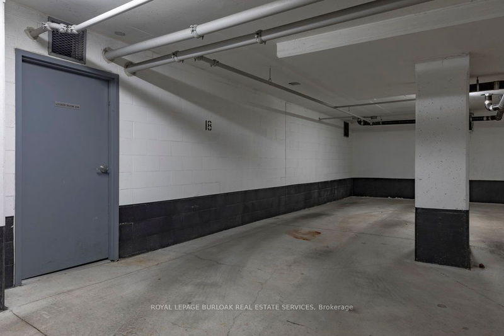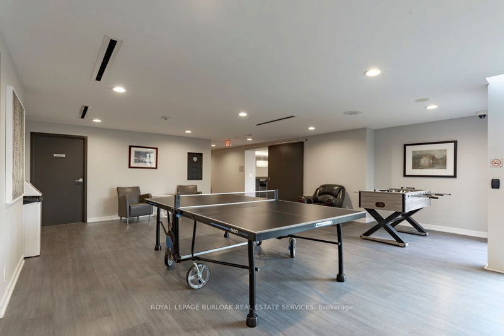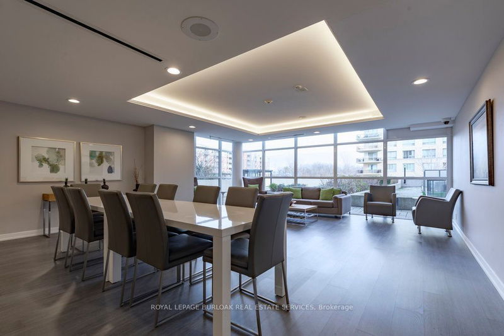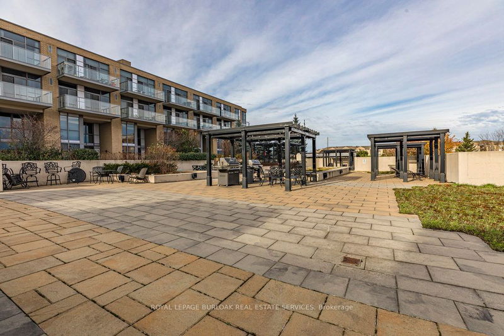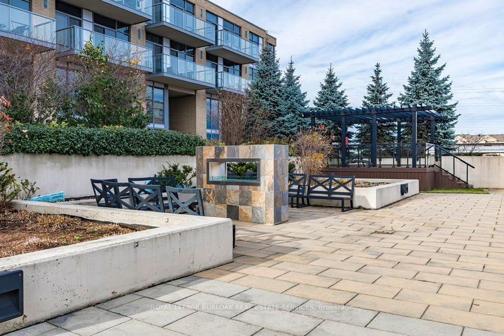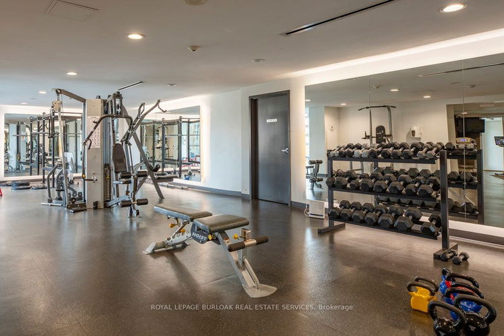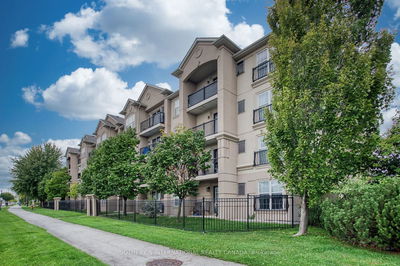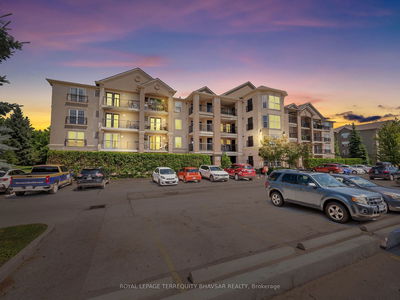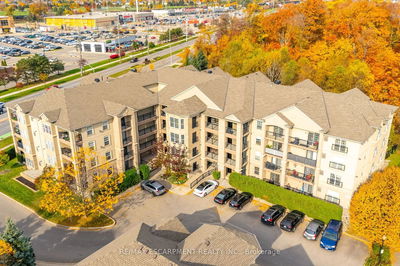Gorgeous updated 2 bedroom + den condo in the sought-after Ironstone with rare 2 underground parking spots! This unit is located on the south-east corner of the 5th floor, providing sweeping southern views! This meticulously cared for space features dark laminate flooring, modern finishes, and is move in ready! The kitchen offers plenty of cabinetry, gorgeous granite countertops, stainless-steel appliances and oversized breakfast bar. The den provides a great flex space and can be used in a variety of ways from a quiet reading nook to a work from home office. The living room is open concept to the other spaces and provides a walk out to the balcony. Bedrooms are both generous in size. The primary bedroom features plenty of natural sunlight from an oversized window, and a beautiful 4 pc ensuite bathroom. In-suite laundry, floor to ceiling windows, and offering tasteful finishes throughout! The building amenities are plentiful from a beautiful rooftop BBQ area and gardens, gym, party room, concierge and much more! The location cant be beat with tremendous walkability to restaurants, cafes, shopping and so much more! Close to highway access and public transit. If you've been looking for a spacious modern condo, with 2 parking spots and the trendy lifestyle to go with it this is the one you've been looking for!
详情
- 上市时间: Friday, November 15, 2024
- 城市: Burlington
- 社区: Uptown
- 交叉路口: APPLEBY LINE TO IRONSTONE DRIVE
- 详细地址: 502-1940 Ironstone Drive, Burlington, L7L 0E4, Ontario, Canada
- 厨房: Main
- 客厅: Main
- 挂盘公司: Royal Lepage Burloak Real Estate Services - Disclaimer: The information contained in this listing has not been verified by Royal Lepage Burloak Real Estate Services and should be verified by the buyer.

