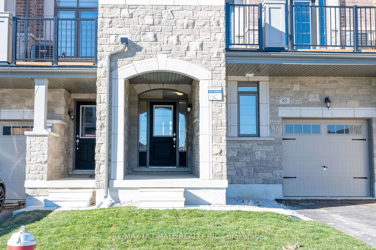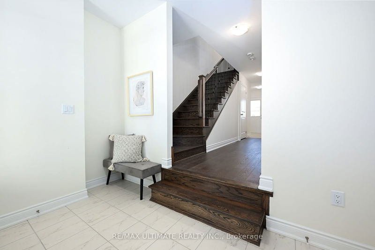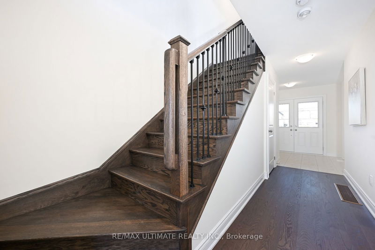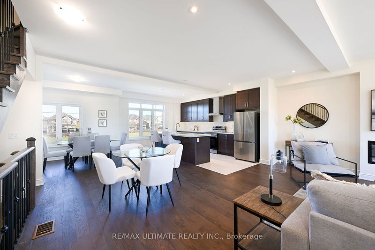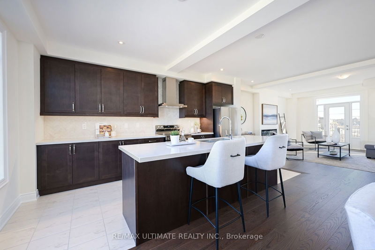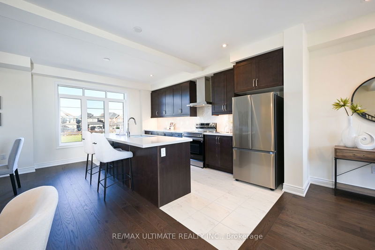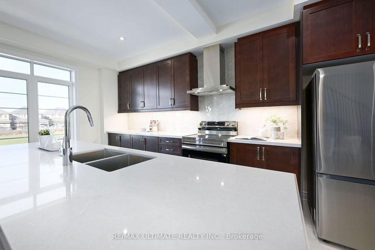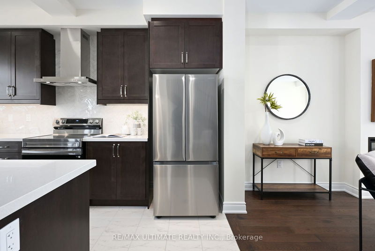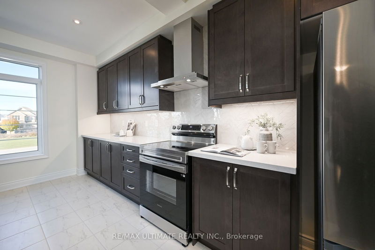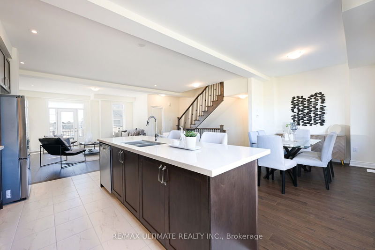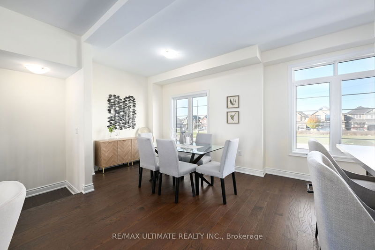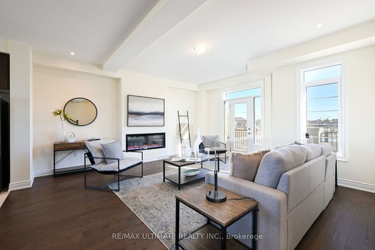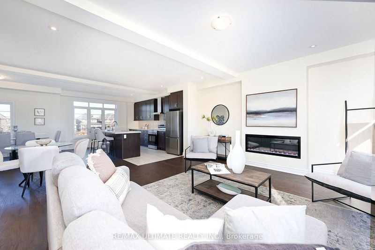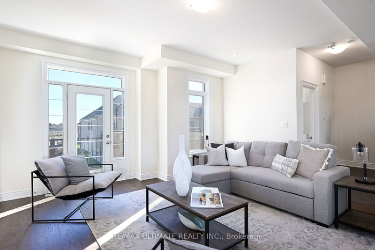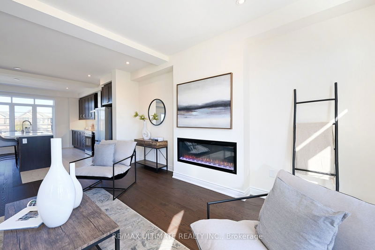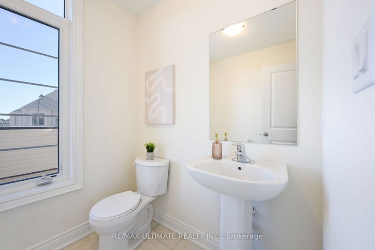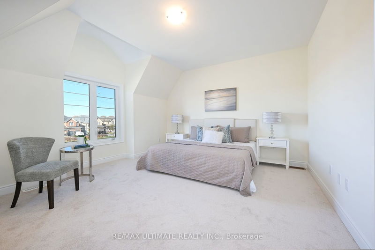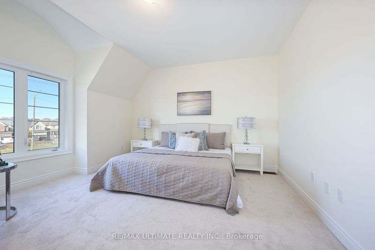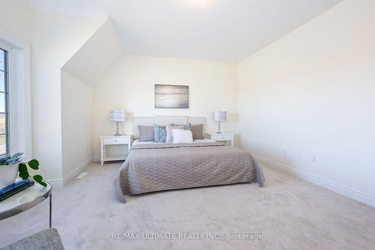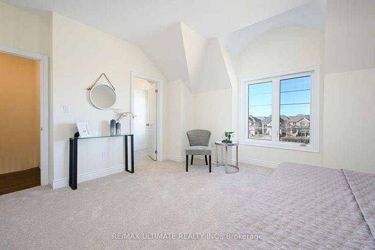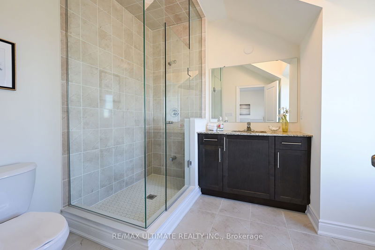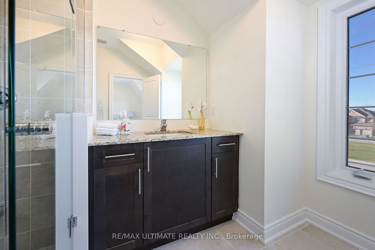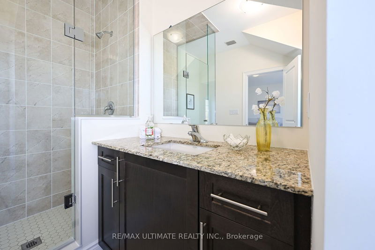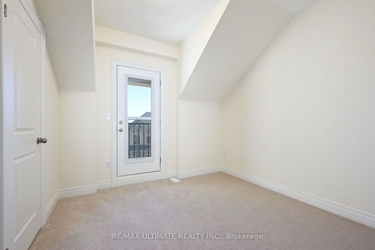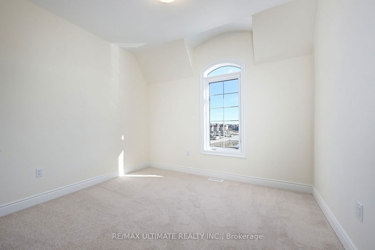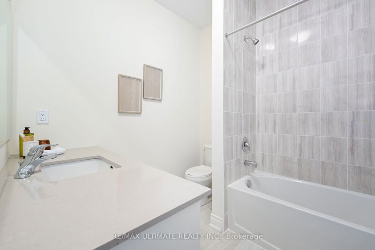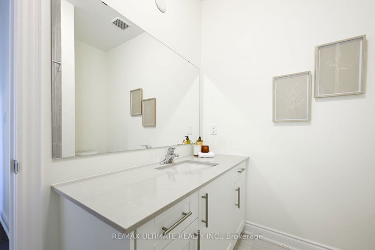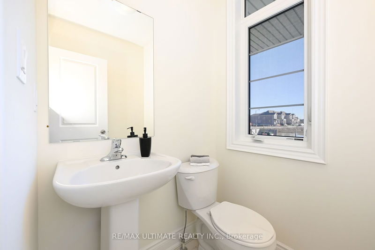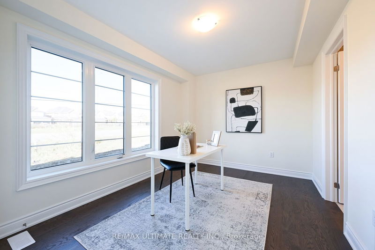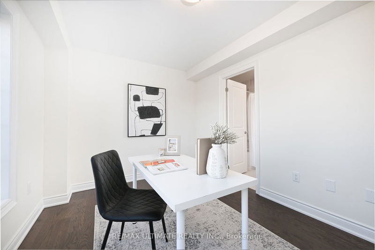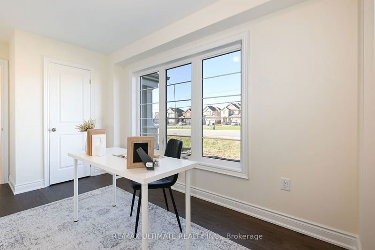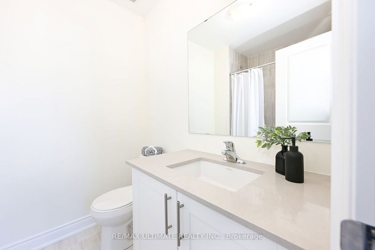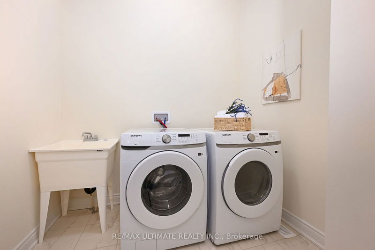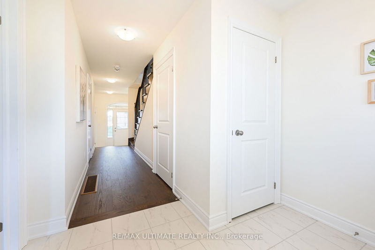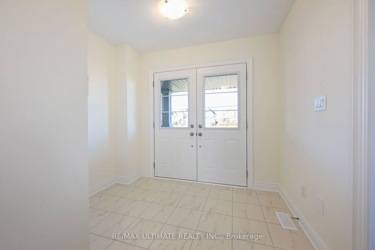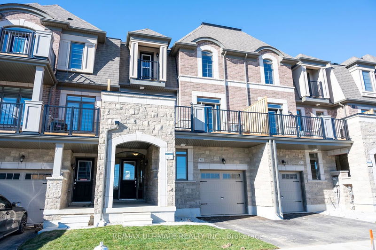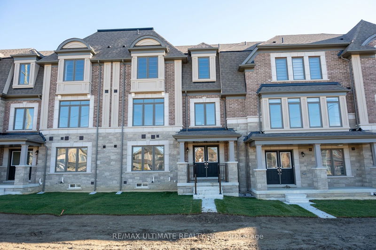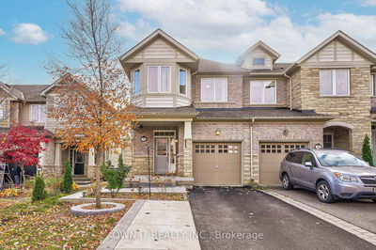This Spacious Three-Storey Townhouse Offers Contemporary Living With A Versatile Floor Plan Designed For Comfort And Convenience. The Ground Floor Features A Generous Bedroom With An En-Suite Bathroom, Perfect For Guests, Extended Family, Or As A Private Retreat. With Its Own Access To The Outside, This Level Offers Added Privacy And Flexibility.The Main Living Area Occupies The Second Floor, Where An Open-Concept Design Seamlessly Connects The Living, Dining, And Kitchen Spaces. Large Windows Flood The Area With Natural Light, Creating A Bright And Airy Atmosphere. The Kitchen Is Well-Appointed With Modern Appliances, Ample Counter Space, And Stylish Cabinetry.The Third Floor Is Dedicated To The Private Sleeping Quarters, Featuring A Primary Bedroom With Its Own En-Suite Bathroom And A Walk-In Closet. Two Other Spacious Bedrooms, Including A Second Full Bathroom On This Level Serves The Additional Bedrooms.
详情
- 上市时间: Thursday, November 14, 2024
- 城市: Brampton
- 社区: Snelgrove
- 详细地址: 85 Hayrake Street, Brampton, L6Z 0K1, Ontario, Canada
- 厨房: Tile Floor, Centre Island, Stainless Steel Appl
- 挂盘公司: Re/Max Ultimate Realty Inc. - Disclaimer: The information contained in this listing has not been verified by Re/Max Ultimate Realty Inc. and should be verified by the buyer.

