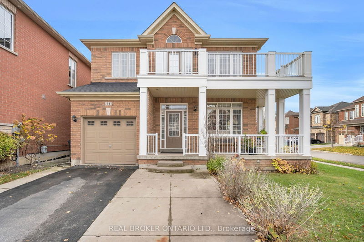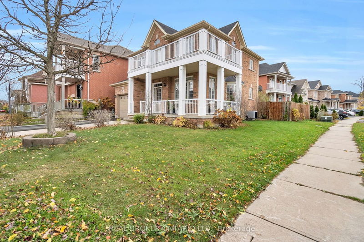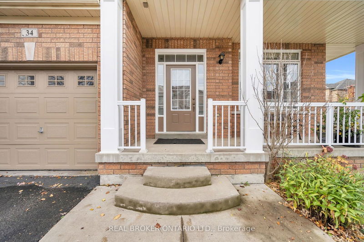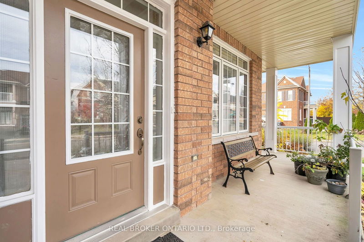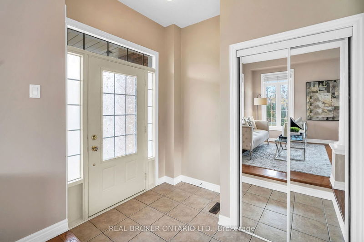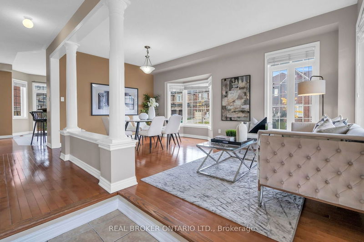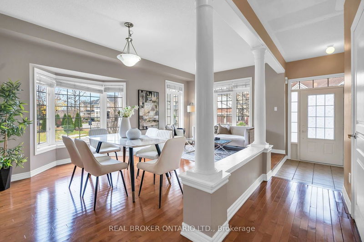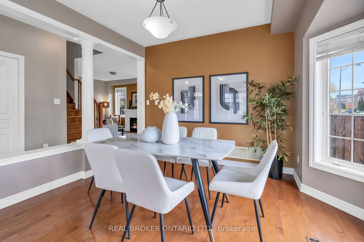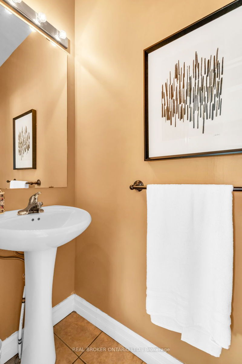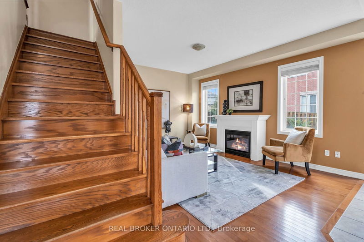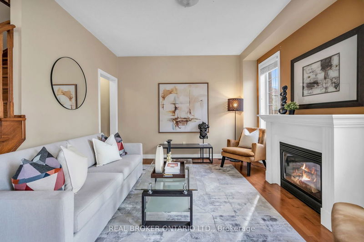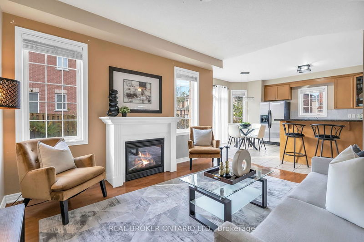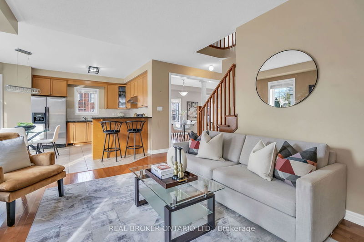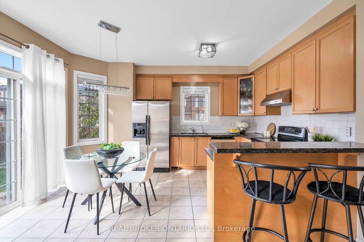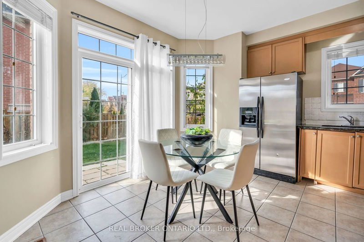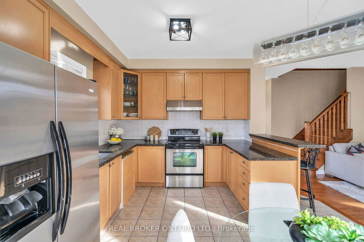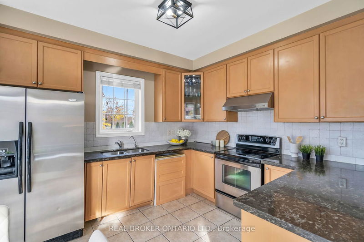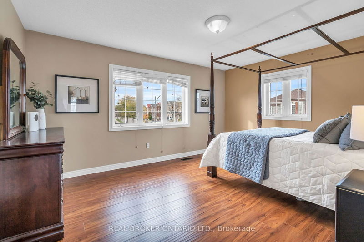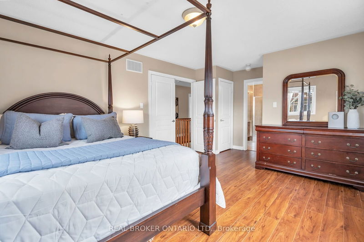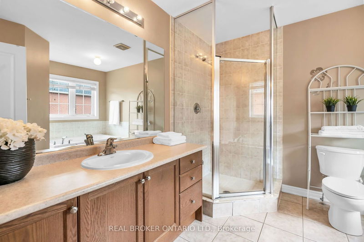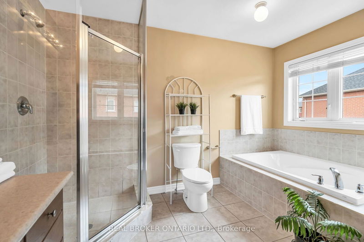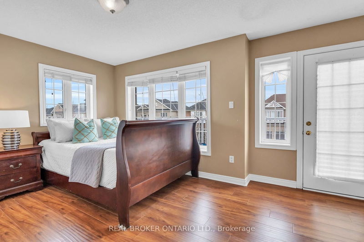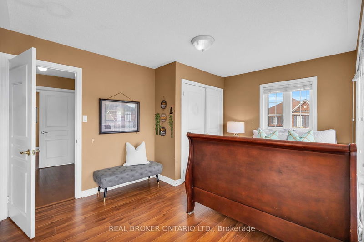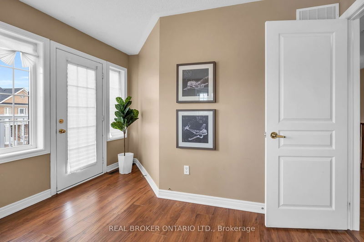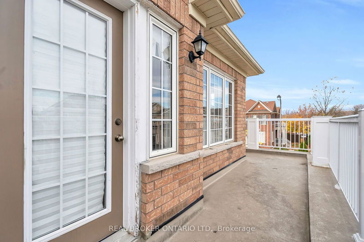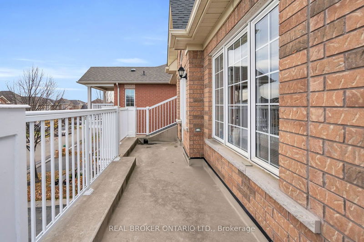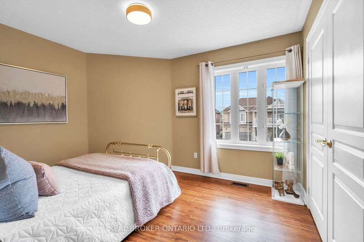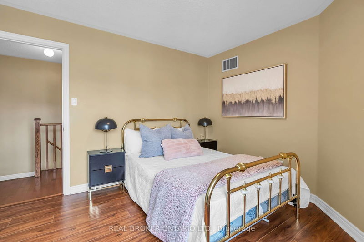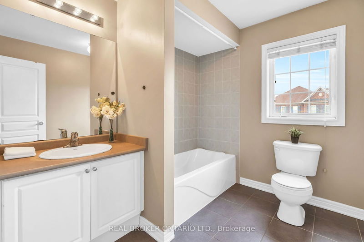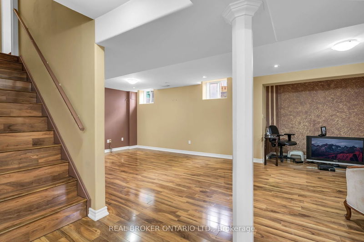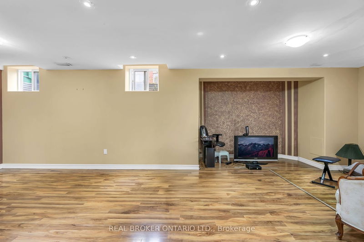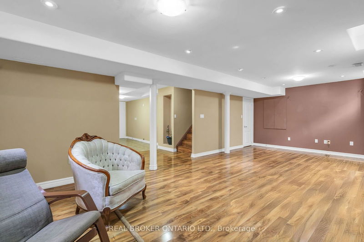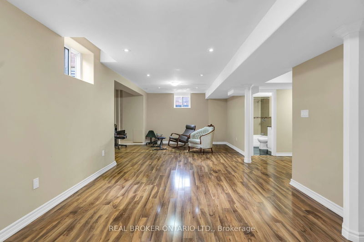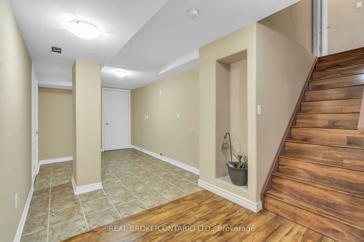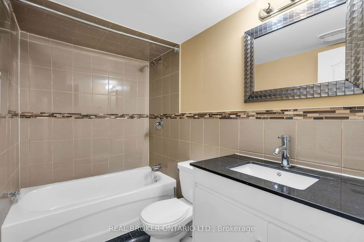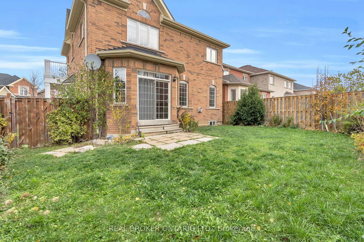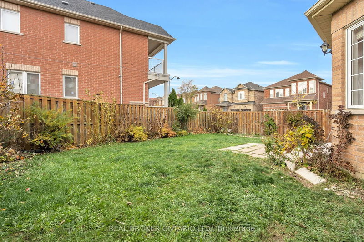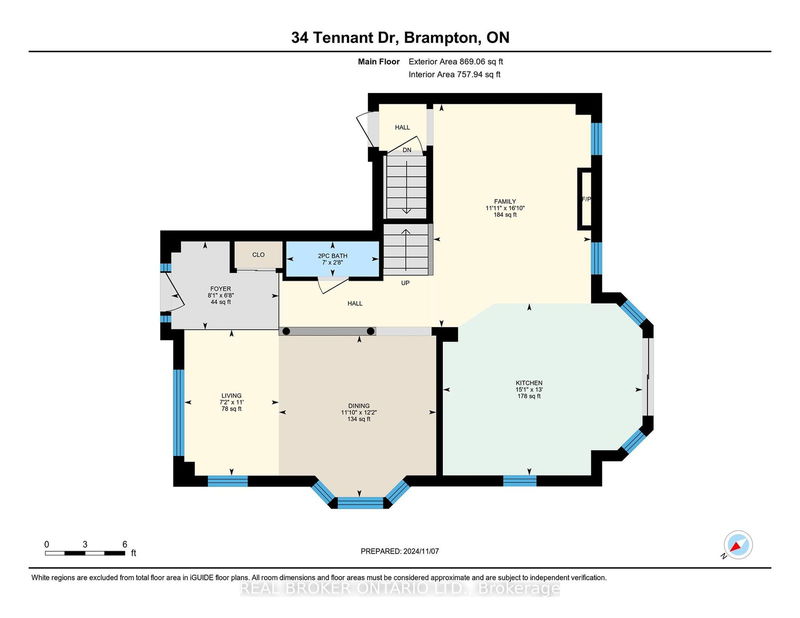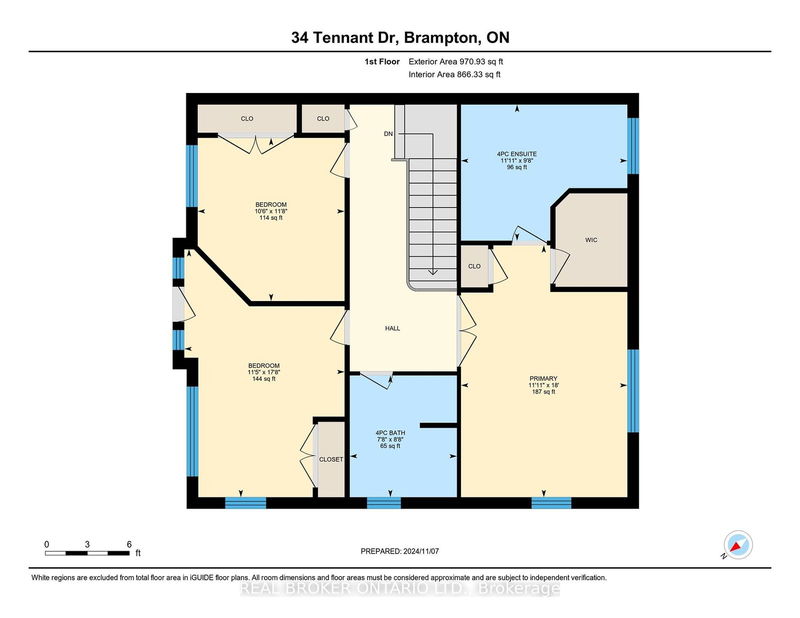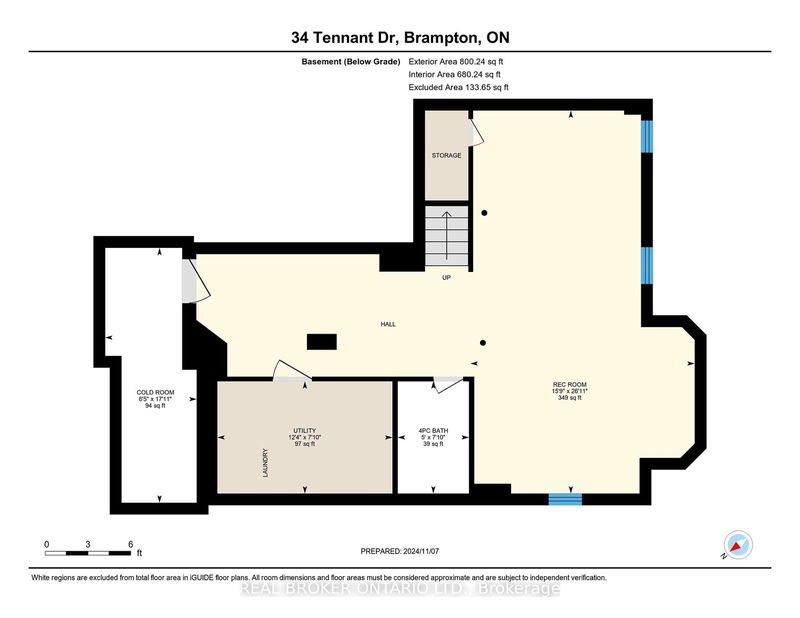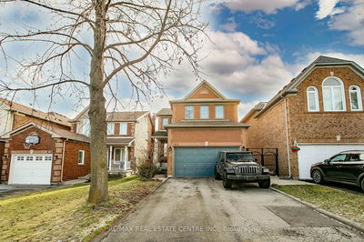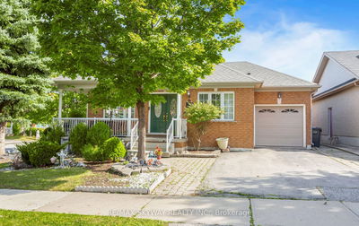Welcome to this well-designed 1,600 sq ft home, situated on a desirable corner lot, ensuring you'll enjoy extra privacy and natural light. When you step inside, you're greeted by a bright foyer leading to the open-concept main floor with stunning hardwood floors. The living room features a large picture window and opens to the formal dining room. The eat-in kitchen flows seamlessly into the spacious family room. The oak staircase leads you upstairs, where you'll find three generously sized bedrooms. The primary bedroom features a walk-in closet and a 4-piece ensuite, complete with a soaker tub and separate shower. One of the additional bedrooms also has access to a large balcony. On the lower level, the fully finished basement provides extra space for family activities and entertaining, including a large rec room and a 3-piece bathroom for added convenience. The backyard is fully fenced, creating a private area for outdoor activities and relaxation. Within walking distance to excellent schools, close to many amenities, and offering easy access to major highways. Book your showing today.
详情
- 上市时间: Thursday, November 07, 2024
- 3D看房: View Virtual Tour for 34 Tennant Drive
- 城市: Brampton
- 社区: Sandringham-Wellington
- 交叉路口: Father Tobin Rd.
- 详细地址: 34 Tennant Drive, Brampton, L6R 0G6, Ontario, Canada
- 家庭房: Main
- 厨房: Main
- 客厅: Main
- 挂盘公司: Real Broker Ontario Ltd. - Disclaimer: The information contained in this listing has not been verified by Real Broker Ontario Ltd. and should be verified by the buyer.

