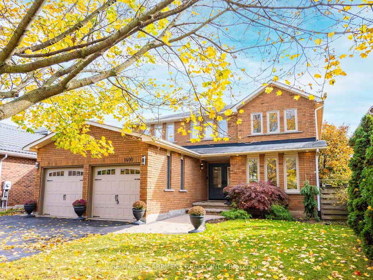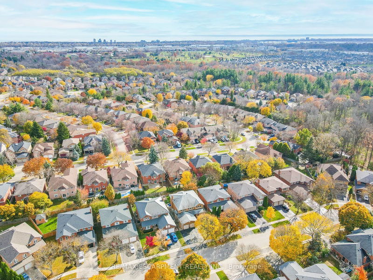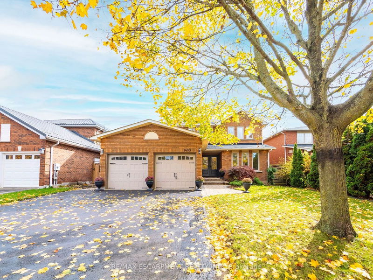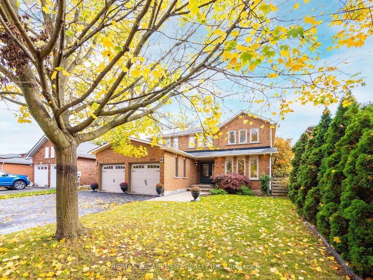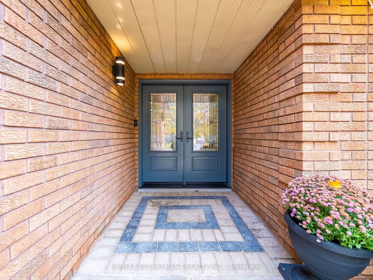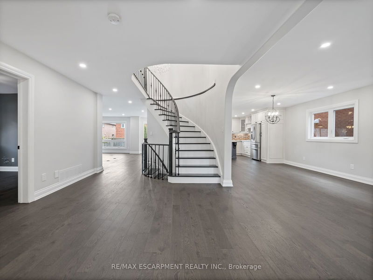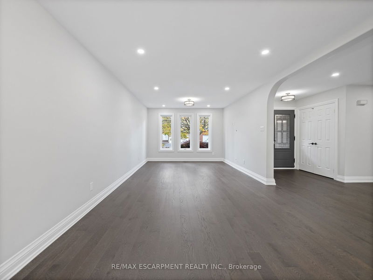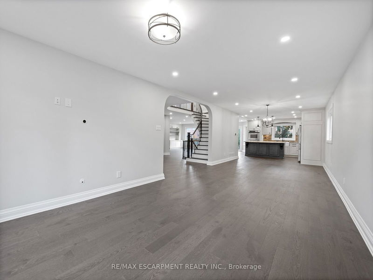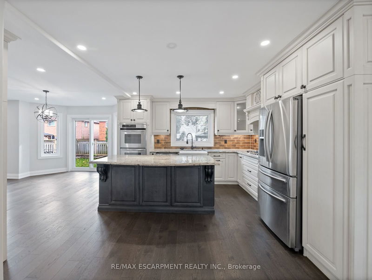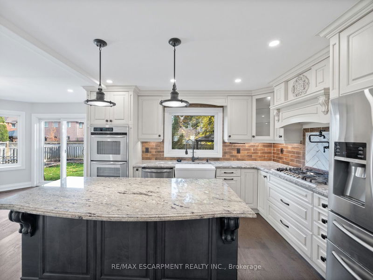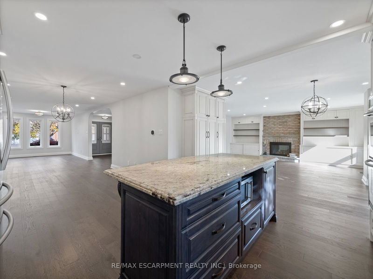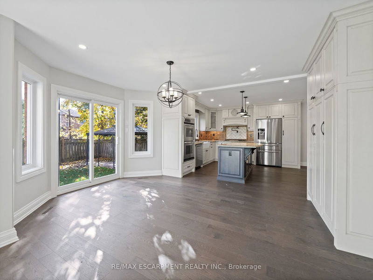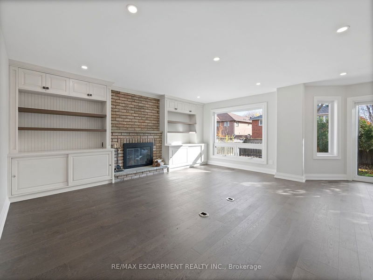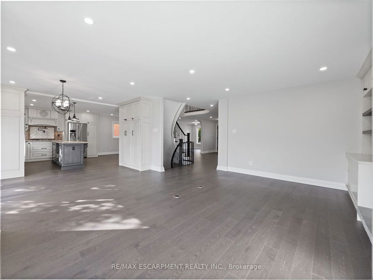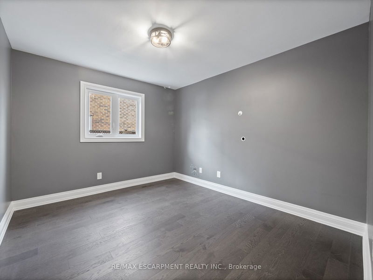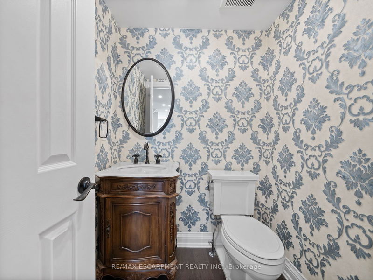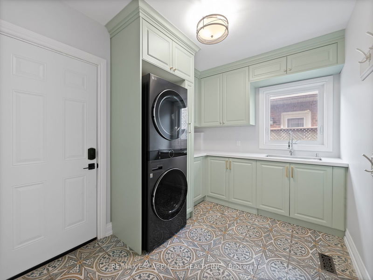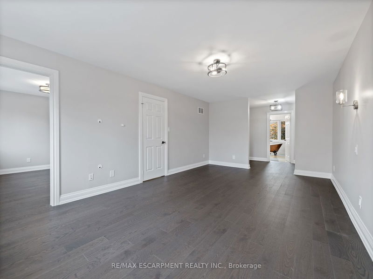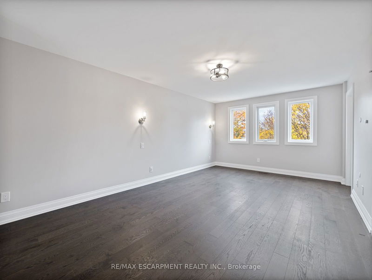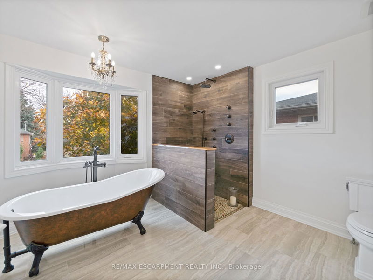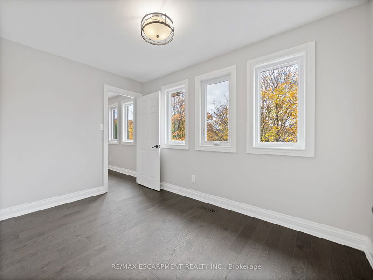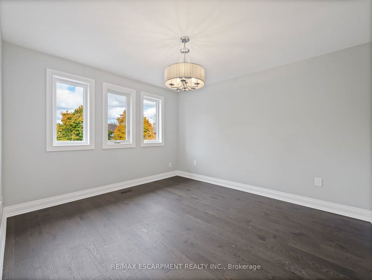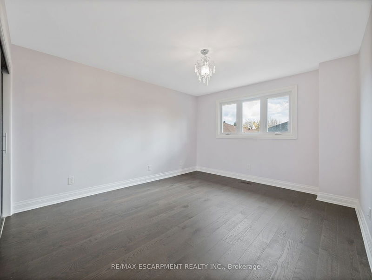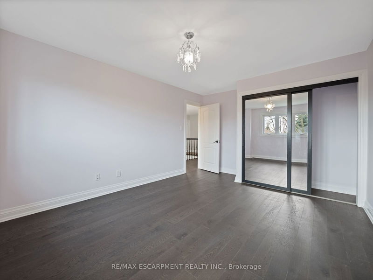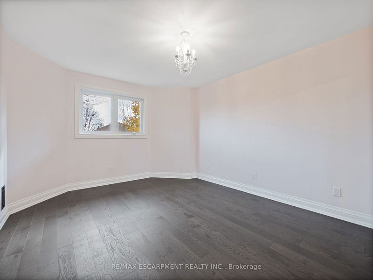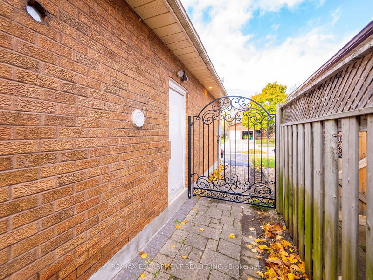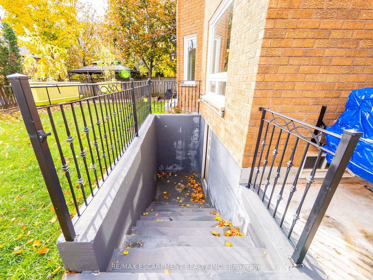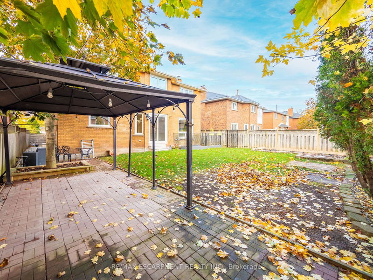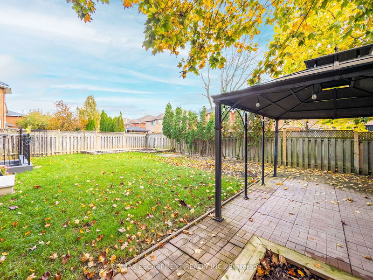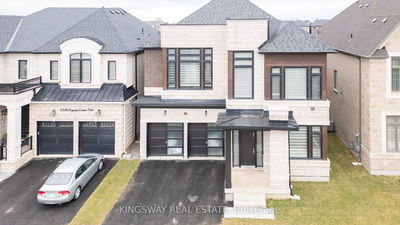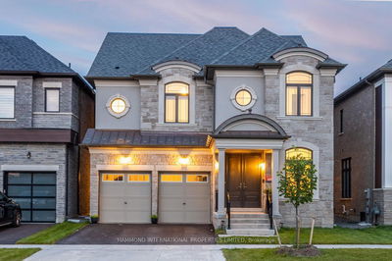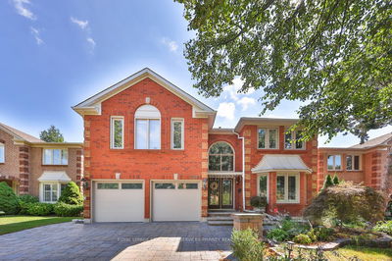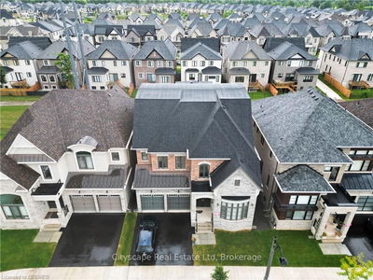Nestled in the prestigious Glen Abbey neighbourhood, this exquisite 3,000 square-foot residence exudes elegance and sophistication. Original owner! Entire main and 2nd story meticulously renovated between 2018 and 2019, the home boasts a custom kitchen adorned with quartz countertops, double ovens, upgraded bathrooms on 2nd story all custom with heated floors, and more. The attention to detail is evident throughout with engineered hardwood flooring that graces both levels, enhancing the homes timeless appeal. Modern comforts include spray foam insulation installed in 2018 for optimal energy efficiency, a new furnace in 2018, and air conditioning system in 2024. The thoughtfully designed laundry room and new windows and doors further elevate the residences contemporary charm. Situated in a prime location, this home offers unparalleled convenience. Families will appreciate the short walk to top-rated public and Catholic & Elementary schools, while nature enthusiasts will delight in being just steps from the serene 14 Mile Creek trailhead and minutes from Bronte Provincial Park. For commuters, effortless access to major highways and the nearby GO station. This property encapsulates luxury living, harmonizing sophisticated interiors with the tranquility and accessibility that homeowners seek.
详情
- 上市时间: Wednesday, November 06, 2024
- 3D看房: View Virtual Tour for 1400 Stationmaster Lane
- 城市: Oakville
- 社区: Glen Abbey
- 交叉路口: HERITAGE WAY TO MAYORS MANOR TO STATION MASTER
- 详细地址: 1400 Stationmaster Lane, Oakville, L6M 3A7, Ontario, Canada
- 客厅: Main
- 厨房: Main
- 家庭房: Main
- 挂盘公司: Re/Max Escarpment Realty Inc. - Disclaimer: The information contained in this listing has not been verified by Re/Max Escarpment Realty Inc. and should be verified by the buyer.

