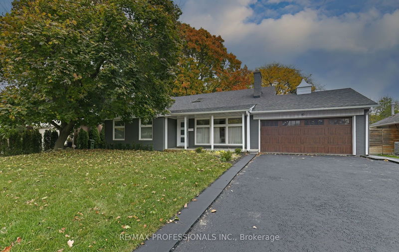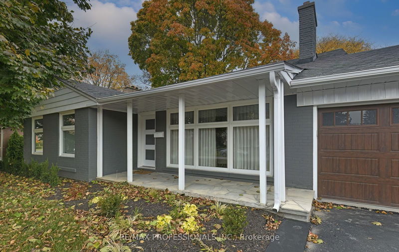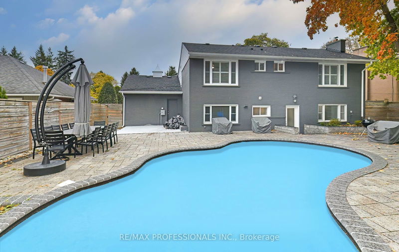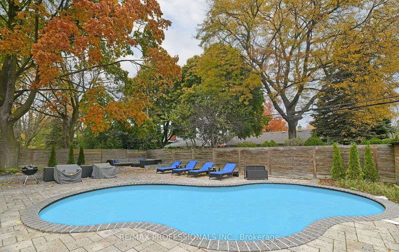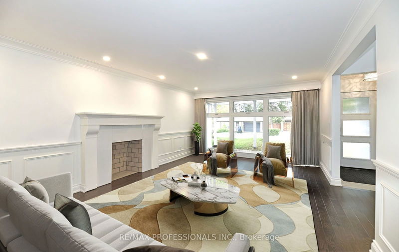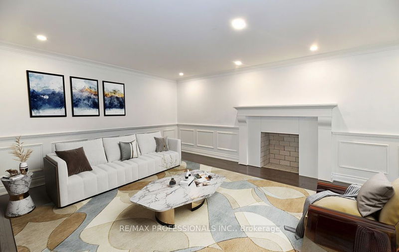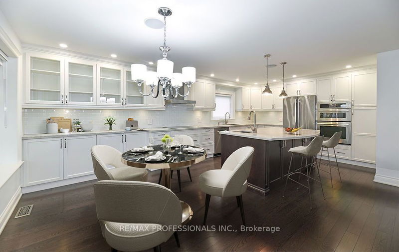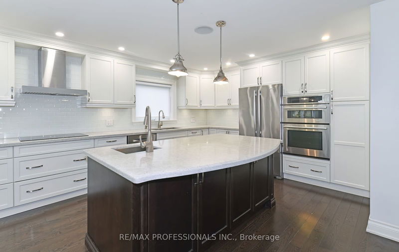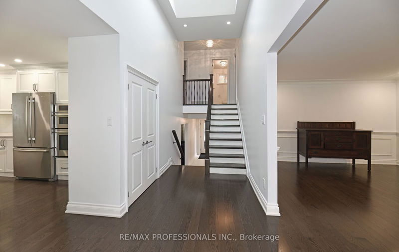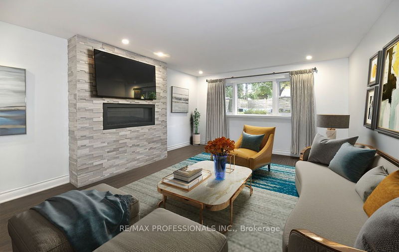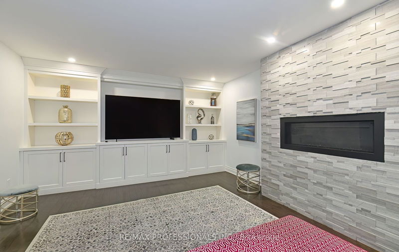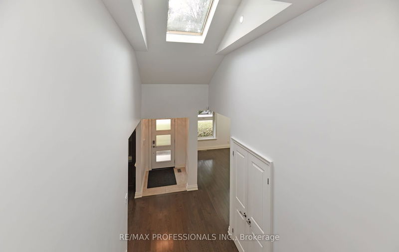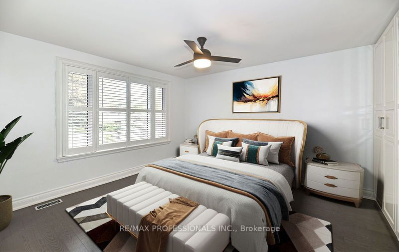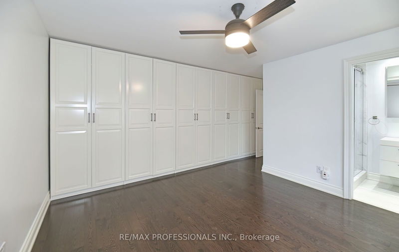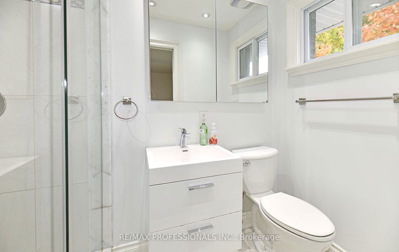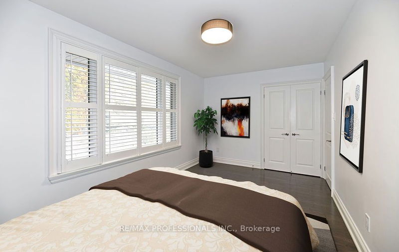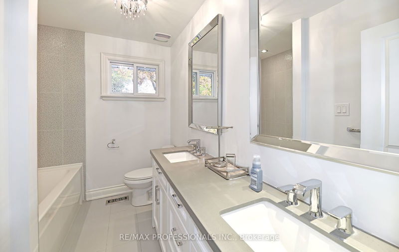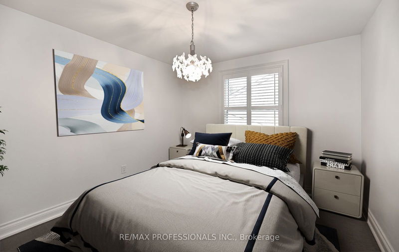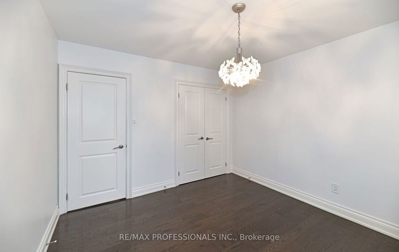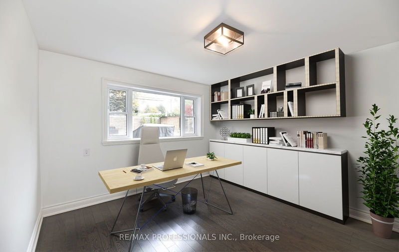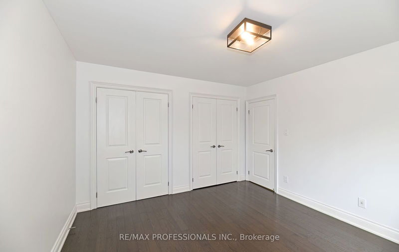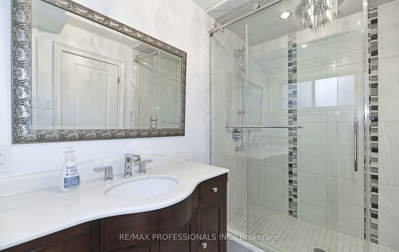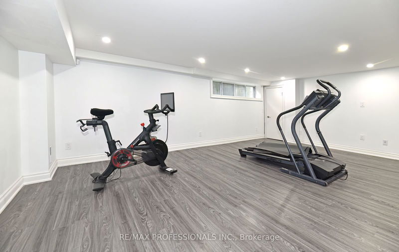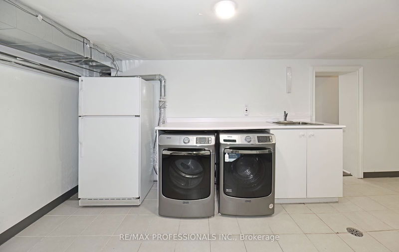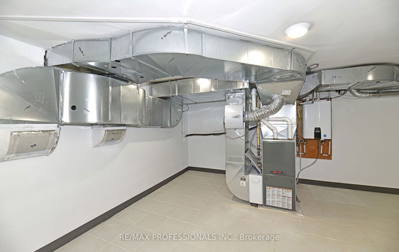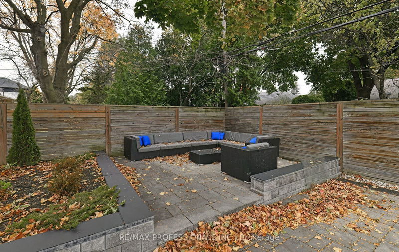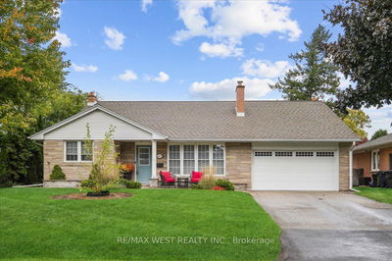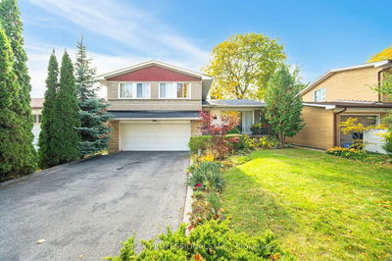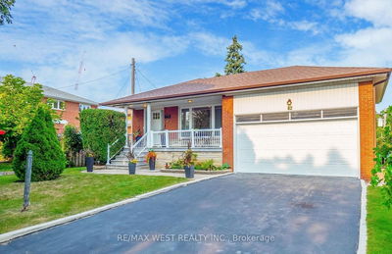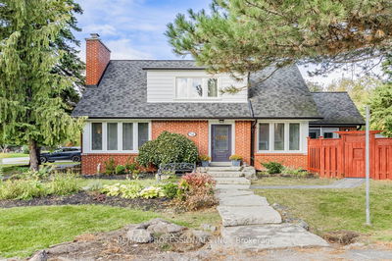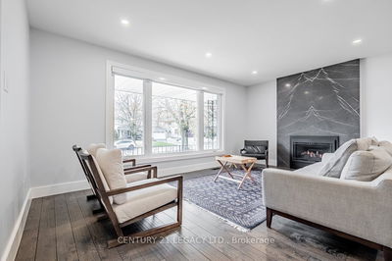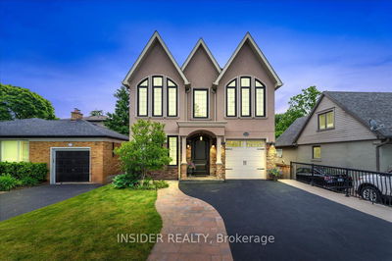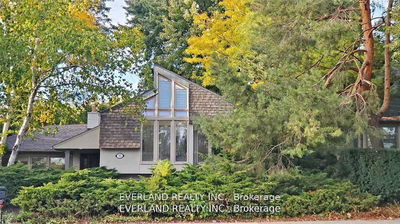Welcome to 53 Abilene Dr, an exceptional 4-bedroom, 3-bathroom home situated in the highly desirable Princess Anne Manor neighbourhood. This spacious 4-level backsplit showcases rich hardwood floors throughout, seamlessly paired with elegant porcelain tile in the bathrooms and foyers. Experience the joy of a large, open-concept, eat-in kitchen designed for both everyday living and hosting, or unwind in the beautifully hardscaped backyard, featuring a pristine inground saltwater pool ideal for entertaining and relaxation. Conveniently located just minutes from top-rated schools, picturesque parks, premier golf courses, and essential shopping, this home offers unparalleled access to key amenities while nestled in a peaceful, family-oriented setting. With a thoughtful layout, generous living spaces, and premium finishes, this property seamlessly blends comfort and sophistication for both families and entertainers. A truly must-see gem in a prime location!
详情
- 上市时间: Monday, November 04, 2024
- 3D看房: View Virtual Tour for 53 Abilene Drive
- 城市: Toronto
- 社区: Princess-Rosethorn
- 交叉路口: The Kingsway & Islington
- 详细地址: 53 Abilene Drive, Toronto, M9A 2N1, Ontario, Canada
- 客厅: Hardwood Floor, O/Looks Frontyard, Fireplace
- 厨房: Hardwood Floor, Window, Centre Island
- 家庭房: Hardwood Floor, Above Grade Window, Gas Fireplace
- 挂盘公司: Re/Max Professionals Inc. - Disclaimer: The information contained in this listing has not been verified by Re/Max Professionals Inc. and should be verified by the buyer.

