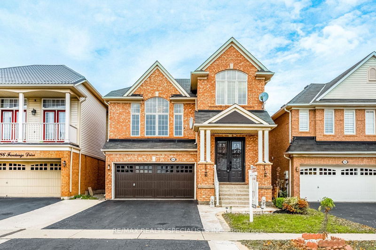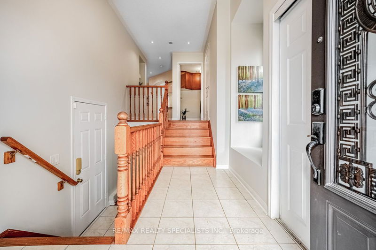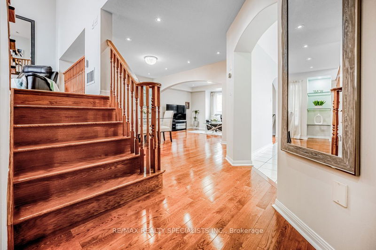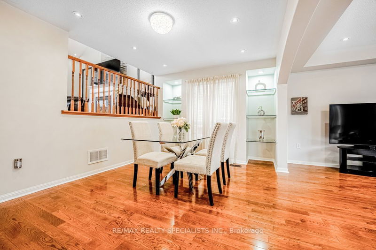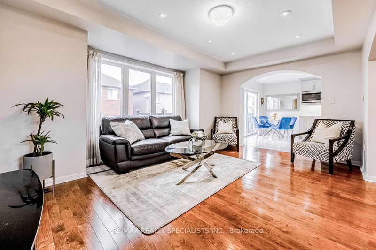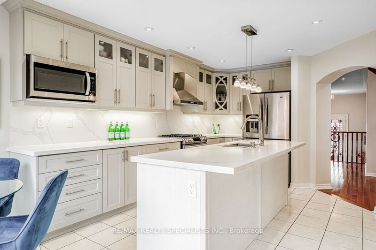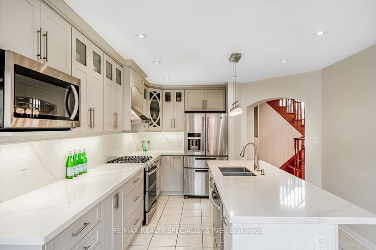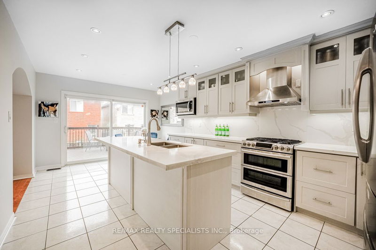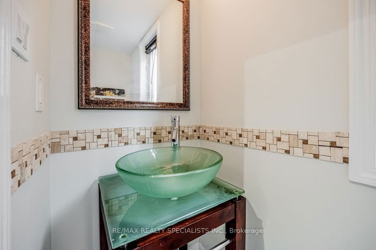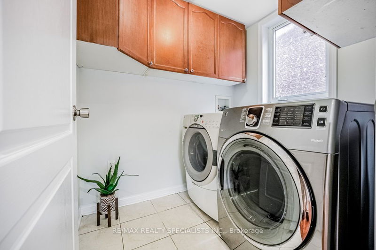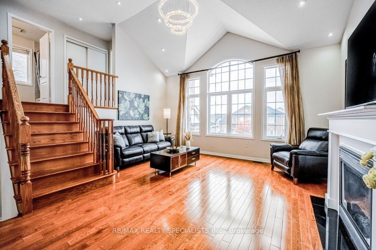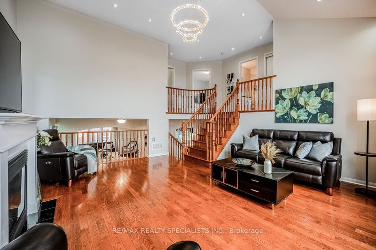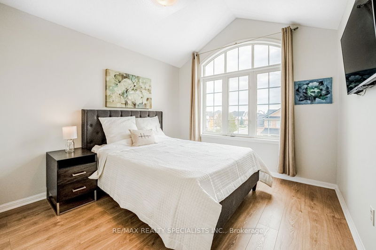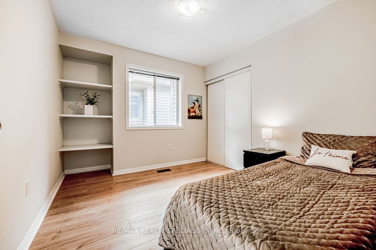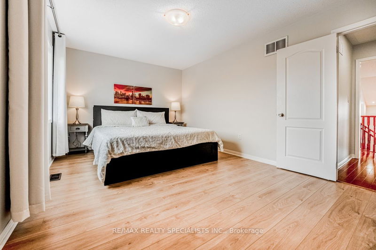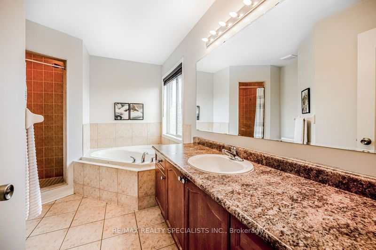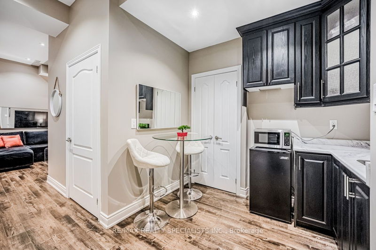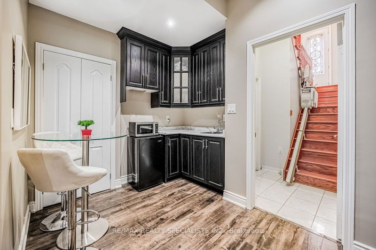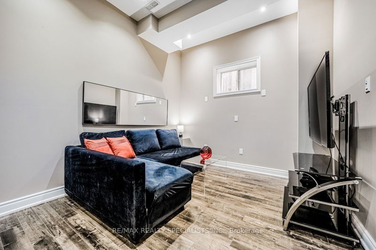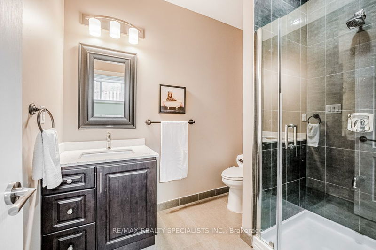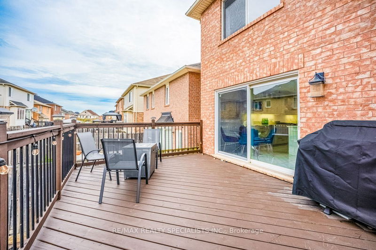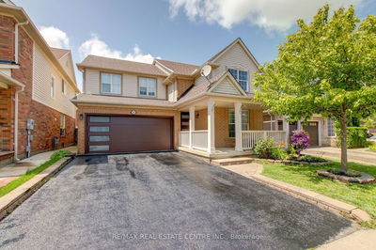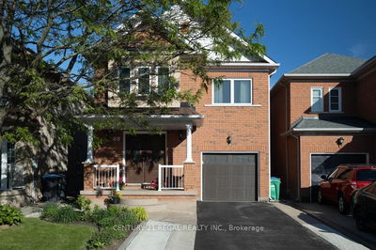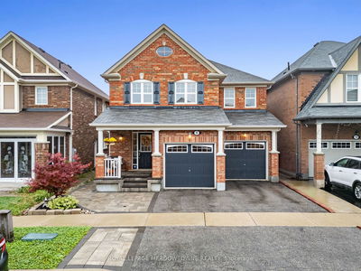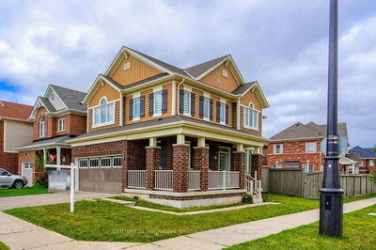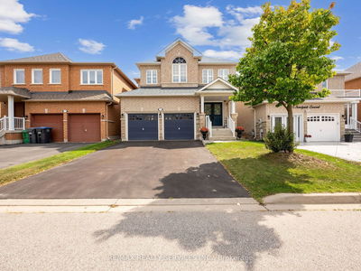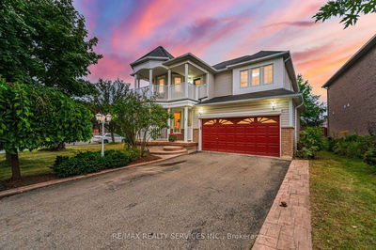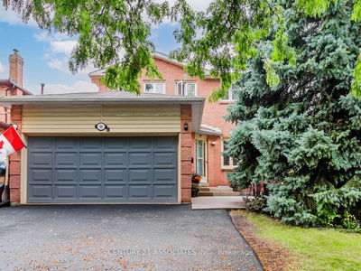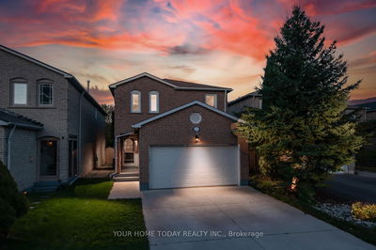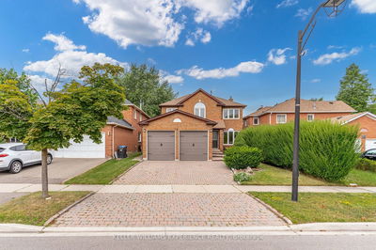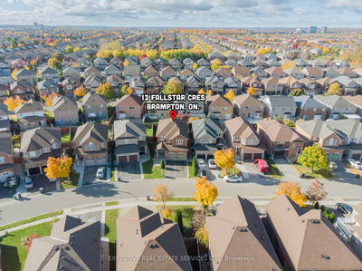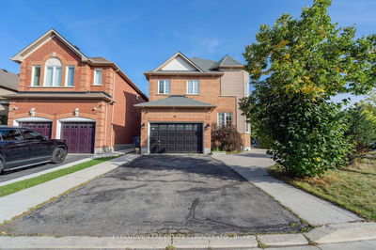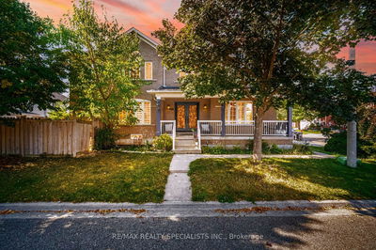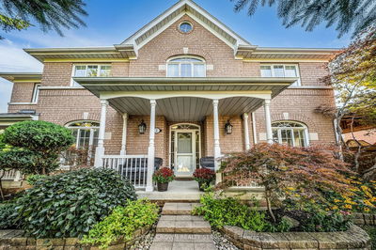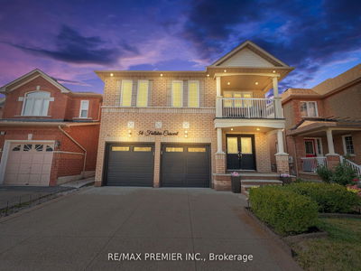Welcome To 188 Fandango Dr! Freshly Painted 4+1 Bed Double Garage Detached Home, Located In The Highly Sought-After, Family-Friendly Credit Valley Neighbourhood. The Homes Striking Curb Appeal Is Matched By Its Sophisticated Exterior, Which Includes Patterned Concrete Stairs Leading To A Grand 8-Foot Double-Door Entrance. As You Step Inside, You're Greeted By A Sun-Filled Foyer With Soaring 12-Foot Ceilings & Expansive Bay Windows That Flood The Space With Natural Light, Leading You To An Upgraded Powder Room & Main Floor Laundry For Added Convenience & Easy Functionality. The Inviting Living & Dining Rms, Adorned With Pot Lights, Are Perfect For Entertaining, As Well As A Chefs Delight Kitchen W/Quartz Counters, An Oversized Island, Gas Range, S/S Appliances, Valence Lighting & Soft-Close Cabinetry. The Breakfast Area Opens Onto A Massive Deck, Perfect For Hosting Family Gatherings Or Summer BBQs! The Standout Feature Of This Home Is The Sun-Kissed Family Rm With Soaring 14-Foot Ceilings. Pot Lights Throughout The Main & Upper Hallways Enhance The Bright, Inviting Atmosphere. Upstairs, You'll Discover Brand-New Flooring Throughout The Bedrooms, Including The Massive Primary Bedroom With A Walk-In Closet & A Luxurious 5-Piece Ensuite. The Upper Level Is Thoughtfully Designed With Three Additional Generous Sized Bedrooms, Each With Ample Closet Space & A Well-Appointed 4-Piece Common Bath To Accommodate Family & Guests Alike. The Finished Basement Features Is A Showstopper, Featuring An In-Law Suite W/ Rare 10-Foot Ceilings & A Separate Entrance Accessible From The Garage, It Also Features A Stair Lift To Enhance Accessibility For Those With Mobility Needs. Lower Level Features A Kitchenette (Complete W/Electrical Hookup For Stove & Range Hood), A Spacious Living Rm, & An Open-Concept Office Area. A Large Bedroom With Built-In Storage, Along With An Upgraded 3-Piece Bath Featuring A Glass Standing Shower, Completes This Immaculate Home! Don't Miss Out On This Home!
详情
- 上市时间: Tuesday, November 05, 2024
- 3D看房: View Virtual Tour for 188 Fandango Drive
- 城市: Brampton
- 社区: Credit Valley
- 交叉路口: James Potter And Creditview
- 详细地址: 188 Fandango Drive, Brampton, L6X 0L3, Ontario, Canada
- 客厅: Hardwood Floor, Large Window, Pot Lights
- 厨房: Eat-In Kitchen, Stainless Steel Appl, Quartz Counter
- 家庭房: Hardwood Floor, Vaulted Ceiling, Pot Lights
- 挂盘公司: Re/Max Realty Specialists Inc. - Disclaimer: The information contained in this listing has not been verified by Re/Max Realty Specialists Inc. and should be verified by the buyer.

