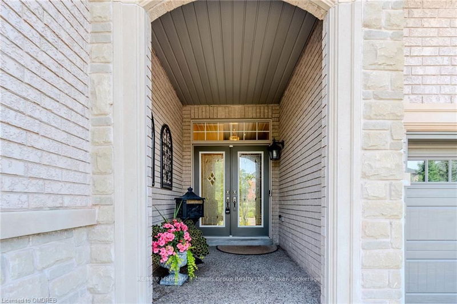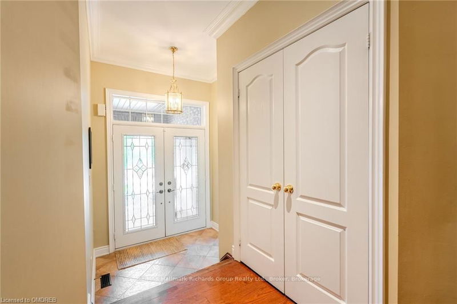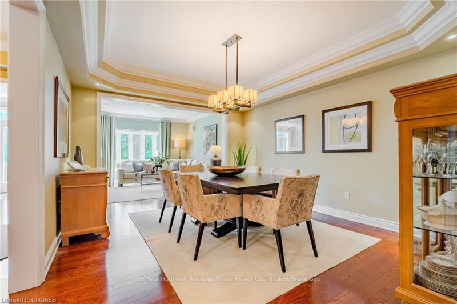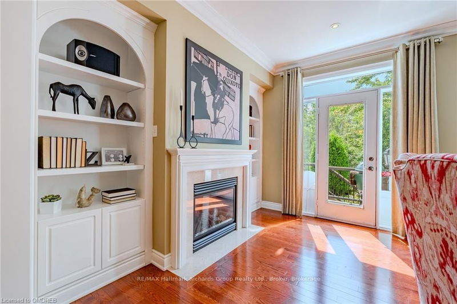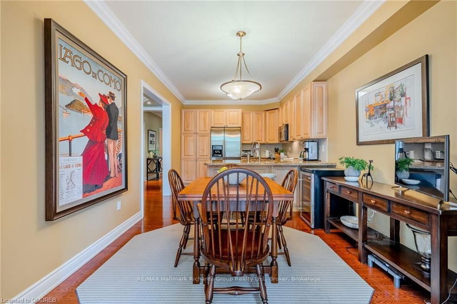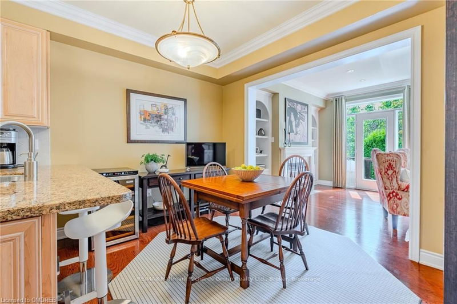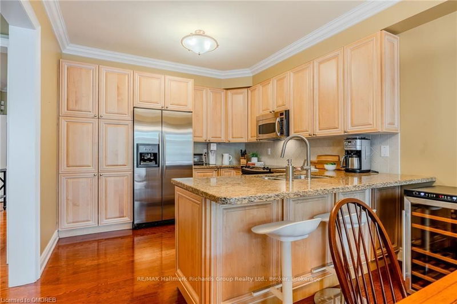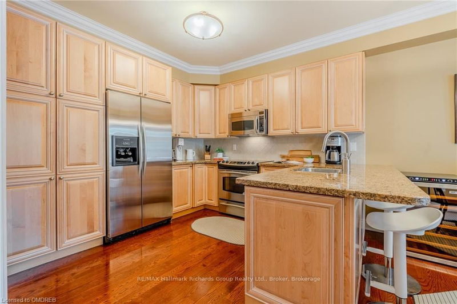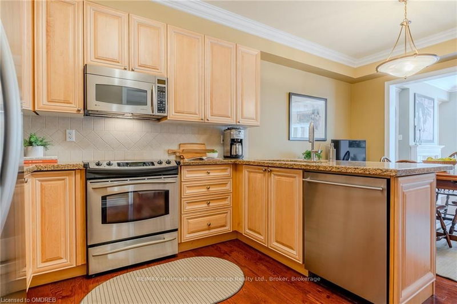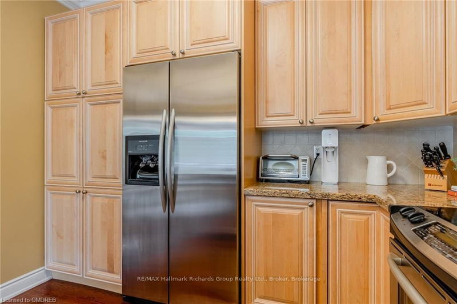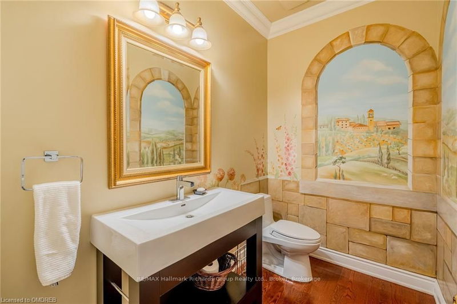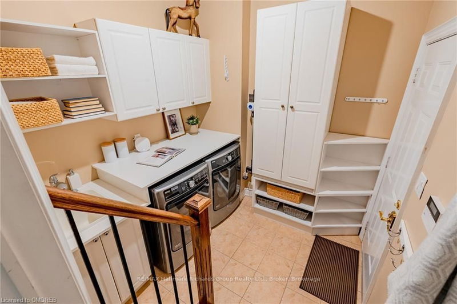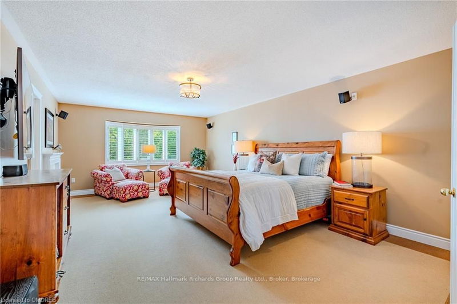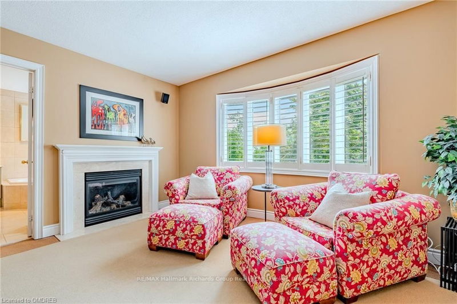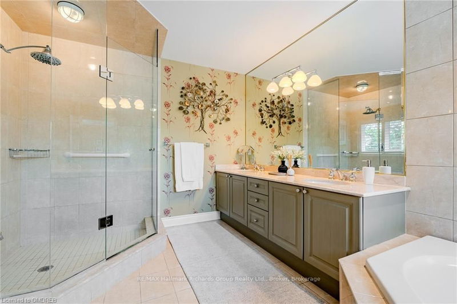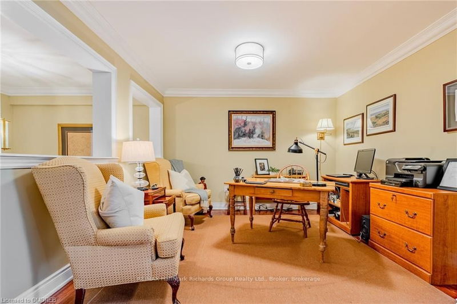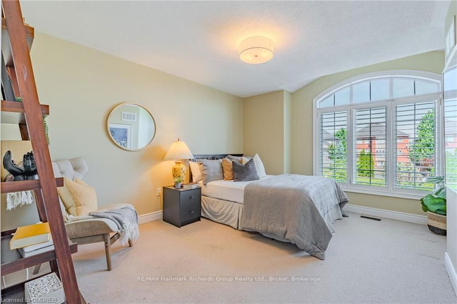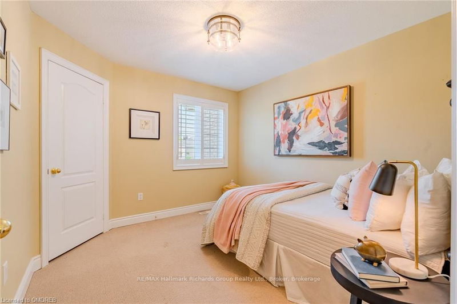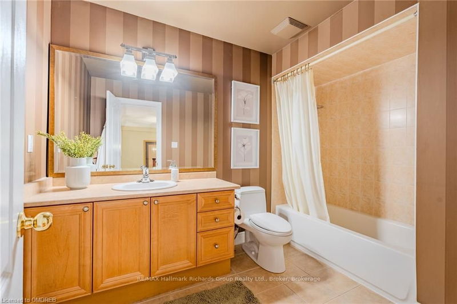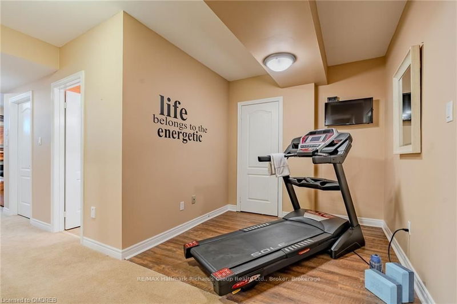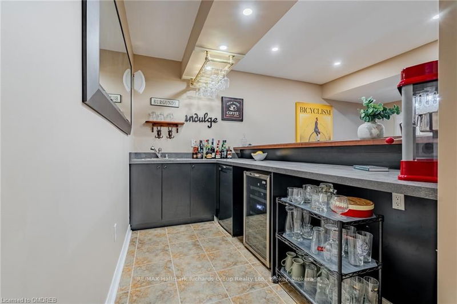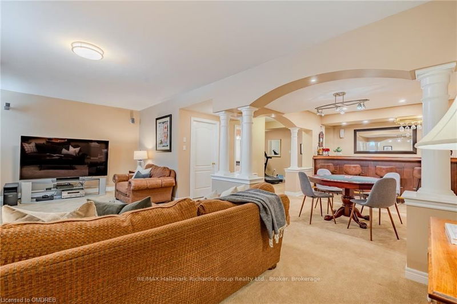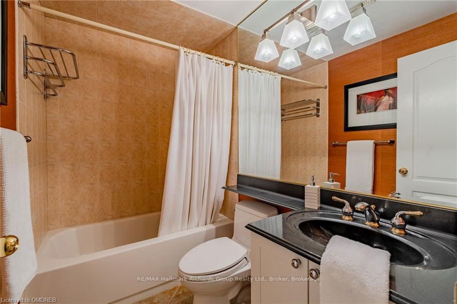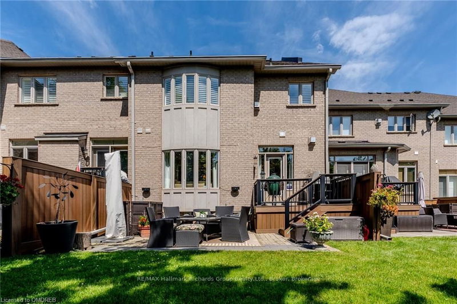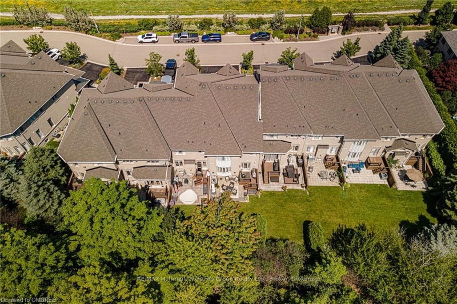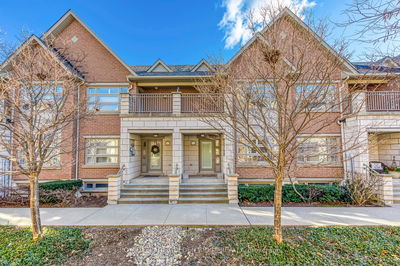Discover luxury living in this spacious 3-bedroom executive townhouse in Oakville's sought-after Joshua Creek. With over 3500 sq ft of total living space, this bright and airy home offers a stunning main floor featuring a beautiful living room with built-in cabinets and a gas fireplace, an eat-in kitchen perfect for family meals, and a dining room with a vaulted ceiling.The second floor boasts three large bedrooms plus an office, including a true primary suite with a sitting area, two walk-in closets, a gas fireplace, and a luxurious 5-piece bathroom. A versatile office space is also located on this level.Entertain effortlessly in the expansive basement, complete with a family room perfect for movie nights or Super Bowl parties, a wet bar for cocktails, and a games room for card games.Step outside to your private backyard, ideal for BBQs, and enjoy the serene ravine view. Conveniently located with easy highway access, this townhouse is a perfect blend of elegance and comfort.
详情
- 上市时间: Thursday, October 31, 2024
- 3D看房: View Virtual Tour for 5-2254 ROCKINGHAM Drive
- 城市: Oakville
- 社区: 1009 - JC Joshua Creek
- 详细地址: 5-2254 ROCKINGHAM Drive, Oakville, L6H 7H8, Ontario, Canada
- 客厅: Main
- 厨房: Main
- 挂盘公司: Re/Max Hallmark Richards Group Realty Ltd., Broker - Disclaimer: The information contained in this listing has not been verified by Re/Max Hallmark Richards Group Realty Ltd., Broker and should be verified by the buyer.



