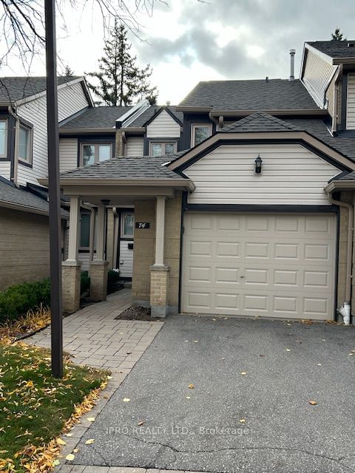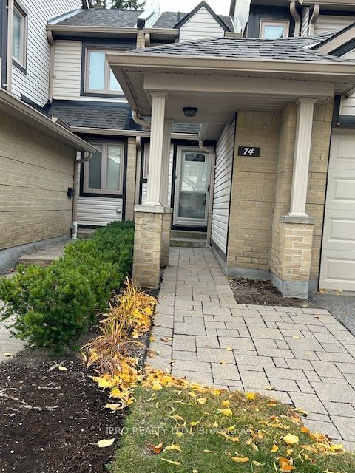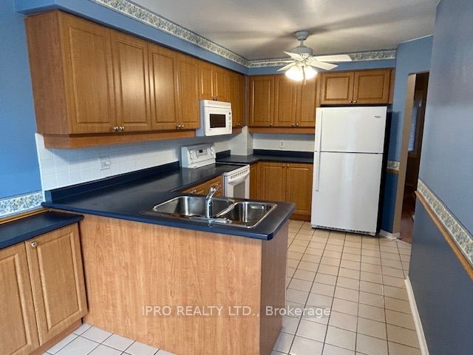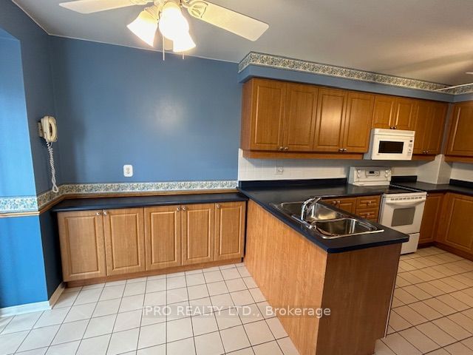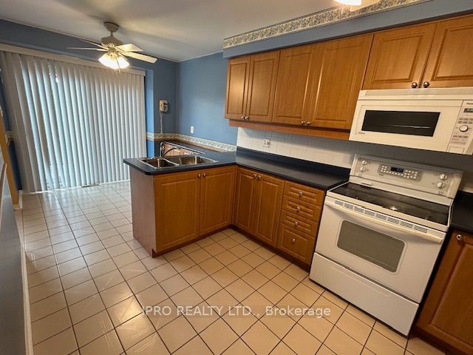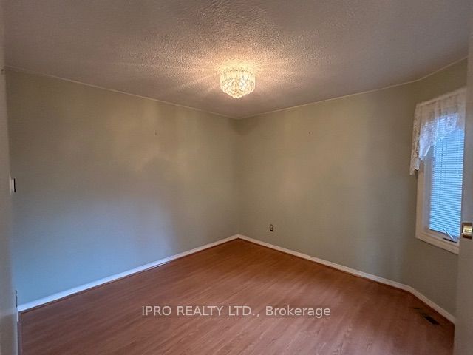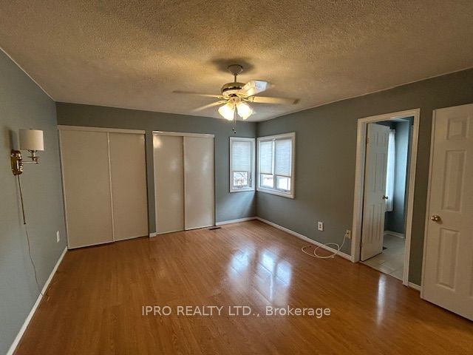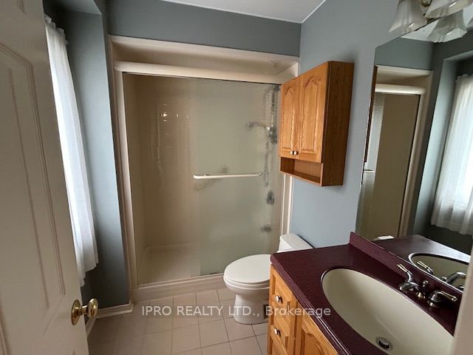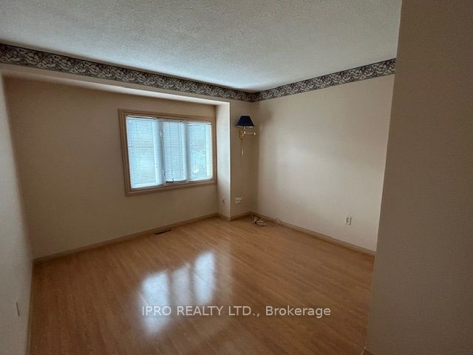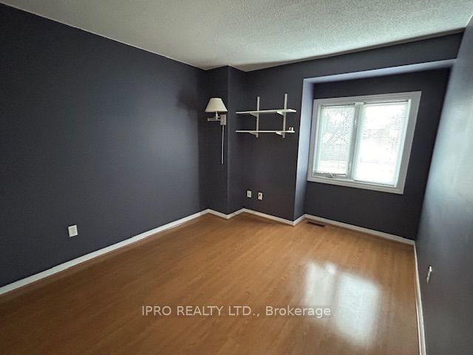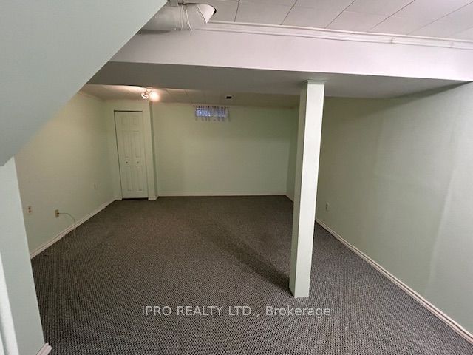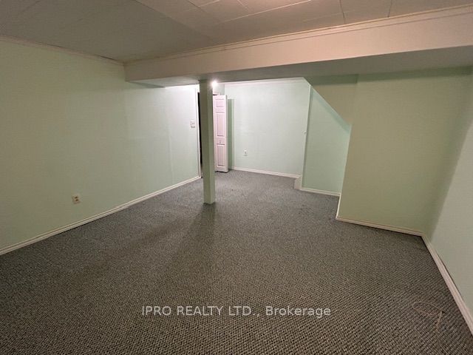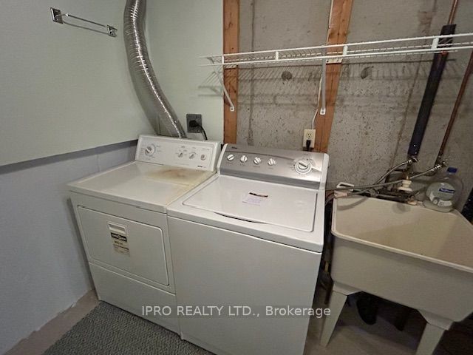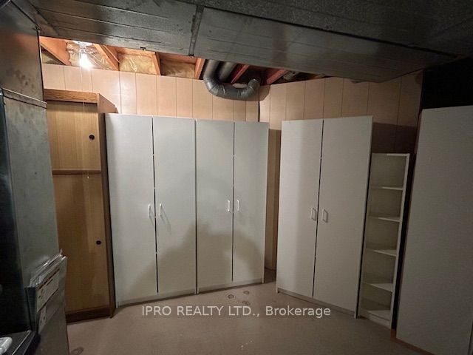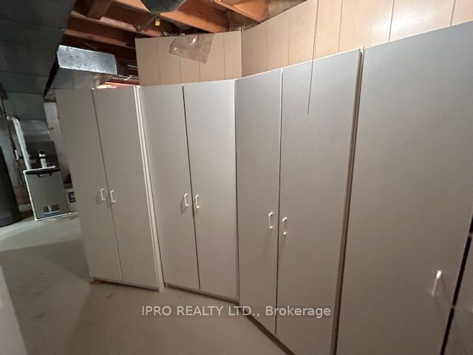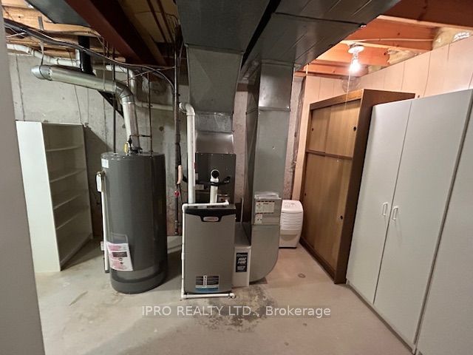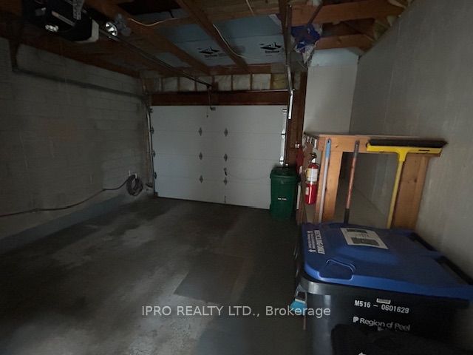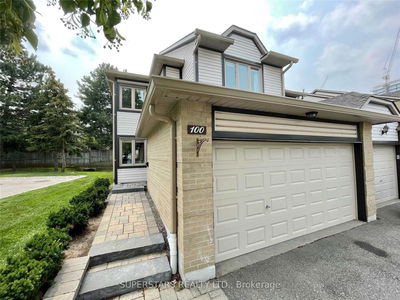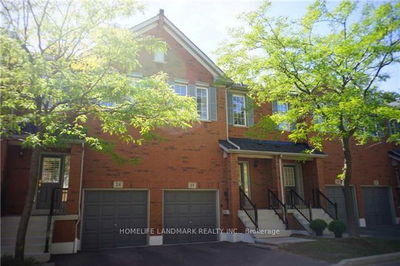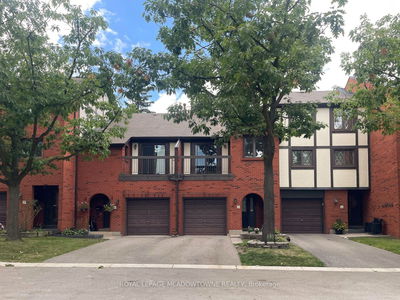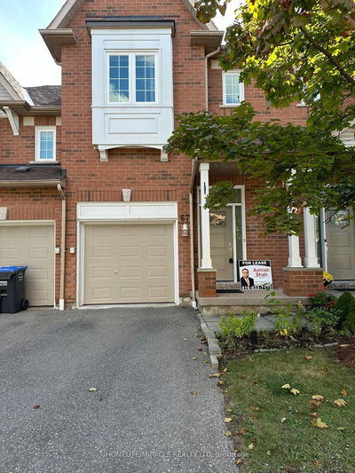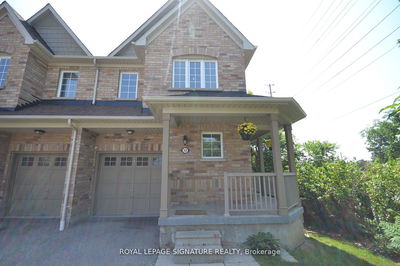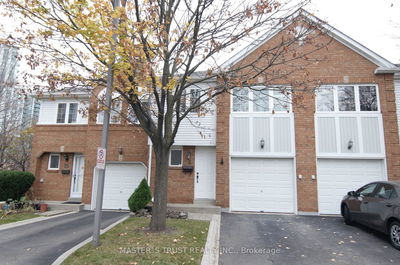Cozy 3 bedroom bright and spacious home with comfortable floor plan. The living room with the gas fireplace overlooks the south-facing rear garden. A large kitchen with ample cupboards and counter space includes an eating area and a walk-out to the patio via sliding glass. A separate dining room/ home office on the main floor is perfect utilization of space. Spacious Primary bedroom with His/Her closets and an updated en-suite boasting a double walk-in shower. The lower level features a family room, laundry area, and loads of cabinets and storage space. Conveniently located and a short walk to sought-after primary and secondary schools, shopping. Close to highways and transportation.
详情
- 上市时间: Monday, November 04, 2024
- 城市: Mississauga
- 社区: Central Erin Mills
- 交叉路口: Erin Mills / Credit Valley Rd
- 详细地址: 74-2275 Credit Valley Road, Mississauga, L5M 4N5, Ontario, Canada
- 客厅: Gas Fireplace, Laminate, O/Looks Garden
- 厨房: Eat-In Kitchen, Tile Floor, W/O To Patio
- 挂盘公司: Ipro Realty Ltd. - Disclaimer: The information contained in this listing has not been verified by Ipro Realty Ltd. and should be verified by the buyer.

