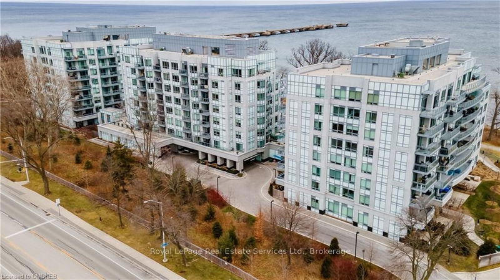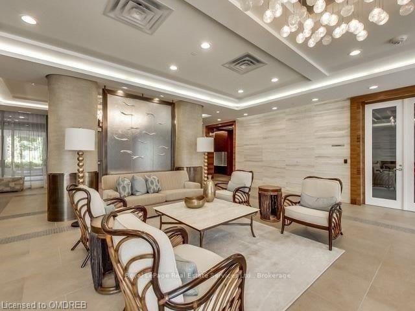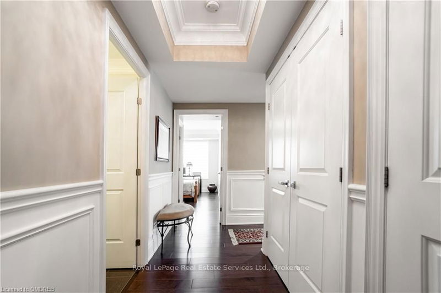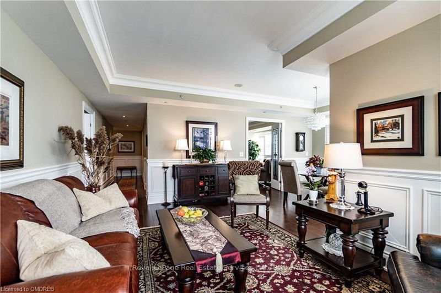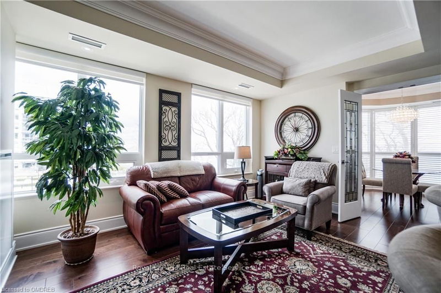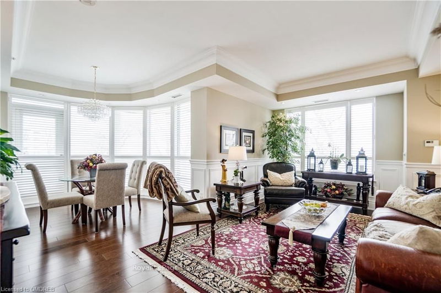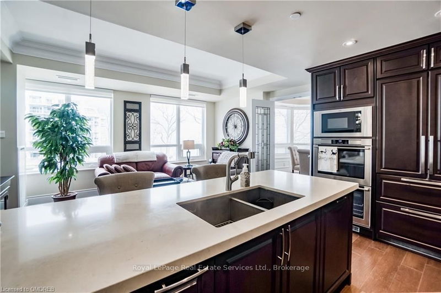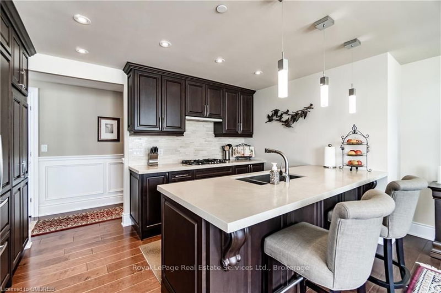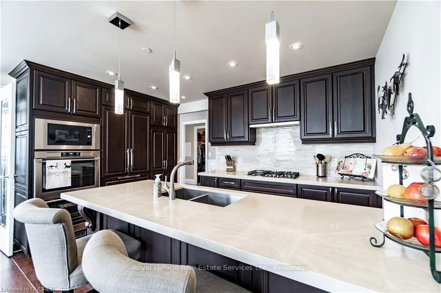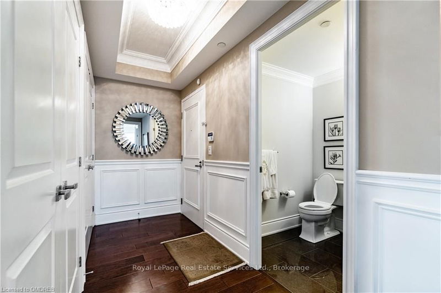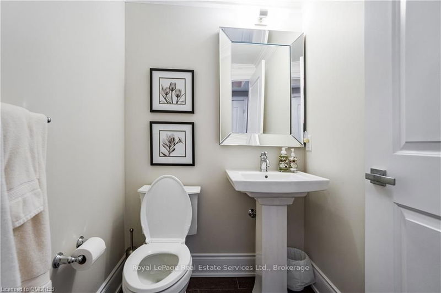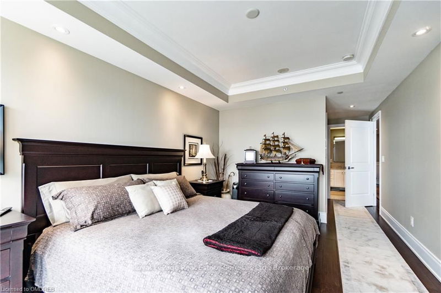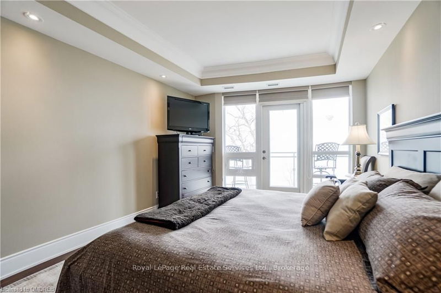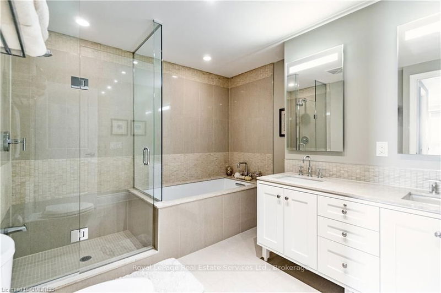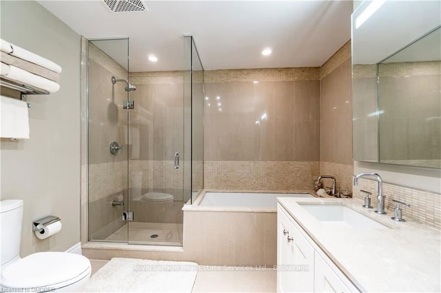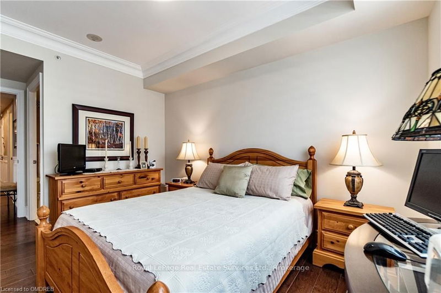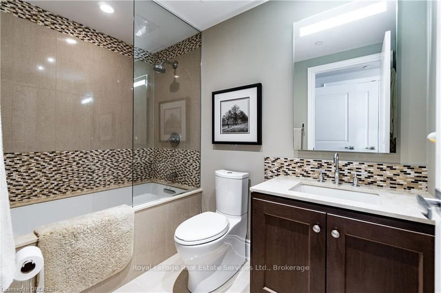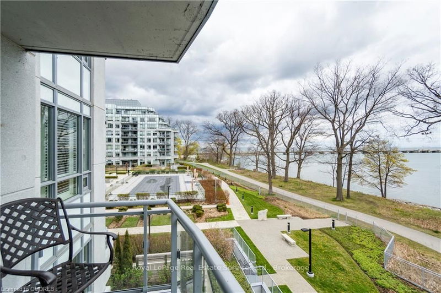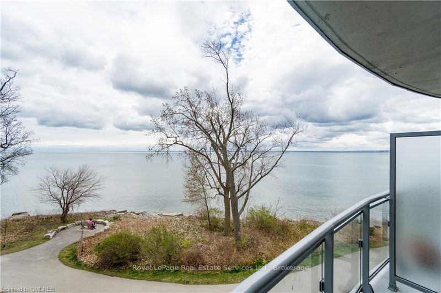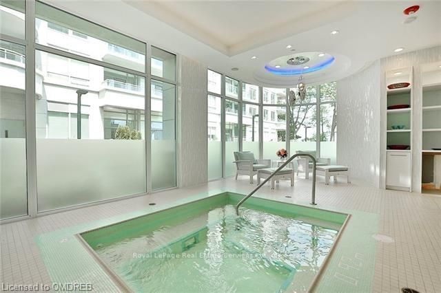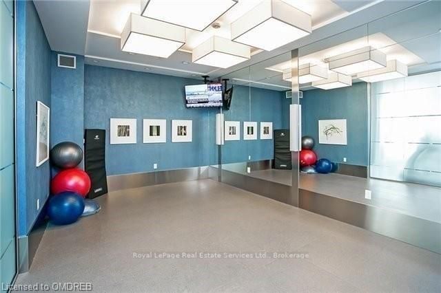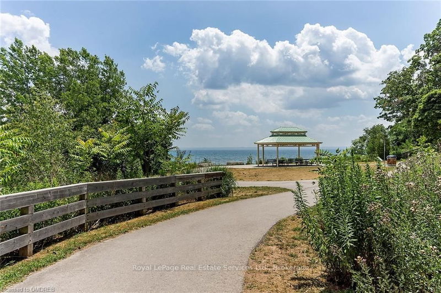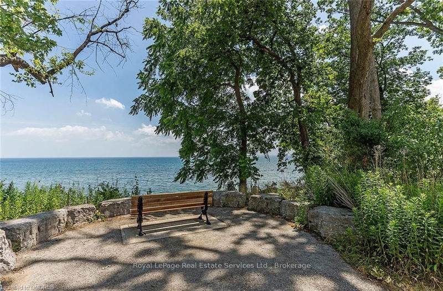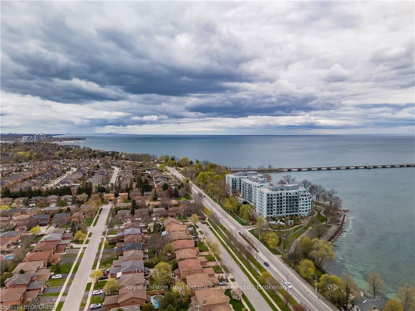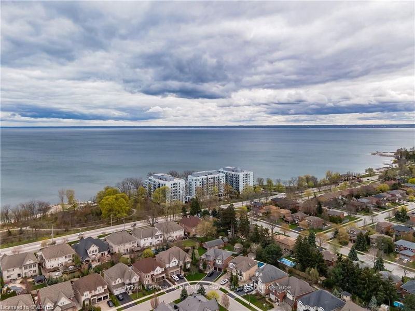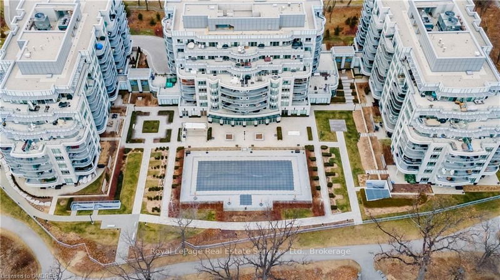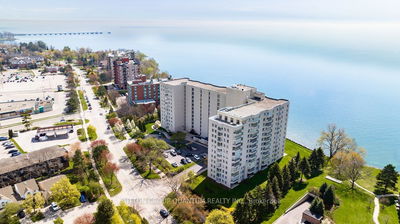Furnished suite! Your "paradise found" at Bluwater Condos on Lake Ontario. Resort-style living, stellar building facilities, yet just minutes to must-have amenities & highways. Walk to parks, trails, Bronte Harbour, & shops & restaurants in trendy Bronte Village. An elite luxury suite & superior position in the building with hypnotic lake, centre court lounge & plunge pool views from every window & 2 balconies. You'll be thankful for the keen sense of style & attention to detail that went into this showpiece offering approx. 1550 sq. ft., 2 bedrooms & 3 bathrooms. The best of everything - engineered hardwood floors, crown mouldings, deep baseboards, solid core doors, 9' ceilings & custom French doors, wainscotting, & California shutters. Entertain with ease in the generous open-concept living room & dining room, where you can step out to the balcony for a dose of blue mind therapy. Whip up culinary creations in the fabulous kitchen featuring upgraded cabinetry, quartz counters, high end appliances & an island with breakfast bar, perfect for mingling with guests over appetizers then relax & catch a movie in the adjoining family room. Rejuvenate in the master bedroom offering a private balcony overlooking the lake & prepare for the next day in the lavish 5-piece ensuite bathroom featuring a soaker tub & glass shower. A 2nd bedroom with a luxurious 4-piece ensuite bath, an upgraded laundry area & a 2-piece bathroom complete the living space. 2 parking spaces & 1 locker. Beyond 10+! Prefer no pets & no smokers. Credit check & references.
详情
- 上市时间: Friday, August 09, 2024
- 城市: Oakville
- 社区: Bronte West
- 交叉路口: Burloak-Lakeshore Rd W
- 客厅: Main
- 厨房: Main
- 家庭房: Main
- 挂盘公司: Royal Lepage Real Estate Services Ltd., Brokerage - Disclaimer: The information contained in this listing has not been verified by Royal Lepage Real Estate Services Ltd., Brokerage and should be verified by the buyer.

