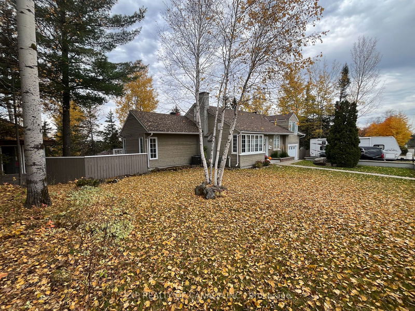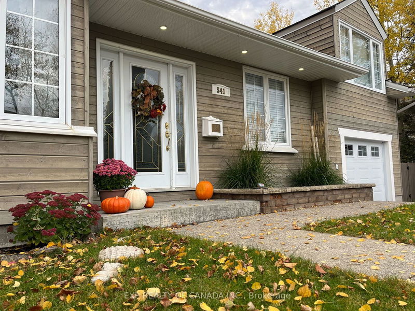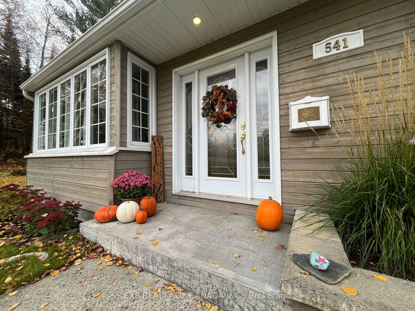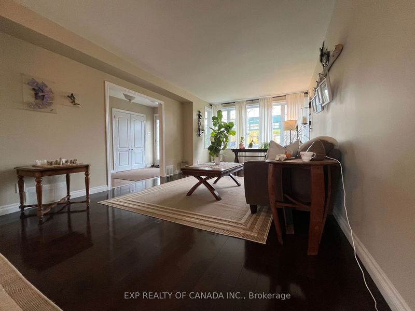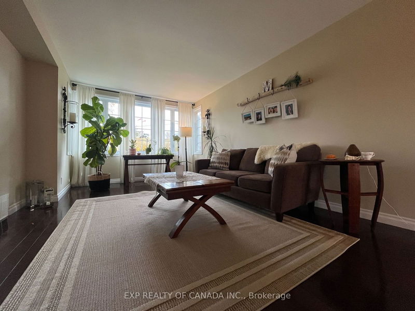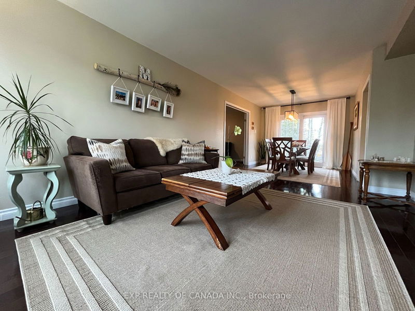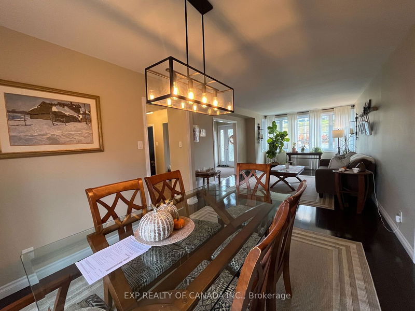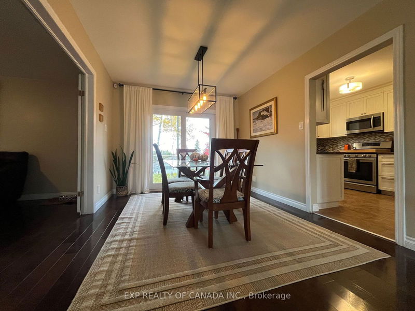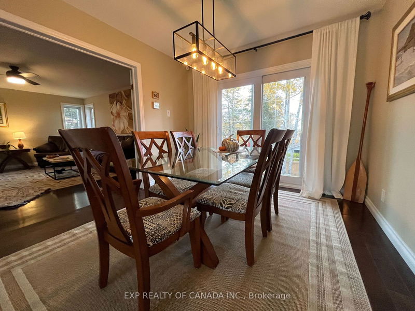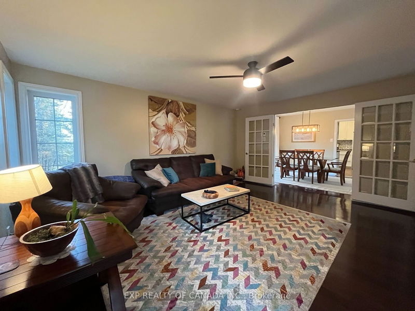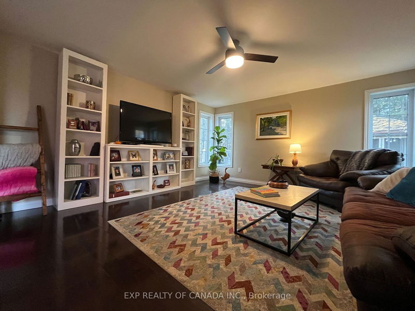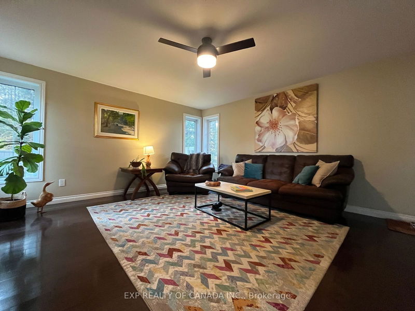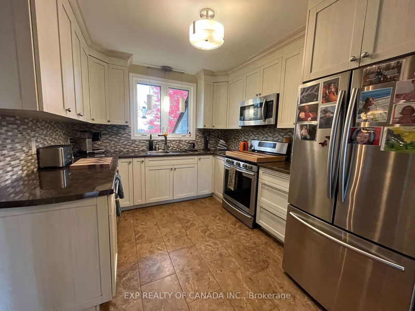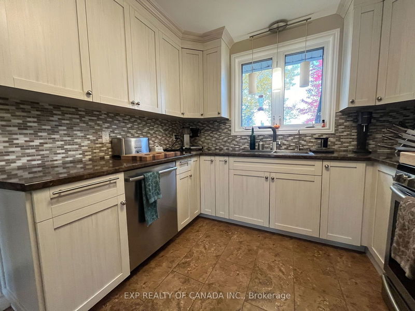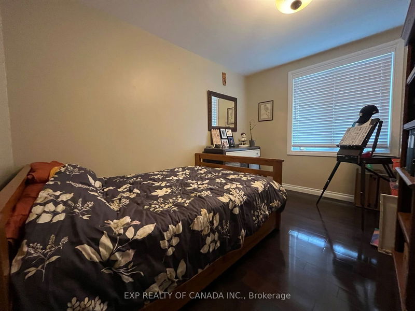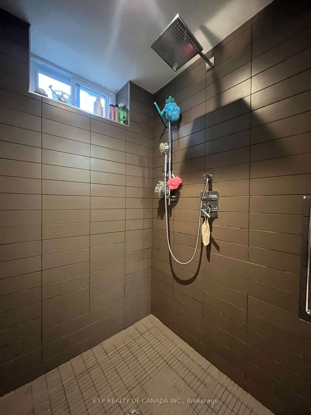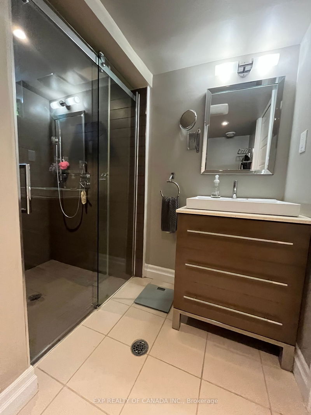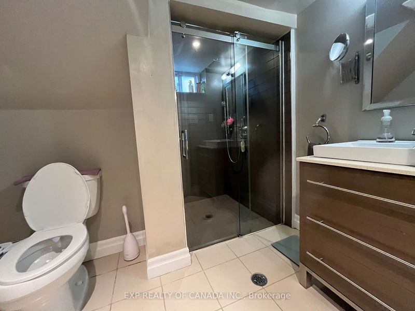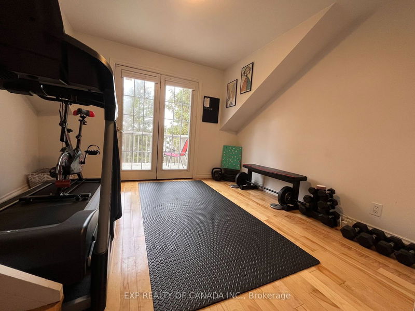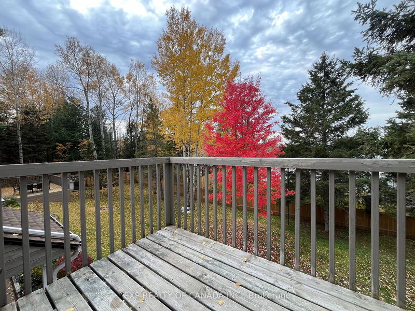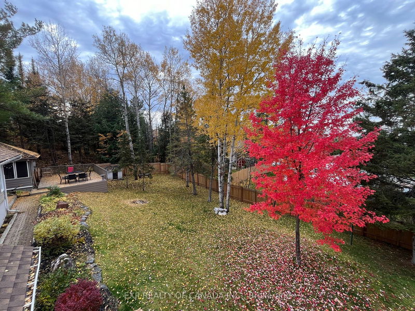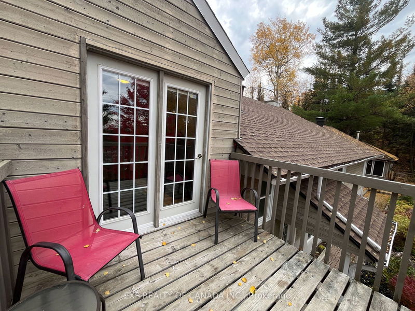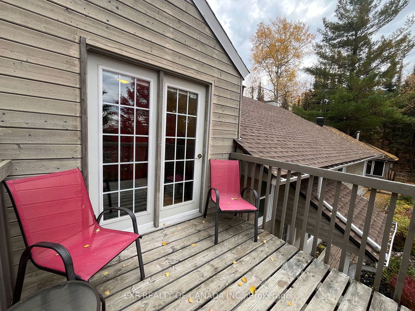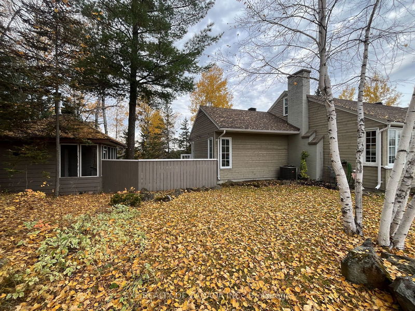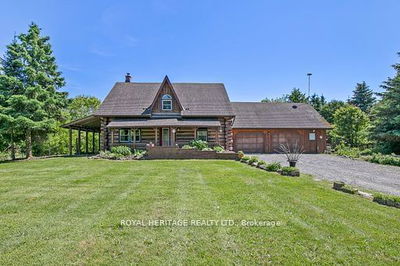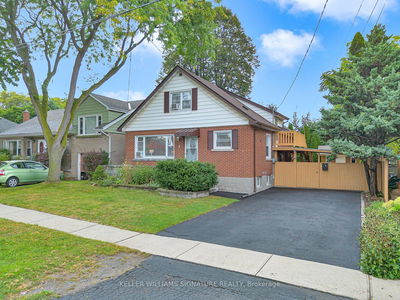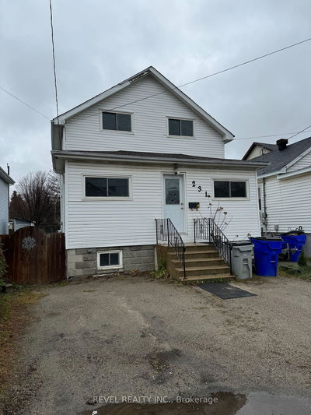Set on a spacious double lot with abundant trees for privacy, this 4-bedroom, 2-bathroom home combines comfort and charm. The roomy layout includes a generous master bedroom with a walk-in closet, a bright living room, a separate main floor family room, and a finished rec room for extra space. Outside, enjoy an exterior building equipped with a wood-burning sauna and a screened-in porch. The fully fenced yard features a large deck, fire pit, and panoramic views, along with an 11x27 wired and insulated attached garage. See Realtor Remarks for additional details.
详情
- 上市时间: Tuesday, October 29, 2024
- 城市: Timmins
- 交叉路口: North of Ross Street
- 详细地址: 541 Toke Street, Timmins, P4N 6W2, Ontario, Canada
- 客厅: Combined W/Dining
- 厨房: Main
- 家庭房: Main
- 挂盘公司: Exp Realty Of Canada Inc. - Disclaimer: The information contained in this listing has not been verified by Exp Realty Of Canada Inc. and should be verified by the buyer.

