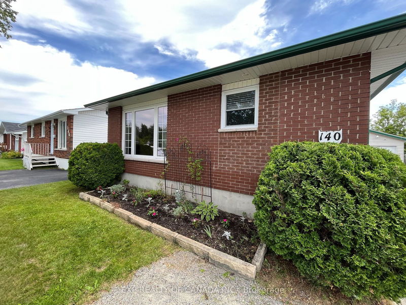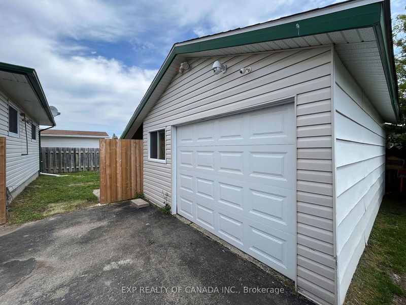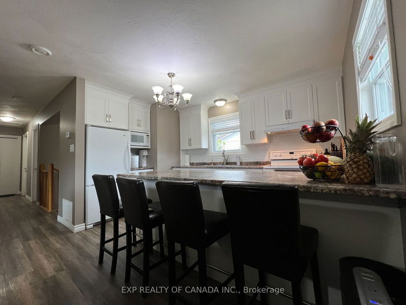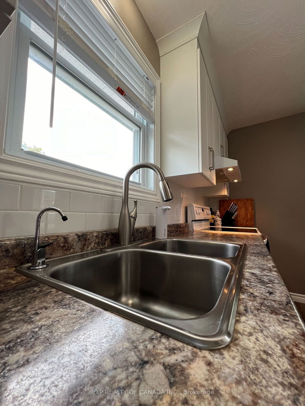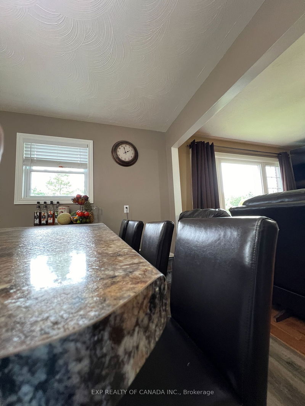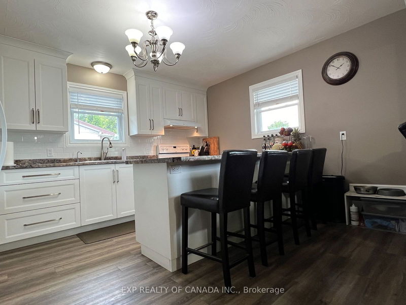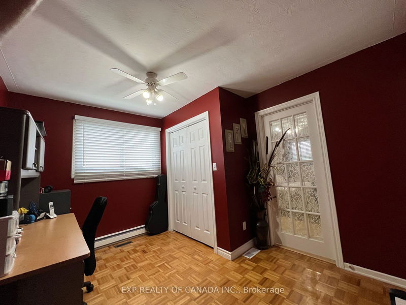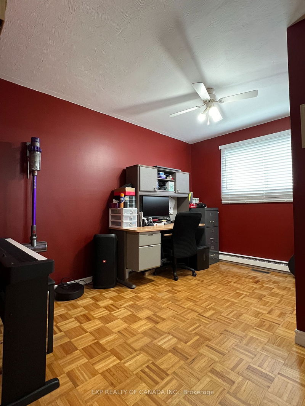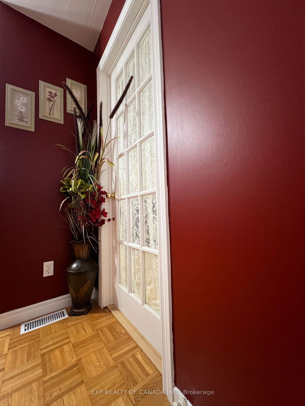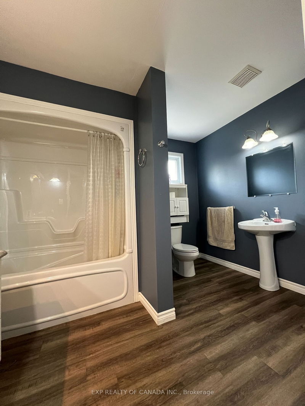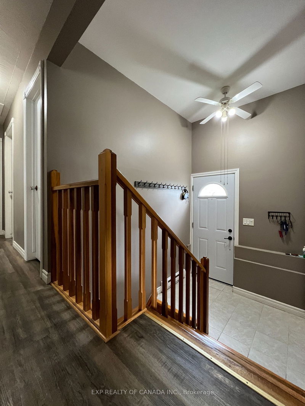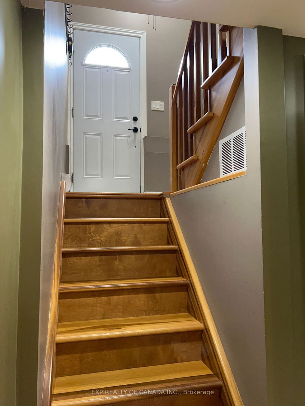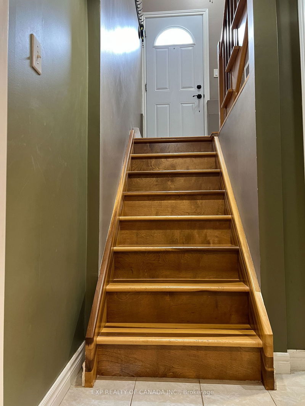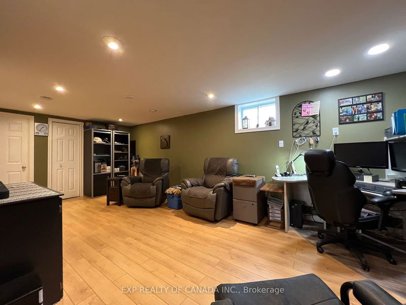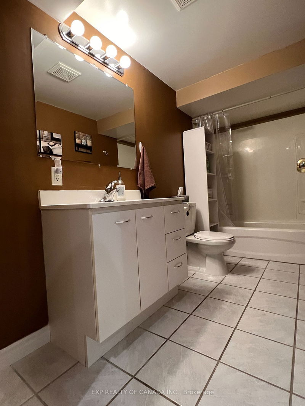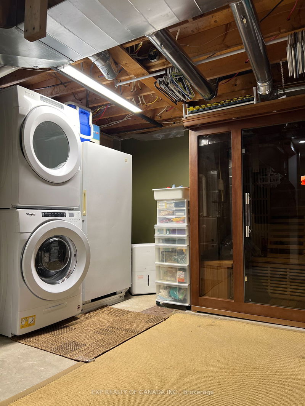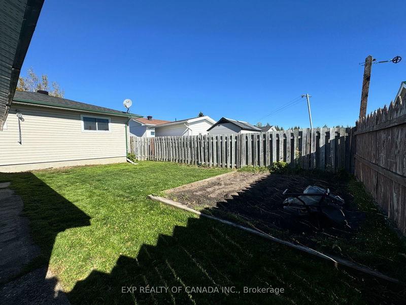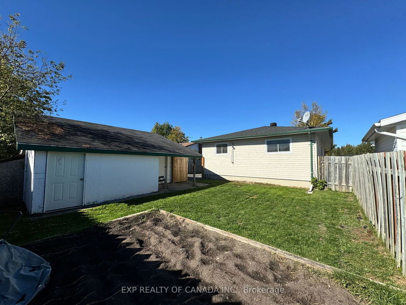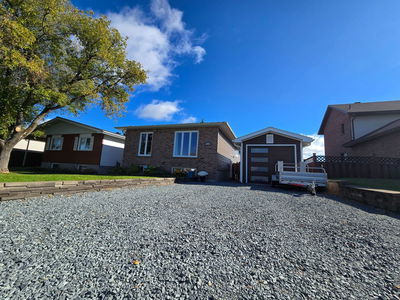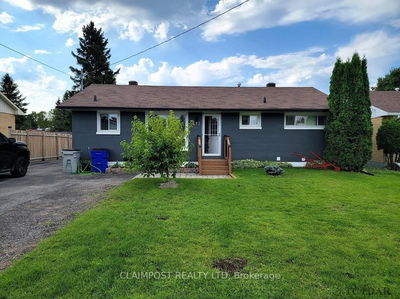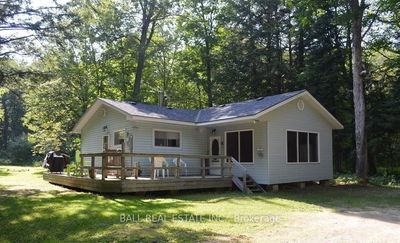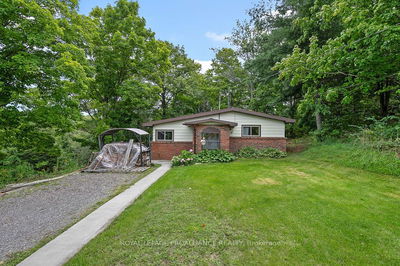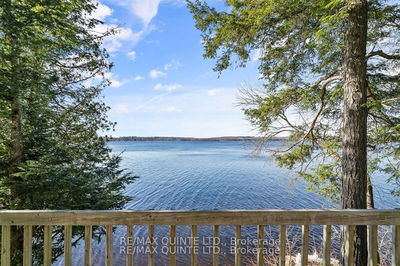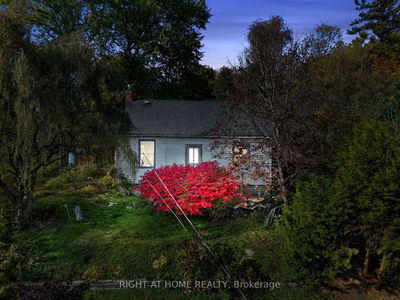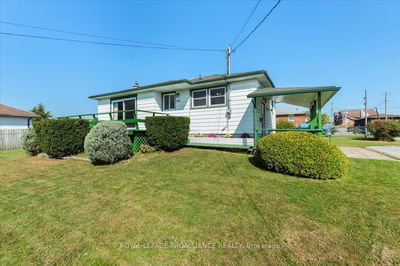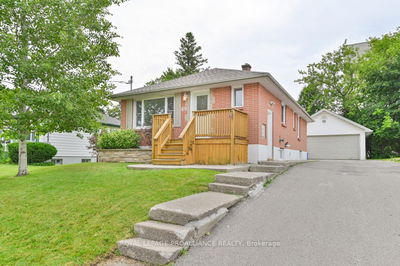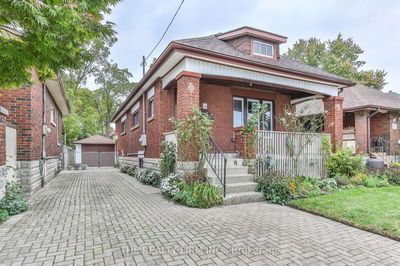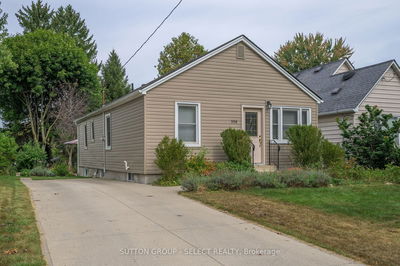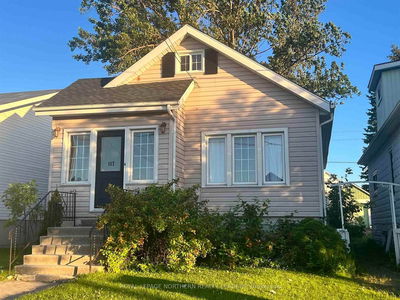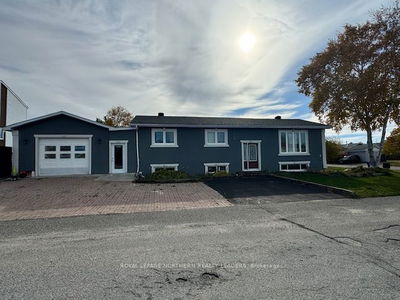Quick possession possible! This 975 square foot home is nestled in a sought-after neighborhood, it has a fenced back yard, a 16' x 22' detached garage and attached shed. Features include 3 generous size bedrooms, 2 full bathrooms, a Canadian cedar infra-red sauna, central air, and parking for up to 7 cars. Recent updates in 2021 included a custom kitchen, with an 8' island and a Rain freshwater filtration system, gun stock oak flooring in the living room, 4 windows and an entrance door, central air, furnace and in 2018 shingles. The living room has a natural gas fireplace, and the house has a full electric baseboard heating system too. The primary bedroom boasts a large walk-in closet. The basement has the perfect layout for an in-law suite and has a full bathroom and kitchen.
详情
- 上市时间: Saturday, September 21, 2024
- 城市: Timmins
- 社区: Main area
- 交叉路口: Between Frontenac and Hudson Cres
- 详细地址: 140 Brock Avenue, Timmins, P4N 7P1, Ontario, Canada
- 厨房: Breakfast Area
- 客厅: Combined W/Dining, Hardwood Floor, Fireplace
- 家庭房: Galley 厨房, 4 Pc Bath
- 厨房: Bsmt
- 挂盘公司: Exp Realty Of Canada Inc. - Disclaimer: The information contained in this listing has not been verified by Exp Realty Of Canada Inc. and should be verified by the buyer.


