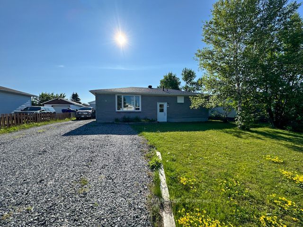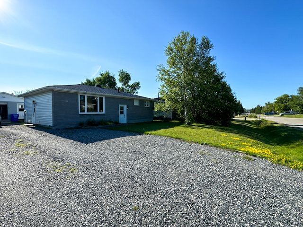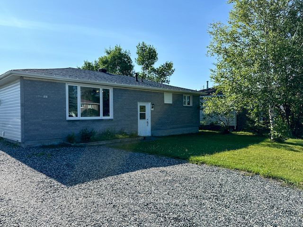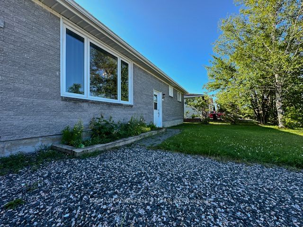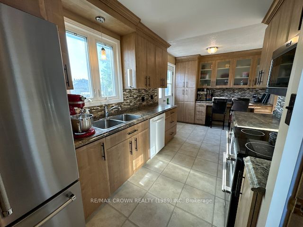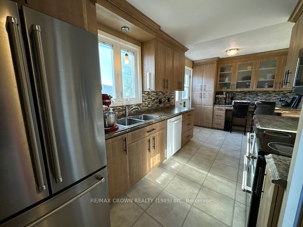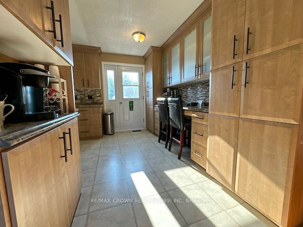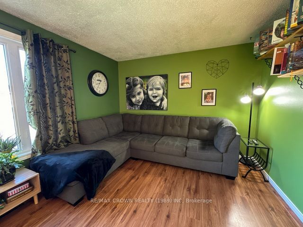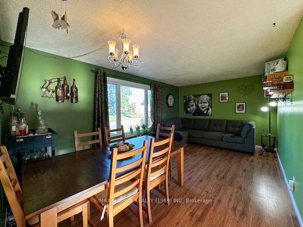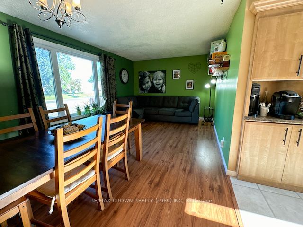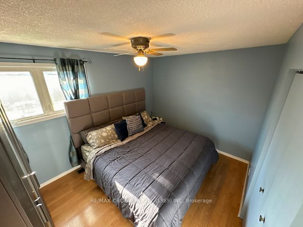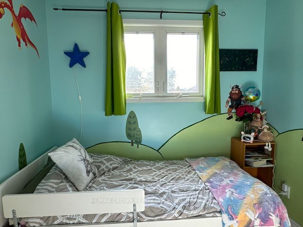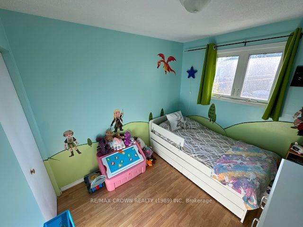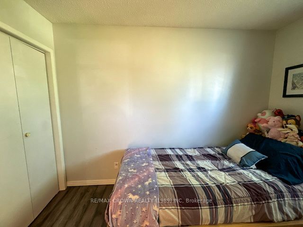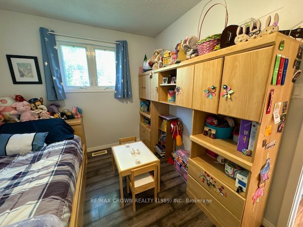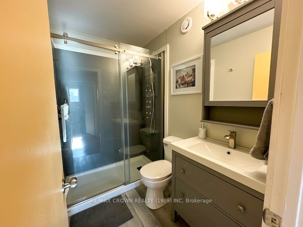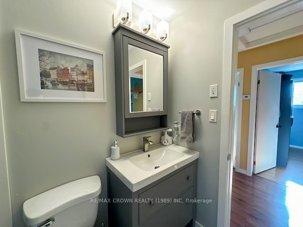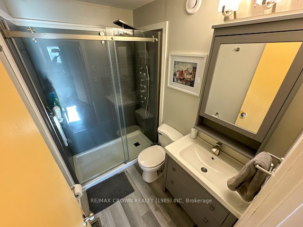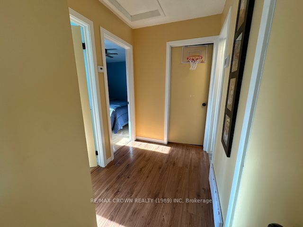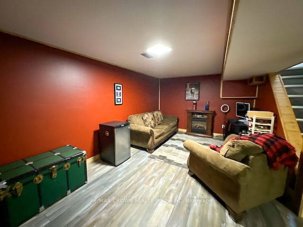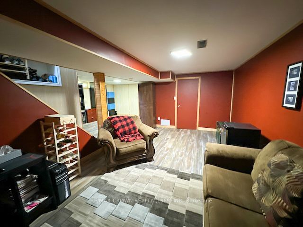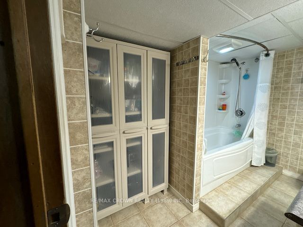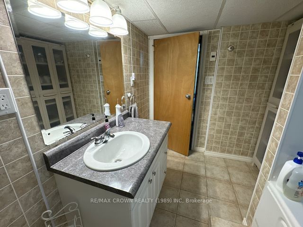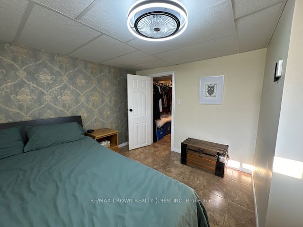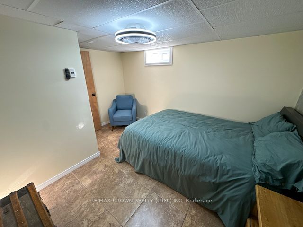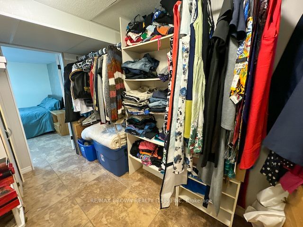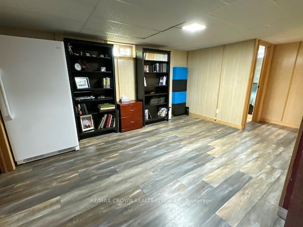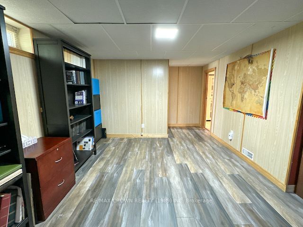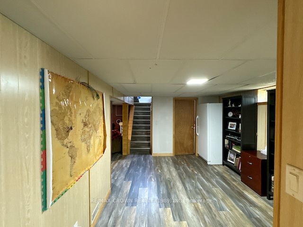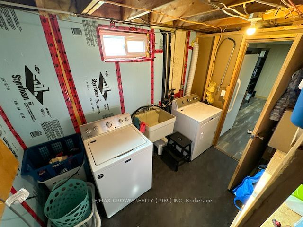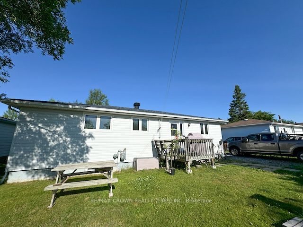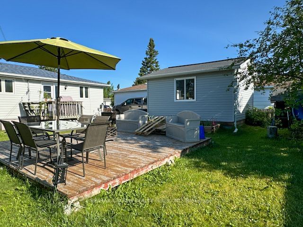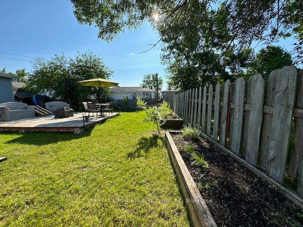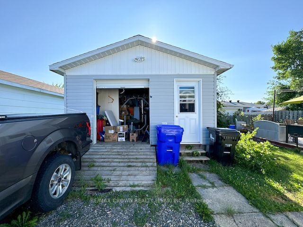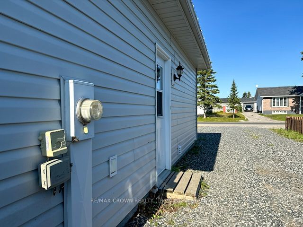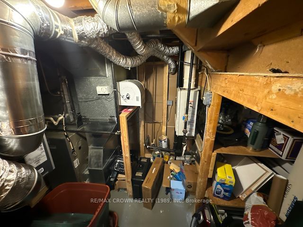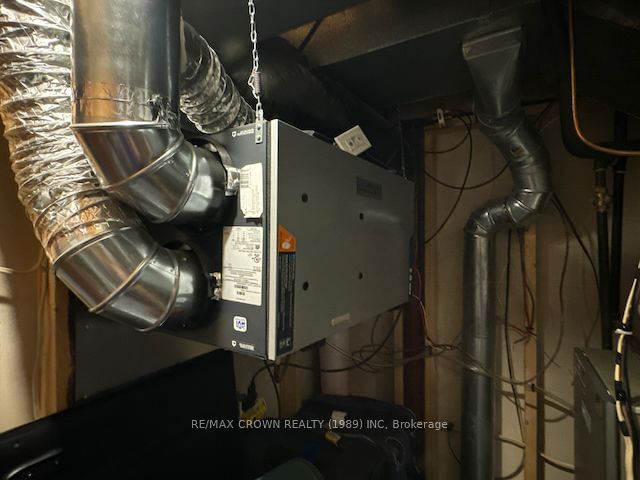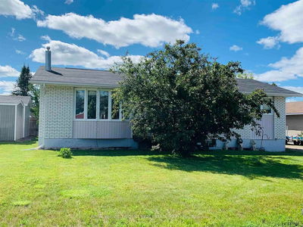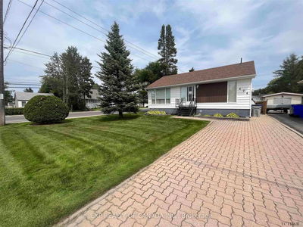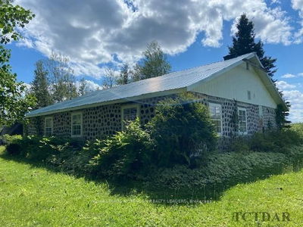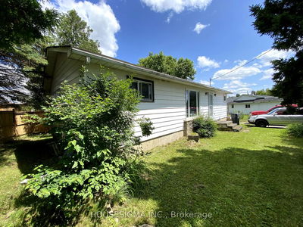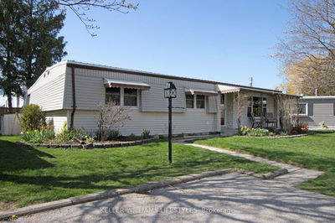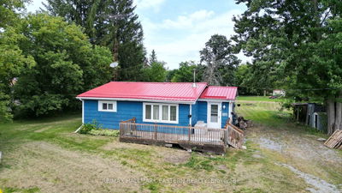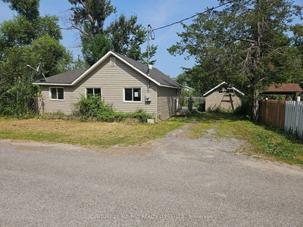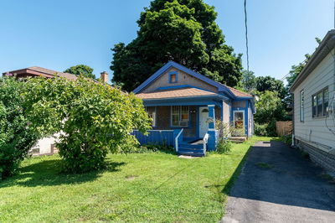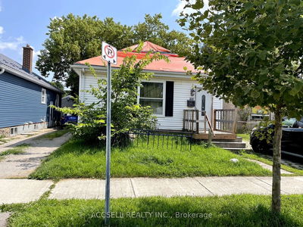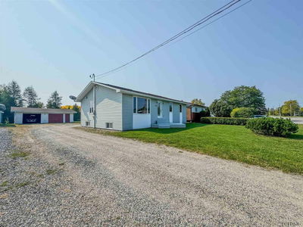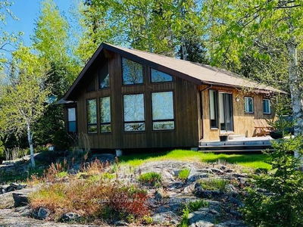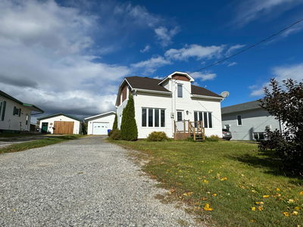Charming and Spacious 3+1 Bedroom Home in a Sought-After NeighbourhoodWelcome to your dream home! This beautifully maintained property offers the perfect blend of modern amenities and classic charm. Located in a highly desirable neighbourhood, this 3+1 bedroom, 2 bathroom home spans 1,944 total square feet and boasts a range of features that make it a true gem.Key Features:Bedrooms: 3 bedrooms upstairs, plus a newly redone basement bedroom (2024) with heated ceramic flooring for added comfort.Bathrooms: 2 full bathrooms, including a recently renovated (2021) upstairs bathroom that exudes modern elegance.Living Space: A spacious and well-designed layout that maximizes comfort and functionality.Backyard: Enjoy outdoor living in the large backyard, perfect for family gatherings, gardening, or simply relaxing in the fresh air.Modern Upgrades: The home features a modern, neutral style that will suit any dcor preferences.Recent Updates: New roof shingles were installed in 2023, ensuring peace of mind for years to come.Basement: Fully finished basement with updated flooring (2016), providing additional living space and versatility.Utilities: Affordable living with low taxes and utility costs, thanks to efficient systems including a furnace (2008) and hot water on demand (2004).Additional Highlights:Heated Flooring: Enjoy the luxury of heated ceramic floors in both the basement bedroom and bathroom, providing warmth and comfort during the colder months.Community: Situated in a friendly neighbourhood with amazing neighbours, creating a welcoming and supportive community environment. Dont miss this opportunity to own a charming home with all the modern conveniences and a fantastic location.
详情
- 上市时间: Monday, September 23, 2024
- 城市: Hearst
- 交叉路口: FROM FRONT ST TURN ON 15TH ST THEN TURN ON HOULE ST
- 详细地址: 39 Houle Street, Hearst, P0L 1N0, Ontario, Canada
- 厨房: Main
- 客厅: Main
- 家庭房: Bsmt
- 挂盘公司: Re/Max Crown Realty (1989) Inc - Disclaimer: The information contained in this listing has not been verified by Re/Max Crown Realty (1989) Inc and should be verified by the buyer.

