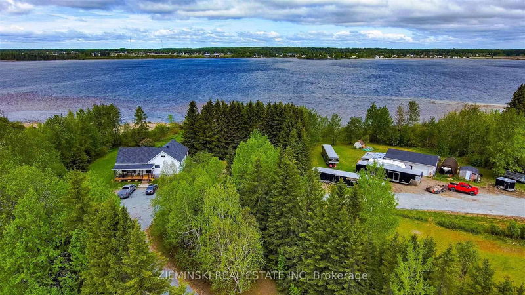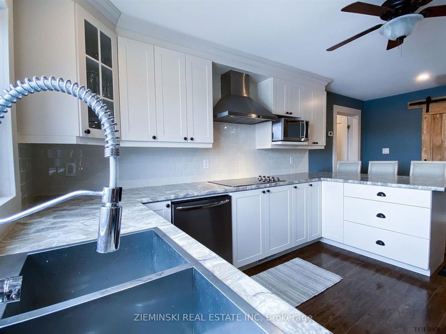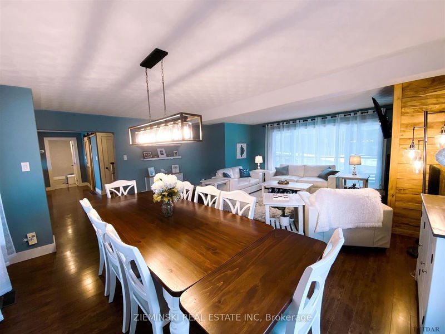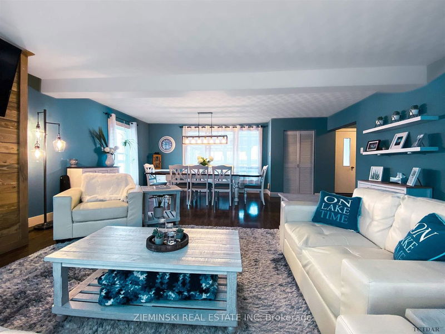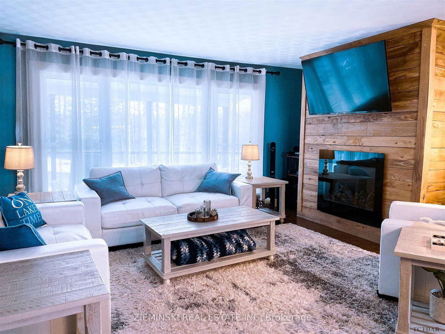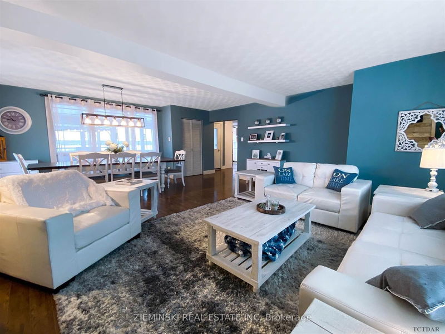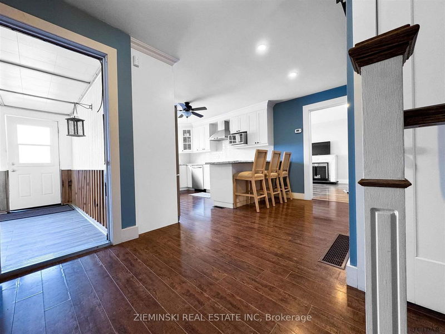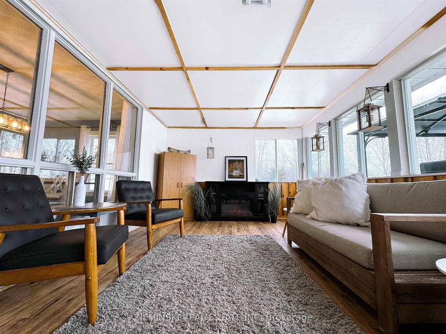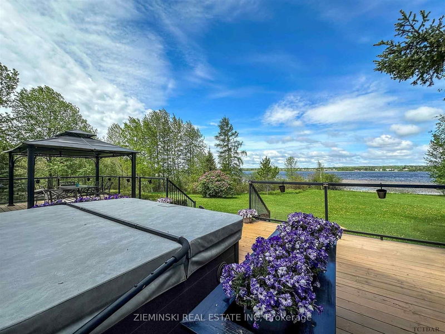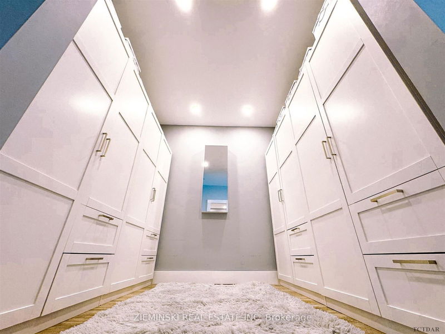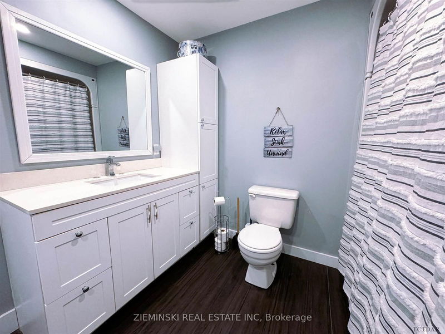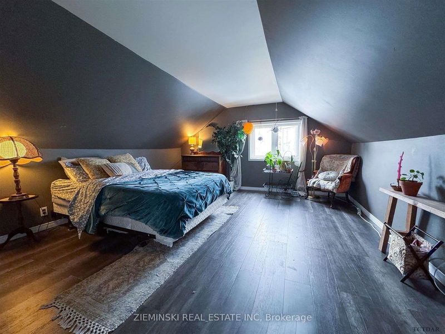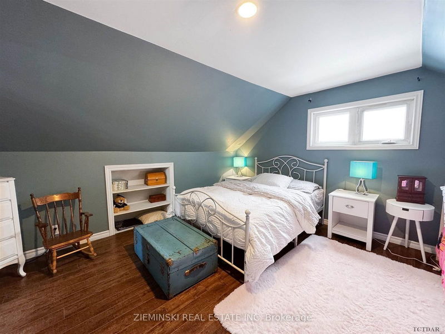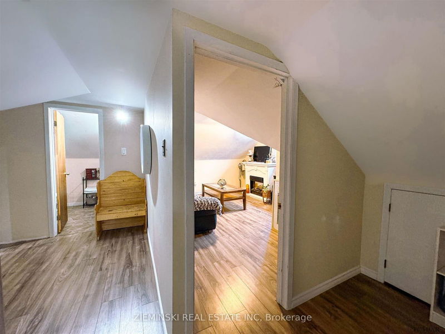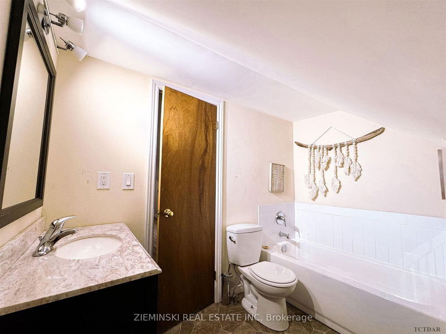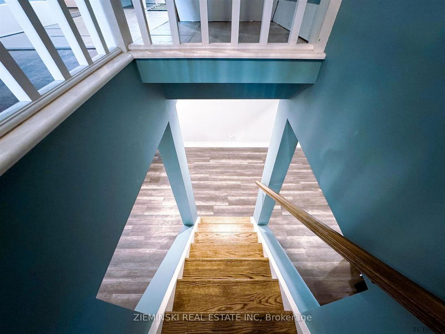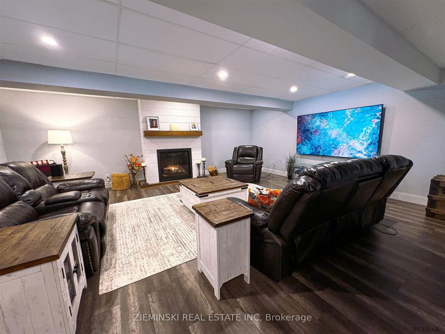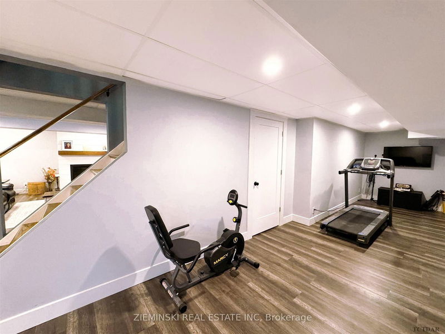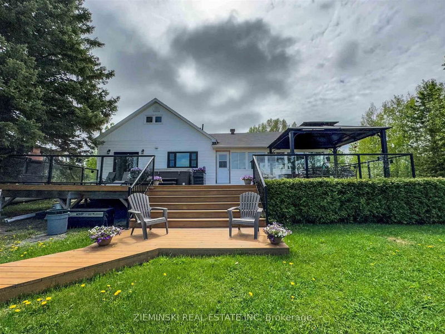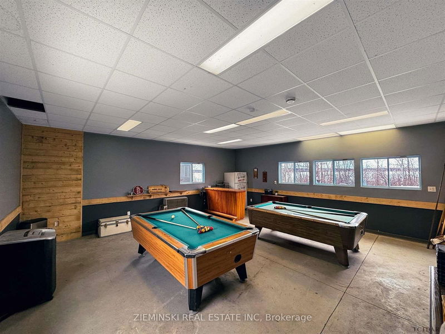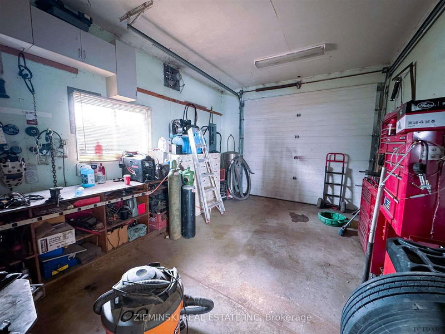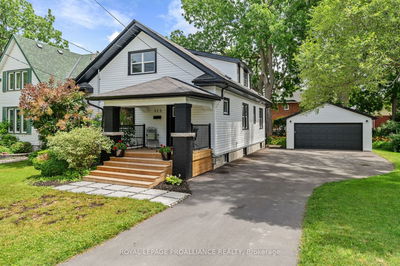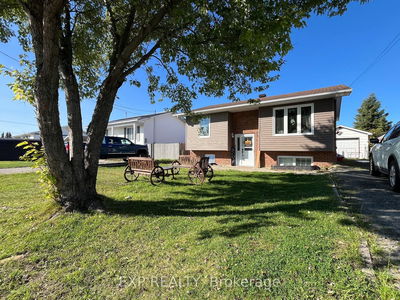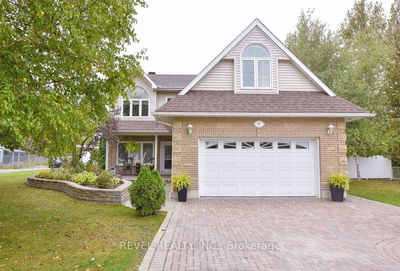Situated on over 5 acres, this spacious four-bedroom, four-bathroom family haven has undergone extensive renovations! With a detached garage that's fully finished, including a bay perfect for your workshop dreams, this home has it all! Located on the shores of beautiful Porcupine Lake, immerse yourself in the breathtaking views, where every day unfolds against nature's backdrop. The dreamy main-floor bedroom boasts a custom walk-in wardrobe and a beautiful 3-piece ensuite. Patio doors beckon you to the hot tub. The kitchen, decorated with vistas over the water, features built-in appliances including a double oven and a walk-in pantry. Efficiency meets convenience with the main floor laundry room, thoughtfully combined with a 4-piece bathroom. The fireplace creates an inviting atmosphere that draws family and guests to the combined living and dining area. Enjoy sunsets from the sunroom with panoramic Westerly views a space designed to capture the essence of every season. Upstairs, find the second, third and fourth bedrooms plus a 3-piece bathroom. Or, make the second floor a rental suite by incorporating a separate entrance and converting one of the bedrooms into a living space with kitchenette. The finished basement offers a sprawling rec room warmed by a propane gas fireplace, a versatile den, a 2-piece bathroom, a utility room with added storage, and a small home gym capacity. With acreage at your fingertips, the possibilities are endless. Only a 15 minutes drive to Timmins, and quick & easy access to Highway 101.
详情
- 上市时间: Monday, April 22, 2024
- 3D看房: View Virtual Tour for 1701 Haileybury Crescent
- 城市: Timmins
- 社区: East
- 详细地址: 1701 Haileybury Crescent, Timmins, P0N 1C0, Ontario, Canada
- 厨房: Main
- 客厅: Main
- 挂盘公司: Zieminski Real Estate Inc - Disclaimer: The information contained in this listing has not been verified by Zieminski Real Estate Inc and should be verified by the buyer.

