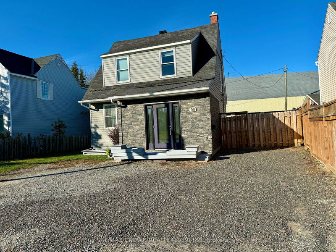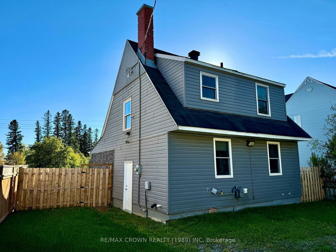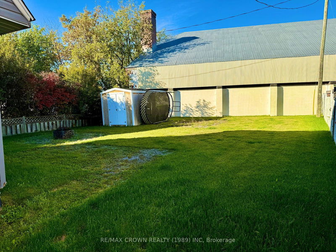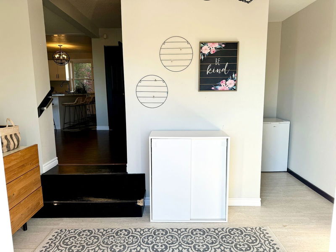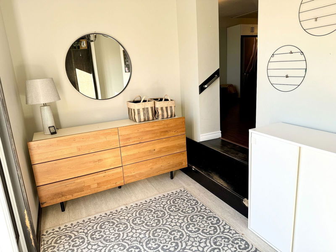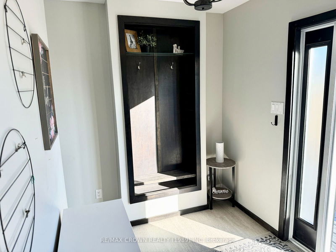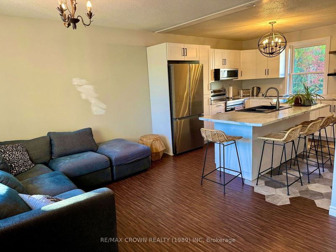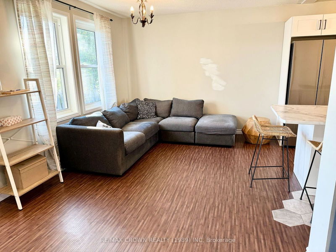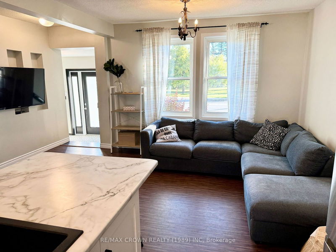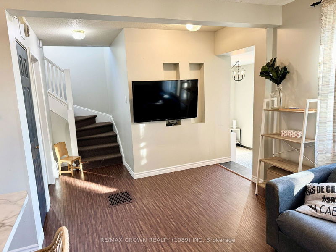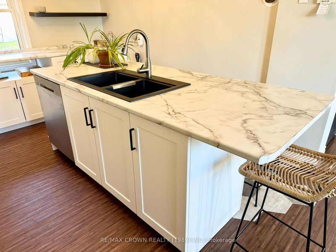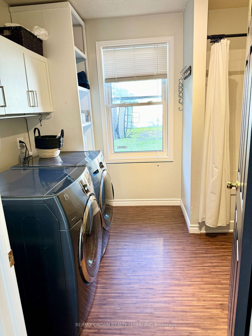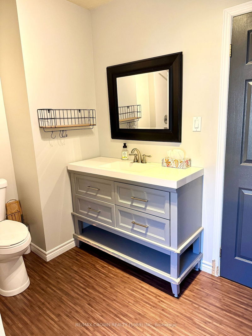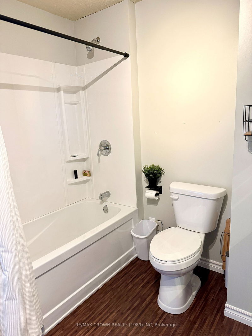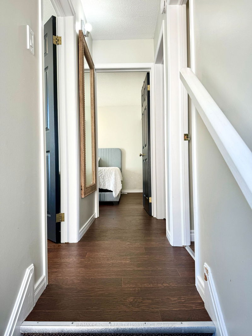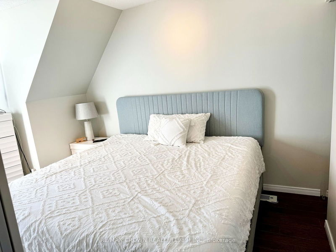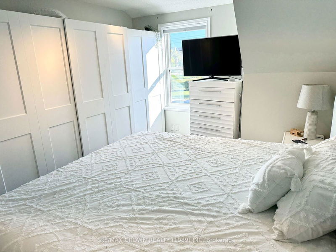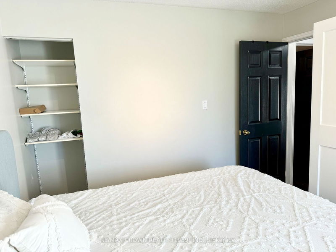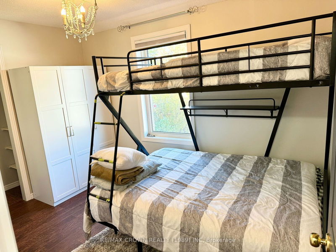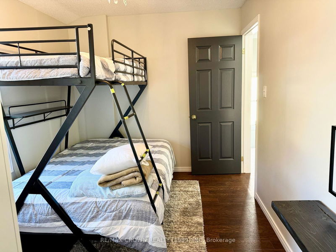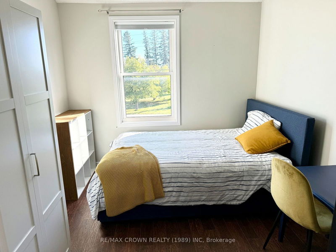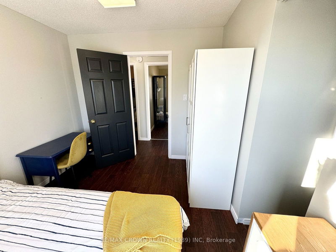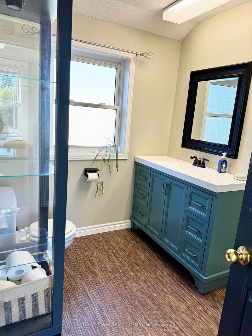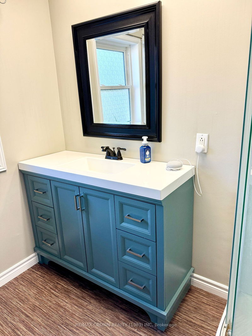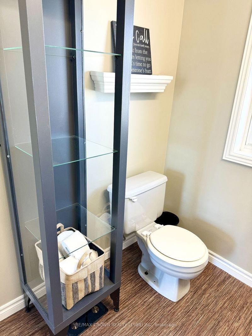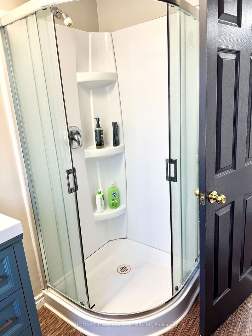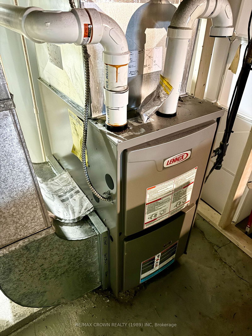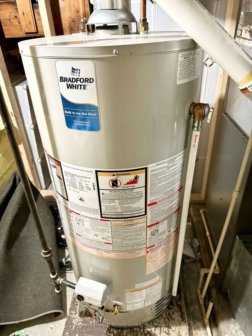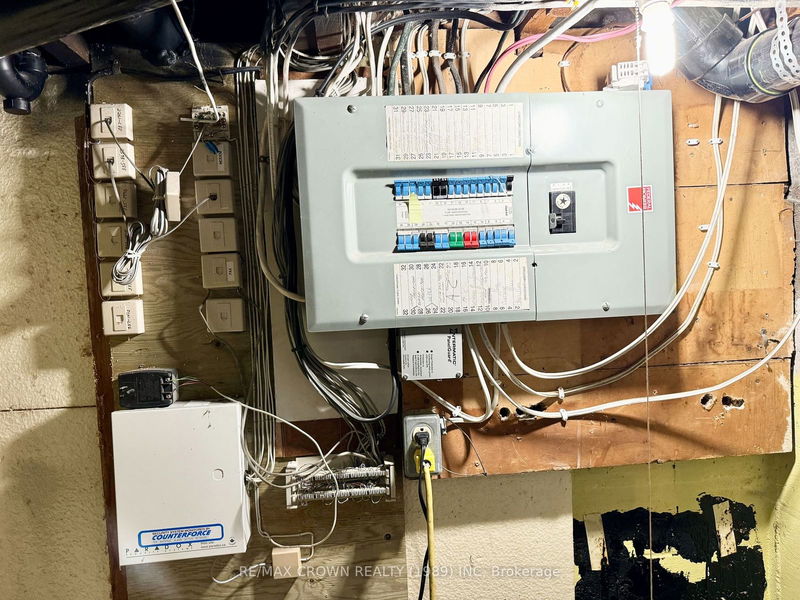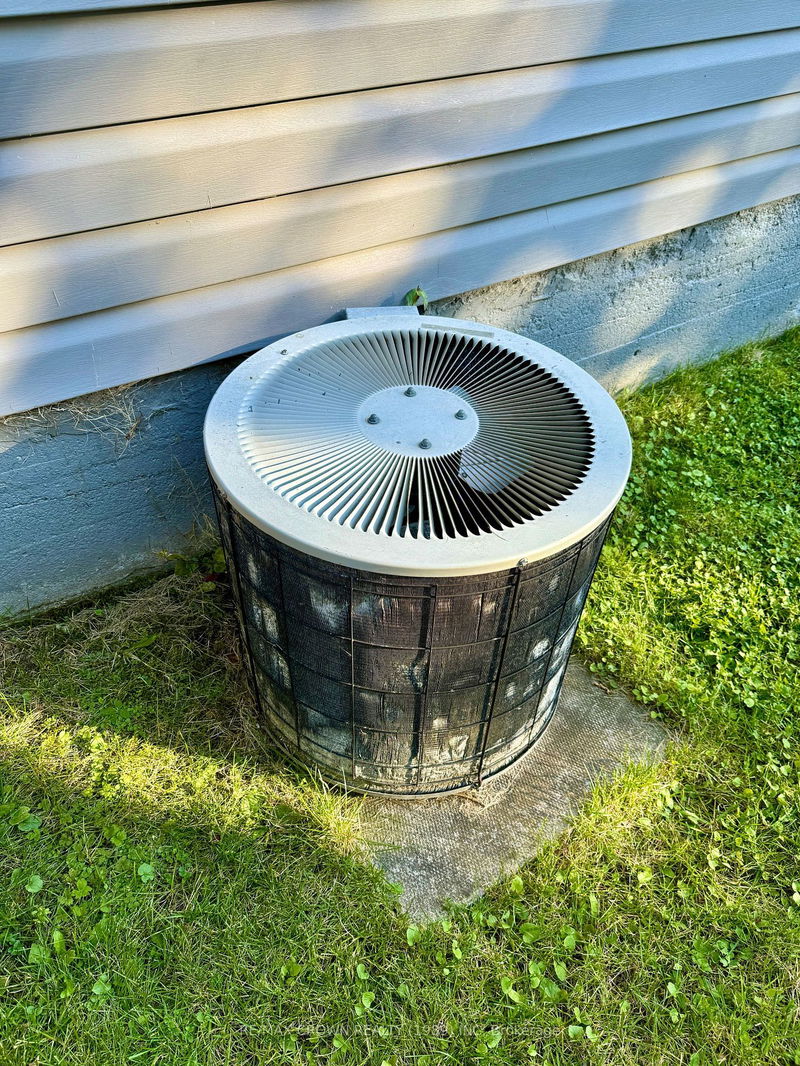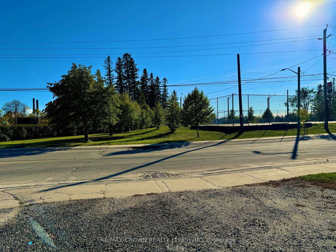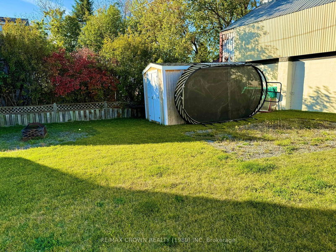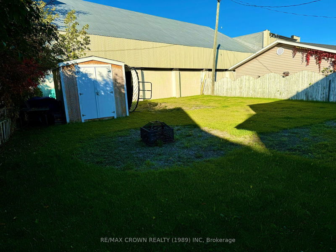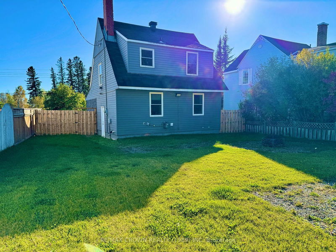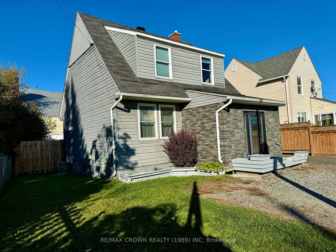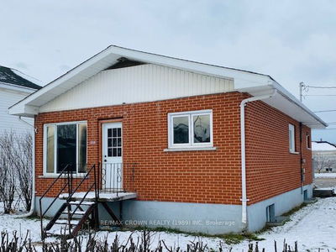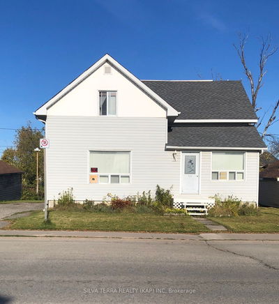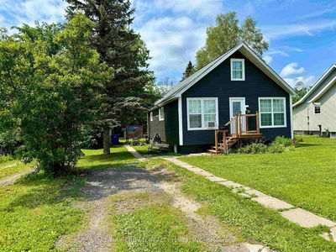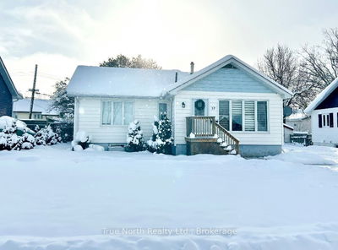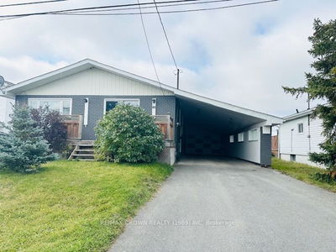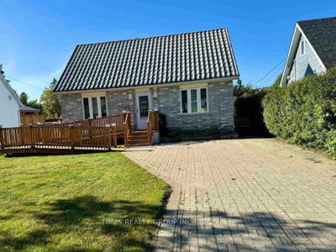Welcome to this beautifully remodeled, move-in-ready home with a great location and breathtaking views of the Kapuskasing River. This inviting residence blends modern touches with practical comfort for todays homeowner. In 2022, the main level was transformed to include an open, seamless kitchen and living space, a sleek 4-piece bathroom, and a convenient laundry area, all designed to enhance everyday living. The open-concept layout connects the living room and kitchen, creating a welcoming space for gatherings and relaxation alike. The entry foyer impresses with its spacious closet area, offering ample storage and organization. On the second level, youll find three bright bedrooms and a stylish 3-piece bathroom. The primary bedroom boasts custom-built cabinetry, giving you extensive storage with a sleek, modern look. The open basement provides a flexible space, ready to be finished to suit your style and needs. The exterior is equally inviting, with a spacious fenced-in backyard featuring lush green grass and a storage shed, ideal for outdoor gatherings or quiet relaxation. With parking for three vehicles in the front, convenience is never an issue. Across the street, enjoy access to a tennis court, a splash pad for little ones, and scenic riverside trails. Just around the corner is the Kapuskasing Circle, perfect for shopping and dining locally. Includes kitchen refrigerator, stove and dishwasher, and laundry washer and dryer. Renovations include the 2022 kitchen and bathroom, a front entrance extension on techno posts (2012), painted siding (2012), furnace (2020), a side door entrance (2019), and enhanced fencing, backyard landscaping, and shed (2022). Central air ensures year-round comfort, and youre within walking distance of top amenities, including schools, Centre des Loisirs, municipal offices, the library, pool, police station, and local favorites like Tim Hortons and OBriens. A true gem, this home is ready to welcome its new owners.
详情
- 上市时间: Tuesday, November 12, 2024
- 3D看房: View Virtual Tour for 58 Riverside Drive
- 城市: Kapuskasing
- 交叉路口: close to the corner of McPherson and Riverside
- 详细地址: 58 Riverside Drive, Kapuskasing, P5N 1A9, Ontario, Canada
- 厨房: Main
- 客厅: Main
- 挂盘公司: Re/Max Crown Realty (1989) Inc - Disclaimer: The information contained in this listing has not been verified by Re/Max Crown Realty (1989) Inc and should be verified by the buyer.

