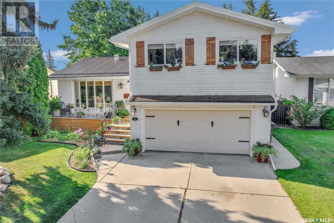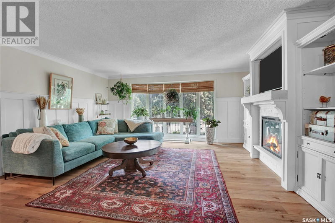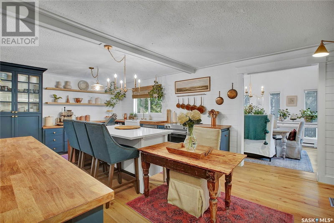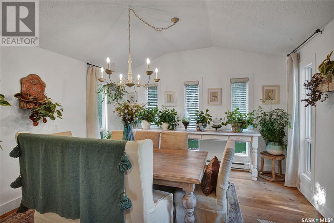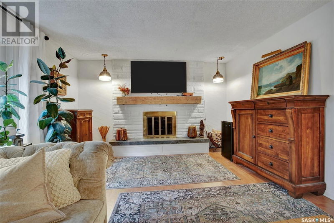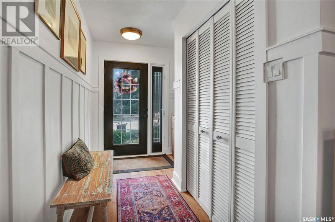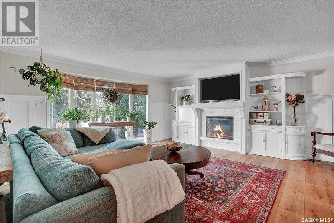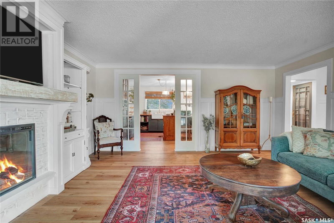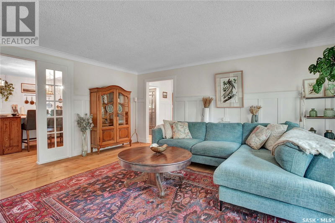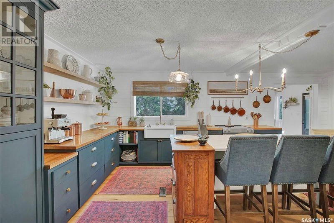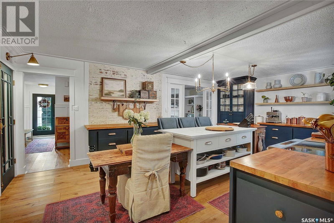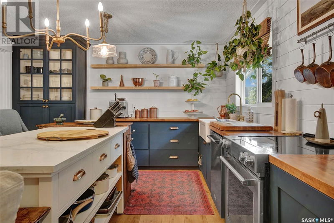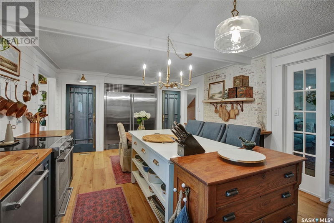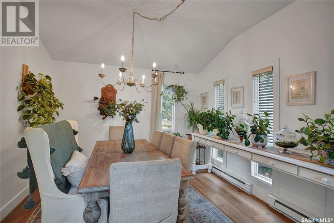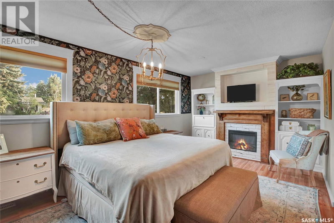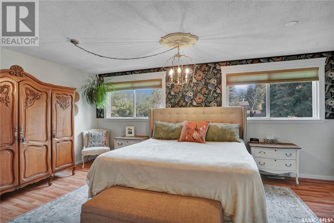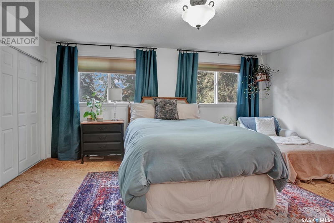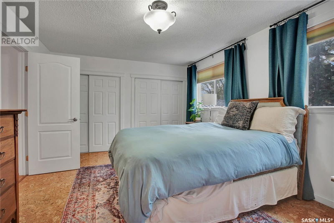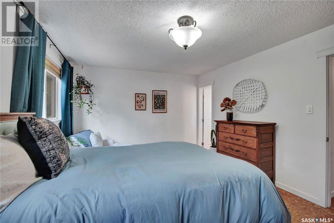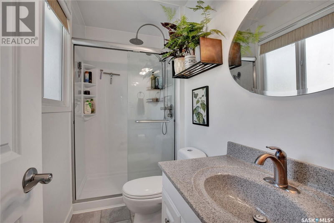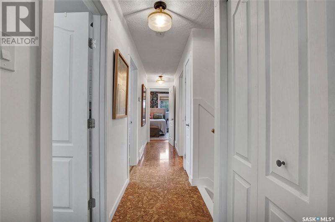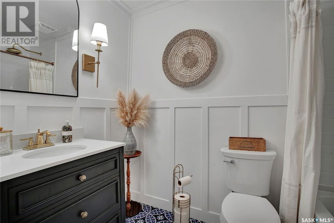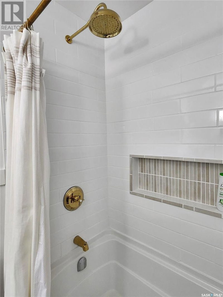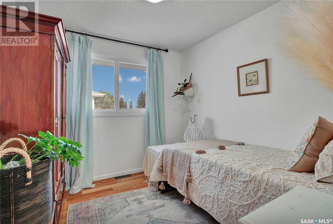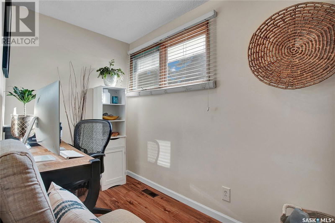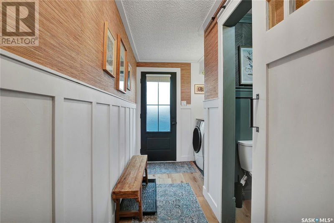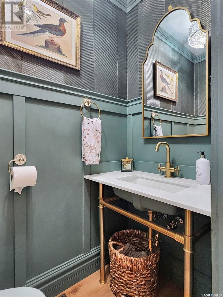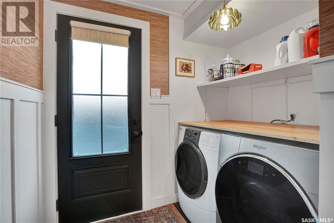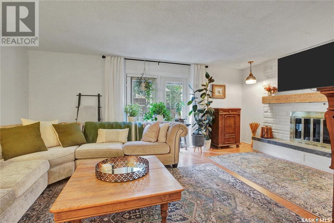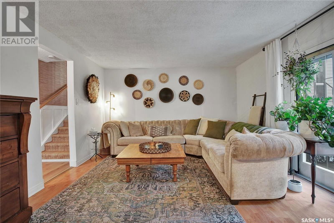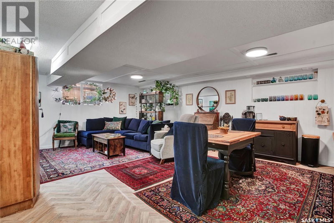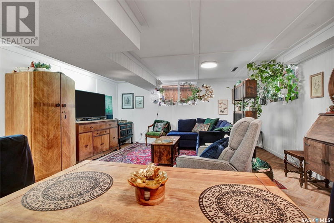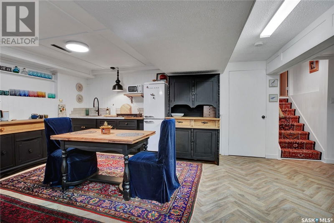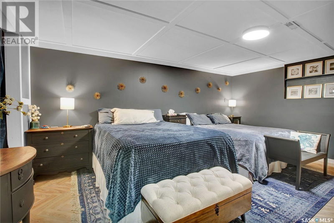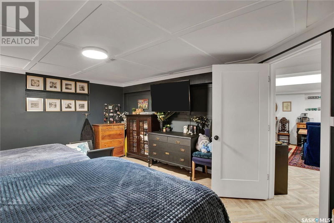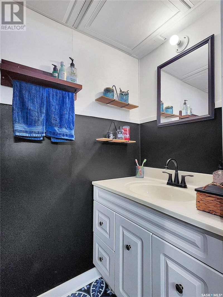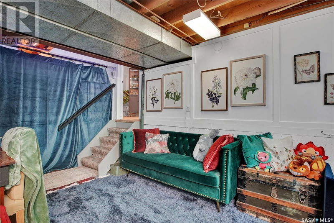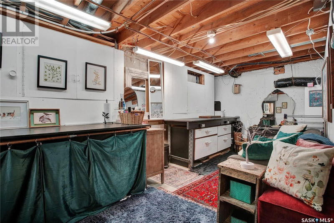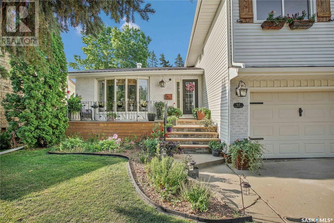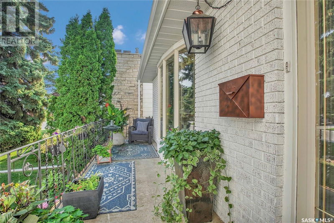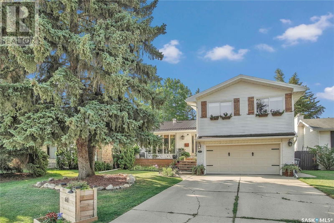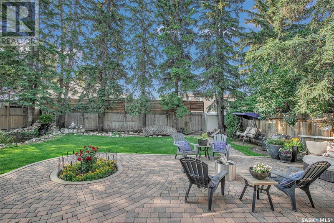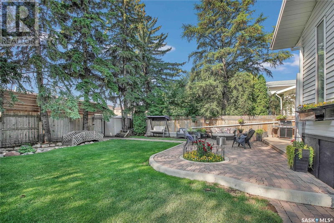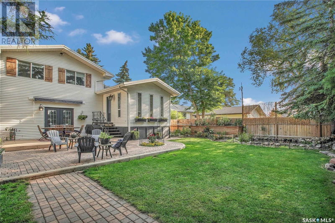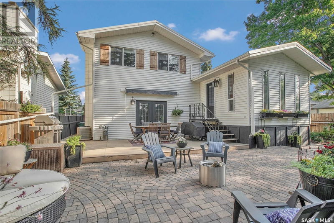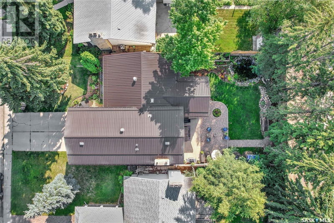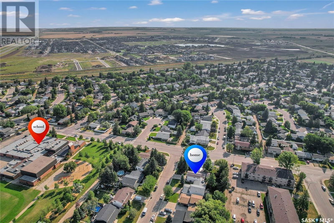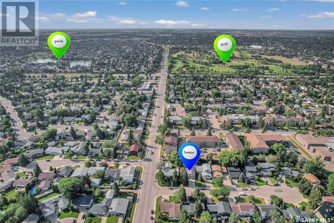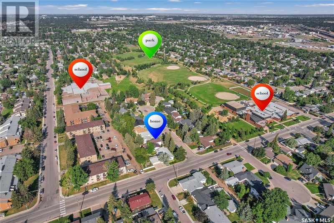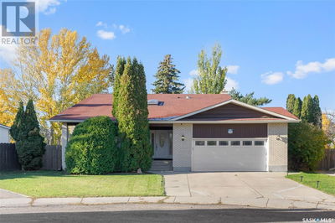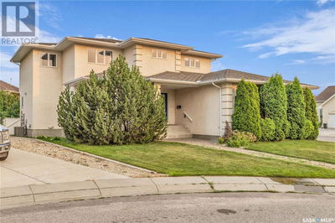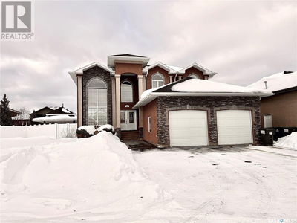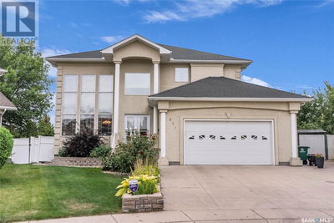Welcome to this expansive 2274 sq ft five-level split home, designed for both comfort and style. The residence features a two-car attached garage and is surrounded by beautifully landscaped grounds, offering a welcoming exterior that complements the refined interior. Upon entering, you'll find a generously sized living room adorned with custom built-in cabinetry and electric fireplace, elegant crown molding and wainscoting that enhance the room's character. The kitchen is a chef’s dream, showcasing wood-painted cabinetry, butcher block countertops, and a quartz-topped island. High-end Electrolux fridge and freezer units, along with custom built-in pantries make this kitchen both functional and fashionable. Adjoining the kitchen is a formal dining room, perfect for hosting gatherings and special occasions. On the second floor you will find 4 bedrooms. The primary bedroom offers a spacious retreat, complete with a 3-piece ensuite featuring a custom built-in electric fireplace for added warmth and ambiance. This level also includes 3 additional bedrooms and a 4-piece bath, providing ample space for family and guests. The third level features a cozy family room with a wood fireplace that opens onto a deck, ideal for enjoying outdoor views. This level also includes a newly updated powder room for convenience and laundry. The fourth level is designed for the growing family with another family room that includes a kitchenette, making it perfect a nanny suite, adult children or parents. An additional bedroom with a walk-in closet adds to the functionality of this space. Finally, the fifth level offers another family room and a 2-piece bath, providing yet more flexible living space to accommodate a variety of needs. The mature yard is large and private with a beautiful sitting area and many beautiful areas to relax. Walking distance to elementary schools, golf course, shopping amenities and minutes to downtown, the river, 3 hospitals and the University of Saskatchewan. (id:39198)
详情
- 上市时间: Friday, September 20, 2024
- 3D看房: View Virtual Tour for 61 Malcolm PLACE
- 城市: Saskatoon
- 详细地址: 61 Malcolm PLACE, Saskatoon, S7H4M3, Canada, Saskatchewan, Canada
- 厨房: Main level
- 挂盘公司: Re/Max Saskatoon - Disclaimer: The information contained in this listing has not been verified by Re/Max Saskatoon and should be verified by the buyer.

