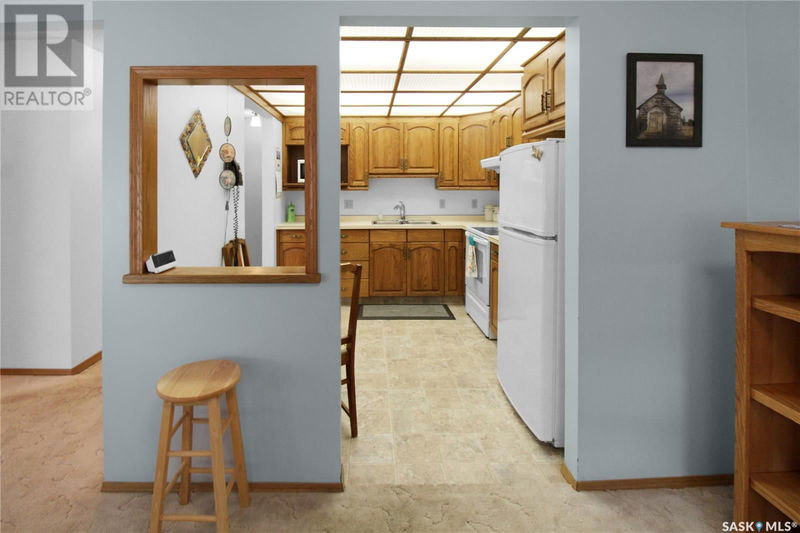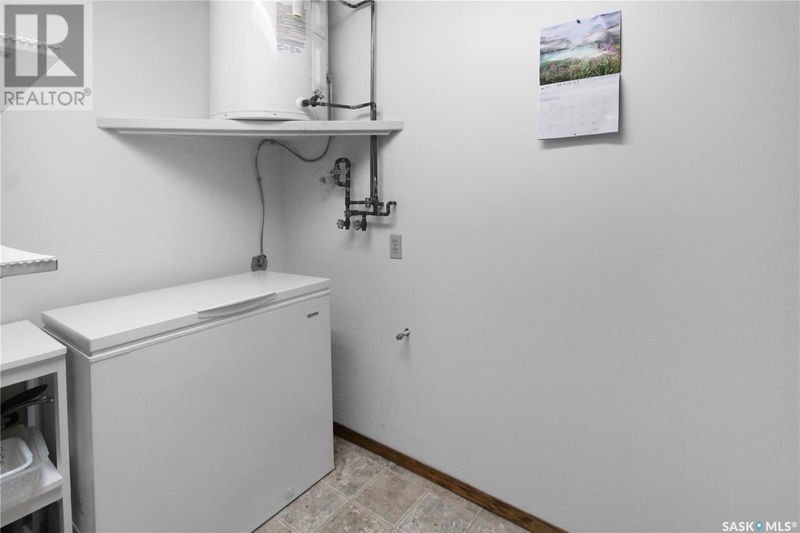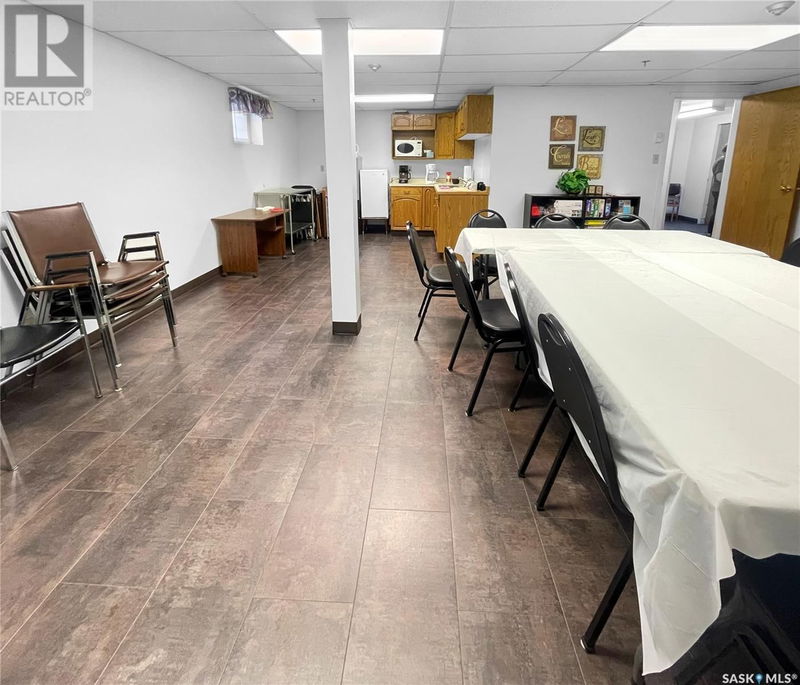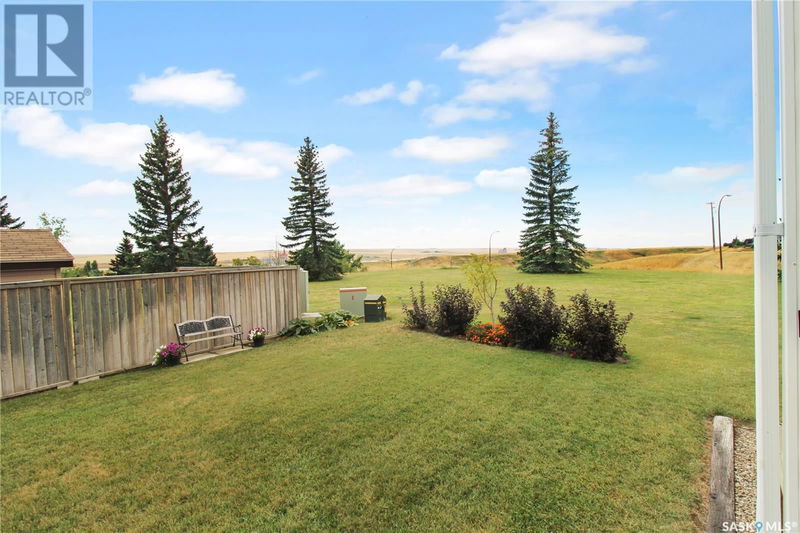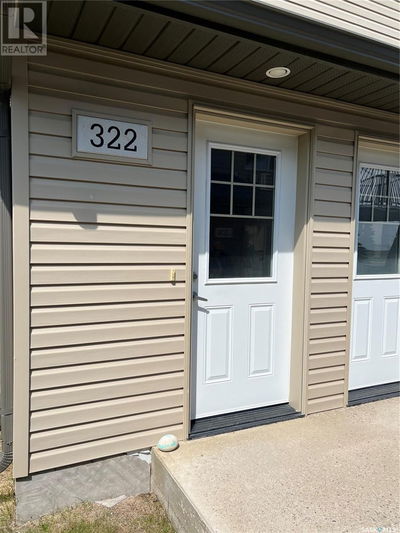Introducing a pristine 2-bedroom main floor condo unit, now available at Walsh Heights, a prestigious condominium overlooking the scenic southern expanse of our city and the picturesque prairie hills. This unit boasts a prime location with stunning views of the open fields from the southwest corner of the building. Situated in the Trail subdivision, this area is renowned for its walking trails, parks, and convenient access to a variety of restaurants and amenities. Spanning 1,206 square feet, this open and airy living space is perfect for those looking to downsize without compromising on comfort. The condo features a spacious porch, a designated laundry and storage room, and a quality oak kitchen that seamlessly overlooks the expansive living and dining area. With generous counter space and ample lighting, there is also room for an island or a cozy eating nook. The layout ensures ample accommodation for guests, with a spare bedroom that can also function as an office. The master bedroom, situated at the end of the hall, is impressively large and includes its own three-piece ensuite bathroom. Additionally, a well-appointed four-piece guest washroom completes the floor plan. Experience the joys of summer on your 6 x 47 ft. covered main floor balcony, offering an unobstructed view.The building itself is designed for accessibility, featuring an intercom security system, an elevator, a shared amenities room, underground parking, a recycling room, and an additional storage area, all within a smoke-free environment. Additional features of this exceptional condo include central air conditioning and PVC windows. For more information about this condo, the building, or to schedule a personal viewing, please contact us today! (id:39198)
详情
- 上市时间: Friday, August 30, 2024
- 城市: Swift Current
- 社区: Trail
- 详细地址: 103 453 Walsh TRAIL, Swift Current, S9H4Z8, Canada, Saskatchewan, Canada
- 厨房: Main level
- 挂盘公司: Re/Max Of Swift Current - Disclaimer: The information contained in this listing has not been verified by Re/Max Of Swift Current and should be verified by the buyer.







