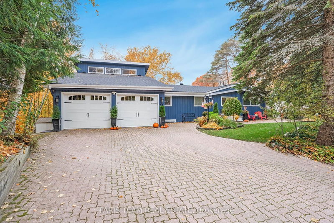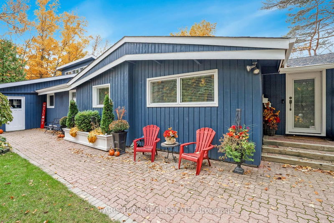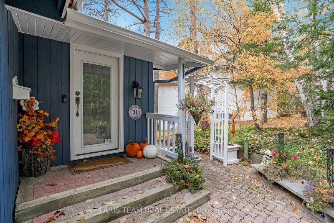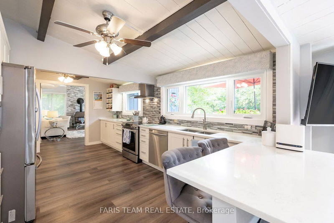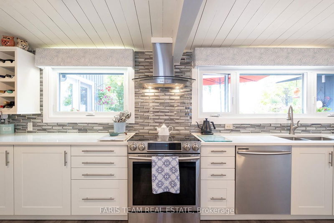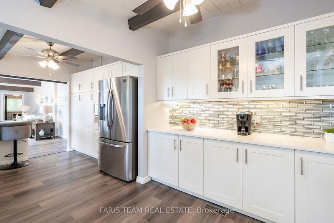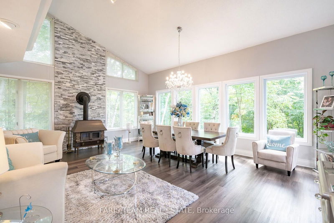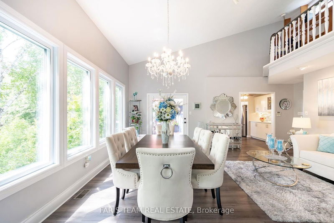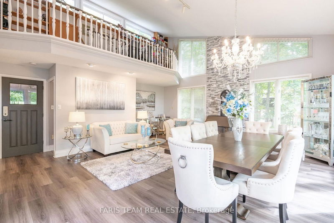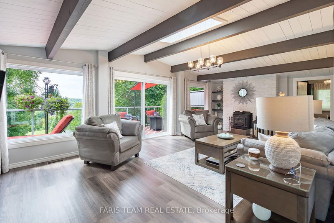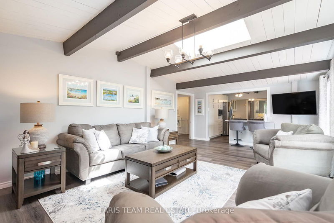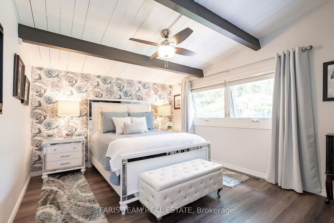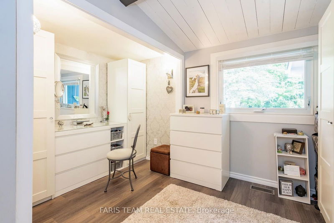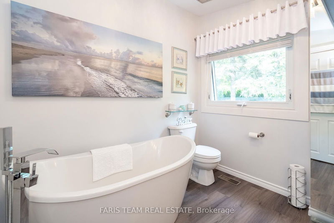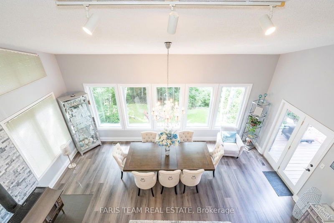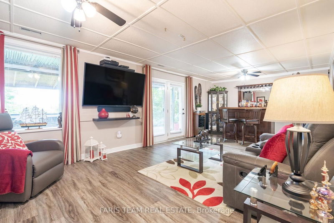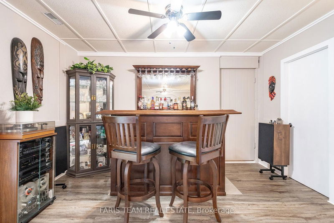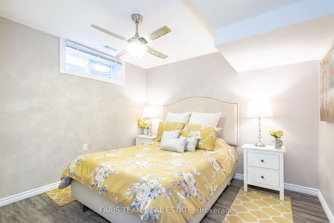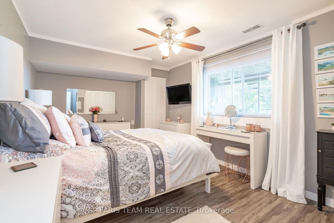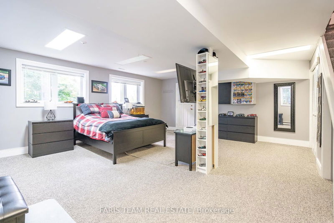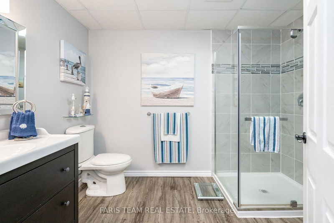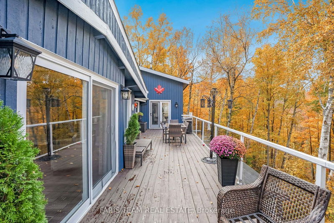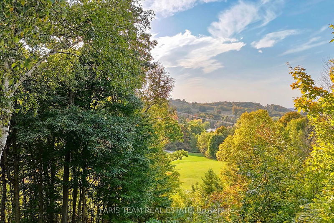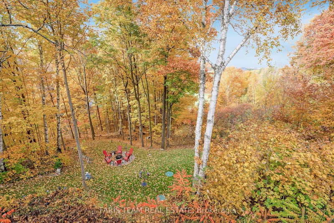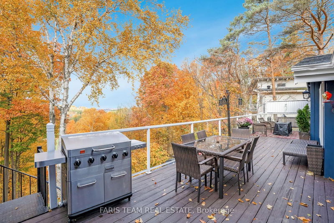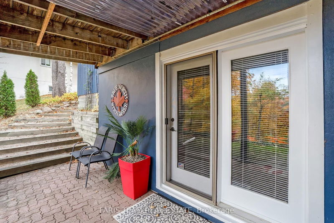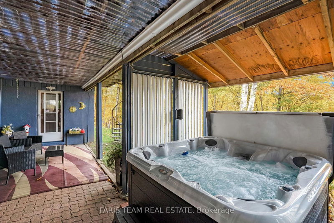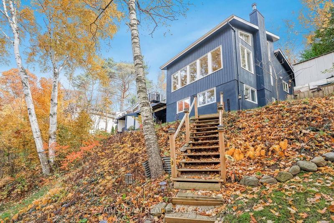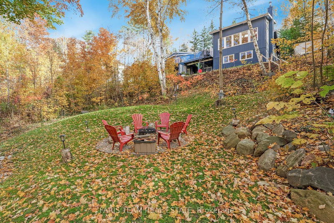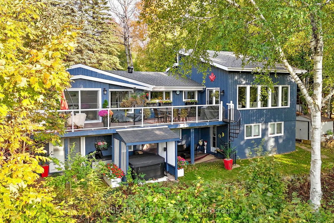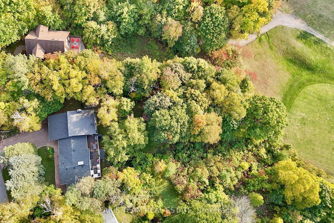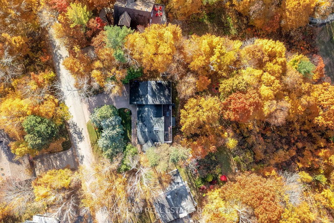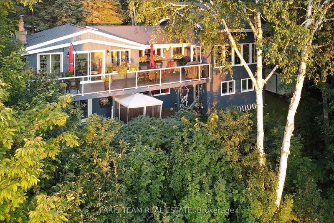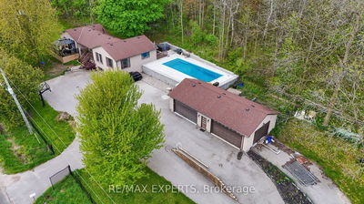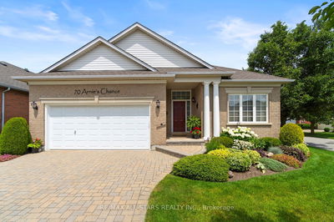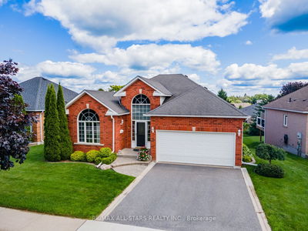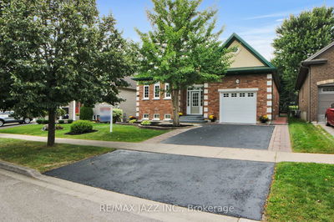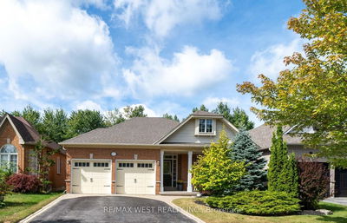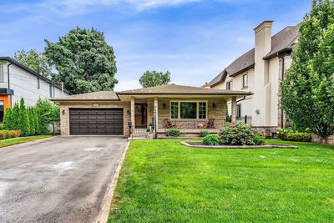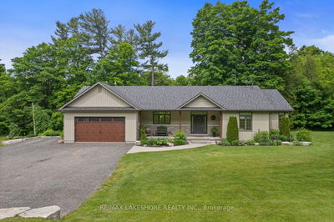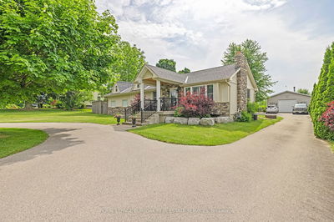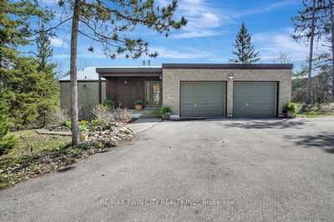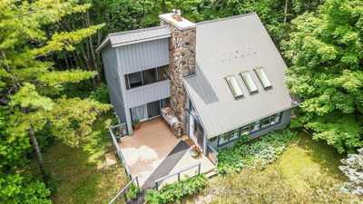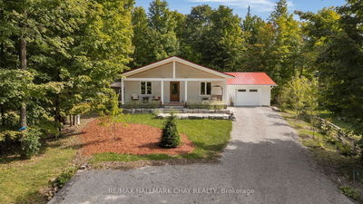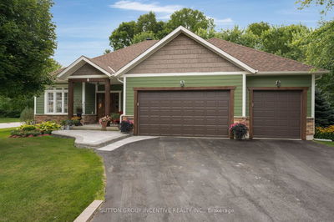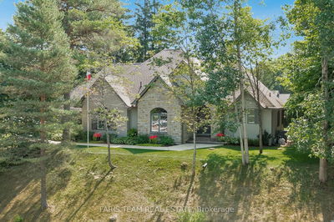Top 5 Reasons You Will Love This Home: 1) Impeccably updated five bedroom bungalow offering over 3,400 square feet of elegant living space in Horseshoe Valley, with the added peace of mind of major house components being replaced in the past 5 years, including septic (2022), windows (2022 ), reshingled roof (2021), central air conditioner (2021) and furnace (2020) 2) Open-concept design gracing the main level creating a perfect setting for entertaining, showcasing high-end finishes that enhance the homes modern aesthetic 3) Bask in breathtaking valley and golf course views, whether relaxing on the expansive upper deck with its stunning sunset vistas or enjoying the private backyard, complete with mature trees, beautiful landscaping, and a cozy fire pit, all backing onto the golf course 4) Fully finished lower level providing generously sized bedrooms, a full bathroom, and a spacious family room, alongside two separate walkouts, offering easy access to a covered outdoor patio and an enclosed hot tub, ideal for relaxation 5) Ideally situated in the heart of Horseshoe Valley, just steps away from premier outdoor recreation, including golf, downhill and cross-country skiing, hiking trails, and more, perfect for the avid outdoor enthusiast. 3,465 fin.sq.ft. Age 56. Visit our website for more detailed information.
详情
- 上市时间: Tuesday, October 22, 2024
- 3D看房: View Virtual Tour for 31 Birch Grove Drive
- 城市: Oro-Medonte
- 社区: Horseshoe Valley
- 交叉路口: Country Club Ln/Birch Grove Dr
- 详细地址: 31 Birch Grove Drive, Oro-Medonte, L4M 4Y8, Ontario, Canada
- 厨房: Vinyl Floor, Stainless Steel Appl, Quartz Counter
- 客厅: Vinyl Floor, Skylight, Sliding Doors
- 家庭房: Vinyl Floor, Above Grade Window, W/O To Patio
- 挂盘公司: Faris Team Real Estate - Disclaimer: The information contained in this listing has not been verified by Faris Team Real Estate and should be verified by the buyer.

