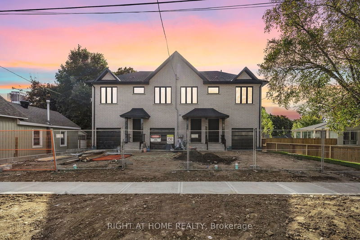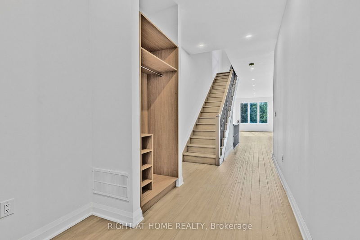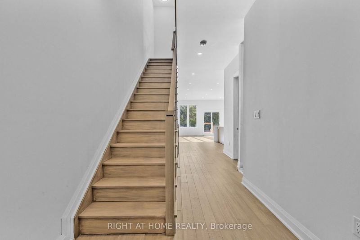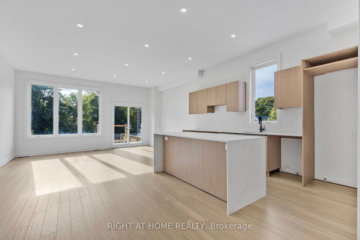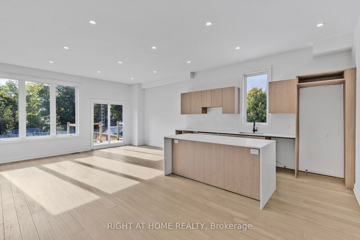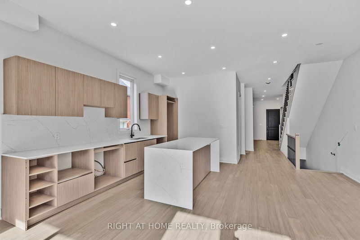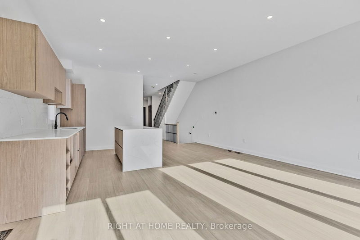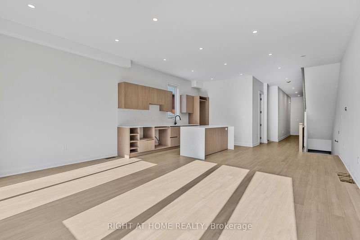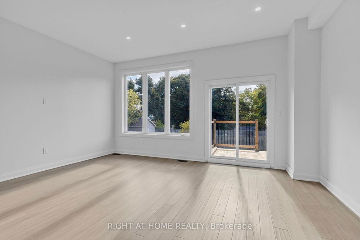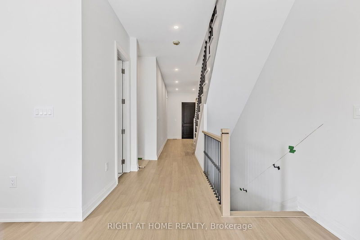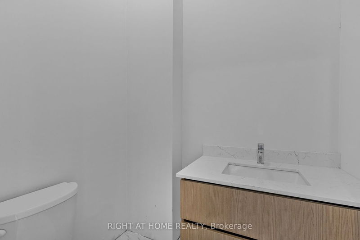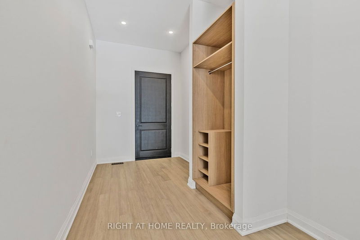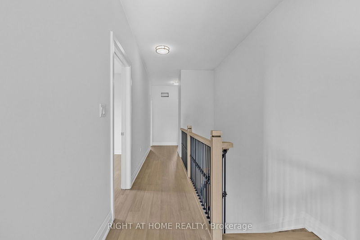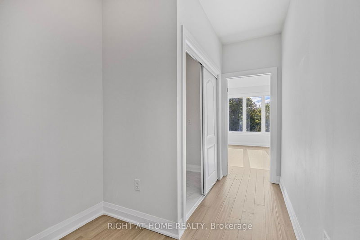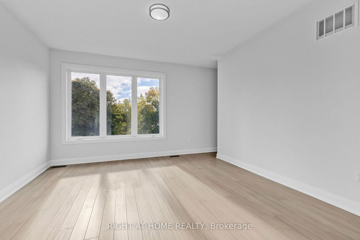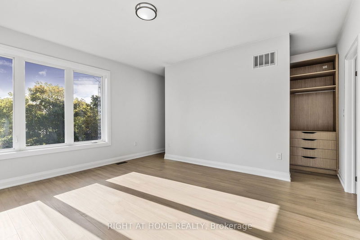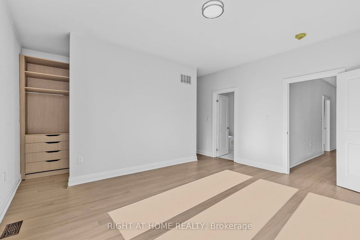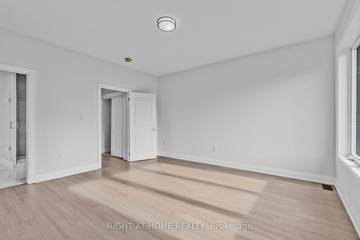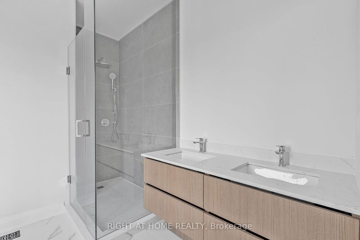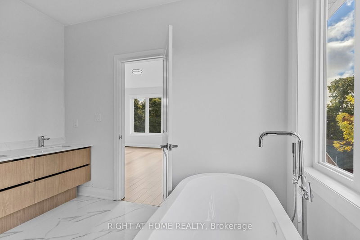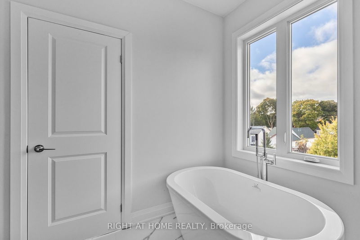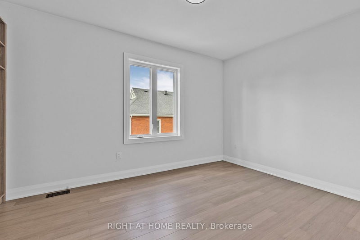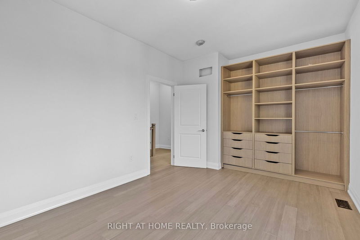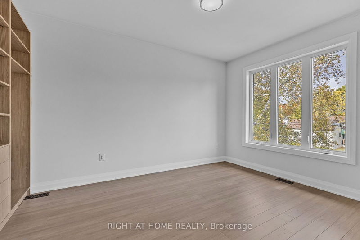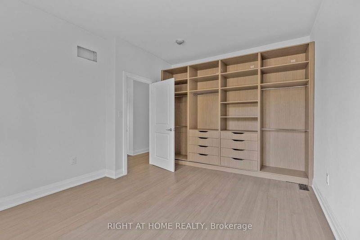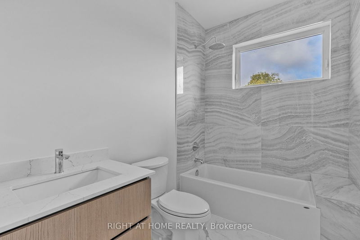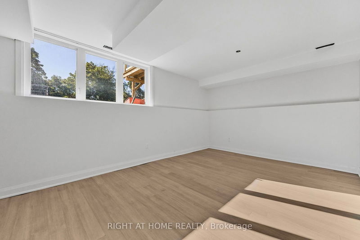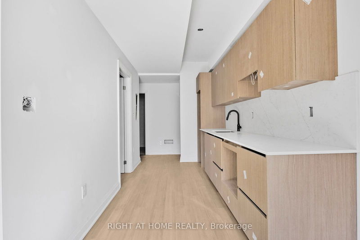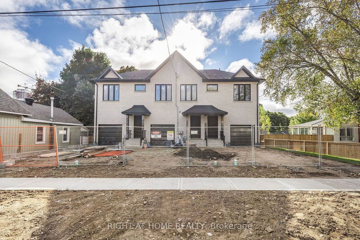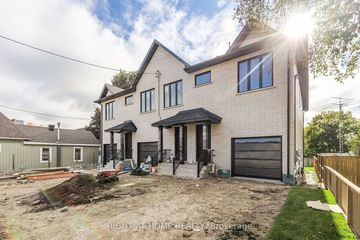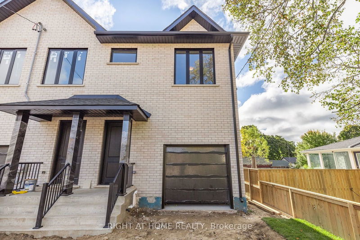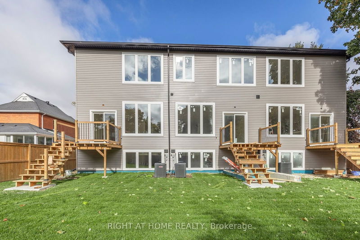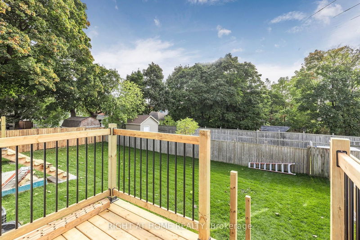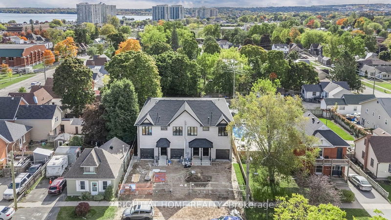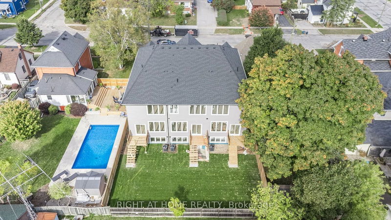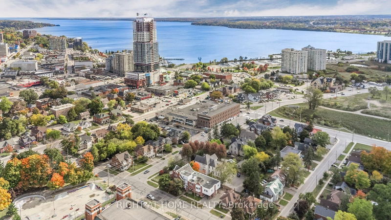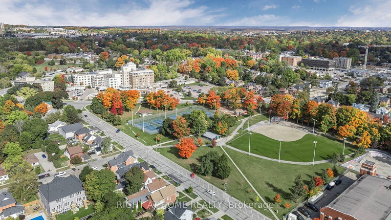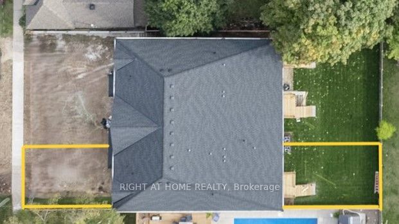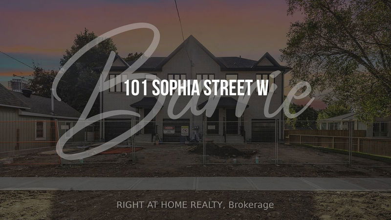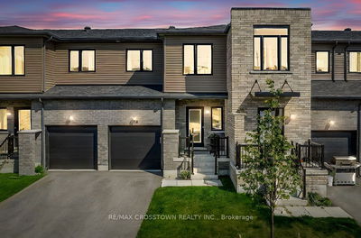MUST SEE BRAND NEW STUNNING TOWNHOME WITH LEGAL RENTAL APARTMENT. Welcome to this newly built END UNIT, where modern design meets functionality! This exceptional property features an open floor layout with 10" ceilings and pot lights on main floor, an abundance of natural light from extra-large windows. Custom kitchen with sleek cabinets, an island with a waterfall countertop. 9" ceilings on upper floor, luxurious master suite with a modern 4-pcs ensuite, double vanity, custom shower glass, his-and-hers closets. Custom closets throughout the entire unit, upper floor laundry room. The bright basement features a legal apartment with a separate entrance, and separate utility meters, ideal for rental, potential income of $2000. This space includes an additional kitchen, laundry room, living room, bedroom, and 3 pcs bathroom all with 9" ceilings and large windows. Large backyard oasis with a custom deck and clear views, four parking spots, and 11" ceiling garage. Don't miss this incredible opportunity, schedule your showing today!
详情
- 上市时间: Wednesday, October 16, 2024
- 城市: Barrie
- 社区: Queen's Park
- 交叉路口: Dunlop W/Parkside/Sophia W
- 详细地址: 101 Sophia Street W, Barrie, L4N 1J4, Ontario, Canada
- 厨房: Main
- 客厅: Main
- 客厅: Bsmt
- 厨房: Bsmt
- 挂盘公司: Right At Home Realty - Disclaimer: The information contained in this listing has not been verified by Right At Home Realty and should be verified by the buyer.

