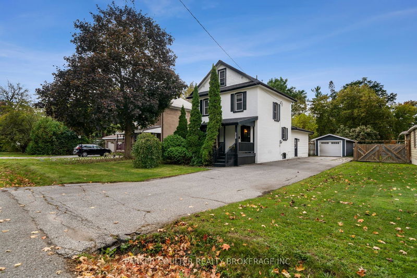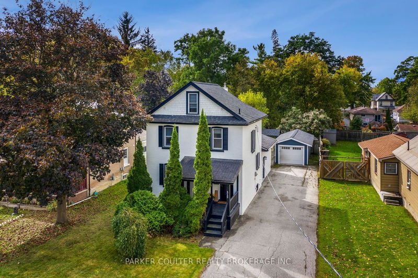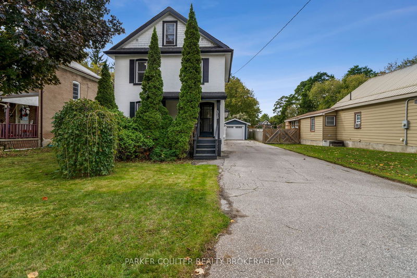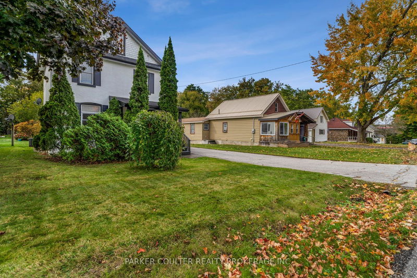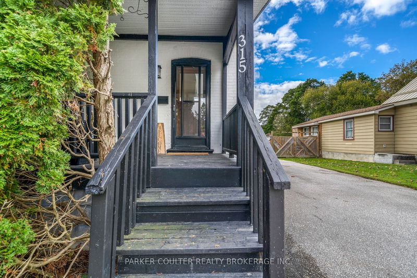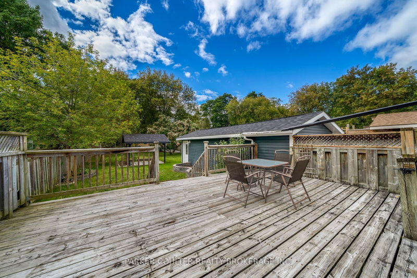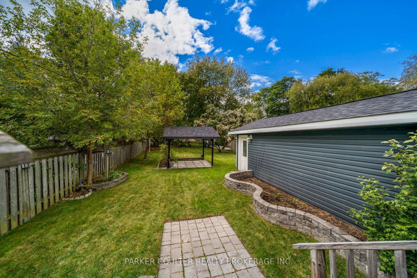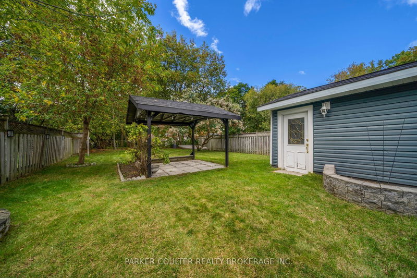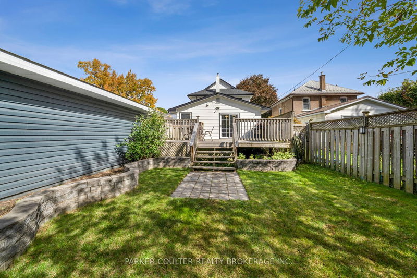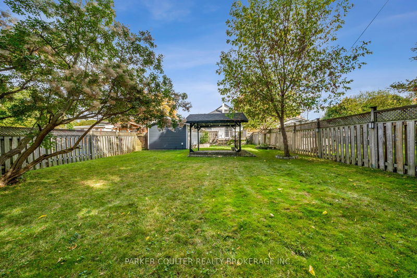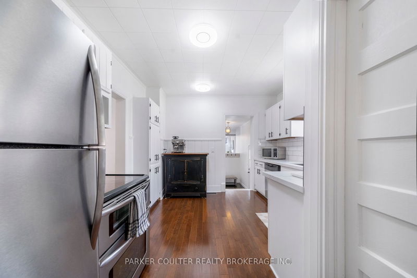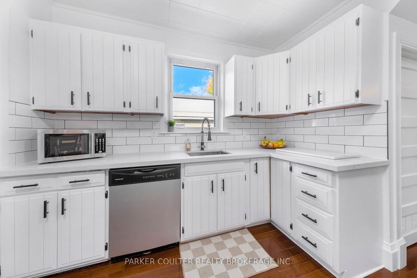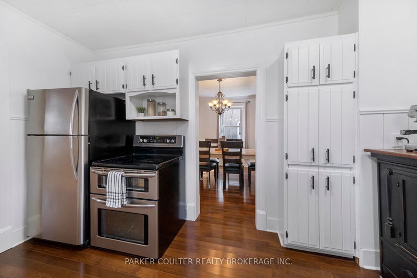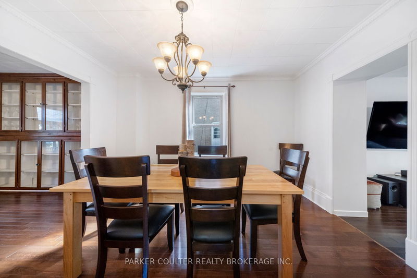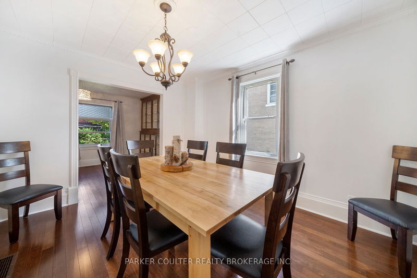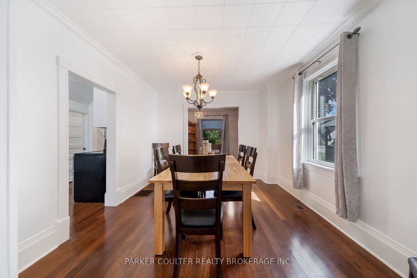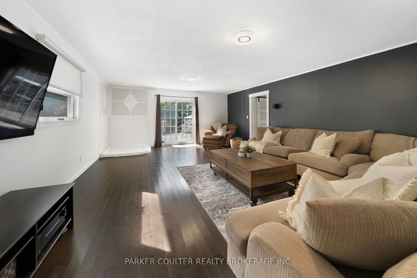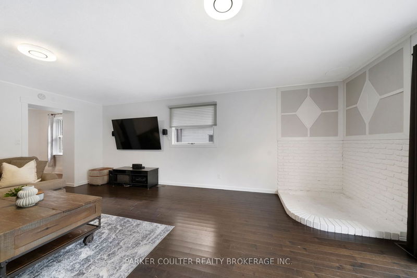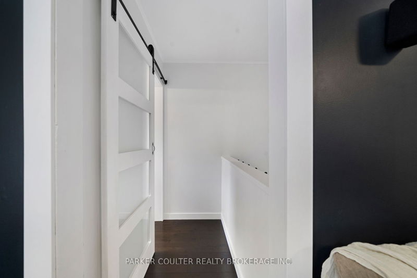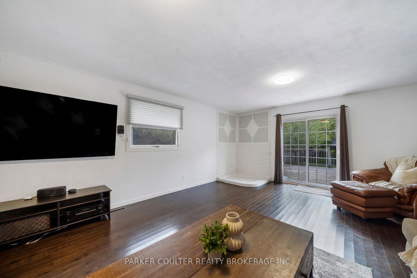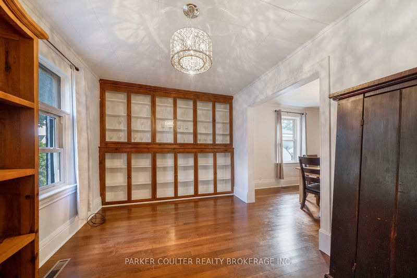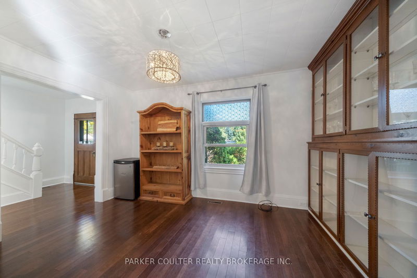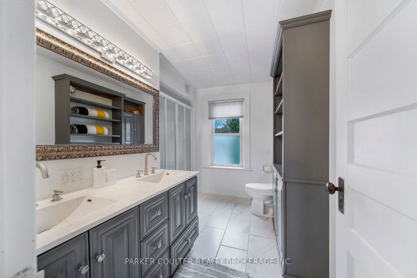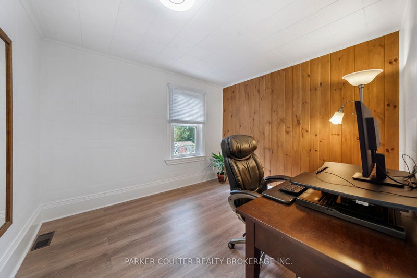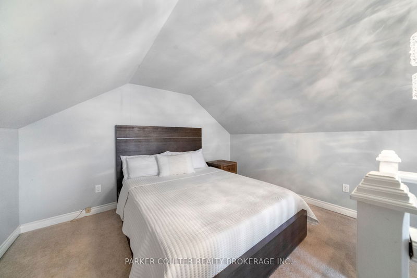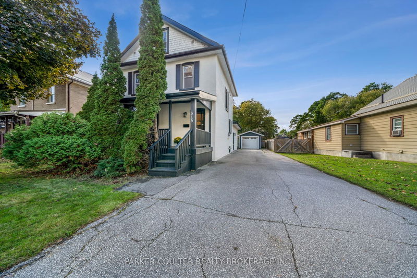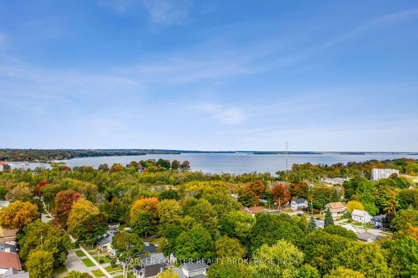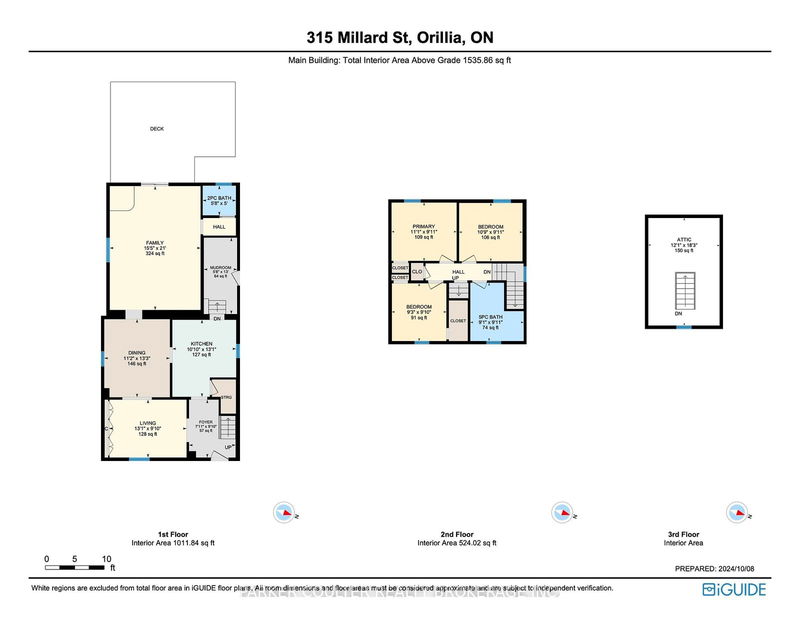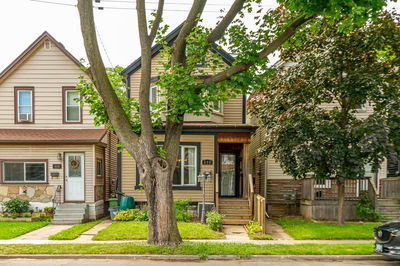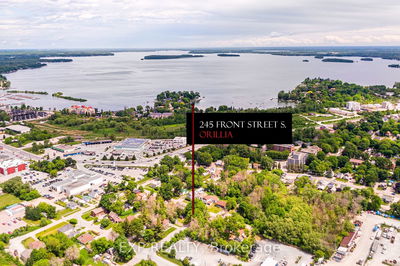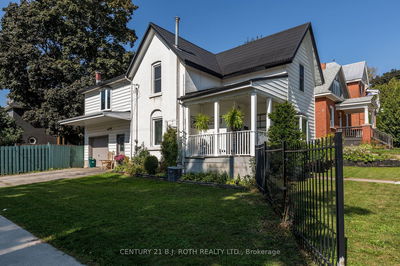Move Into Millard! Welcome to 315 Millard Street! This beautifully maintained 2.5-storey home perfectly blends classic charm with modern amenities. The main floor features hardwood floors throughout the generously sized rooms. Updated in 2022, the kitchen is bright and airy, showcasing elegant quartz countertops. The dining space is ideal for hosting family and friends, while the spacious living room boasts a walkout to the deck, overlooking a large backyard - perfect for outdoor gatherings. Upstairs, you'll find three bedrooms, along with an updated 5piece bathroom (2022). The loft space offers versatility as a home office or playroom, catering to all your needs. Recent updates include a fresh interior and exterior paint job in 2023, as well as roof shingles and OSB sheathing replaced in 2018. The detached 12 x 32 garage was updated in 2021 for added convenience. Located in a prime spot, you'll be within walking distance to Tudhope Park, the downtown core with local restaurants and shops, and just minutes from Costco, the hospital, schools, and more! This isn't just a house; it's a home - the perfect home waiting for you!
详情
- 上市时间: Thursday, October 10, 2024
- 3D看房: View Virtual Tour for 315 Millard Street
- 城市: Orillia
- 社区: Orillia
- 交叉路口: James and Millard
- 详细地址: 315 Millard Street, Orillia, L3V 4H2, Ontario, Canada
- 厨房: Hardwood Floor
- 客厅: Hardwood Floor
- 家庭房: Hardwood Floor
- 挂盘公司: Parker Coulter Realty Brokerage Inc. - Disclaimer: The information contained in this listing has not been verified by Parker Coulter Realty Brokerage Inc. and should be verified by the buyer.

