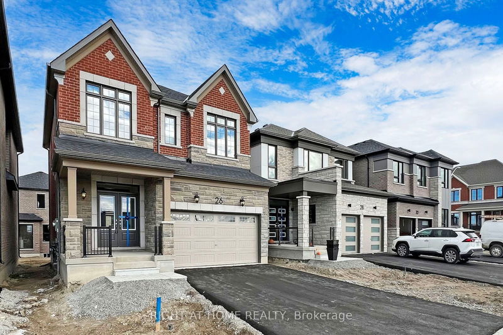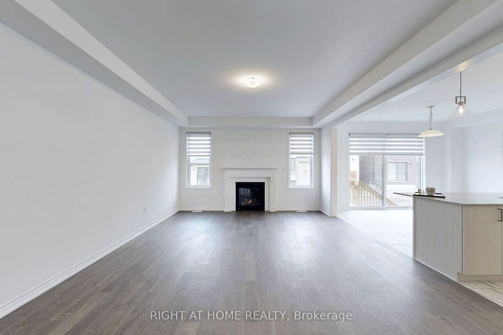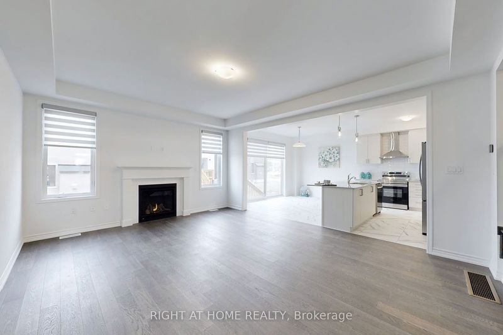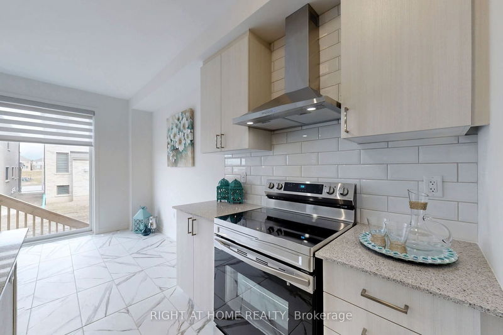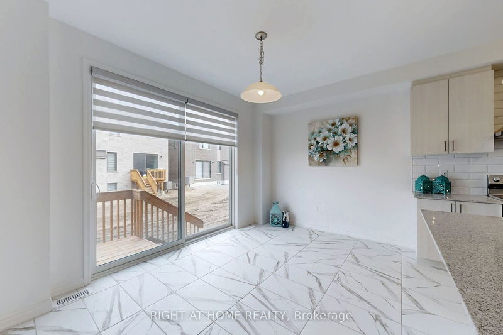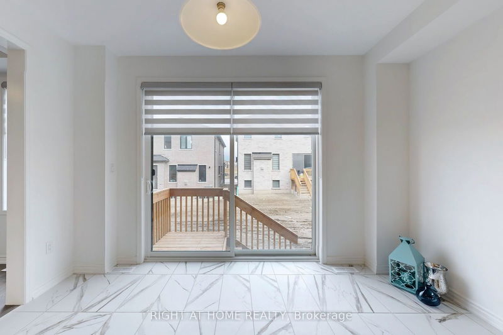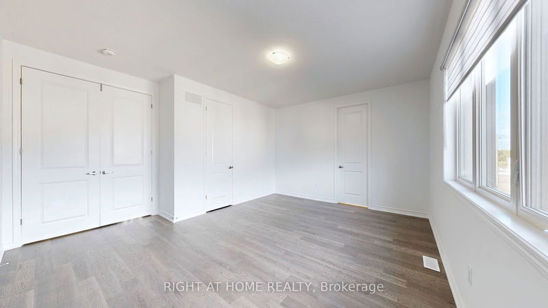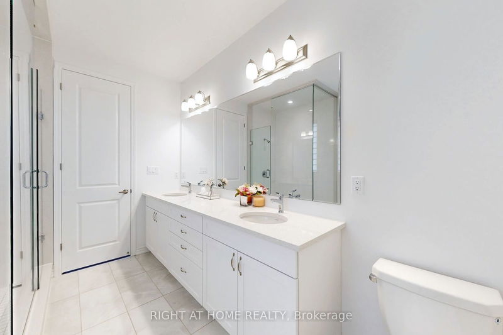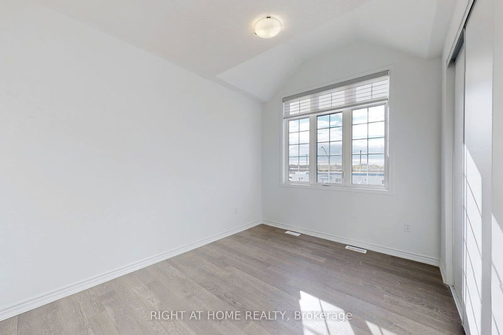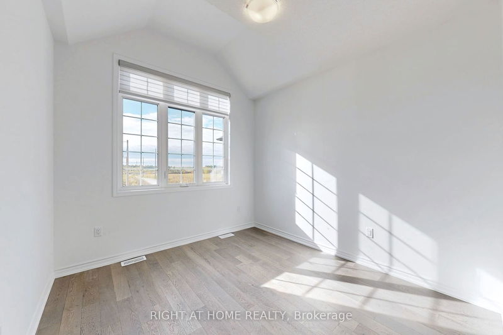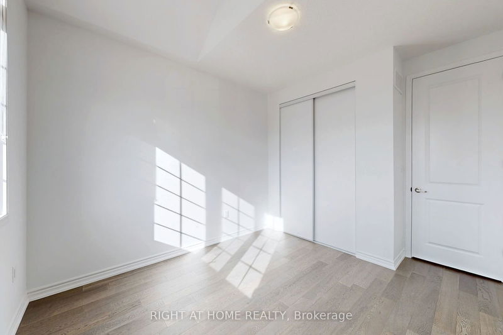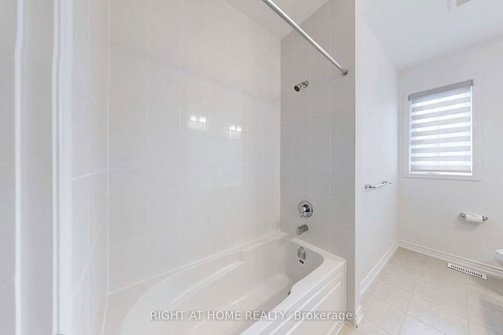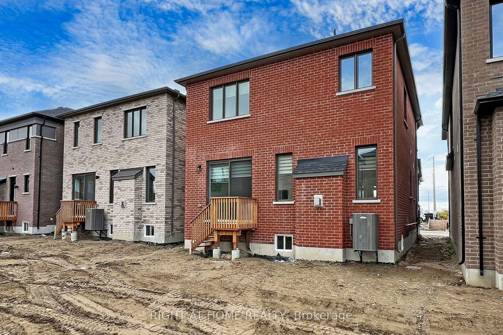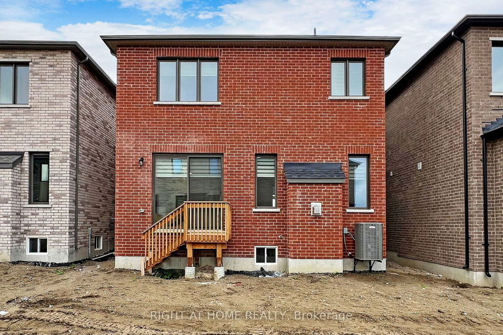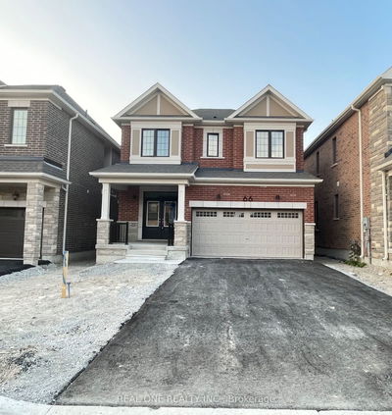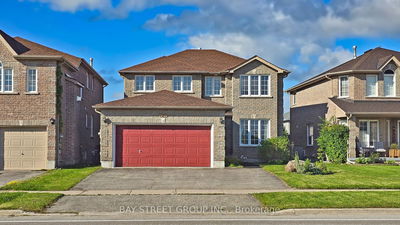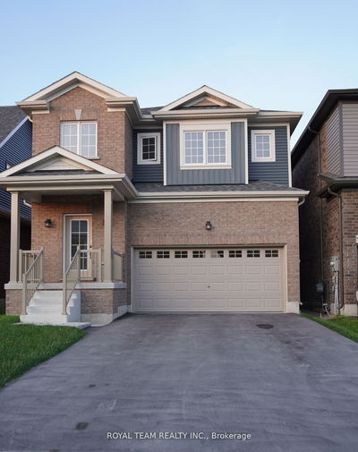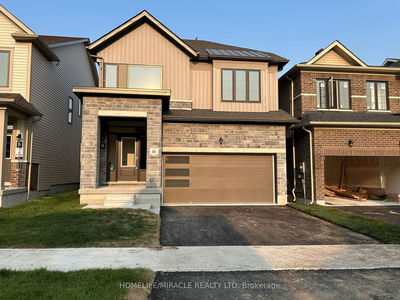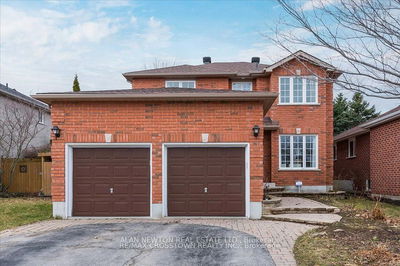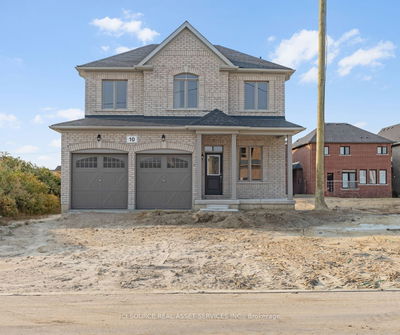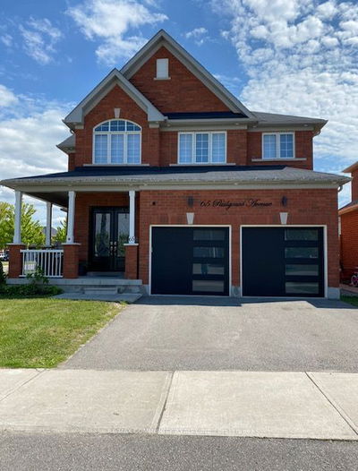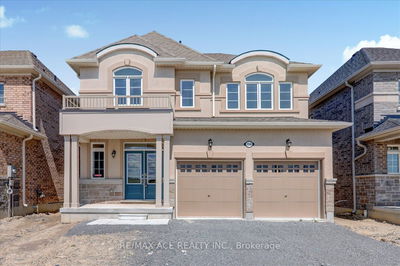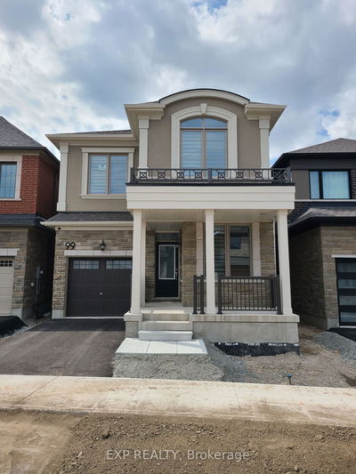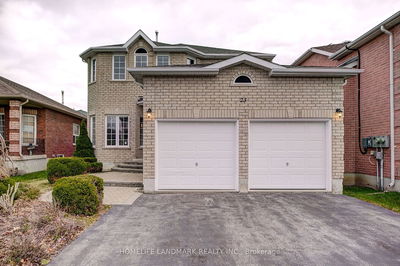Welcome to 26 McBride a Brand New, Never Lived in Detached home built by Mattamy located in brand new community in South East Barrie. Once you drive up on Mapleview, you will feel the spacious roads leading to the house with parks and a new school to be build for growing families. This full brick and stone home has 9 ft ceilings on both levels of the home which you be impressed with the open concept. The home comes with 4 Bedrooms & 2.5 Baths and is 2085 sf. The home is fully upgraded with all hardwood flooring throughout without no carpet and 12x24 tiles. Oak staircase, gas fireplace, quartz countertops in kitchen and main bath. The Kitchen has upgraded backsplash including a stylish chimney hood fan & 3 Stainless steel appliances. Upstairs, you will truly be impressed with the high 9 ft ceiling height making each bedroom feel a lot more spacious. The master ensuite is fully upgraded with full glass enclosure shower from floor to ceiling & full-size cabinets including double granite counter sink. Zebra blinds, 2 remote garage door openers are fully installed.The home has no sidewalk and a double car garage and good size porch. It is a Net Zero ready home meaning savings for tenants on utilities costs. The builder provides a 1 year Rogers High Speed internet which the tenant can arrange directly with Rogers. The home is located a desirable family area with school buses, public transit and the go train are minute away. Easy access to Hwy 400 and large chain stores such as Costco, Home Depot and a new Metro supermarket right on Yonge Street.
详情
- 上市时间: Thursday, October 10, 2024
- 3D看房: View Virtual Tour for 26 McBride Trail
- 城市: Barrie
- 社区: Rural Barrie Southeast
- Major Intersection: Mapleview Dr. & Madelaine Dr.
- 详细地址: 26 McBride Trail, Barrie, L9J 0Y9, Ontario, Canada
- 厨房: Centre Island, Granite Counter, Backsplash
- 挂盘公司: Right At Home Realty - Disclaimer: The information contained in this listing has not been verified by Right At Home Realty and should be verified by the buyer.


