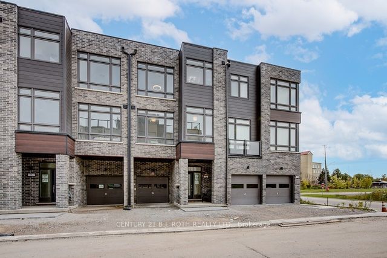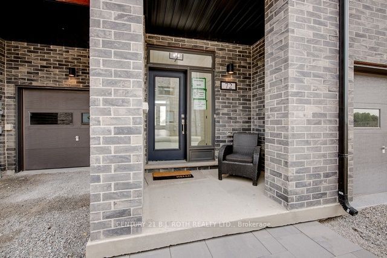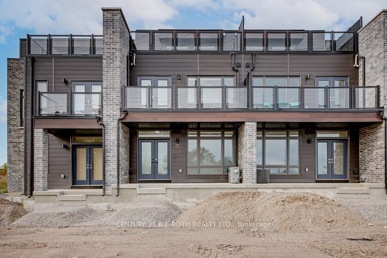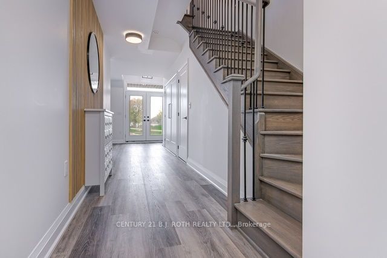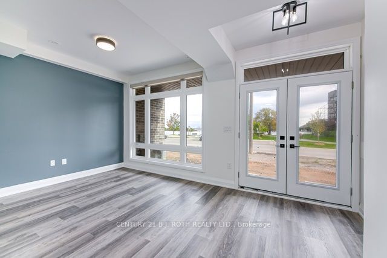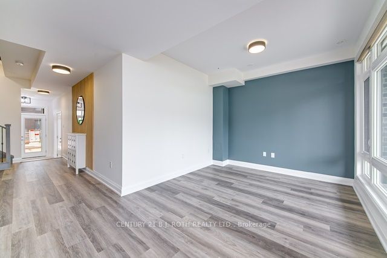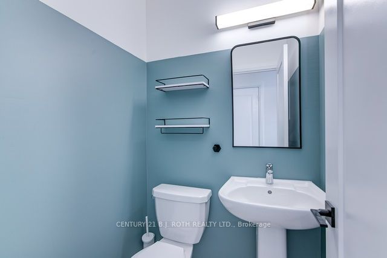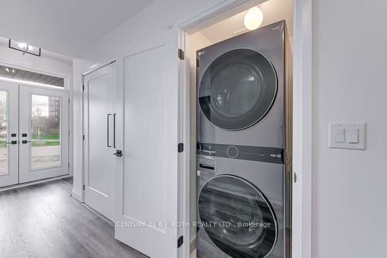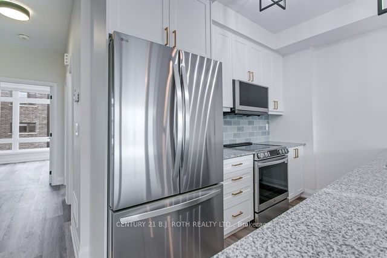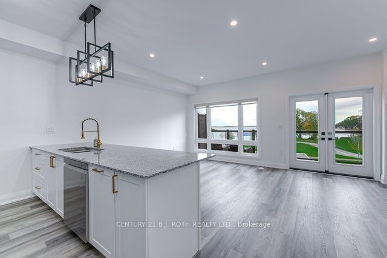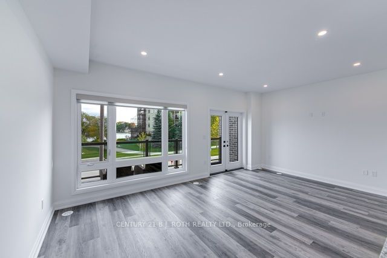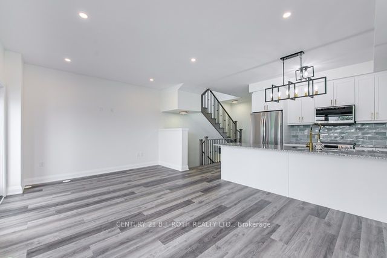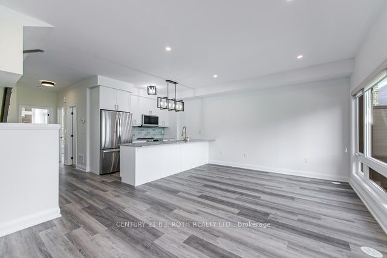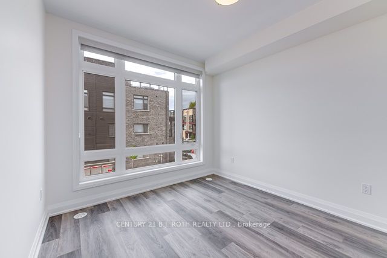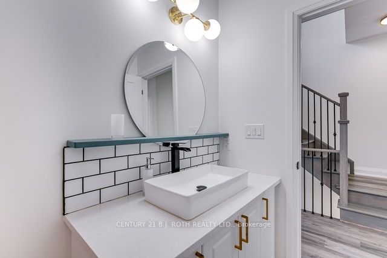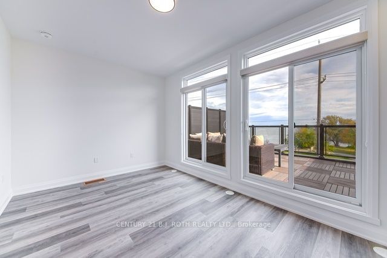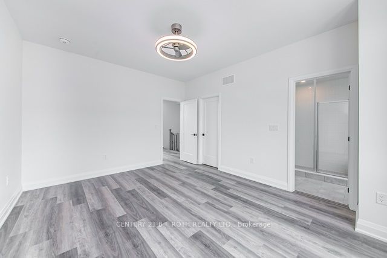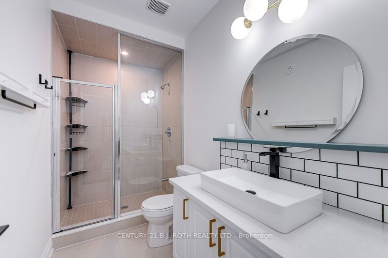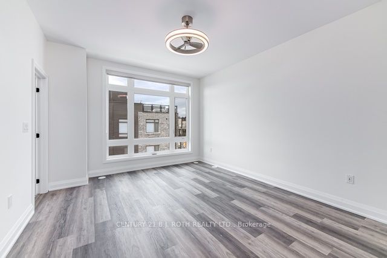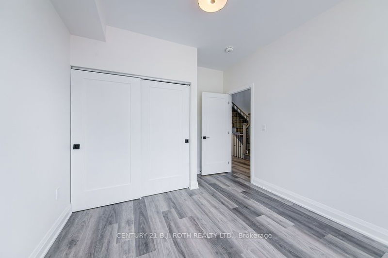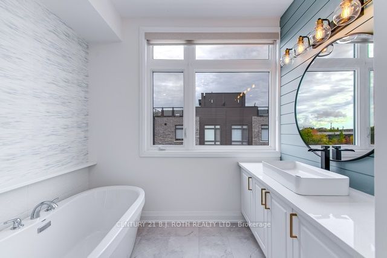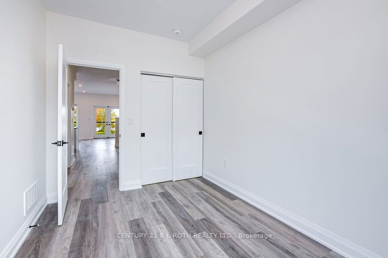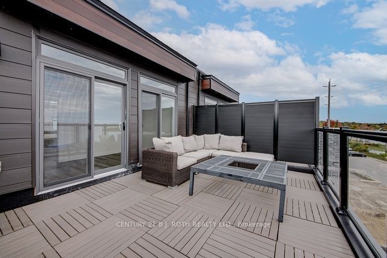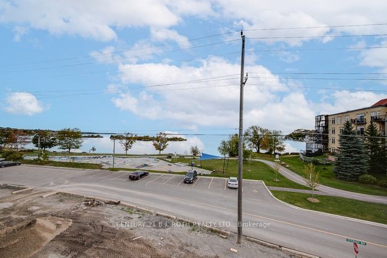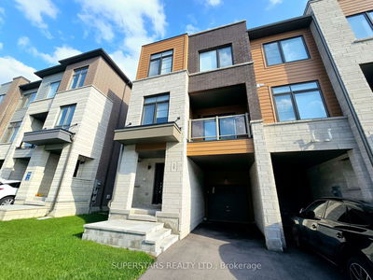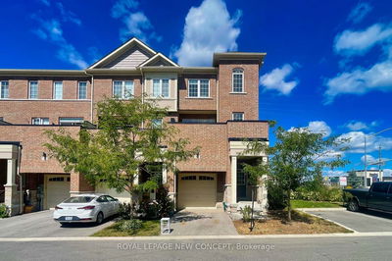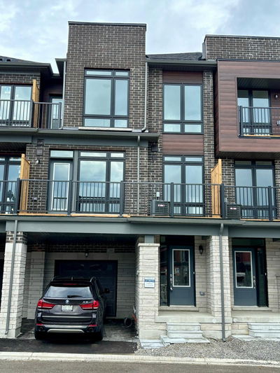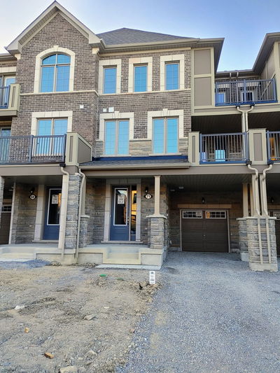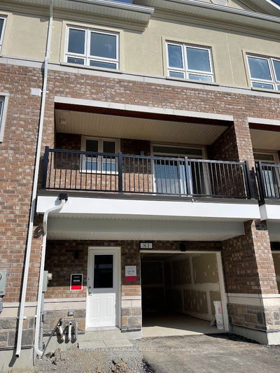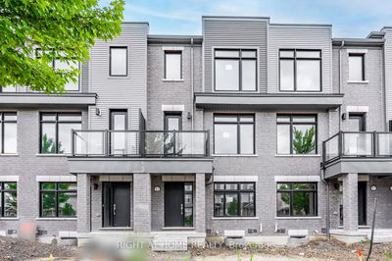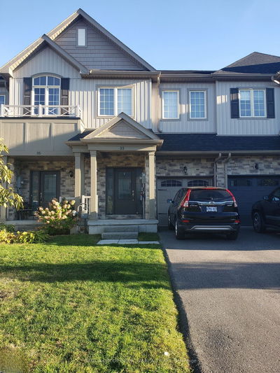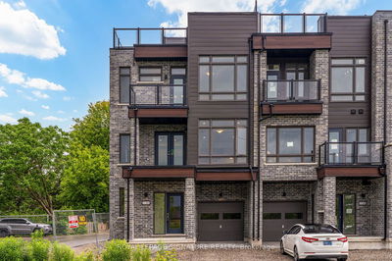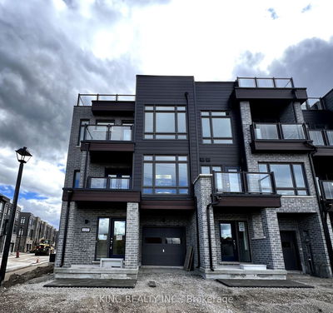Welcome to this stunning new townhouse, offering over 1,880 square feet of modern living in the heart of desirable downtown Orillia. This beautifully designed 3-bedroom townhome features multiple outdoor spaces, including a charming ground-floor patio, a cozy balcony off the kitchen, and a spectacular rooftop terrace with unobstructed views of the serene Lake Couchiching and Port of Orillia perfect for entertaining or relaxing. The ground floor boasts a convenient powder room, a spacious recreation room, and a laundry area. On the main floor, you'll find an open-concept layout showcasing a sleek kitchen with all new stainless-steel appliances, a stylish breakfast bar, and a sun-filled living/dining room. Two bright bedrooms and a full bathroom complete this level. Upstairs, the third floor is dedicated to the luxurious primary suite, featuring a 5-piece spa-like ensuite, a generous walk-in closet, and a versatile media room. Enjoy the additional convenience of an inside entry from the garage, roughed-in EV charger, and all the modern conveniences you could want in a vibrant downtown location.
详情
- 上市时间: Monday, October 07, 2024
- 城市: Orillia
- 社区: Orillia
- 交叉路口: Elgin St and Cedar Island Rd
- 详细地址: 72 Wyn Wood Lane, Orillia, L3V 1S7, Ontario, Canada
- 客厅: Combined W/Dining
- 厨房: Main
- 挂盘公司: Century 21 B.J. Roth Realty Ltd. - Disclaimer: The information contained in this listing has not been verified by Century 21 B.J. Roth Realty Ltd. and should be verified by the buyer.

