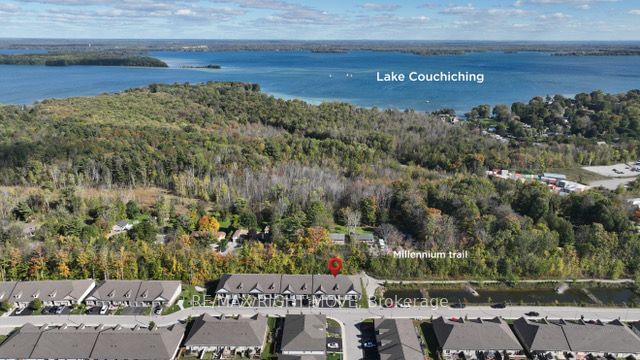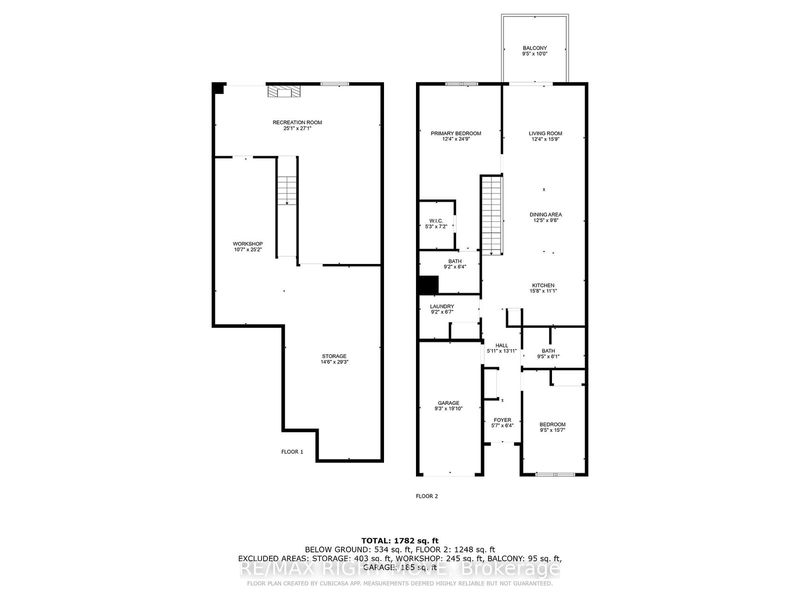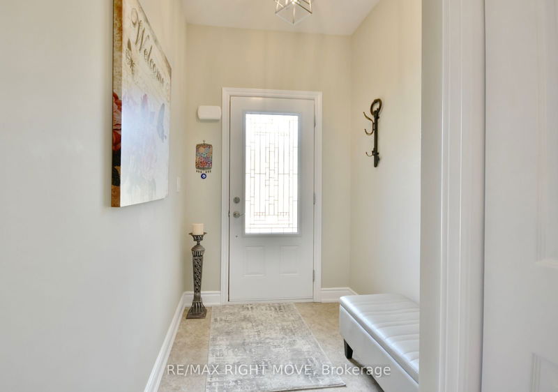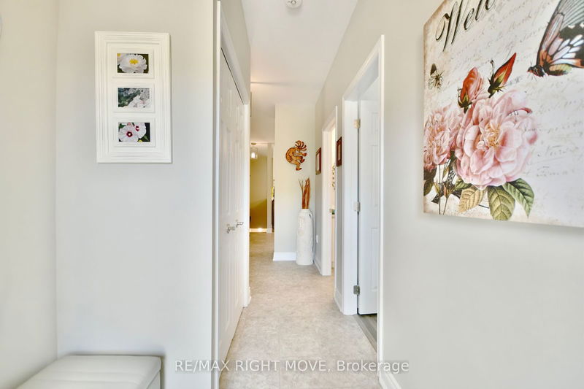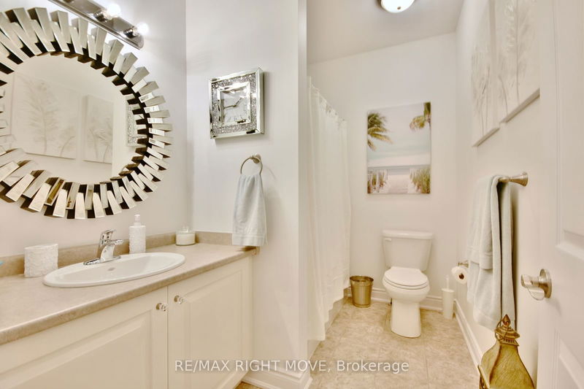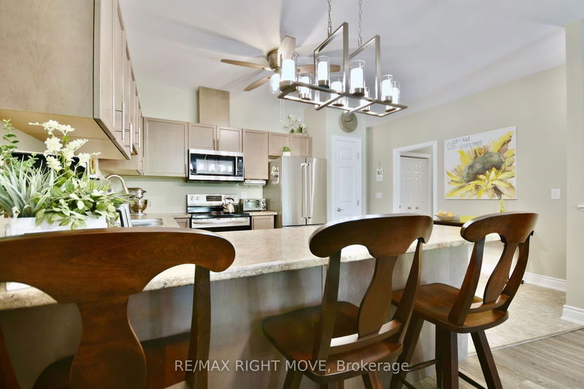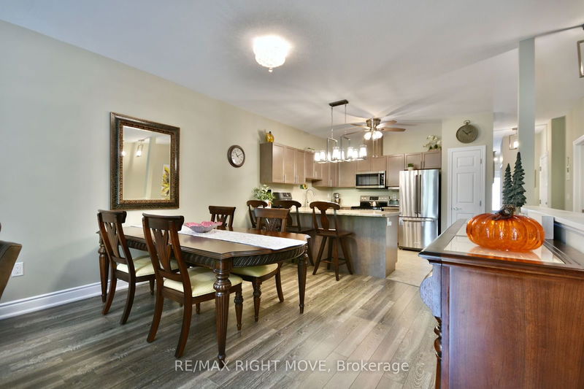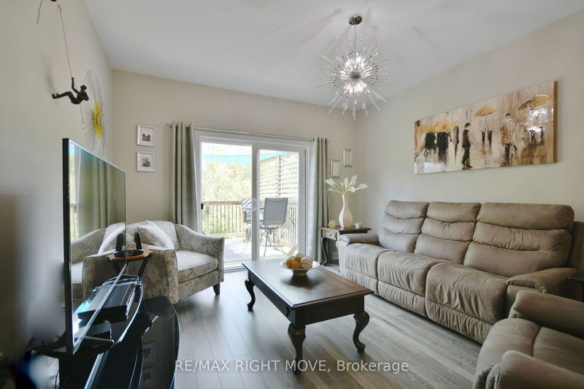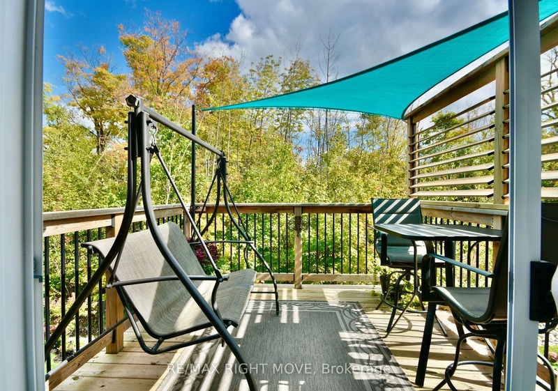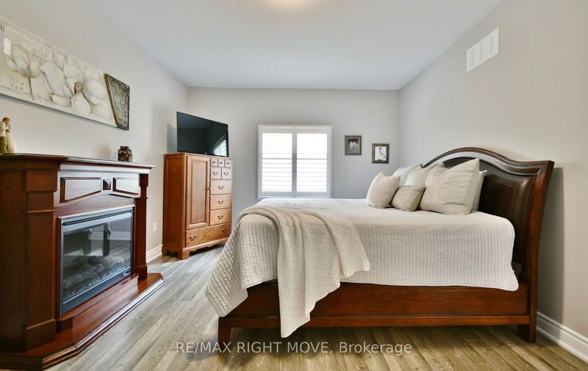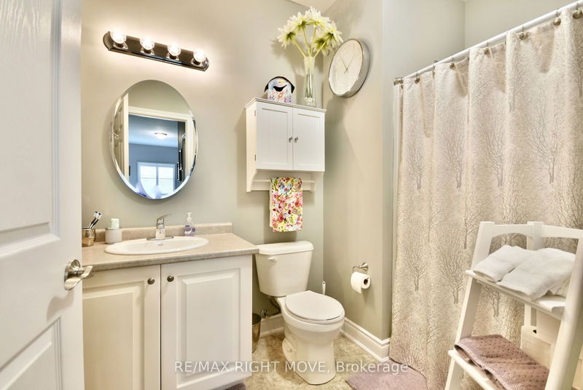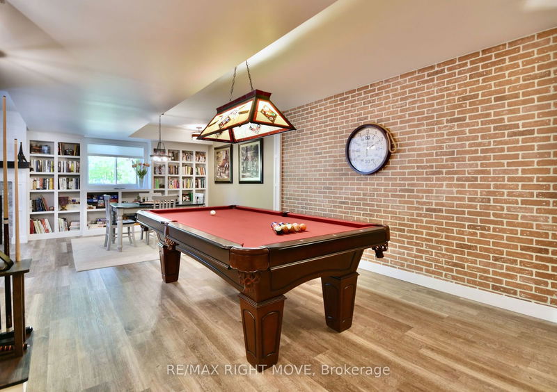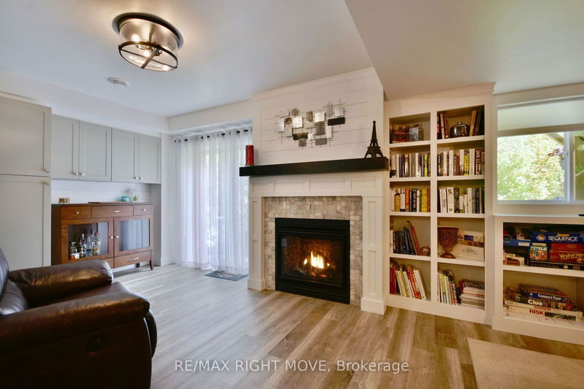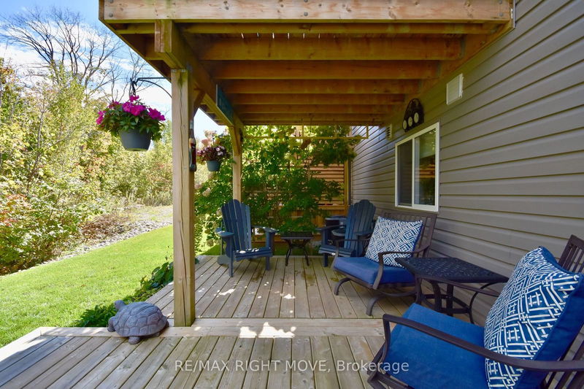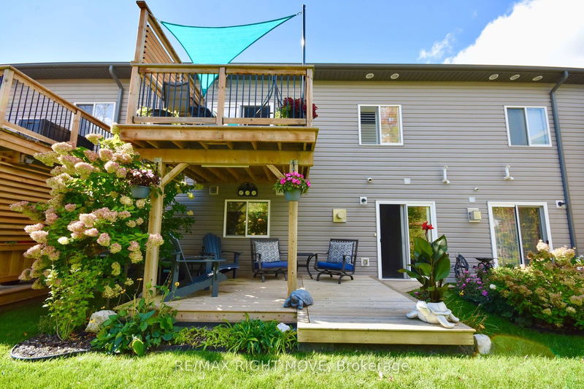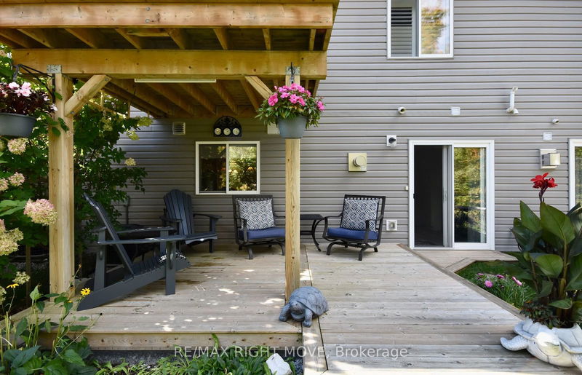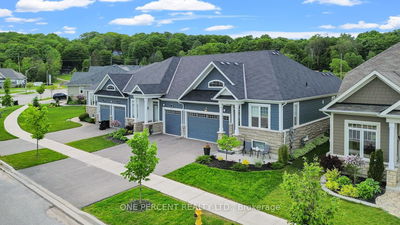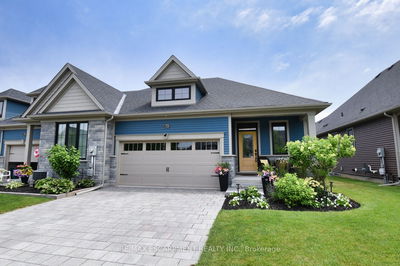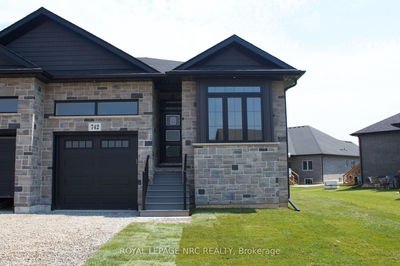The WALK-OUT BASEMENT BUNGALOW townhome backing on to the MILLENIUM TRAIL at the NORTH LAKE VILLAGE in Orillia's north ward is the RIGHT MOVE for the downsizers who love to entertain. FLOOR PLAN: Open concept plan & large kitchen with breakfast bar is perfect for the charcuterie or buffet style dinner party. The pantry closet organizes all your food storage. Convenient MAIN FLOOR LAUNDRY with additional storage & cupboards. Spacious dining/living room has a patio door leading to the upper deck looking on to trees. HUGE PRIMARY BEDROOM, walk-in closet and 3 pc en-suite. Additional bed/guest room & 4 pc bath at the opposite end of the home. Inside entry to the garage. Downstairs, the games room is set up with a pool table and light that can be negotiated in. A further designated space for either a tv lounge or games table is a great place to relax. The natural gas fireplace and modern surround is a lovely focal point in the basement. Outside there is a deck below and landscaped yard -backing on to the trees. ADDITIONAL FEATURES: Landscaped walkway, replacement lighting, pocket and barn doors, California shutters, central vac & new microwave in 2024. Forced Air Natural Gas/A/C. Easy access to the MILLENIUM TRAIL, shopping nearby and minutes to downtown Orillia. This home is EXCEPTIONALLY CARED FOR!
详情
- 上市时间: Thursday, October 03, 2024
- 3D看房: View Virtual Tour for 284 Lucy Lane
- 城市: Orillia
- 社区: Orillia
- 详细地址: 284 Lucy Lane, Orillia, L3V 0G3, Ontario, Canada
- 厨房: Main
- 客厅: Main
- 挂盘公司: Re/Max Right Move - Disclaimer: The information contained in this listing has not been verified by Re/Max Right Move and should be verified by the buyer.


