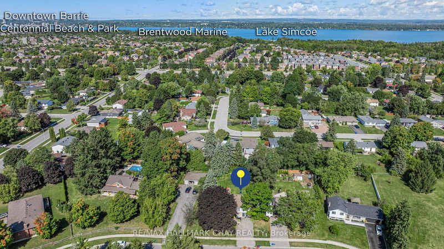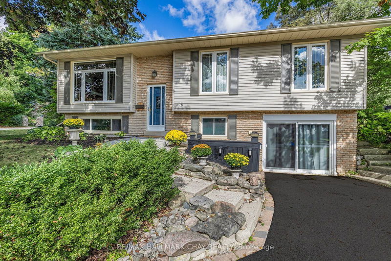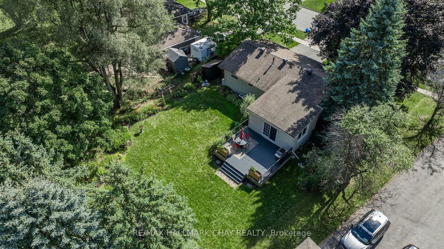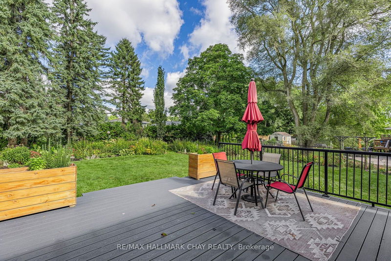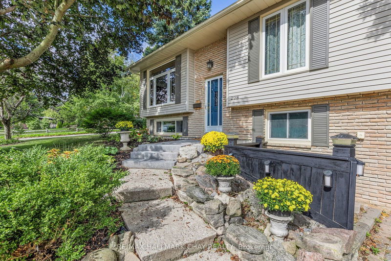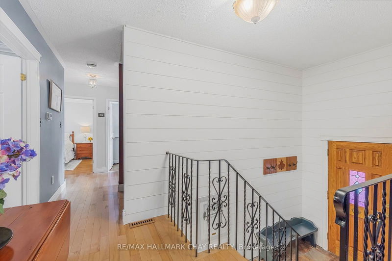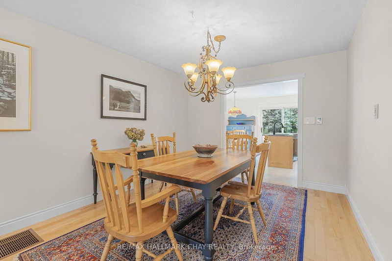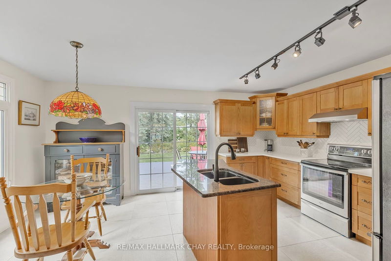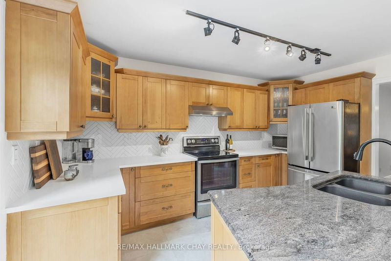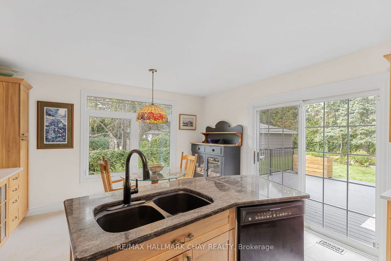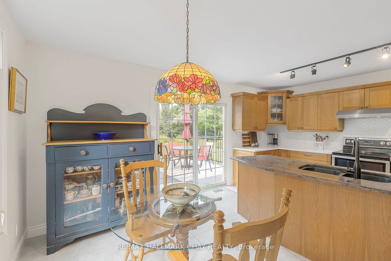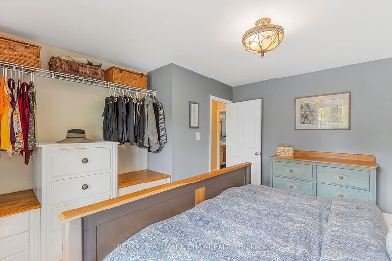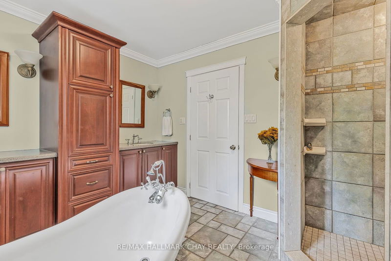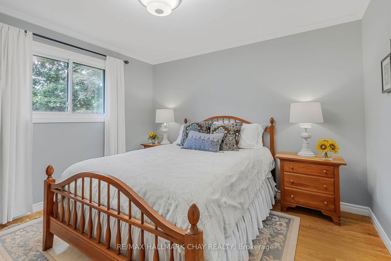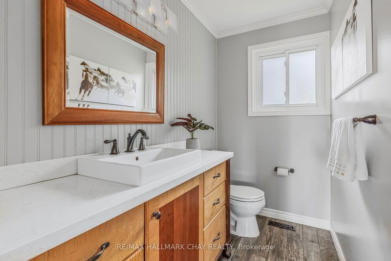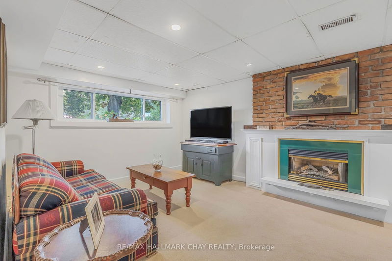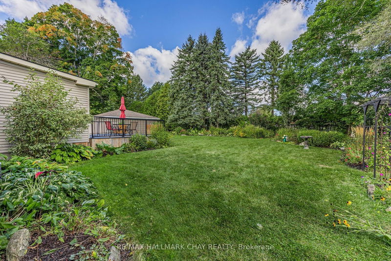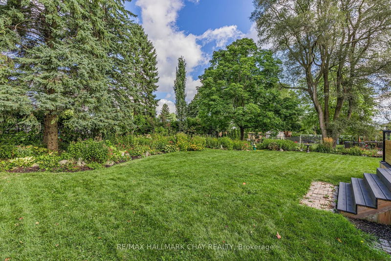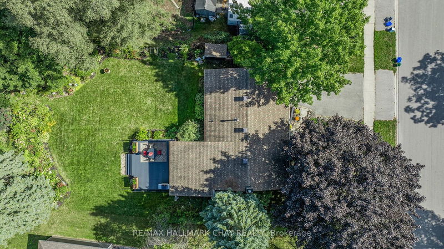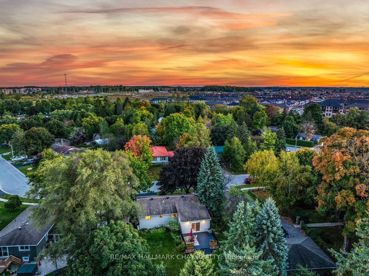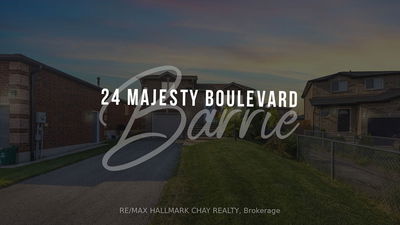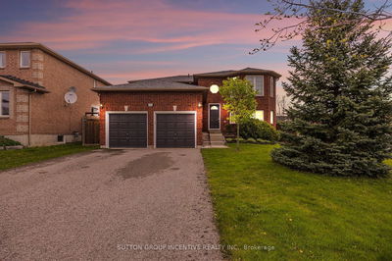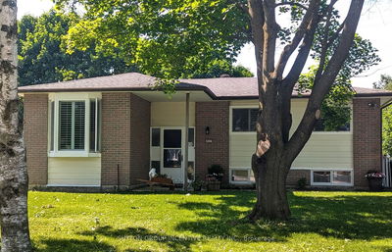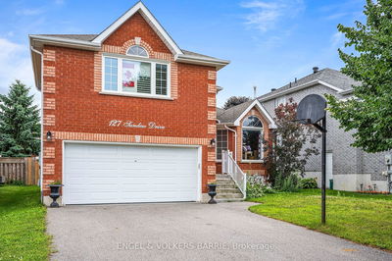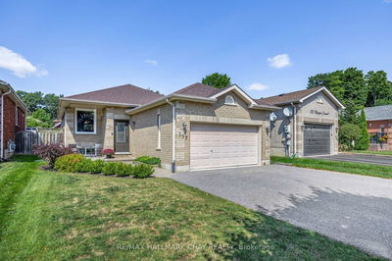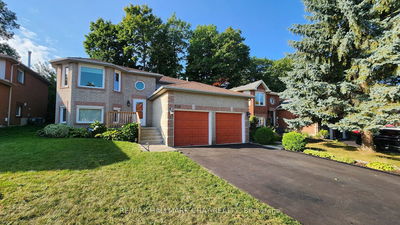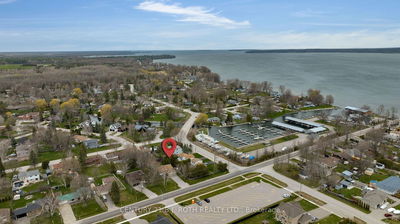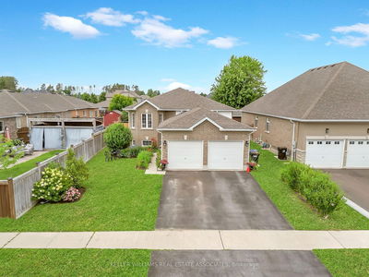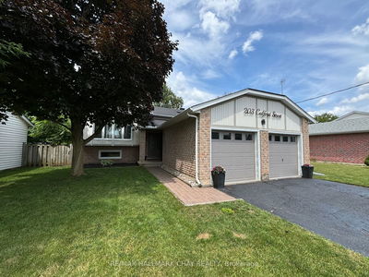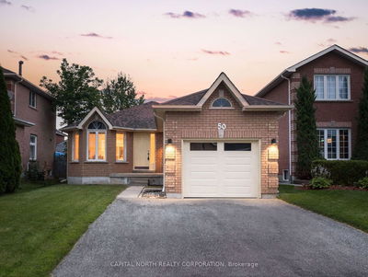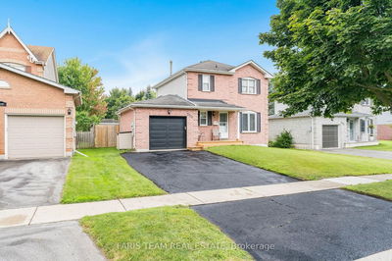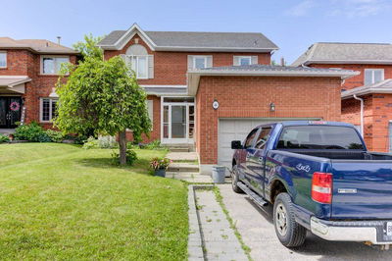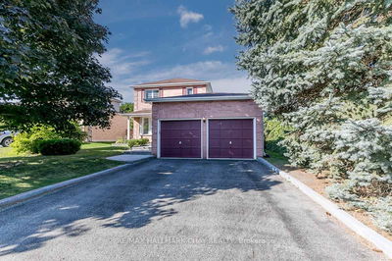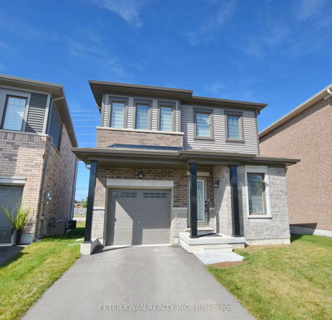Pride Of Ownership Well Maintained Raised Bungalow, Beautiful Curb Appeal With Lush Gardens & Mature Trees Surrounding Throughout Front & Backyards For Ample Privacy. Nestled In Quiet, Family Friendly Neighbourhood Of Innis-Shore's Bayshore Estates In South East Barrie On 0.26 Acre, 75 x 150Ft Oversized Lot! Inside Boasts Upgraded Foyer With New Tile Flooring & Shiplap Accent Walls Leading To Open Concept Living Room With Hardwood Flooring Throughout & Massive Windows Overlooking Front Yard, Conveniently Combined With Dining Area, Ideal For Hosting! Spacious Kitchen With Heated Flooring, Herringbone Backsplash, Quartz Counters, Stainless Steel Appliances, Centre Island With Double Sink & Granite Countertops Overlooking Breakfast Area. Additional Counter Space Makes A Perfect Coffee Bar & Breakfast Area + Walk-Out To Backyard Oasis With Composite Deck, Gas BBQ Line, Peaceful Sounds & Views Of Mature Trees & Gardens With Tons Of Green Space For Kids To Play! Perfect For Relaxing After A Long Day, Or Hosting Family! 3 Spacious Bedrooms Each With Hardwood Flooring, Closet Space, & Large Windows. Beautifully Updated 5 Piece Bathroom Features His & Hers Sinks, Claw-Foot Soaker Tub, Walk-In Shower, & Lots Of Storage Space! Plus Additional Bonus 2 Piece Updated Bathroom For Guests To Use. Fully Finished Basement With Cozy Broadloom Flooring, Gas Fireplace, & Pot Lights. Potentially Re-Convert Back To Garage With 1 Indoor Parking Space, Or Leave As Extra Room For The Basement / Work Space! Lower Level Complete With Laundry. Prime Location Just Steps To Park, Lake Simcoe, Downtown Barrie, Park Place, Shopping, Costco, Top Schools, Restaurants, & Perfect Commuter Location Just Minutes To Yonge Street & Highway 400.
详情
- 上市时间: Thursday, October 03, 2024
- 3D看房: View Virtual Tour for 208 Spruce Crescent
- 城市: Barrie
- 社区: Innis-Shore
- 详细地址: 208 Spruce Crescent, Barrie, L4N 4A8, Ontario, Canada
- 客厅: Large Window, Hardwood Floor, Open Concept
- 厨房: Quartz Counter, Centre Island, Heated Floor
- 挂盘公司: Re/Max Hallmark Chay Realty - Disclaimer: The information contained in this listing has not been verified by Re/Max Hallmark Chay Realty and should be verified by the buyer.

