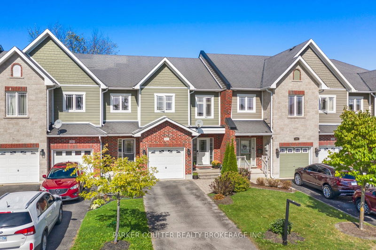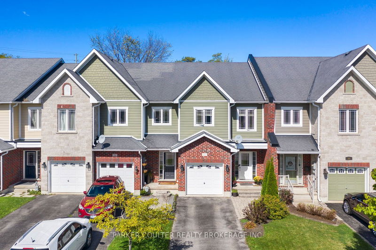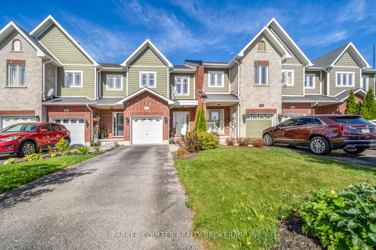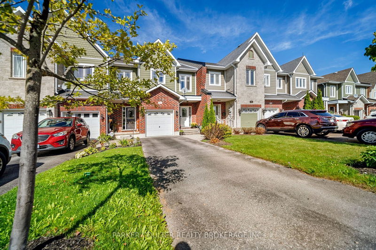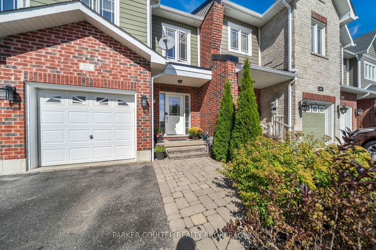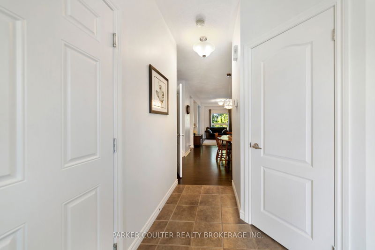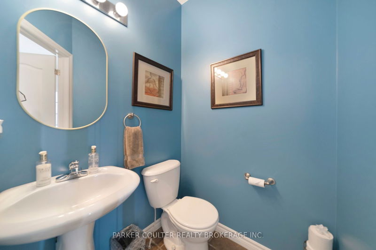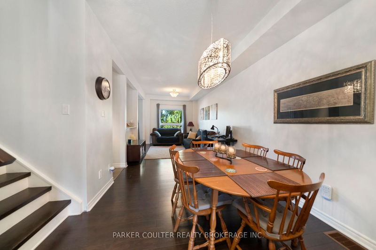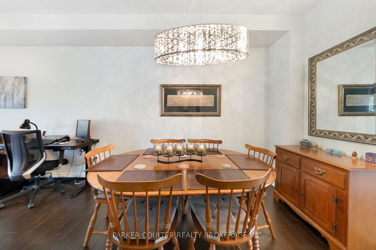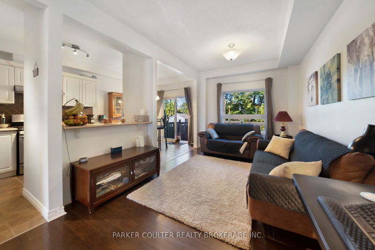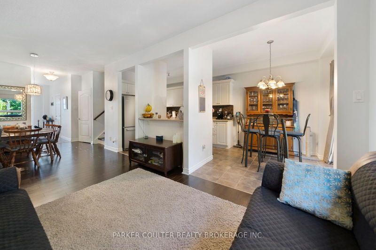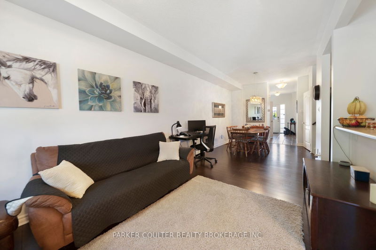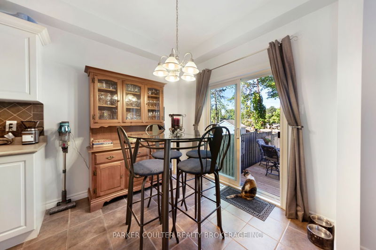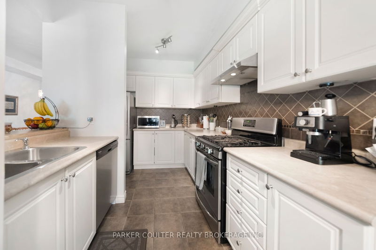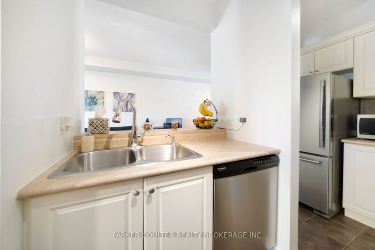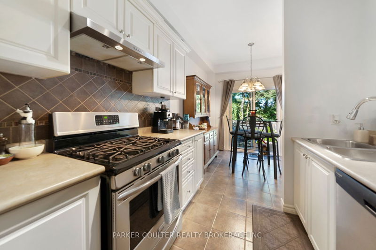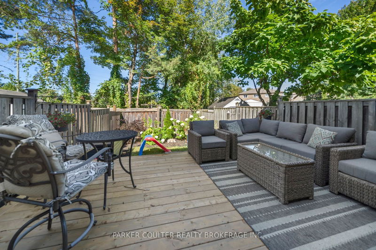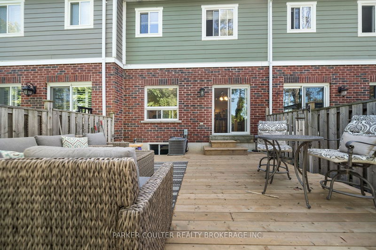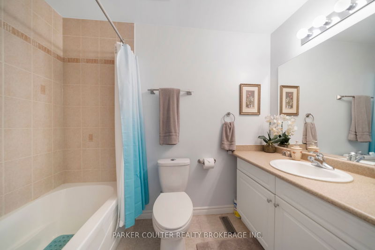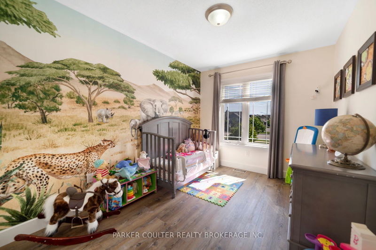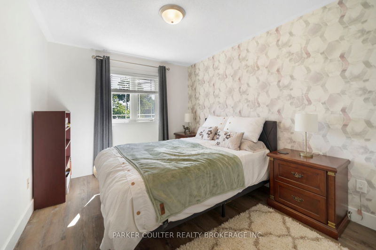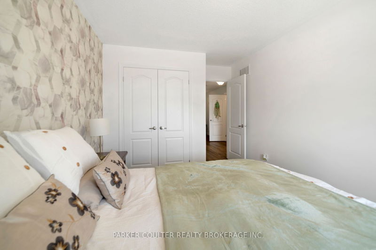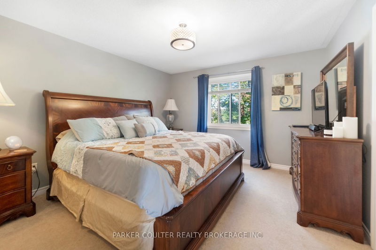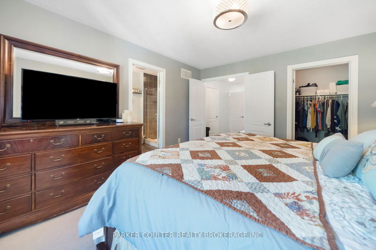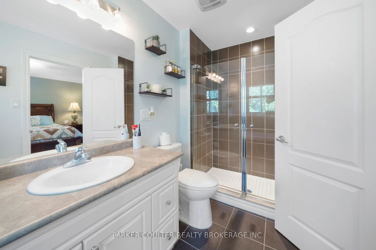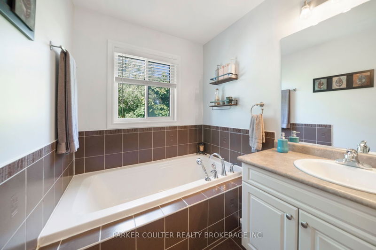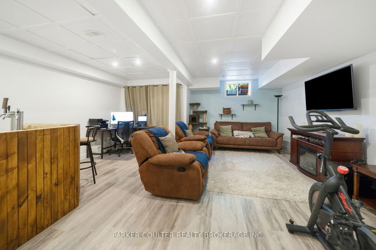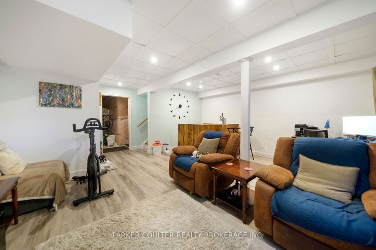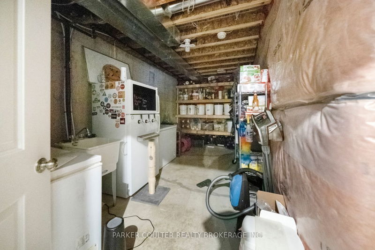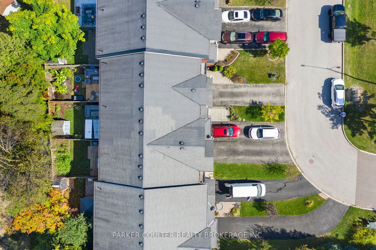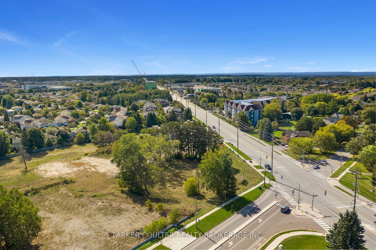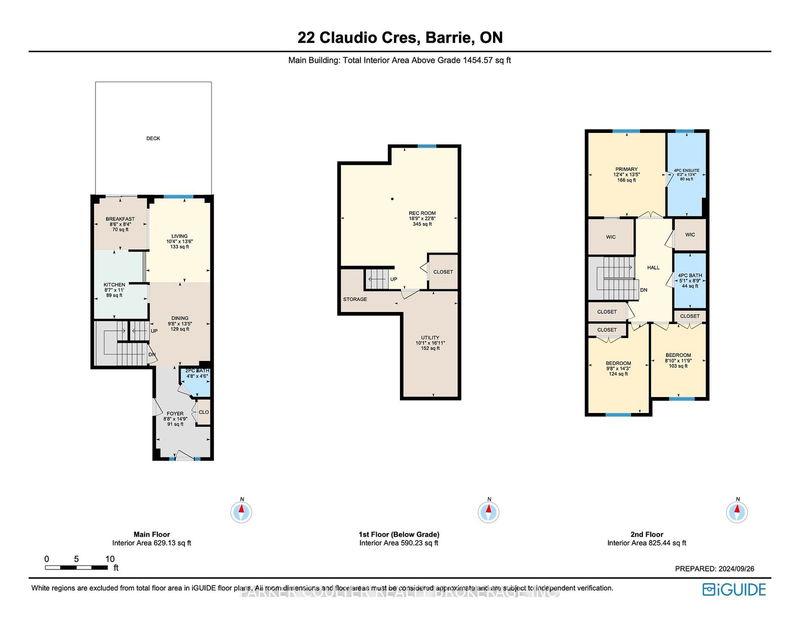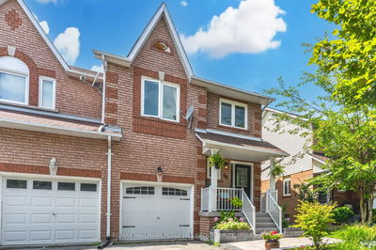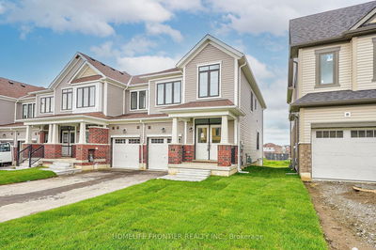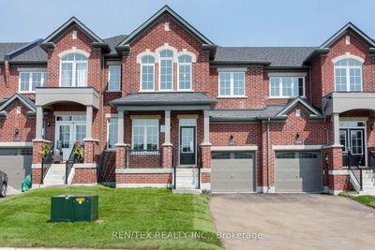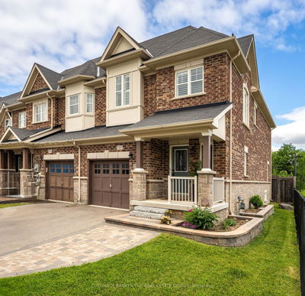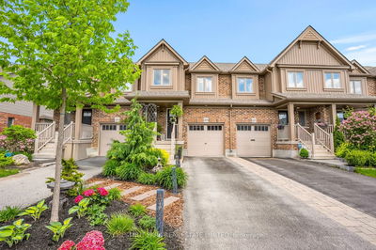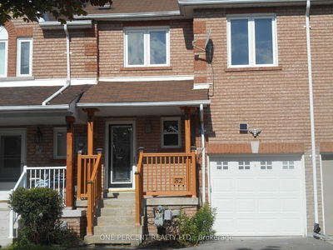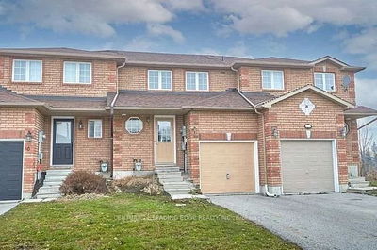Welcome to 22 Claudio Crescent. This well constructed newly decorated (2024) upscale 3 beds, 2.5 bath townhouse located centrally within Barrie is conveniently located near shops, restaurants and schools with easy access to public transit, GO train and Hwy 400. It certainly has a great combination of modern features and functionality. The front door leads to a spacious foyer with an upgraded tiled floor, a double closet and a convenient inside entry to the garage. The open-concept main level, with its 9ft ceilings, laminate flooring, and modern kitchen, provides an excellent space for family gatherings and entertaining. It encompasses a sizable kitchen with stainless steel appliances, and an abundance of countertop and cupboard space, a breakfast area with sliding patio doors leading out to the fully fenced rear garden with newly constructed deck (2024), a living room with adjoining formal dining area, and a 2-piece washroom. The upper foyer leads to a light and airy primary suite complete with a 4-piece ensuite with separate shower and soaker tub, and a walk-in closet. This is complemented by two additional generous sized bedrooms served by a full 4-piece bathroom. There is also a laundry room with laundry sink, and a large linen closet. All the bedrooms and upper foyer have been updated with newly installed vinyl flooring (2024). The partially finished basement provides even more living space with a large family/recreation room, again with newly installed vinyl flooring, together with the possibility of adding additional practical living space and storage. Hardwood flooring has been added to both stairways leading to the basement and second floor. This home will certainly not disappoint. Freehold property with no condo fees.
详情
- 上市时间: Friday, September 27, 2024
- 3D看房: View Virtual Tour for 22 Claudio Crescent
- 城市: Barrie
- 社区: Ardagh
- 详细地址: 22 Claudio Crescent, Barrie, L4N 6L5, Ontario, Canada
- 客厅: Main
- 厨房: Main
- 挂盘公司: Parker Coulter Realty Brokerage Inc. - Disclaimer: The information contained in this listing has not been verified by Parker Coulter Realty Brokerage Inc. and should be verified by the buyer.

