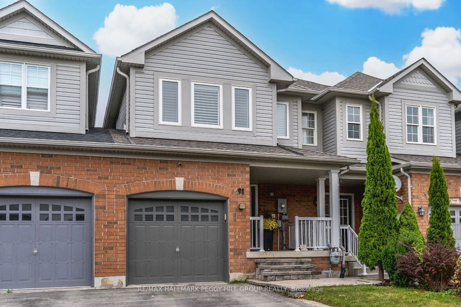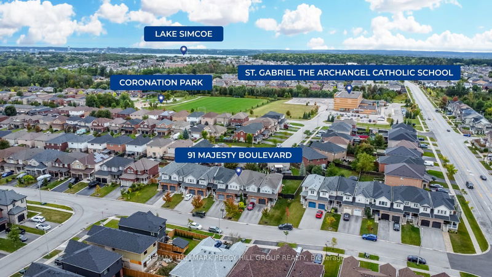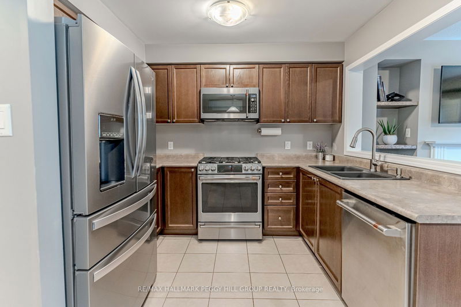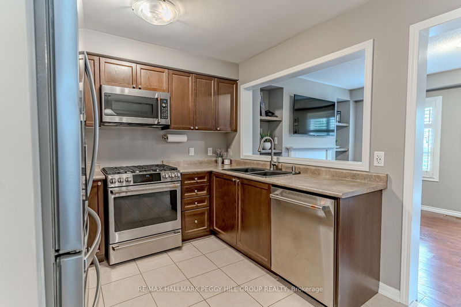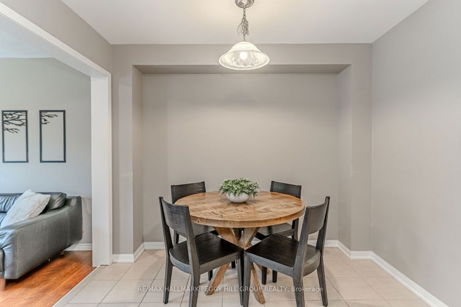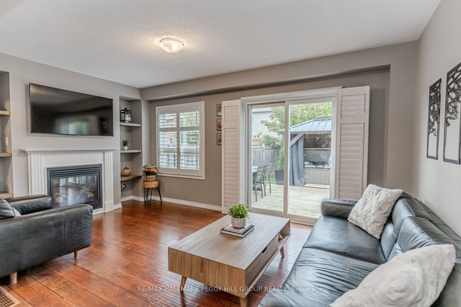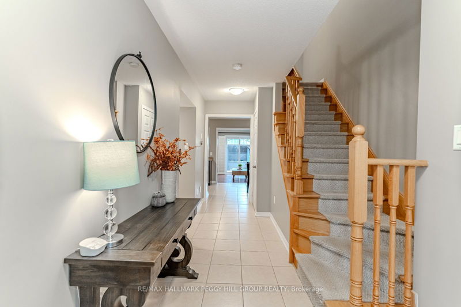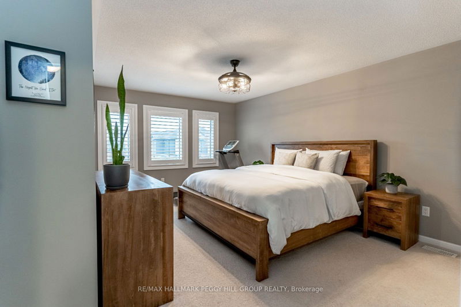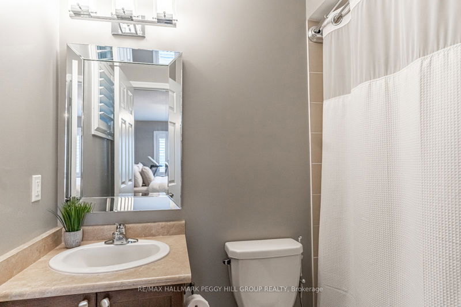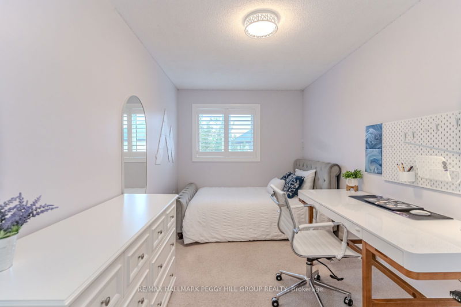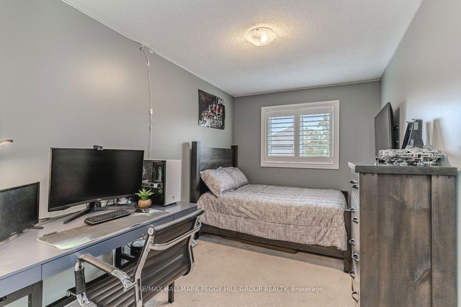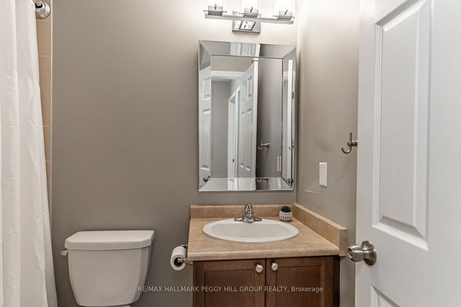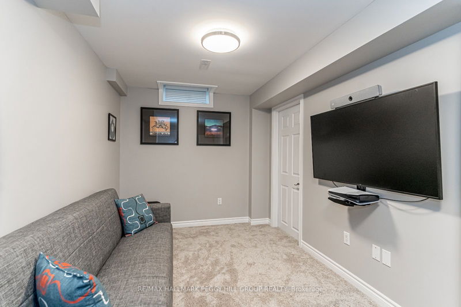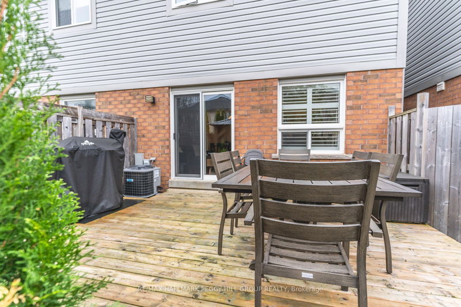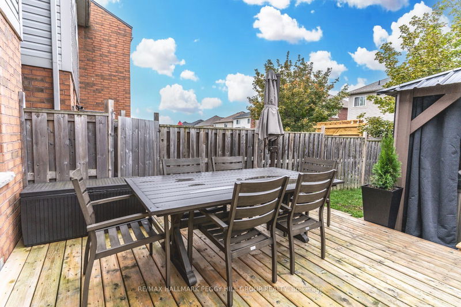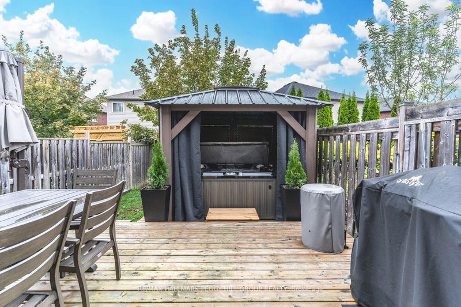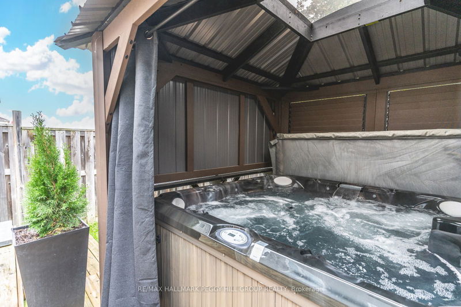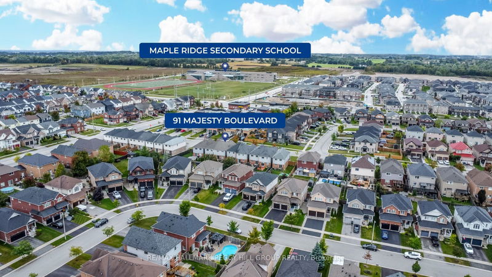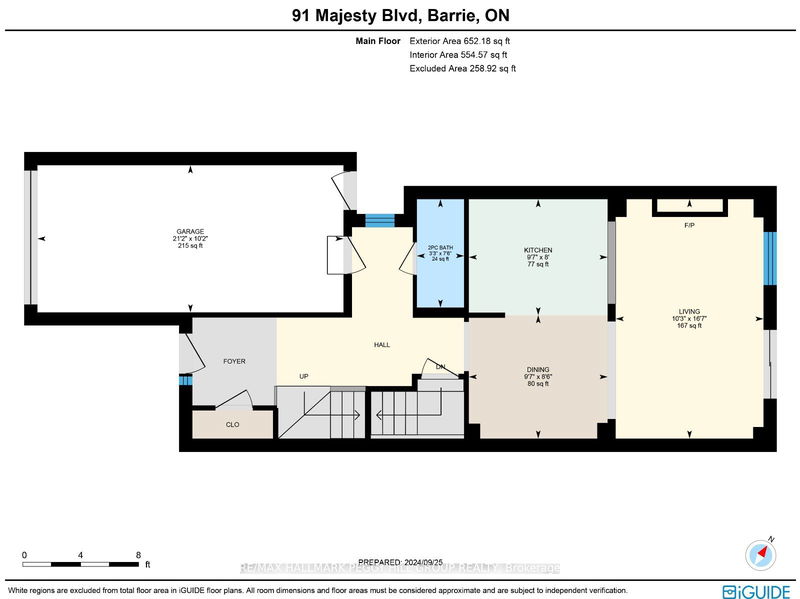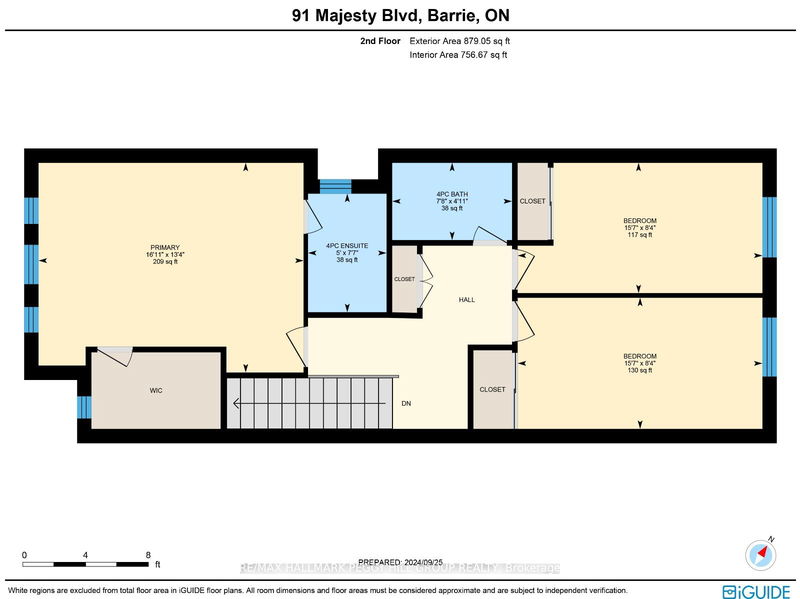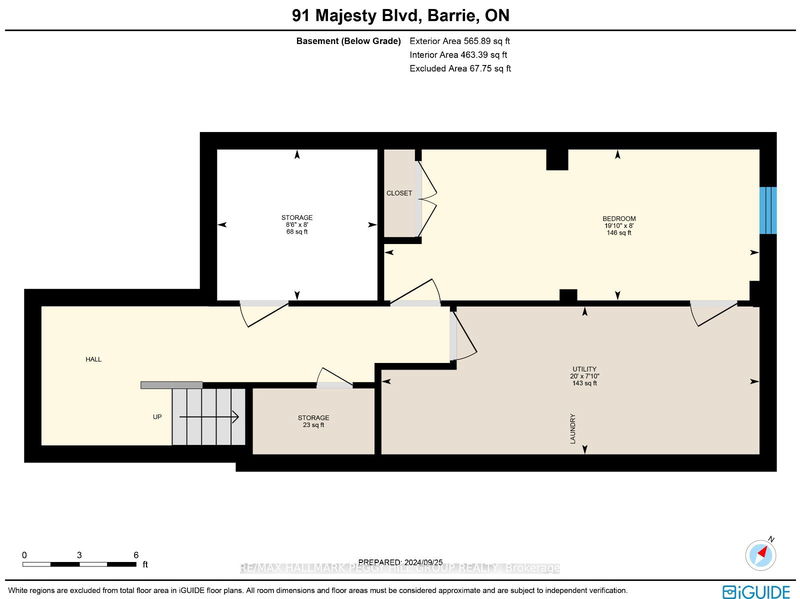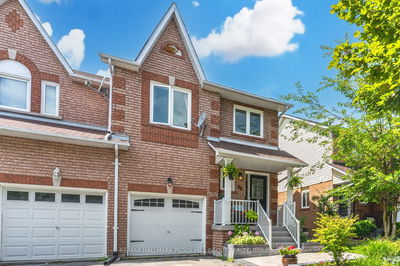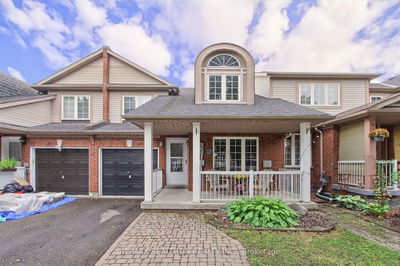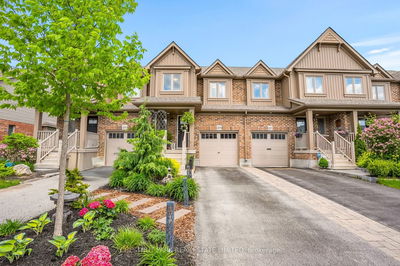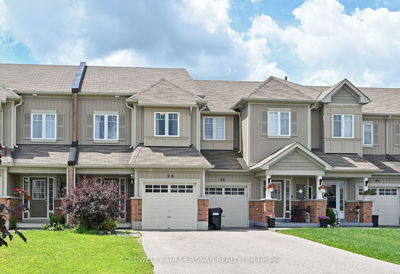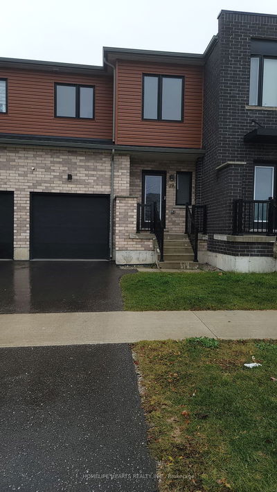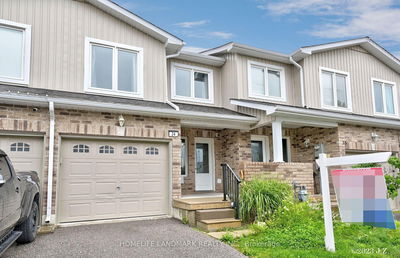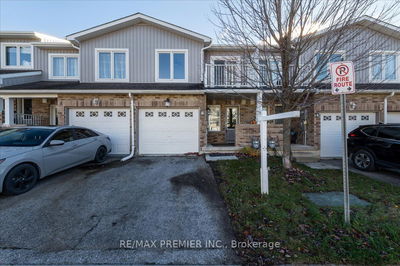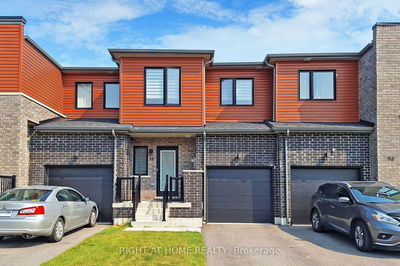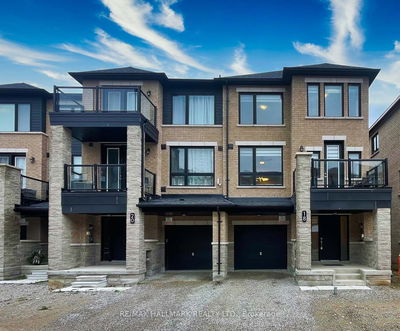STUNNING MODERN TOWNHOME IN THE DESIRABLE INNISHORE NEIGHBORHOOD WITH EXCEPTIONAL FEATURES & UPGRADES! Welcome to this stunning modern townhome, constructed in 2010, where contemporary design meets thoughtful upgrades! Nestled in the desirable Innishore neighborhood, this home is packed with features that cater to your lifestyle. Step into the heart of the home, where the kitchen impresses with sleek stainless steel Cafe appliances, including a gas cooktop, and a convenient pass-through window that makes entertaining a breeze. The elegant living room, adorned with engineered hardwood flooring and a cozy gas fireplace, creates the perfect ambiance for relaxation, while the walkout leads to the back deck, where you can unwind and enjoy the outdoors. A renovated powder room adds a touch of elegance to the main level, ensuring convenience for guests and residents alike. Upstairs, the primary bedroom is your personal retreat, featuring a spacious walk-in closet and a four-piece ensuite. The double door linen closet offers ample storage space on this level. A newly finished basement invites you to enjoy plush carpeting and stylish pot lighting, along with an additional bedroom. California shutters adorn the windows throughout, and the Nest thermostat provides smart temperature control, ensuring energy efficiency is always at your fingertips. Additional features include a roughed-in central vacuum system, freshly steam-cleaned carpets on the upper levels, and a newer Maytag washer and dryer. Step outside to discover the newer hot tub, sheltered by a beautiful hardtop gazebo with privacy walls, creating a serene escape right in your backyard. With an attached garage featuring a garage door opener and inside entry, plus easy access to the backyard, this home has it all. Don't miss your chance to make this extraordinary property your new #HomeToStay!
详情
- 上市时间: Friday, September 27, 2024
- 3D看房: View Virtual Tour for 91 Majesty Boulevard
- 城市: Barrie
- 社区: Innis-Shore
- 详细地址: 91 Majesty Boulevard, Barrie, L4M 0E5, Ontario, Canada
- 厨房: Open Concept, Stainless Steel Appl, Tile Floor
- 客厅: Fireplace, Walk-Out
- 挂盘公司: Re/Max Hallmark Peggy Hill Group Realty - Disclaimer: The information contained in this listing has not been verified by Re/Max Hallmark Peggy Hill Group Realty and should be verified by the buyer.

