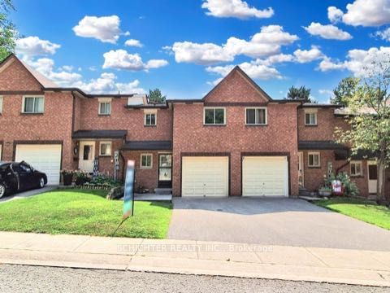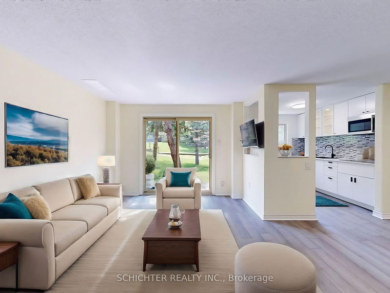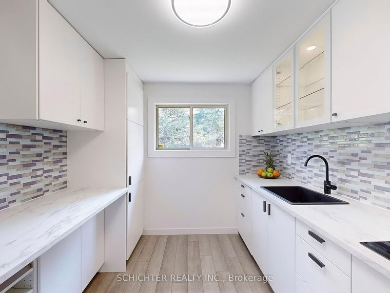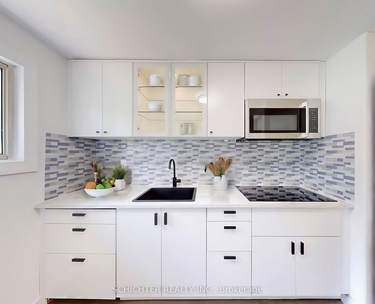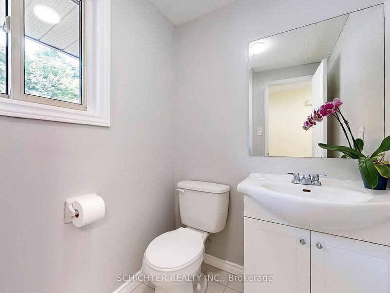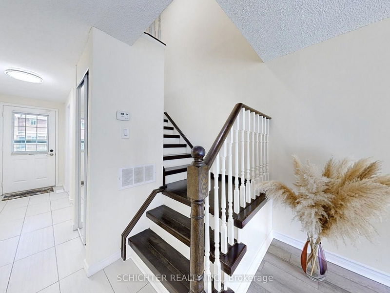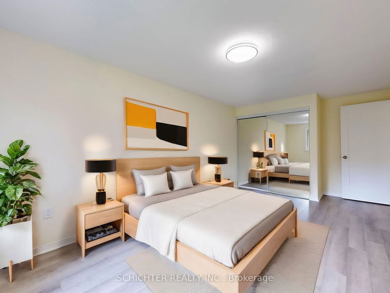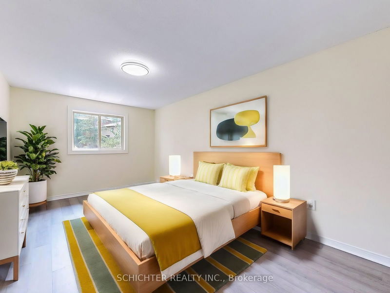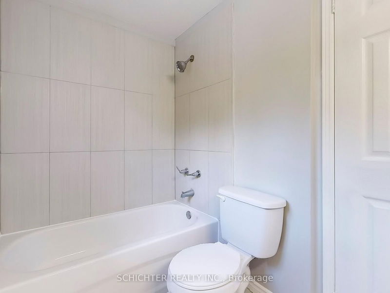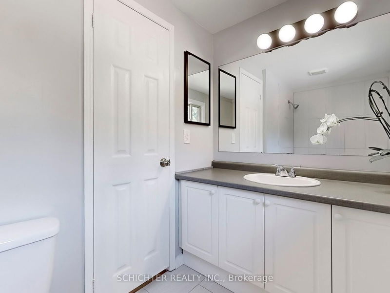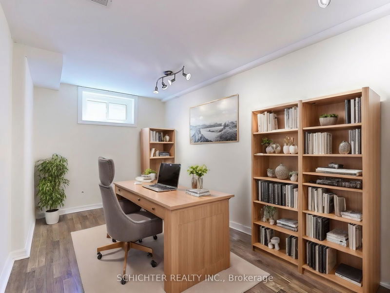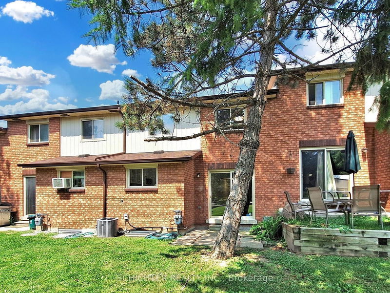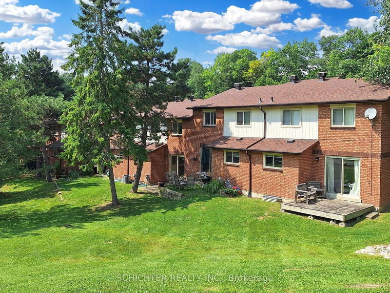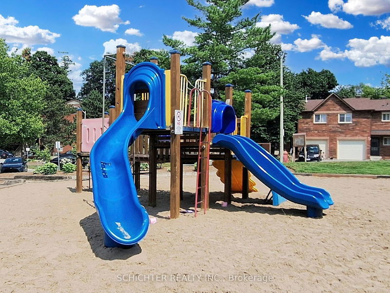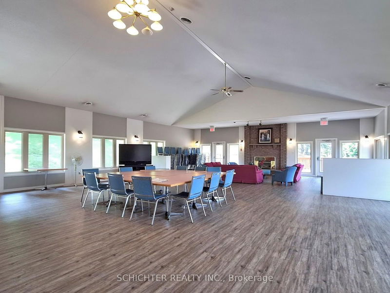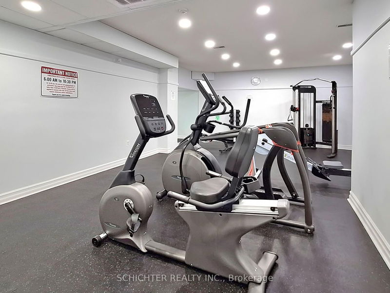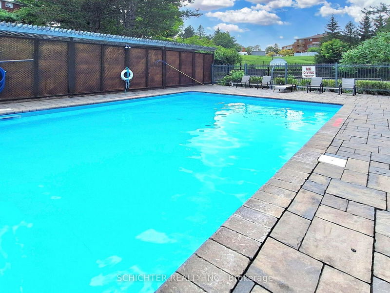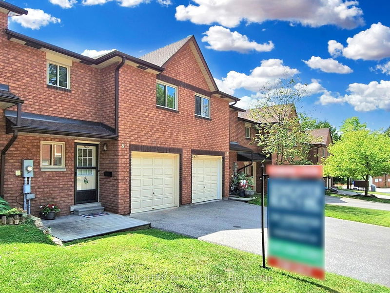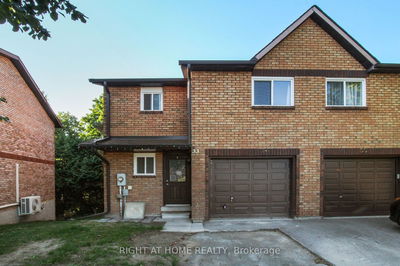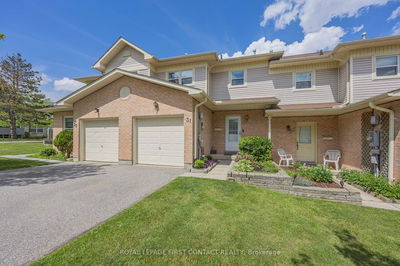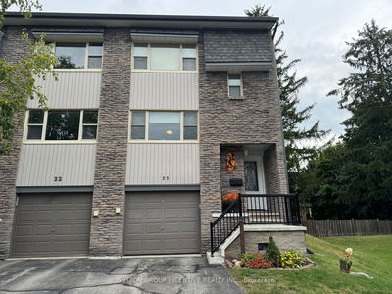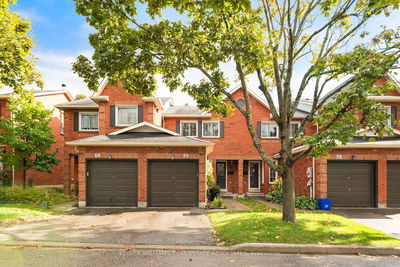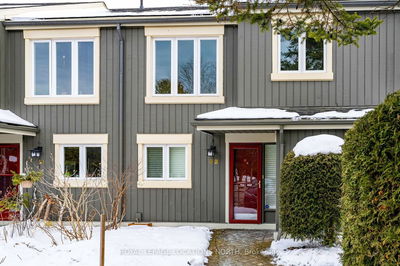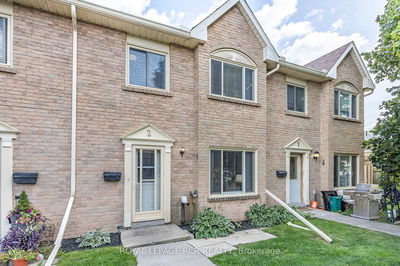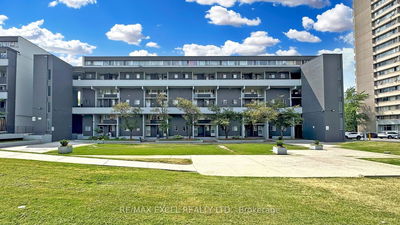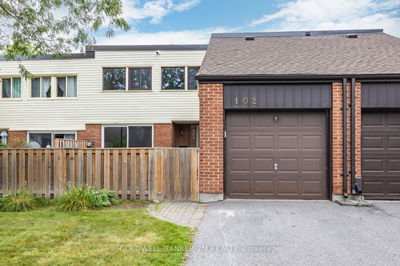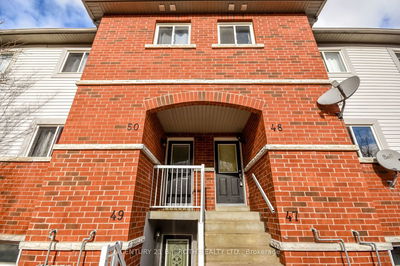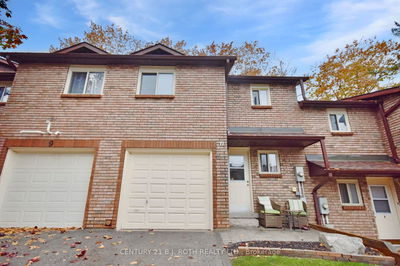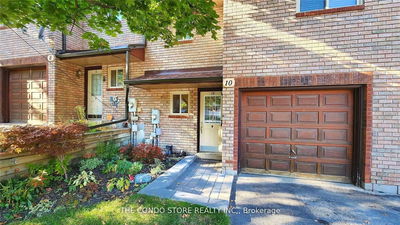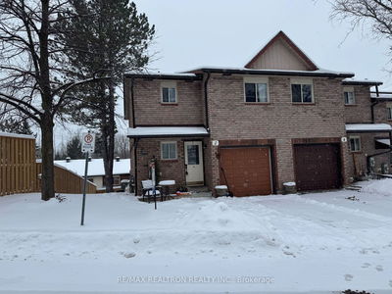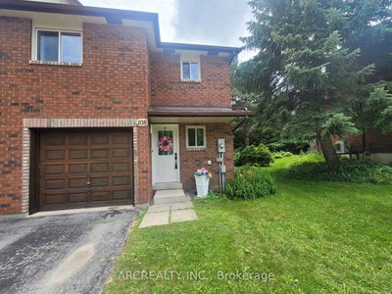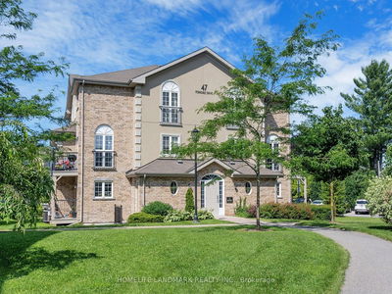Welcome to your dream home in the heart of Timberwalk Community, Barrie! This beautifully designed 3-bedroom townhouse boasts spacious rooms, modern finishes, and a fantastic location thats perfect for families. Key Features:Spacious Bedrooms: Each bedroom features large windows, elegant mirrors, and extra-large closets, providing ample storage and natural light.Bright & Fresh Interior: Enjoy a fresh and airy feel with walls painted in a serene pearly white throughout.Stylish Flooring: The main and upper floors showcase durable vinyl flooring, perfect for easy maintenance.Open-Concept Main Floor: The stunning new kitchen includes a cozy coffee sitting area, ideal for morning brews and entertaining. Fancy stairs lead you to the upper floor.Finished Basement: The basement is fully finished, offering two additional rooms that can serve as a home office, guest room, or playroom, plus a convenient laundry room.Comfort Year-Round: One of the few homes in the community with new natural gas heating and central AC, ensuring comfort in every season.Community Highlights:Family-Friendly Neighbourhood: Enjoy access to the famous Timberwalk community, just a 5-minute stroll away, featuring a swimming pool and ample green space for kids to play and explore.Vibrant Barrie Lifestyle: Experience all that Barrie has to offer, from beautiful waterfront parks to a lively arts scene and numerous recreational activities, making it an ideal place to raise a family. Conveniently located, close to Barrie waterfront, Trails, Beaches, shopping, restaurants, near transit, schools and highways. Dont miss your chance to own a piece of Barrie's charm. Schedule your viewing today! Priced to Sell, quick closing available.
详情
- 上市时间: Wednesday, September 25, 2024
- 3D看房: View Virtual Tour for 108-5 Shadowood Road
- 城市: Barrie
- 社区: Ardagh
- 详细地址: 108-5 Shadowood Road, Barrie, L4N 7K5, Ontario, Canada
- 客厅: Vinyl Floor, Walk-Out, Open Stairs
- 厨房: Open Concept
- 挂盘公司: Schichter Realty Inc. - Disclaimer: The information contained in this listing has not been verified by Schichter Realty Inc. and should be verified by the buyer.

