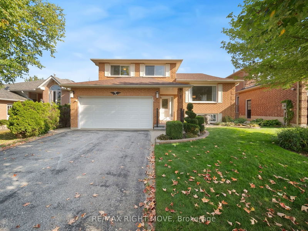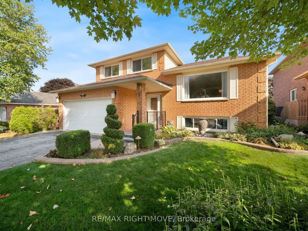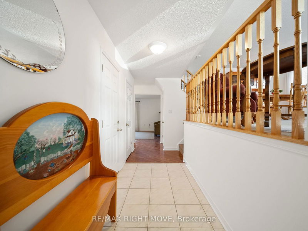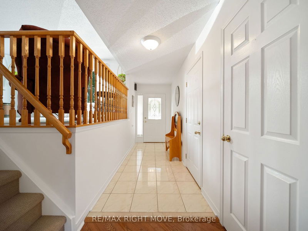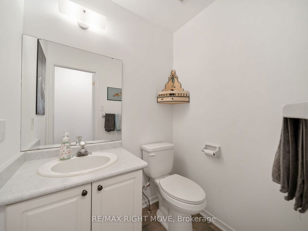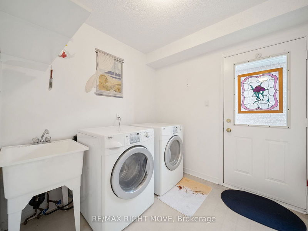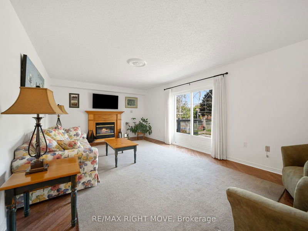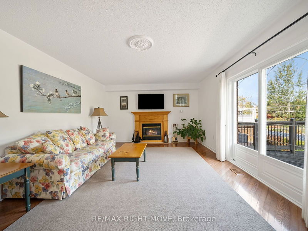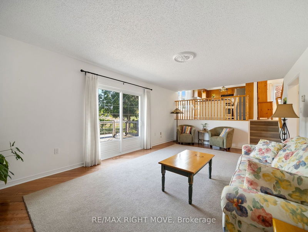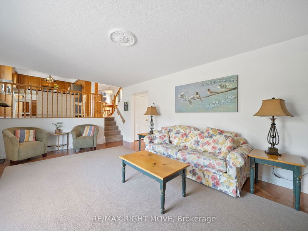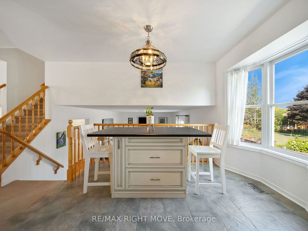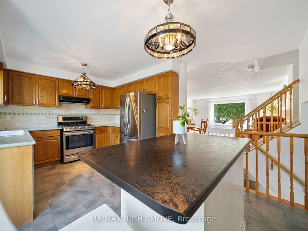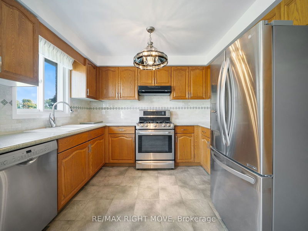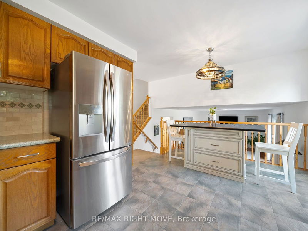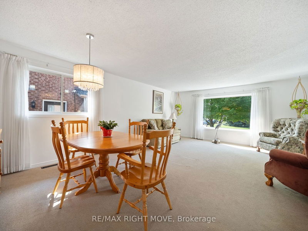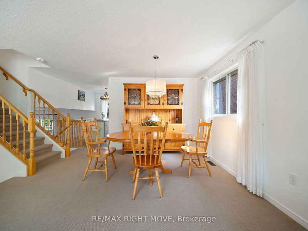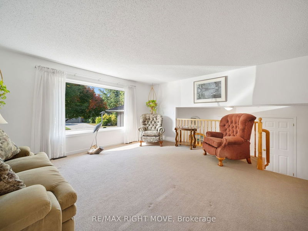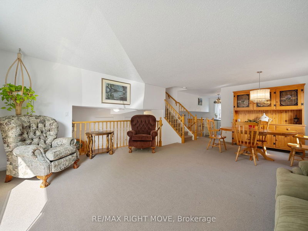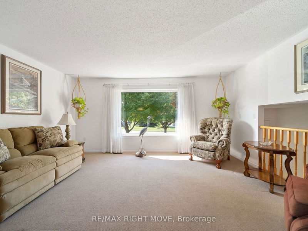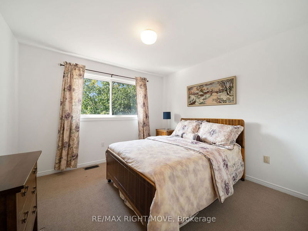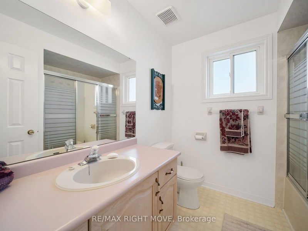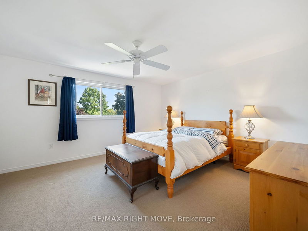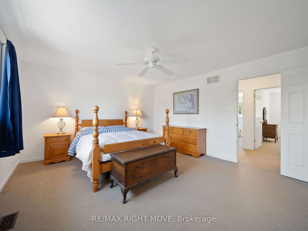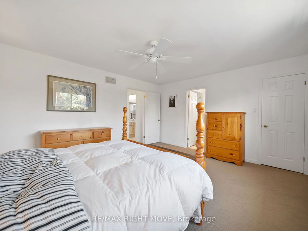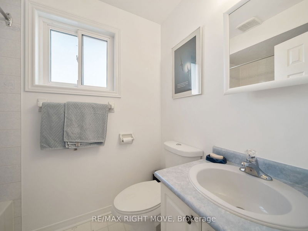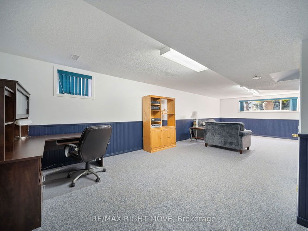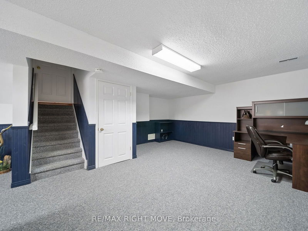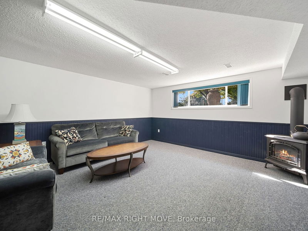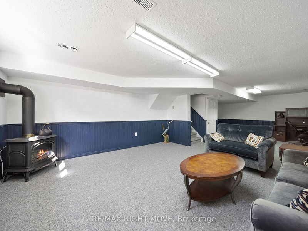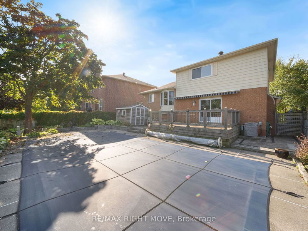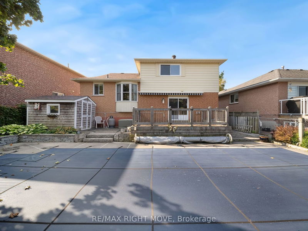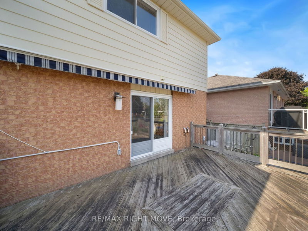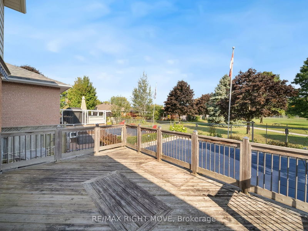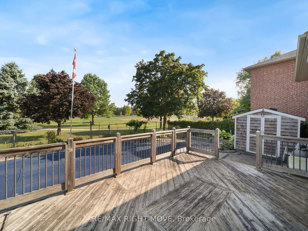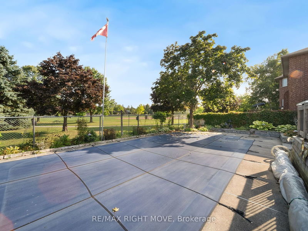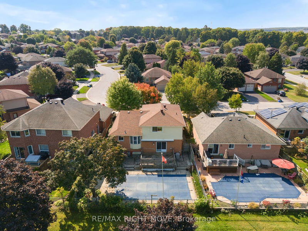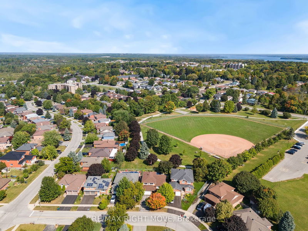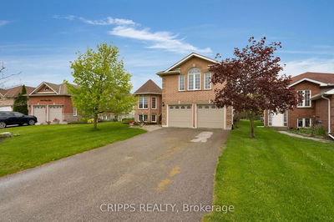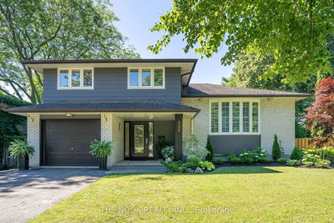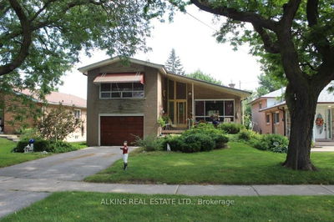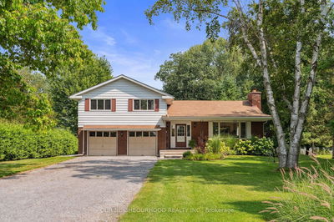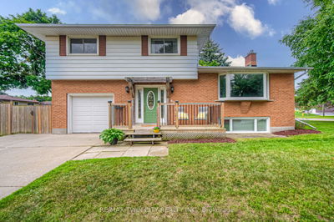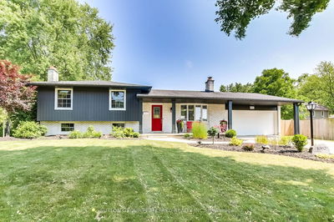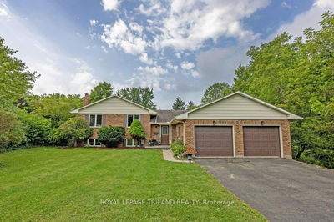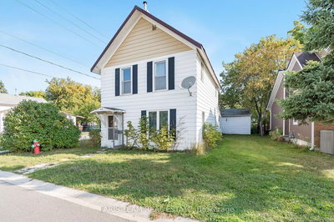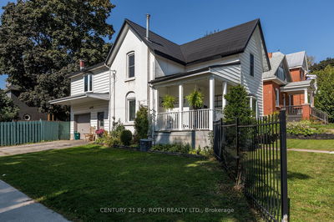Situated on a premium lot in Orillia's highly desirable North Ward, this exceptional family home offers the ultimate in privacy, backing onto a tranquil park with no neighbours behind. The main floor features a bright living/ dining room with a large bay window and a kitchen that overlooks the private backyard oasis, complete with a heated in-ground pool with a new liner. The cozy family room, with its gas fireplace, opens to a spacious deck-perfect for relaxing or entertaining. A powder room and convenient main-floor laundry with direct access to the double garage add to the appeal. Upstairs, the expansive primary bedroom boasts a walk-in closet and ensuite, while two additional bedrooms share a classic, well-maintained bath. The lower level features a huge rec room with a second gas fireplace, and the unfinished basement offers endless potential for storage or future upgrades. With its premium lot, gorgeous views, and functional layout, this home truly delivers the best in comfort and outdoor living
详情
- 上市时间: Tuesday, September 24, 2024
- 3D看房: View Virtual Tour for 73 Carter Crescent
- 城市: Orillia
- 社区: Orillia
- 交叉路口: lewis-carter
- 详细地址: 73 Carter Crescent, Orillia, L3V 7R8, Ontario, Canada
- 厨房: Main
- 客厅: Main
- 家庭房: Main
- 挂盘公司: Re/Max Right Move - Disclaimer: The information contained in this listing has not been verified by Re/Max Right Move and should be verified by the buyer.

