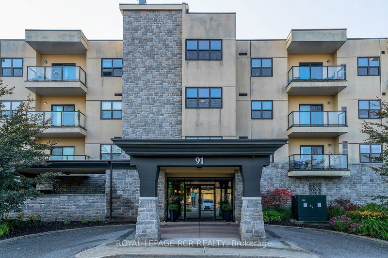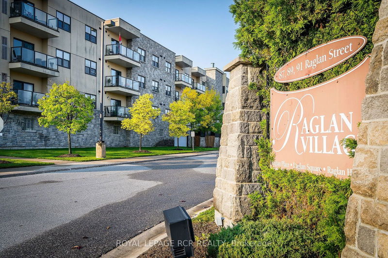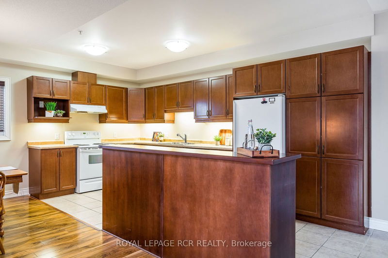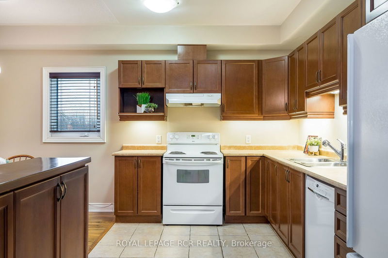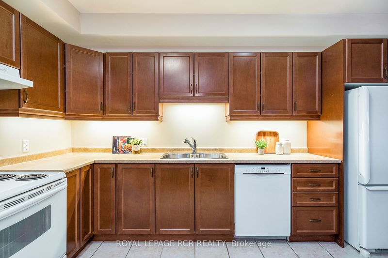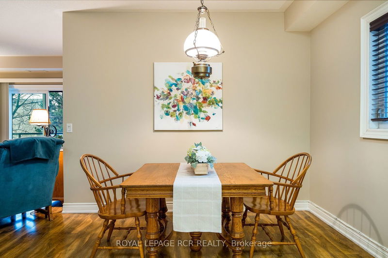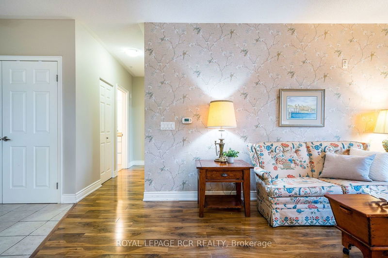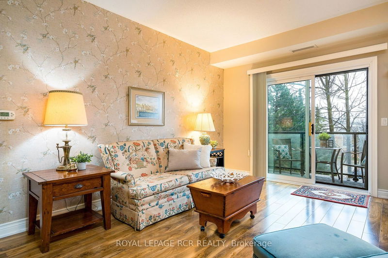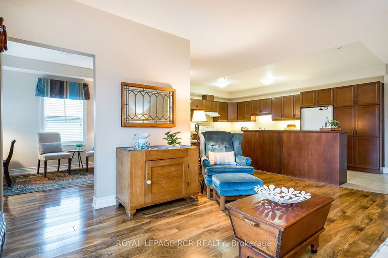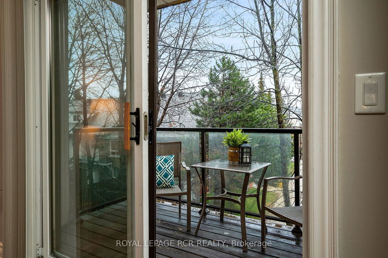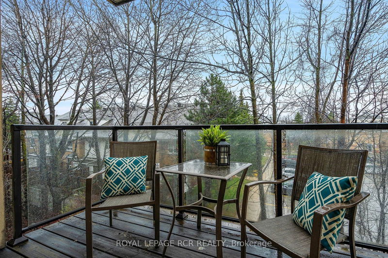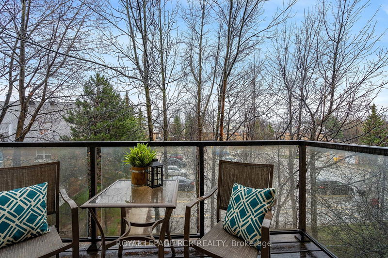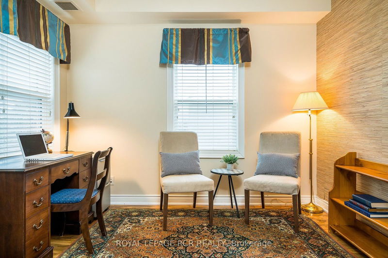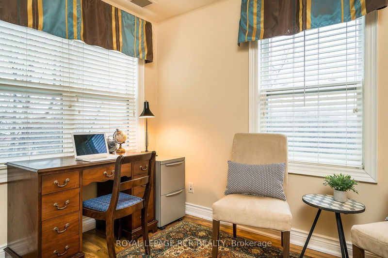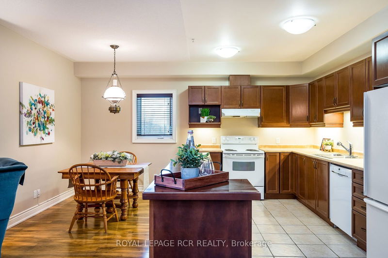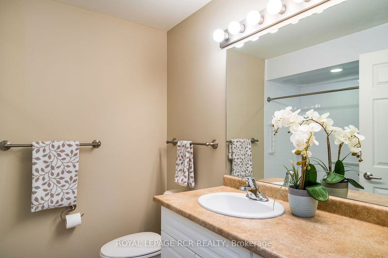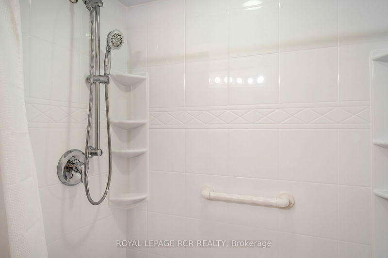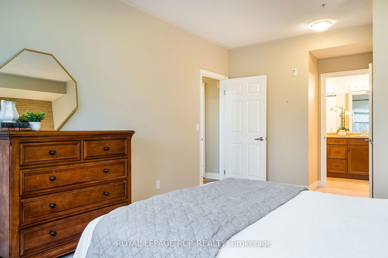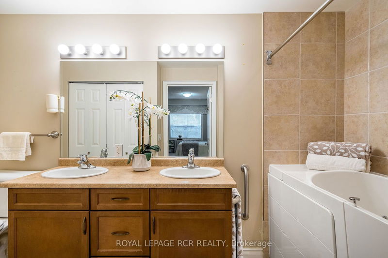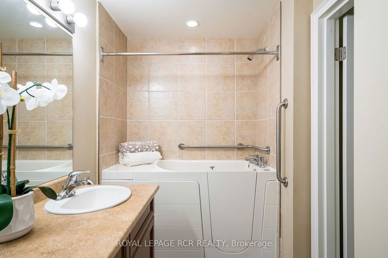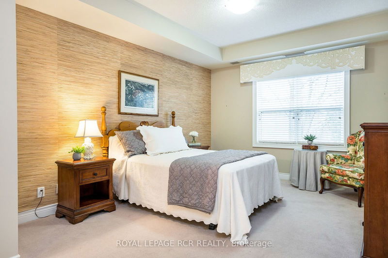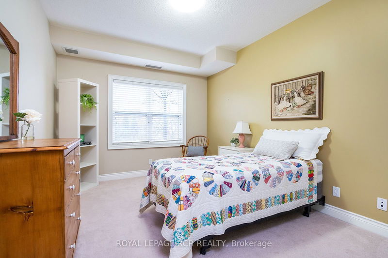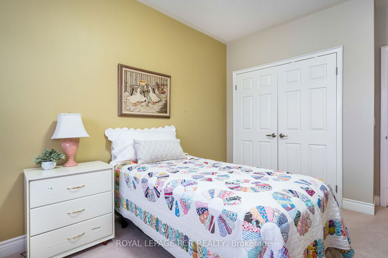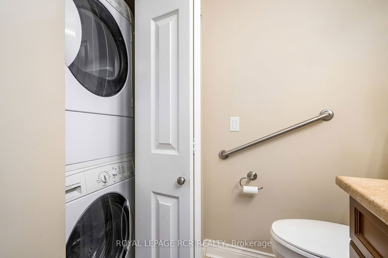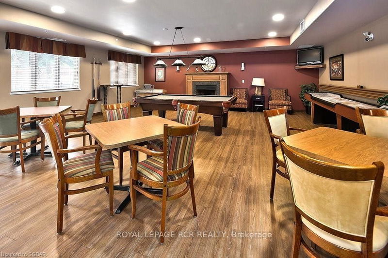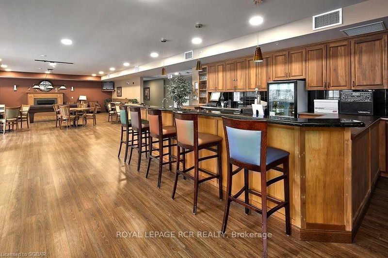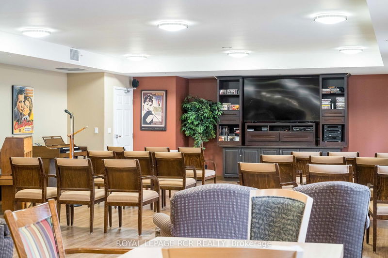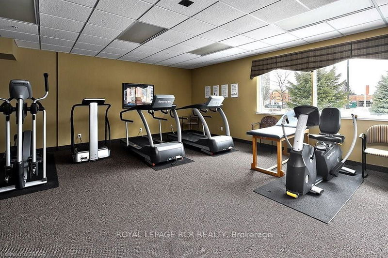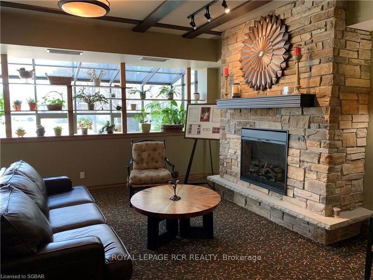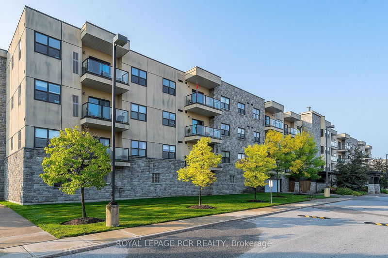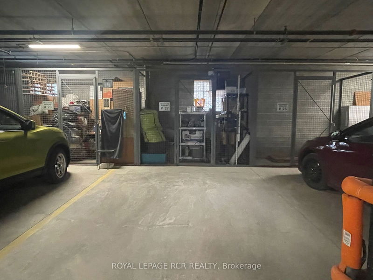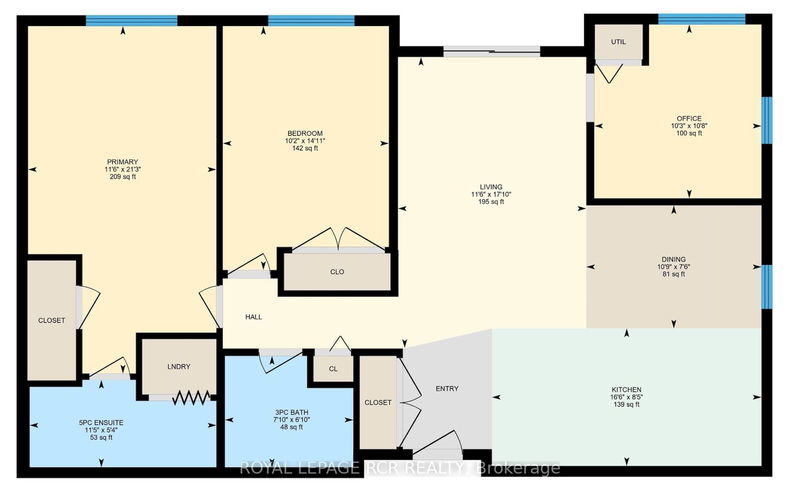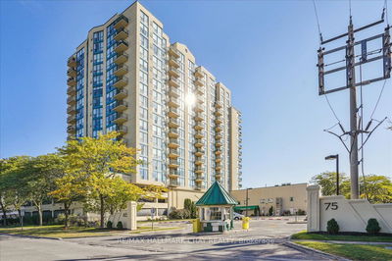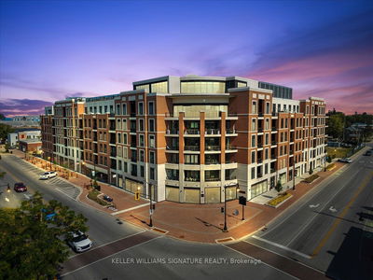Live your best life here! This rare floor plan offers 2 spacious bedrooms plus a sunny den and 2 bathrooms. Situated as an end unit, it features in-suite laundry, and ground-level covered parking with a large storage locker. The kitchen offers ample storage and flows seamlessly into the dining area and living room. The primary bedroom includes an ensuite bathroom with a walk-in tub for accessibility. South-facing windows throughout ensure abundant natural lighting. Residents enjoy membership in The Raglan Club, featuring a fitness centre, saltwater pool, bistro, theatre, games lounge, and wellness centre. Meal plan options are available for an added cost. Plus a plethora of social opportunities for fun and excitement. All this is conveniently located near trails, shopping, hospital, restaurants, The Legion, Sunset Point Park and beach. Condo fees cover a basic Rogers package, water, and sewer charges as well as access to the Raglan Club. Don't miss out on the opportunity to enjoy the lifestyle you deserve!
详情
- 上市时间: Thursday, September 19, 2024
- 城市: Collingwood
- 社区: Collingwood
- 交叉路口: Hume St E, turn north onto Raglan to Raglan Village
- 详细地址: 301-91 Raglan Street, Collingwood, L9Y 0B2, Ontario, Canada
- 厨房: Main
- 客厅: Main
- 挂盘公司: Royal Lepage Rcr Realty - Disclaimer: The information contained in this listing has not been verified by Royal Lepage Rcr Realty and should be verified by the buyer.

