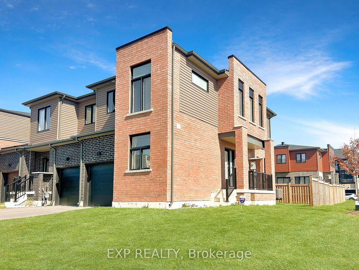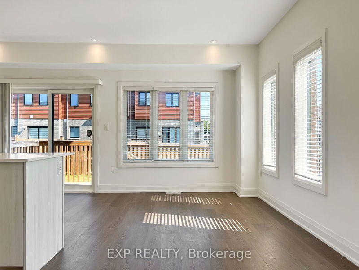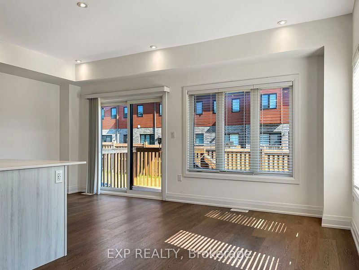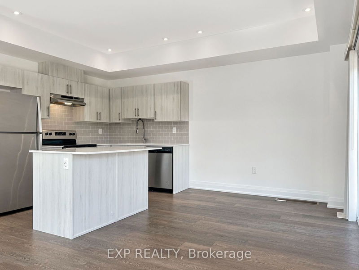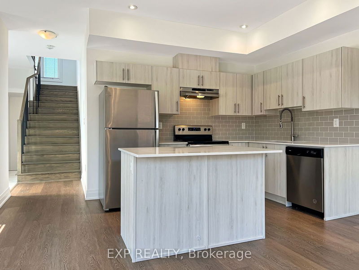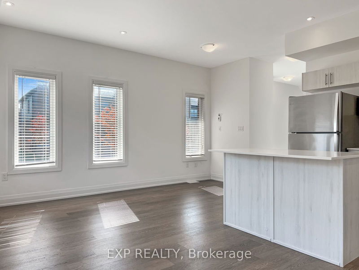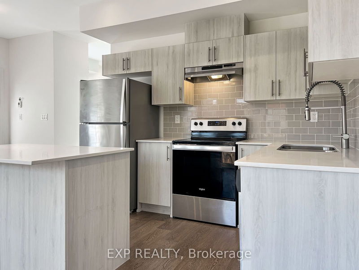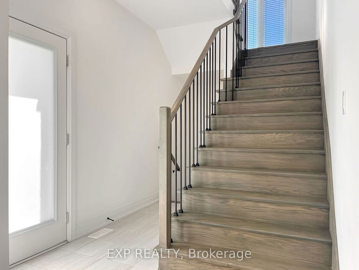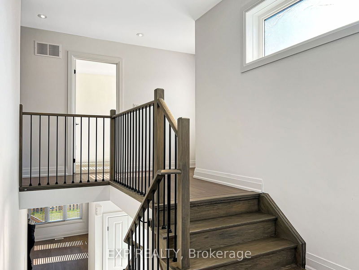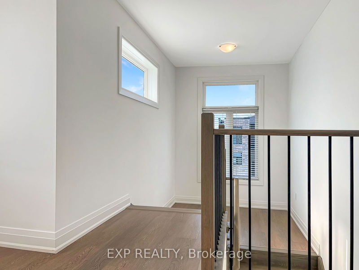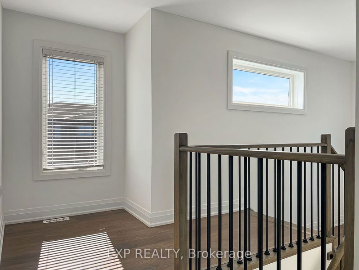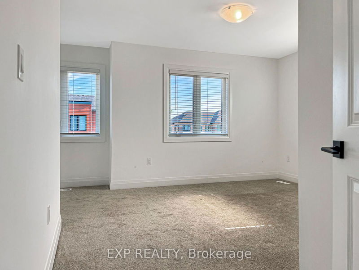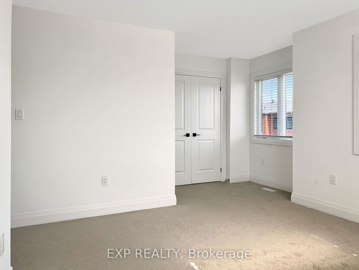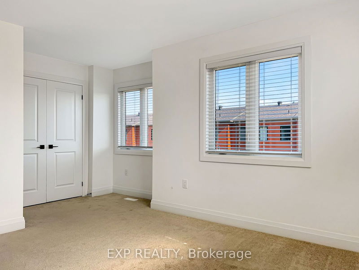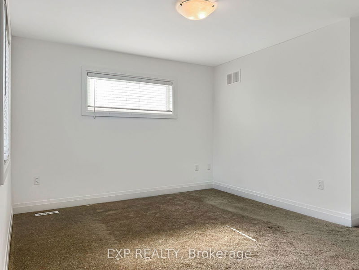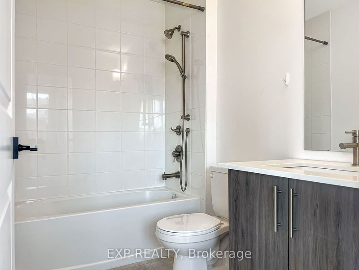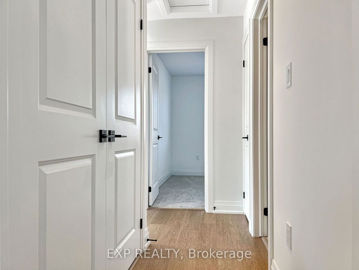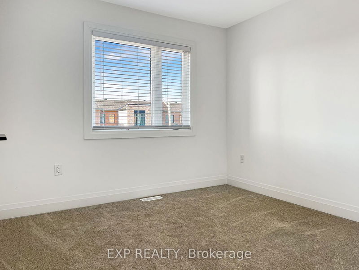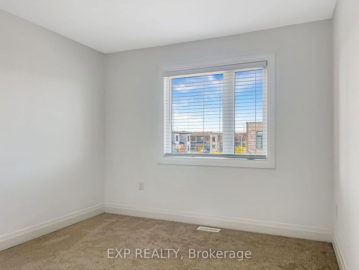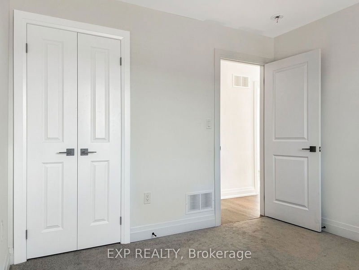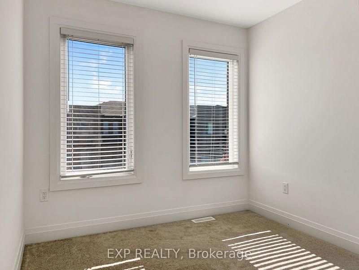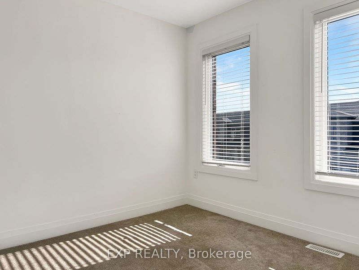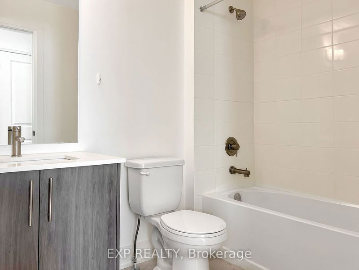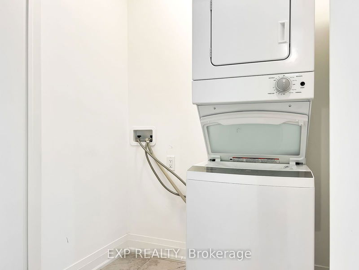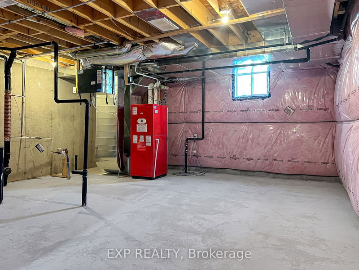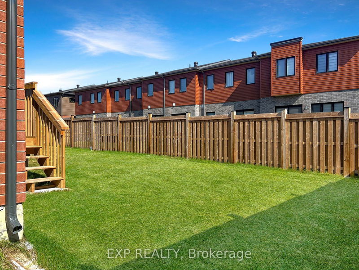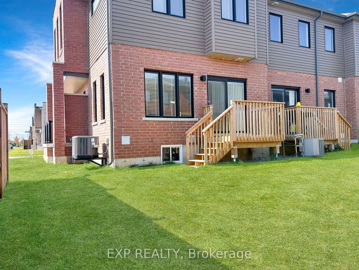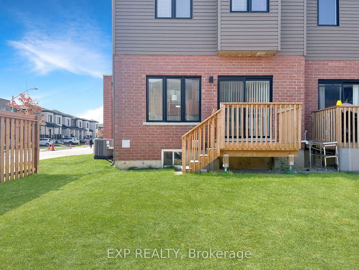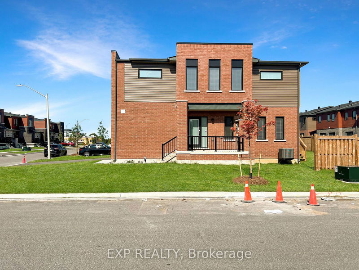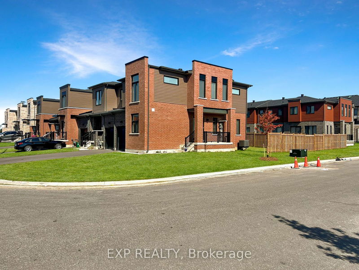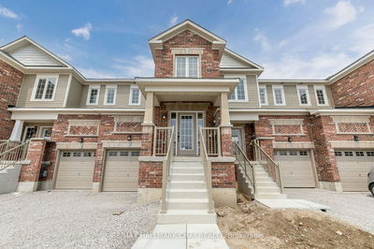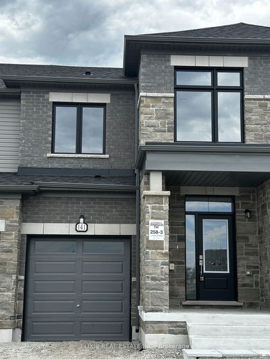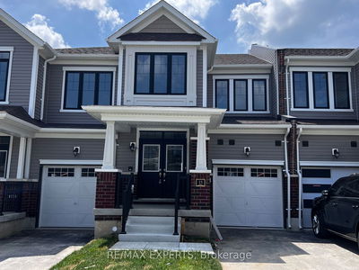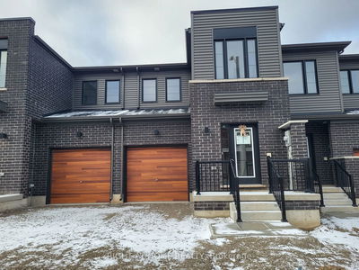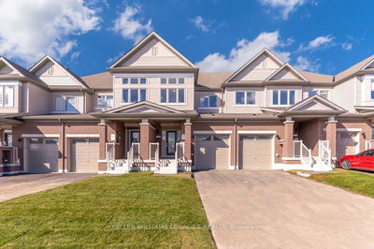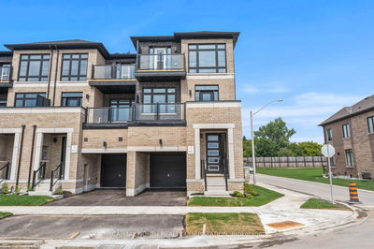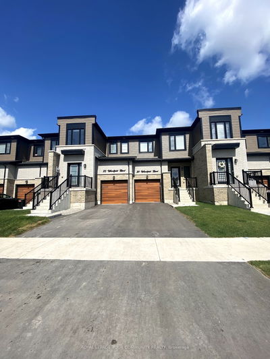Looking for the perfect lease? Welcome to 2 Haven Lane, where this freehold end-unit townhome on a premium corner lot is ready to impress! First off, let's talk parking no sidewalk means you can comfortably park two cars in the driveway (a rare gem, right?). As you step inside, prepare to be greeted by a flood of natural light from windows on three sides, giving the whole place an airy, sun-soaked vibe. With 9' ceilings on the main floor, this home feels spacious from the moment you walk in. The open-concept layout and wide plank vinyl flooring lead you through a space that's perfect for both entertaining and kicking back after a long day. The kitchen is a dream come true with quartz countertops, stainless steel appliances, and enough pot-light's to make sure you'll never be cooking in the dark.Upstairs, the laundry is conveniently located because, let's face it, no one wants to trek down to the basement just to wash clothes. Speaking of basements, the unfinished one offers plenty of storage space for all your extra stuff (and no, you don't have to tell anyone how many boxes you're storing down there). The bedrooms are all decently sized, with large windows that make them feel even more spacious. Two full bathrooms round out the home, perfect for keeping everyone in the household happy. This home sits in a newer community that's buzzing with development and is close to highways, schools, parks, retail, beaches and the GO station. So, whether you're commuting or just exploring the growing neighborhood, you're in a prime spot. In short, 2 Haven Lane is bright, spacious, and just waiting for you to move in but don't wait too long!
详情
- 上市时间: Tuesday, September 03, 2024
- 城市: Barrie
- 社区: Painswick South
- 交叉路口: Yonge Street & Westwood
- 详细地址: 2 Haven Lane, Barrie, L9J 0M4, Ontario, Canada
- 客厅: Laminate, Pot Lights, O/Looks Backyard
- 厨房: Laminate, Breakfast Area, Breakfast Bar
- 挂盘公司: Exp Realty - Disclaimer: The information contained in this listing has not been verified by Exp Realty and should be verified by the buyer.

