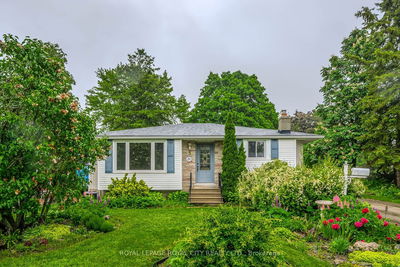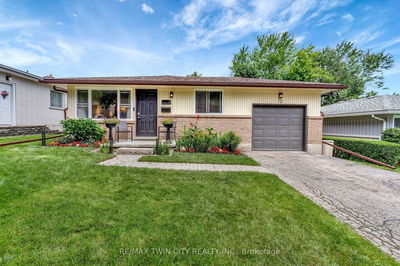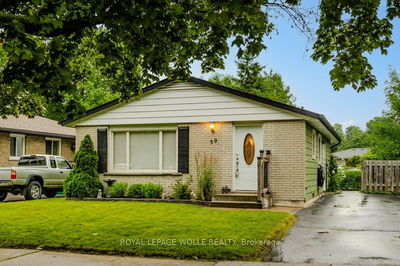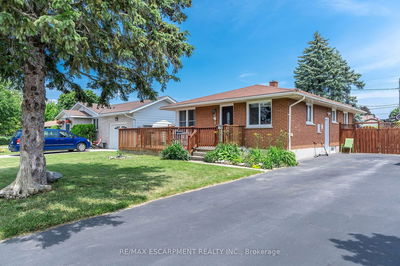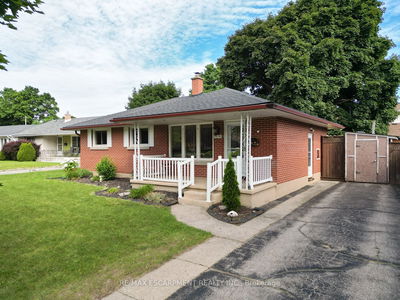Searching for the perfect summer cottage or your very first home? This charming 3-bedroom house on an oversized lot in Wasaga Beach could be exactly what youre looking for! Tucked away just far enough from the bustling downtown to ensure peace and quiet, yet close enough to dive into the vibrant summer nightlife, this property offers the best of both worlds. A short walk to the main beach area 1 lets you enjoy breathtaking sunsets and create lasting family memories by the water.Step inside to find a spacious eat-in kitchen with granite countertops and updated features, a cozy living room with a brand-new gas fireplace, and newly installed waterproof vinyl plank flooring throughout. The home is freshly painted, equipped with modern pot lights, and includes a dining room, three bedrooms, and one bathroom. Plus, theres a convenient extra 2-piece bathroom at the rear entrance.The huge, fully fenced yard is an entertainers dream, complete with exterior lighting and four sheds (with hydro) for all your storage needs. Whether youre sipping your morning coffee on the front deck or enjoying a peaceful evening on the back deck, this property offers a tranquil retreat with no rear neighbors, backing onto a lush, treed municipal area.Located just minutes from Wasaga Beachs main attractions, including shopping, dining, and the vibrant Stonebridge plaza, this home is perfectly positioned to offer the ultimate beach lifestyle. Whether youre looking to settle down or escape for the weekends, this is an opportunity you dont want to miss! Vacant Land Available Next Door To Purchase For More Opportunities.
详情
- 上市时间: Tuesday, September 03, 2024
- 城市: Wasaga Beach
- 社区: Wasaga Beach
- 交叉路口: RIVER ROAD WEST RIGHT ONTO GLENWOOD RIGHT ONTO NANCY
- 详细地址: 34 Nancy Street, Wasaga Beach, L9Z 2K5, Ontario, Canada
- 客厅: Fireplace
- 厨房: Main
- 挂盘公司: Royal Lepage Real Estate Services Ltd. - Disclaimer: The information contained in this listing has not been verified by Royal Lepage Real Estate Services Ltd. and should be verified by the buyer.































