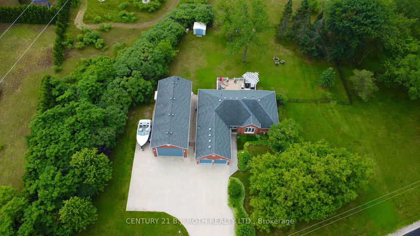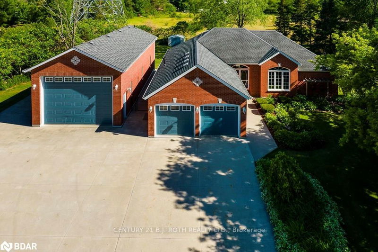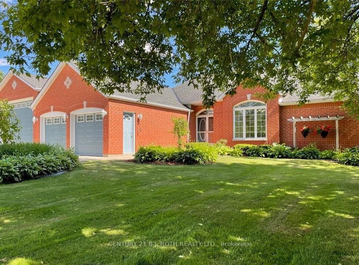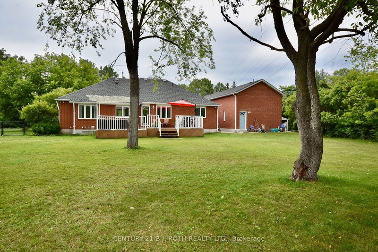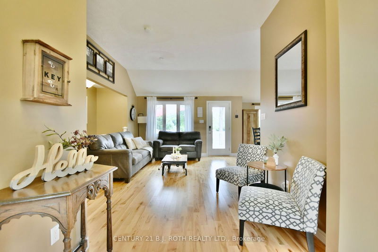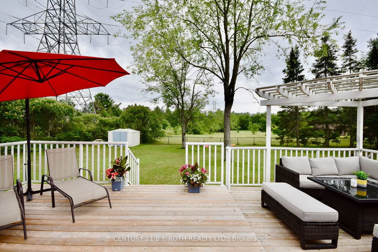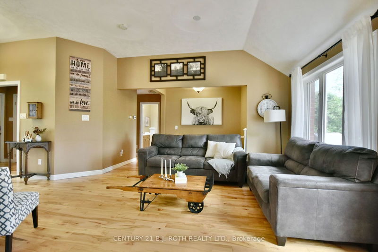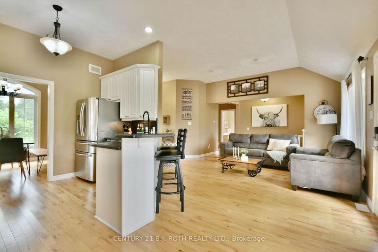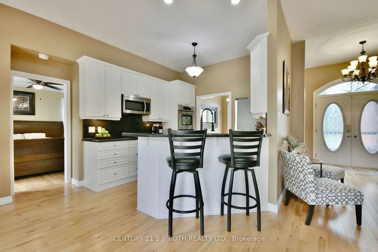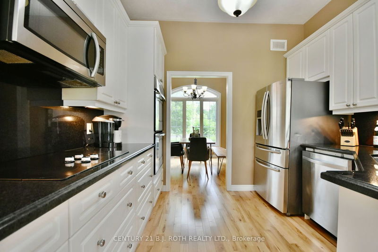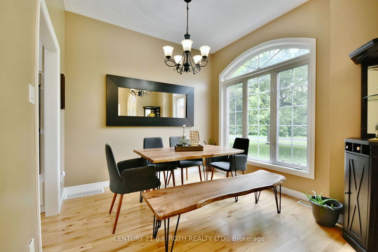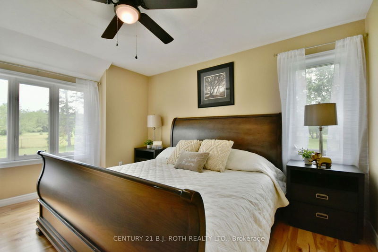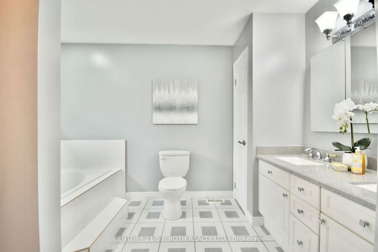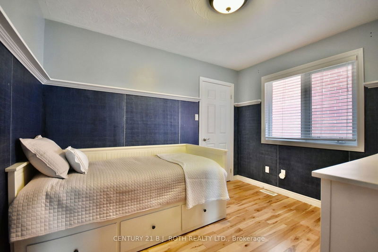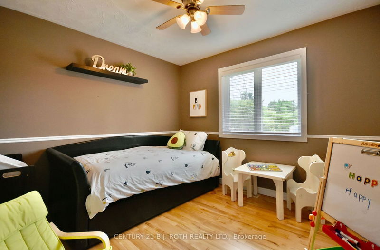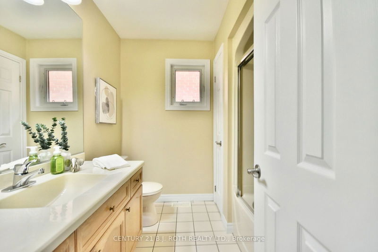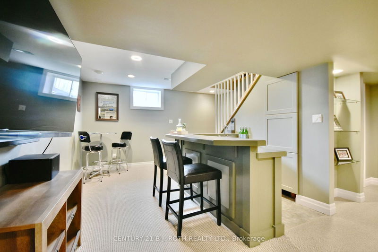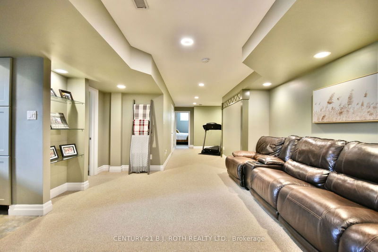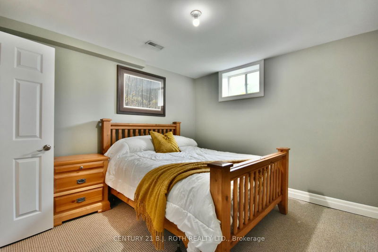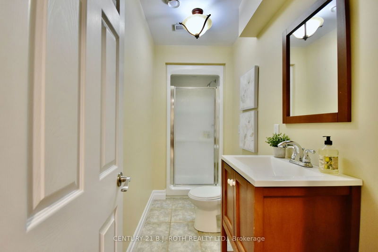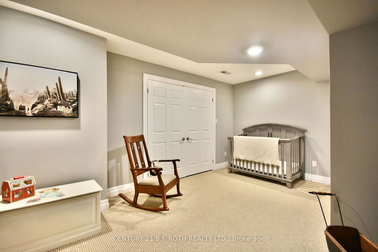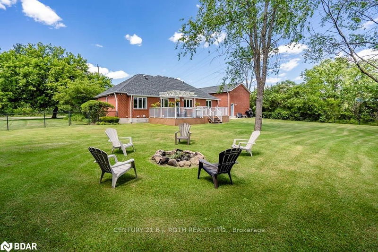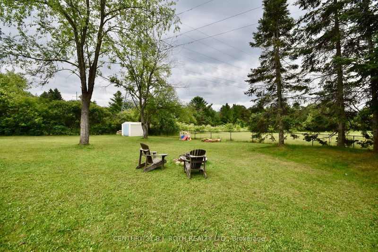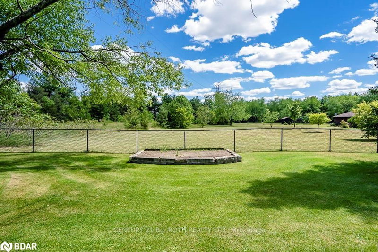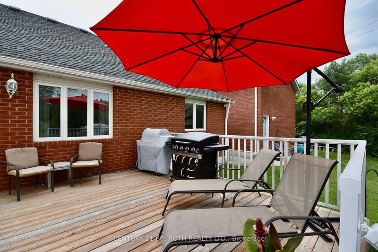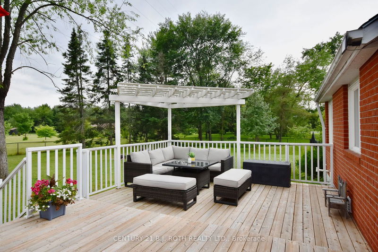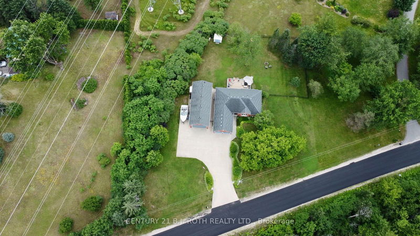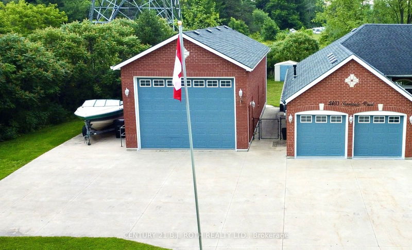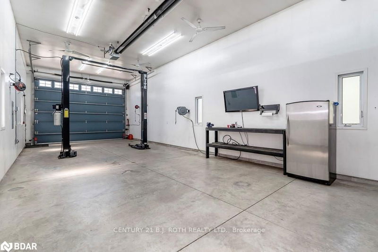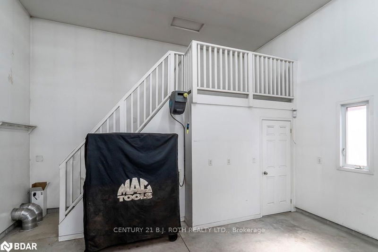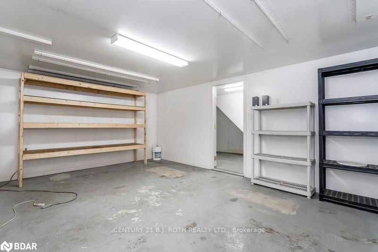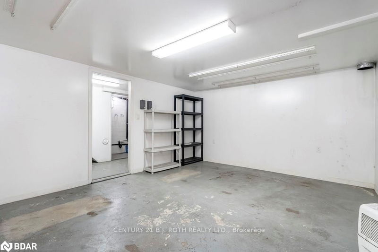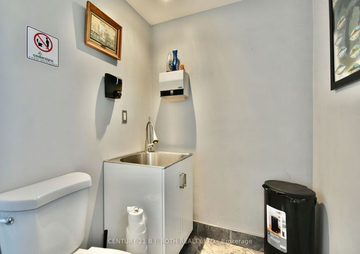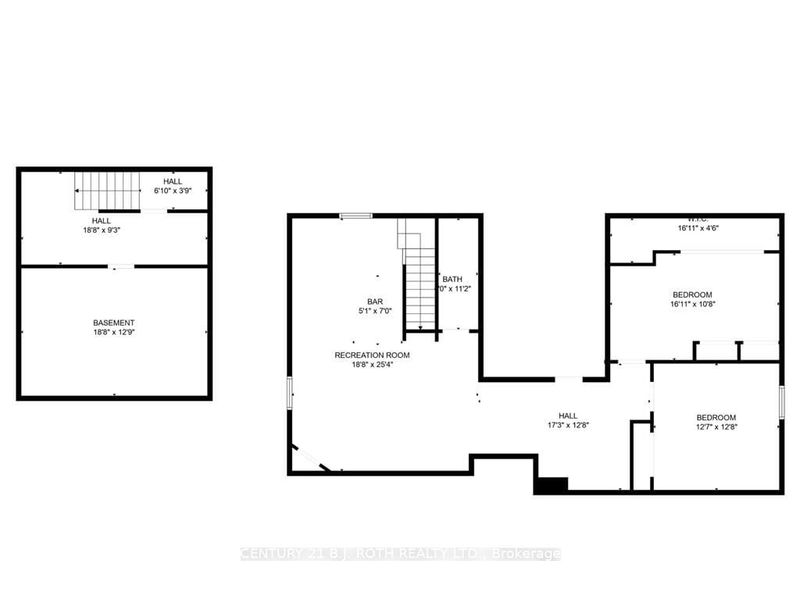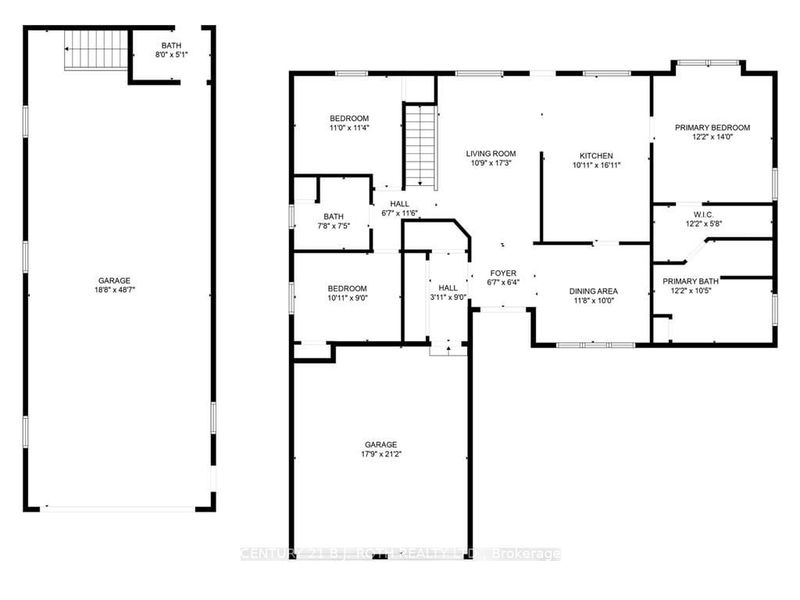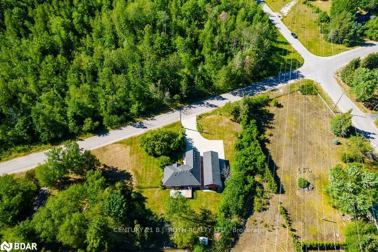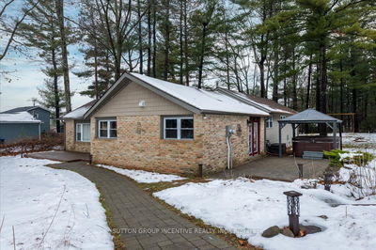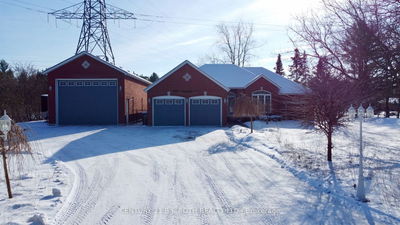This all-brick executive bungalow offers nearly 2600 sqft of finished space & an oversized, heated, insulated, and drywalled 2-car attached garage. In addition, there's a separate double-height all-brick workshop with over 1,000 sqft, featuring a mezzanine, basement, office, bathroom, a 12' x 16' garage door, & an elite hoist! Just 7min from Barrie and 10min from Borden, this versatile 0.66-acre property, zoned Agricultural, presents numerous business possibilities. The open-concept bungalow includes a spacious kitchen with sleek black granite counters, a separate dining area, a living room with a walk-out to a large deck & fenced backyard, & a luxurious primary suite with a massive walk-in closet & a 5-piece ensuite. The main floor also has 2 additional bedrooms, a 4-piece bathroom, and a laundry area with entry to the heated attached garage. The lower level, with above-grade windows, features a rec room with a wet bar, a large great room with built-in speakers, an additional bedroom, a spacious office, a 3-piece bath, & tons of storage. The property also includes a wide concrete driveway with plenty of parking. Conveniently located near Barrie, Borden, and Angus, this home offers high-speed fiber optic internet and is close to amenities, shopping, golf courses, skiing, trails, and conservation areas. Don't miss out-book a showing today! Extras include an owned hot water tank, 200 amp service, newer furnace, & maintenance-free perennial gardens.
详情
- 上市时间: Friday, August 30, 2024
- 城市: Springwater
- 社区: Rural Springwater
- 交叉路口: Sunnidale Road & Baldwick Lane
- 客厅: Hardwood Floor, W/O To Deck, Open Concept
- 厨房: Granite Counter, B/I Oven, B/I Range
- 家庭房: Above Grade Window, Built-In Speakers, Broadloom
- 挂盘公司: Century 21 B.J. Roth Realty Ltd. - Disclaimer: The information contained in this listing has not been verified by Century 21 B.J. Roth Realty Ltd. and should be verified by the buyer.

