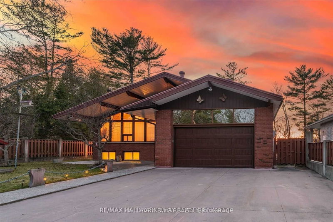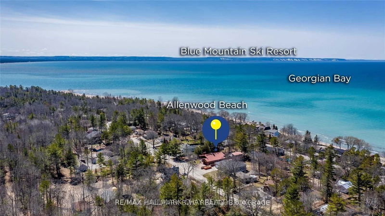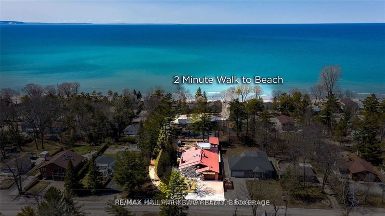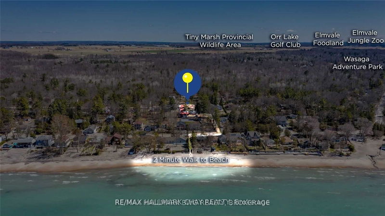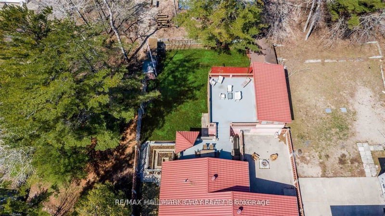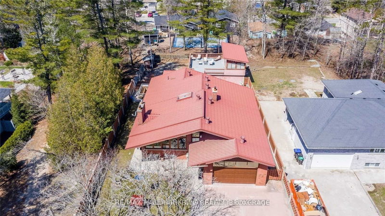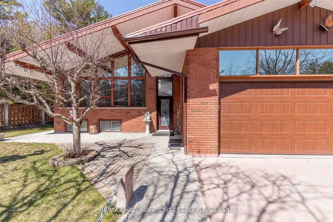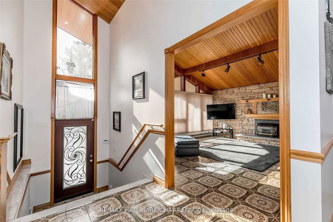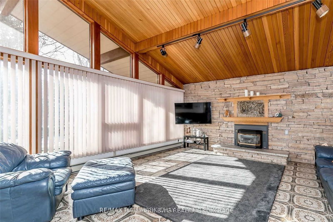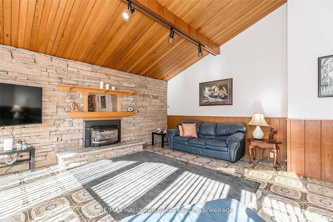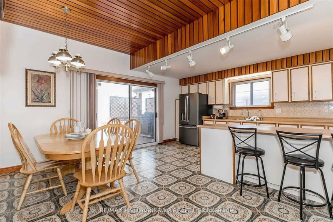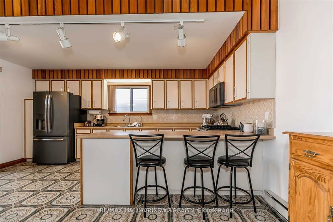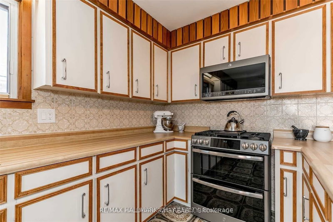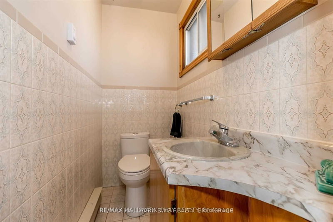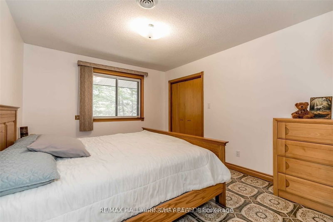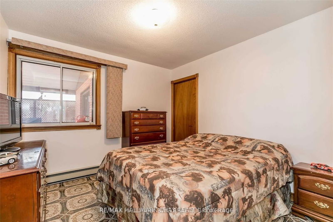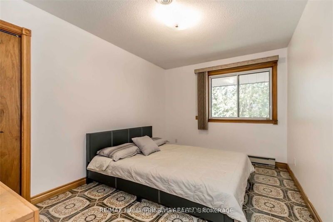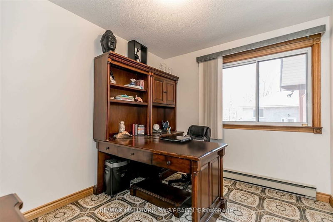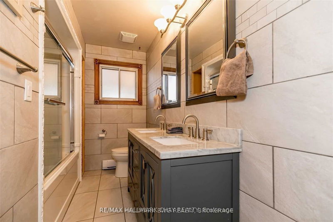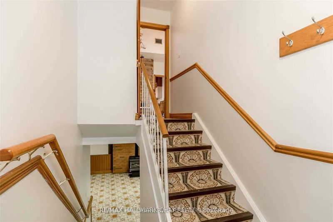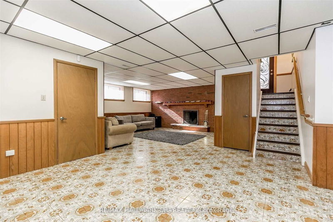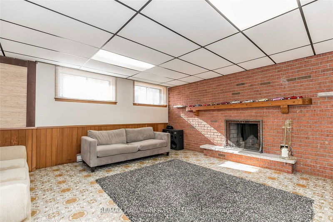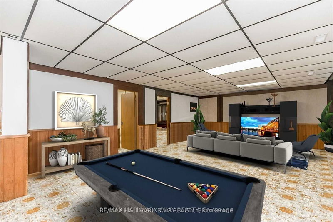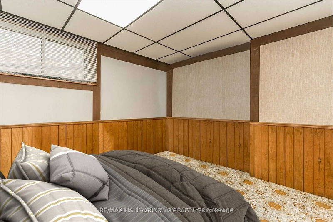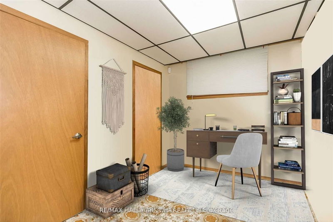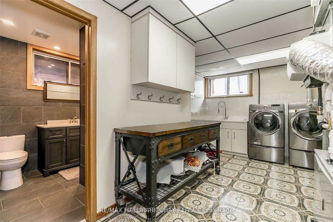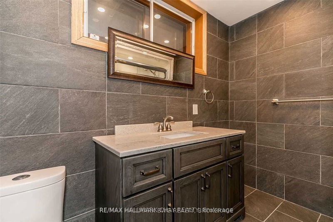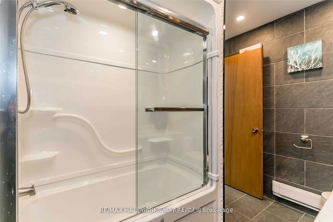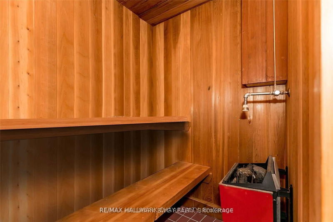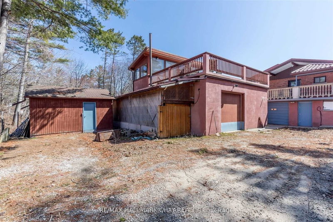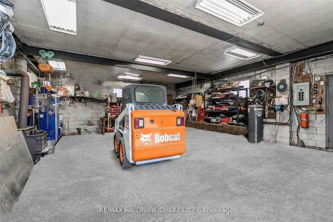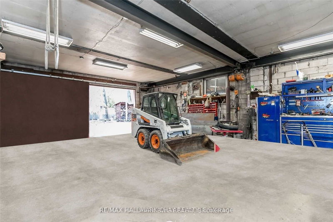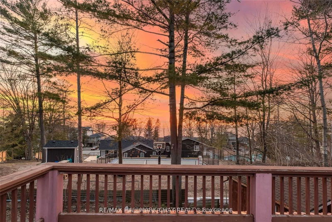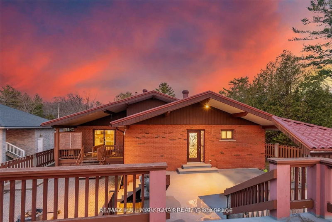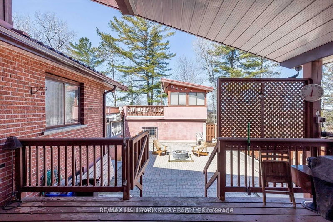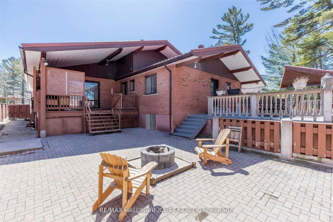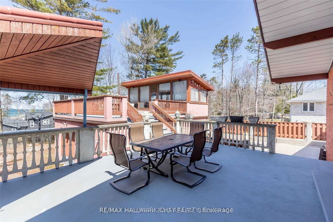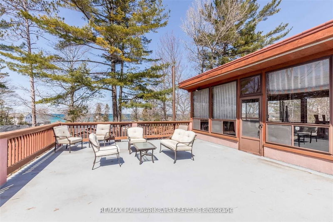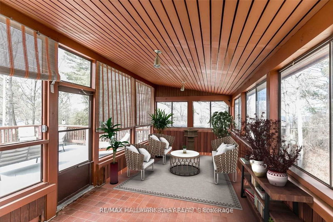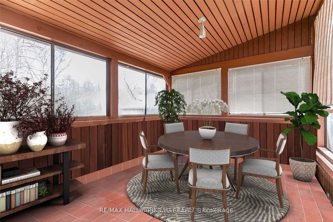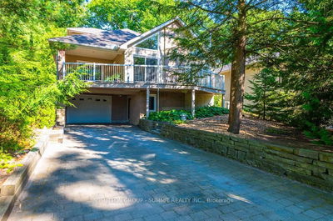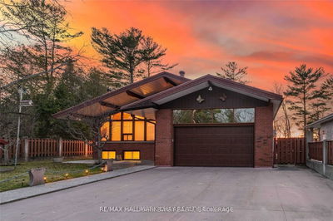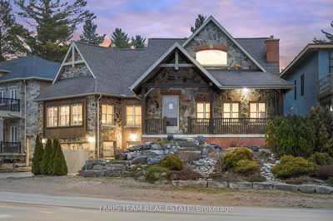Discover your dream retreat with this quality custom-built bungalow, offering over 3,500 sq. ft. of luxurious living space in the heart of Woodland Beach. Just steps from the serene Georgian Bay, this home provides the soothing sounds of the waves right from your window. The main level boasts a spacious living room featuring a gas fireplace and cathedral ceilings, complemented by large windows that flood the space with natural light. The eat-in kitchen is a chef's delight, equipped with new high-end stainless steel appliances and a walkout to a large deck ideal for summer entertaining. The main floor also includes generous bedrooms with ample closet space, and convenient 2-piece and 5-piece bathrooms. The fully finished lower level is perfect for relaxation and entertainment, featuring a combined family and rec room with a wood stove, a 4-person sauna, and two additional bedrooms with a 4-piece bath for guests. Outside, enjoy multiple large patio areas with a firepit and an additional 1,000 sq. ft. heated garage/workshop perfect for storing toys or working from home, plus a cantina under the garage. With nearby amenities, including groceries, beaches, parks, and trails, and just a short drive to Wasaga Beach and Barrie, this home is the ultimate haven for both relaxation and adventure.
详情
- 上市时间: Wednesday, August 28, 2024
- 3D看房: View Virtual Tour for 206 Park Road
- 城市: Tiny
- 社区: Rural Tiny
- 详细地址: 206 Park Road, Tiny, L0L 1P1, Ontario, Canada
- 客厅: Gas Fireplace, Cathedral Ceiling, Large Window
- 家庭房: Wood Stove, Large Window, Combined W/Rec
- 挂盘公司: Re/Max Hallmark Chay Realty - Disclaimer: The information contained in this listing has not been verified by Re/Max Hallmark Chay Realty and should be verified by the buyer.

