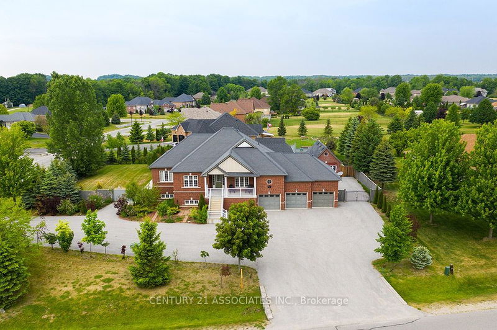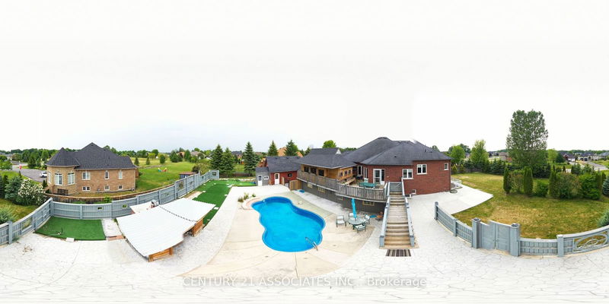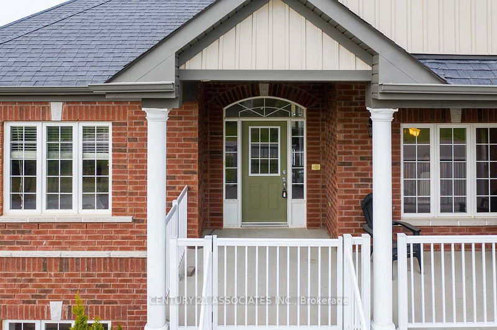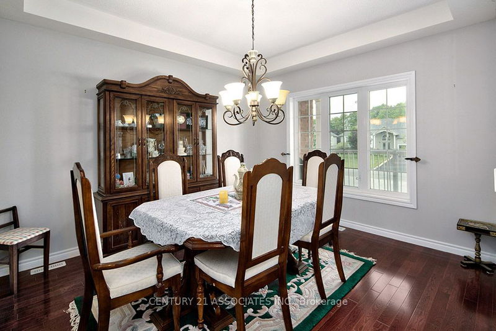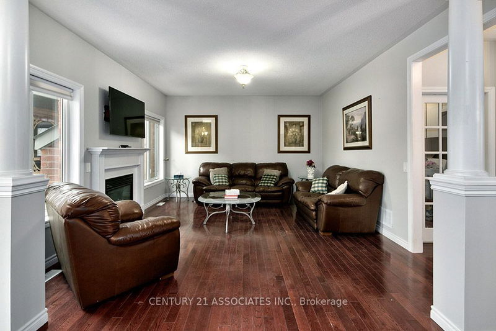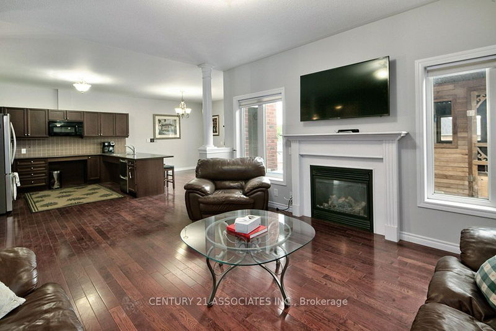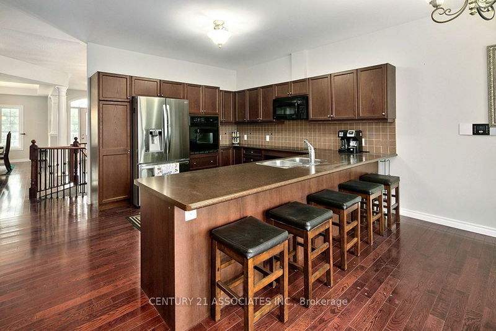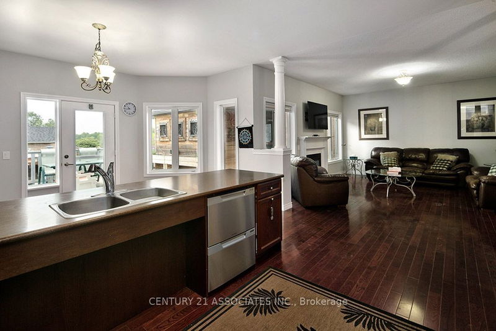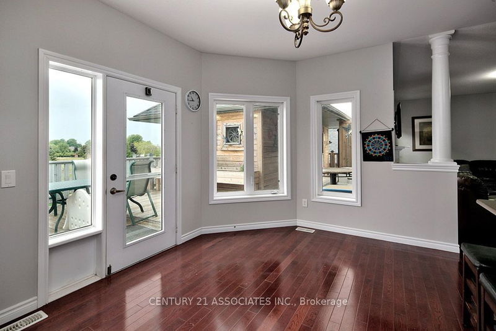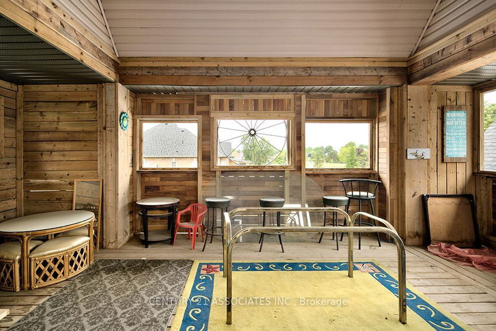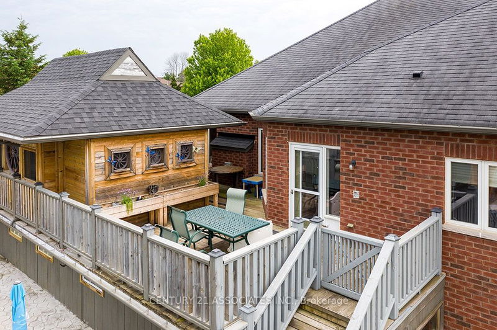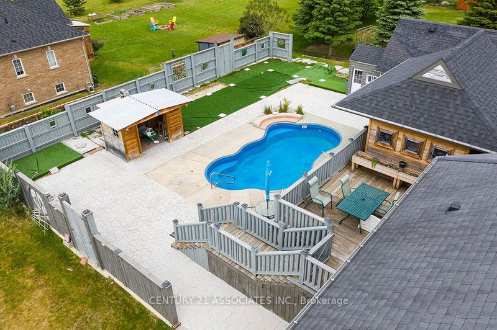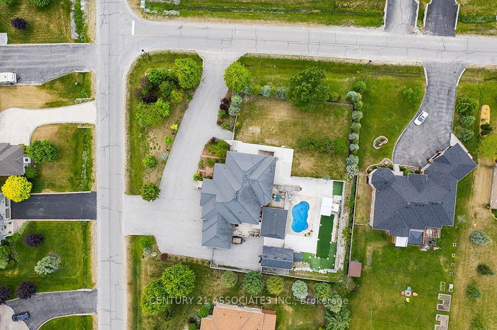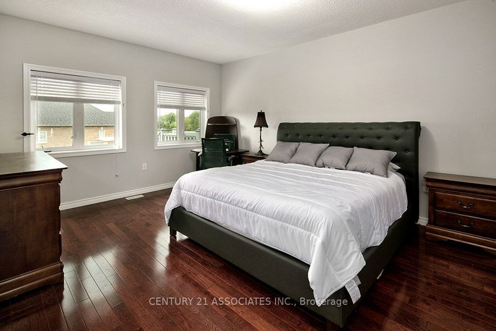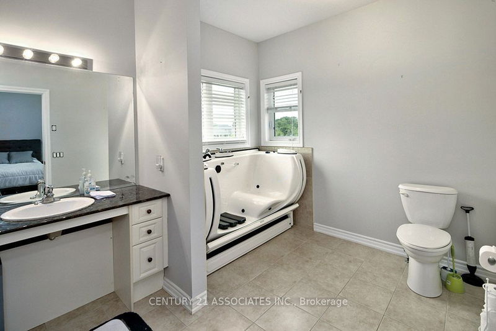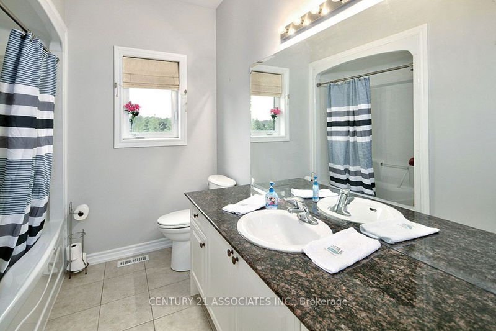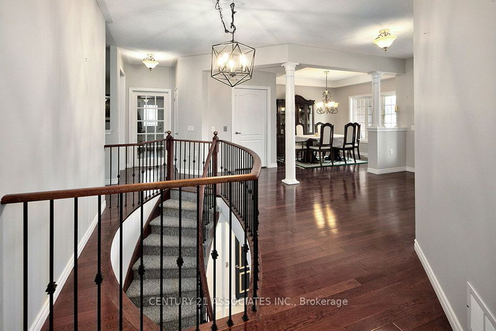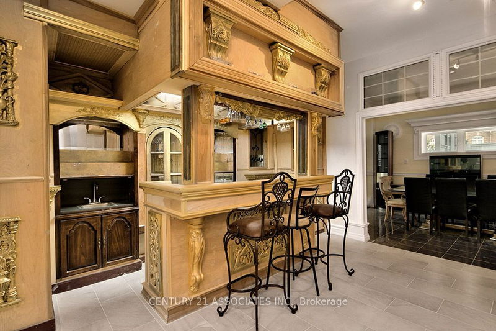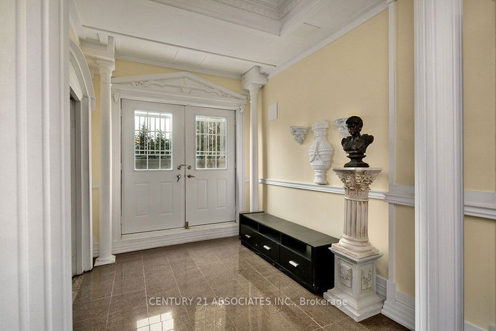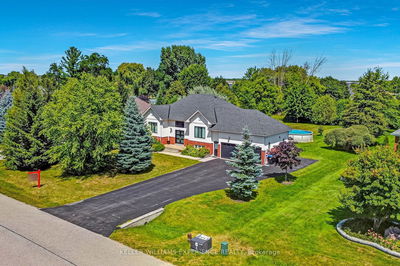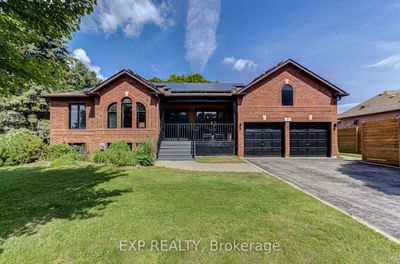2,300 Sq.Ft Bungalow built For full Wheelchair Accessibility PLUS Fully Finished Lower level! Elevator access to both Floors From Garage! Over 4,000 sq.ft of finished living space! Spacious Main Level With Hardwood Floors Throughout, Primary Ensuite With Huge Walk In Shower And Handicap Friendly Bath Tub, Open Concept Kitchen/Family Room With Gas Fireplace. Professionally Finished Walk Out Lower Level with double door entrance. Fully Landscaped double lot With Fibreglas Inground Pool, Huge Enclosed Gazebo Hobby Rm/Workshop & Large Deck Perfect For Entertaining! 3 Car Garage With Car Lift & Drive Thru + Huge Storage Loft. Huge Circular Driveway, 2 Laundry Rms, Bsmt 9.5 Ft Ceiling. Furniture Negotiable. Over 4,000Sq.Ft Of Finished Living Space Incl. Fully Finished Lower Level With Full 2nd Kitchen, 4th Bdrm W/Fireplace, 2 Pce, Massive Cold Room, 9 1/2' Ceilings, Double Door Entrance To Side yard. Hardwood & Ceramic Floors Throughout. Huge Custom Built Enclosed Gazebo On Deck! Vendor Take Back Mortgage at 4% oac
详情
- 上市时间: Monday, August 26, 2024
- 城市: Wasaga Beach
- 社区: Wasaga Beach
- 交叉路口: Sunnidale Road/Maple Drive
- 家庭房: Hardwood Floor, Gas Fireplace, Open Concept
- 厨房: Hardwood Floor, B/I Appliances
- 厨房: Ceramic Floor, B/I Appliances
- 挂盘公司: Century 21 Associates Inc. - Disclaimer: The information contained in this listing has not been verified by Century 21 Associates Inc. and should be verified by the buyer.

