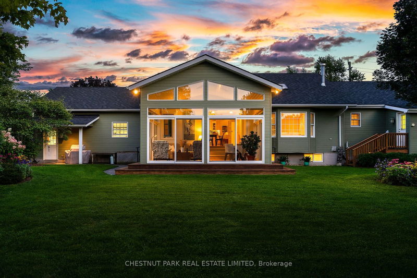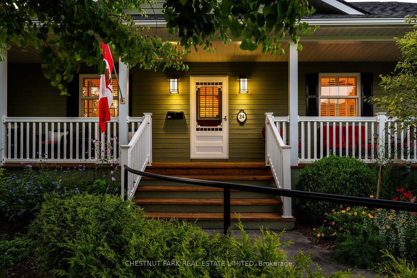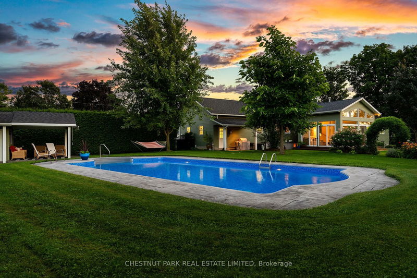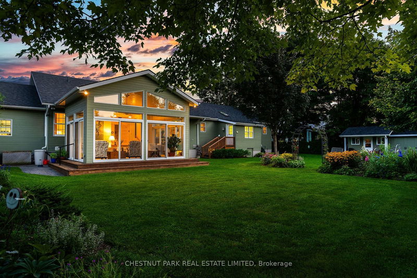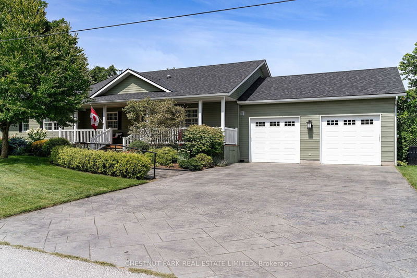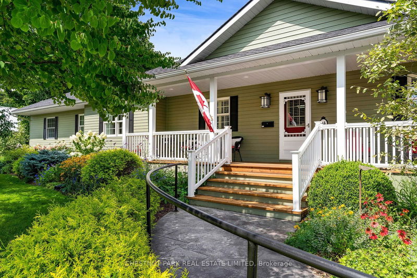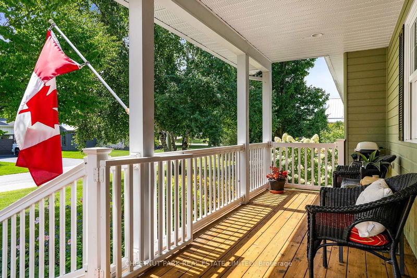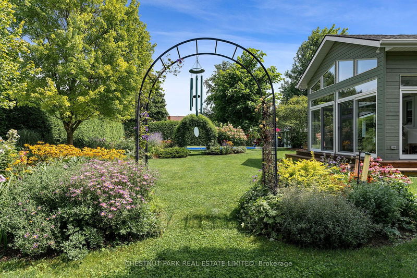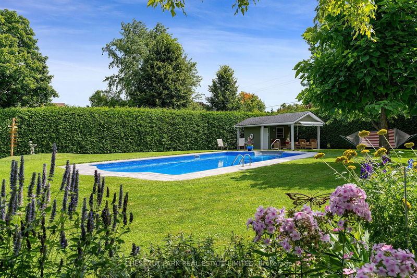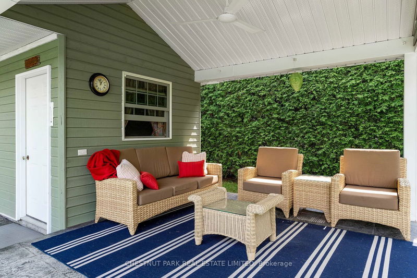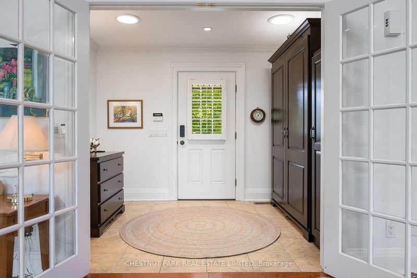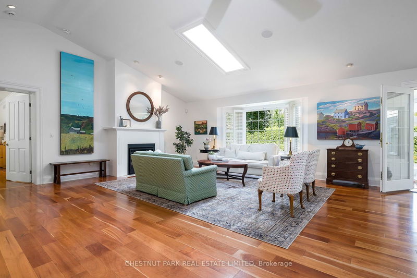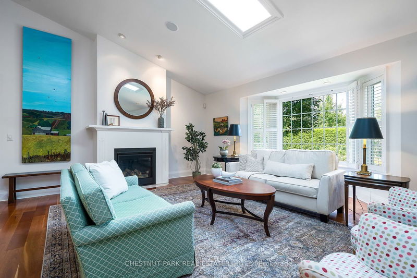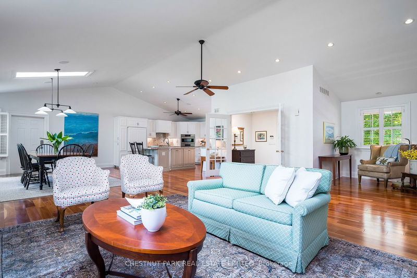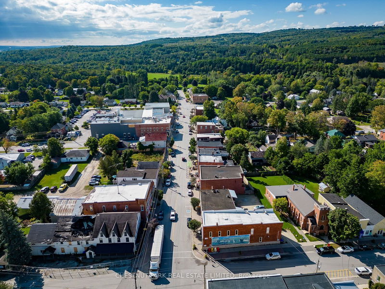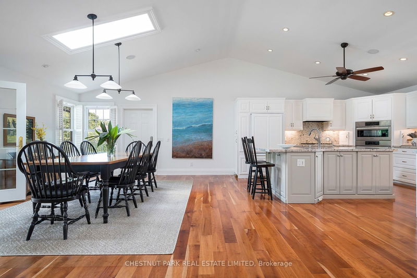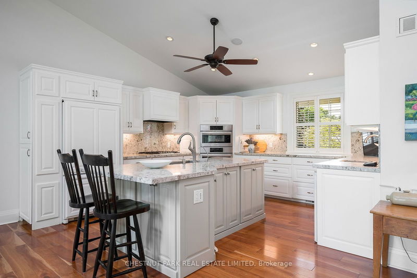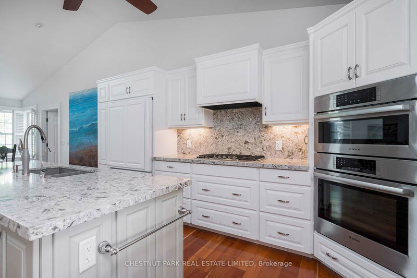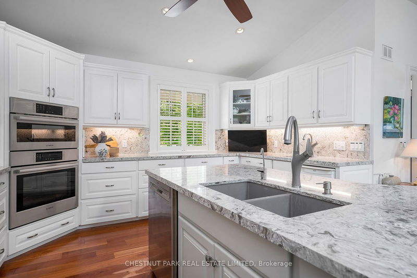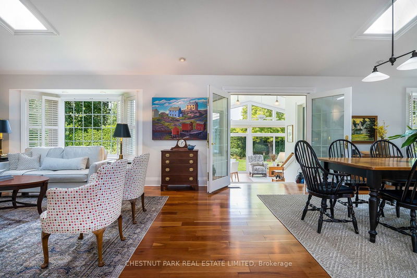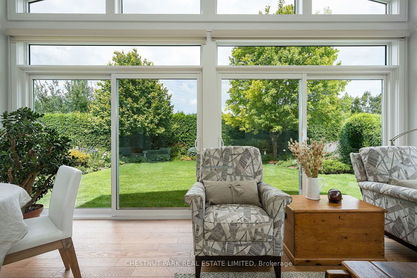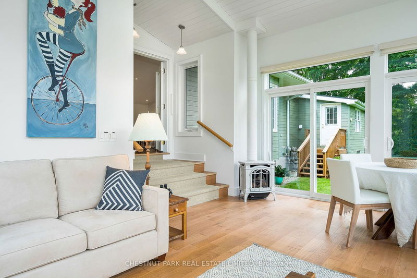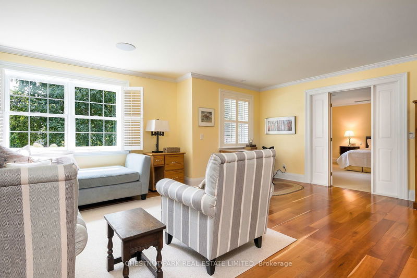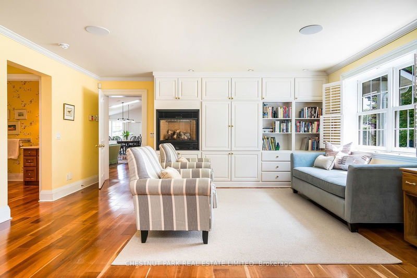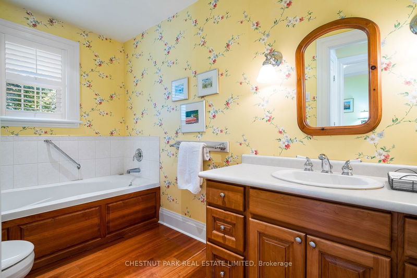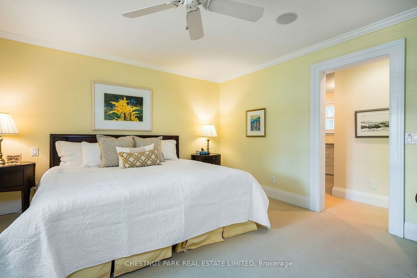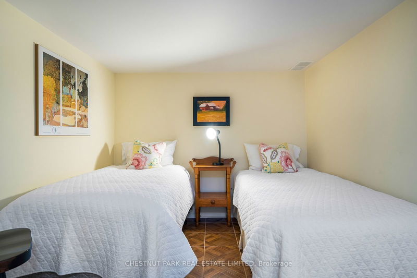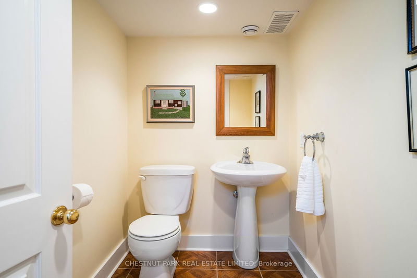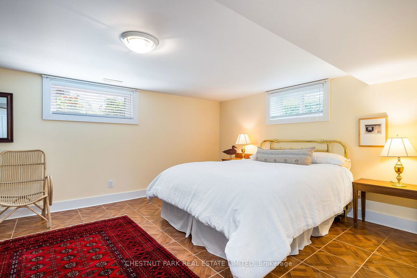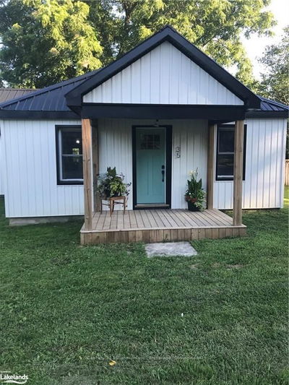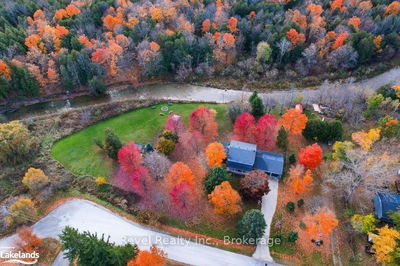Welcome to 24 Elizabeth Street East, an executive bungalow in the heart of Creemore, offering luxury and tranquility in an idyllic village setting. Custom-built in 2004 by Ken Zeggil Custom Homes, this stunning residence boasts 4,251 square feet of finished living space, including 5 bedrooms and 3.5 bathrooms, perfect for both family living and entertaining. Step inside to discover cherry hardwood floors, gleaming quartz countertops, and a chefs kitchen equipped with high-end appliances, including a gas range. The kitchens elegance is matched by its functionality, while the adjoining sunroom offers a serene space to enjoy breathtaking views of the mature gardens, saltwater pool, and expansive private backyard. Sliding doors transform this sun-drenched room into a screened-in haven during summer, where you can bask in the beauty of nature from sunrise to sunset. The main levels open layout is complemented by heated floors in the primary suite and foyer, ensuring comfort throughout the year. With 4 gas fireplaces, the ambiance is warm and inviting no matter the season. The lower level, designed for guests, features its own heated floors, making it an ideal retreat. Situated on a rare half-acre lot in the center of Creemore, this property offers unparalleled privacy thanks to a 12-foot-high cedar hedge that encircles the backyard, pool, and covered patio. Raised vegetable gardens and mature trees add to the charm, creating an oasis of calm just steps from the villages vibrant downtown. Enjoy morning coffee on the covered front porch, then take a short walk to nearby shops, restaurants, and parks. This home is not just a place to live but a lifestyle. Whether you're spending summers by the pool or winters by the fire, 24 Elizabeth Street East offers a unique opportunity to experience the best of Creemore. With close proximity to Mad River Golf Club, Devils Glen Ski Club, and the recreational delights of South Georgian Bay, this property is a true gem.
详情
- 上市时间: Friday, August 23, 2024
- 城市: Clearview
- 社区: Creemore
- 交叉路口: Mill Street to Elizabeth
- 厨房: Open Concept
- 客厅: Fireplace
- 家庭房: Fireplace
- 挂盘公司: Chestnut Park Real Estate Limited - Disclaimer: The information contained in this listing has not been verified by Chestnut Park Real Estate Limited and should be verified by the buyer.


