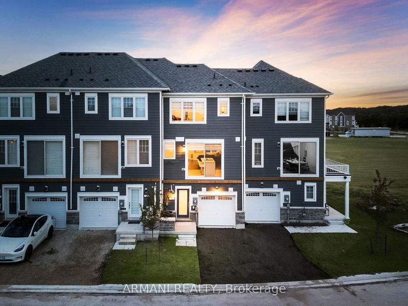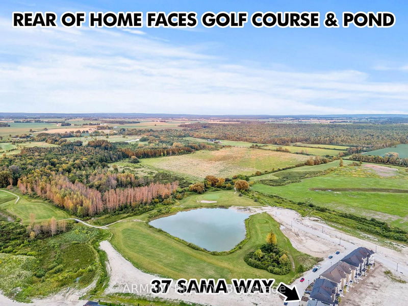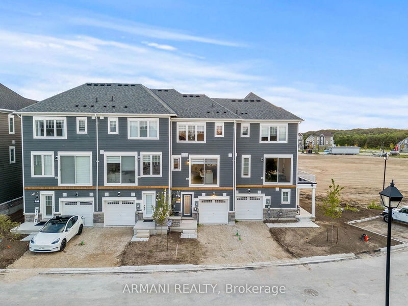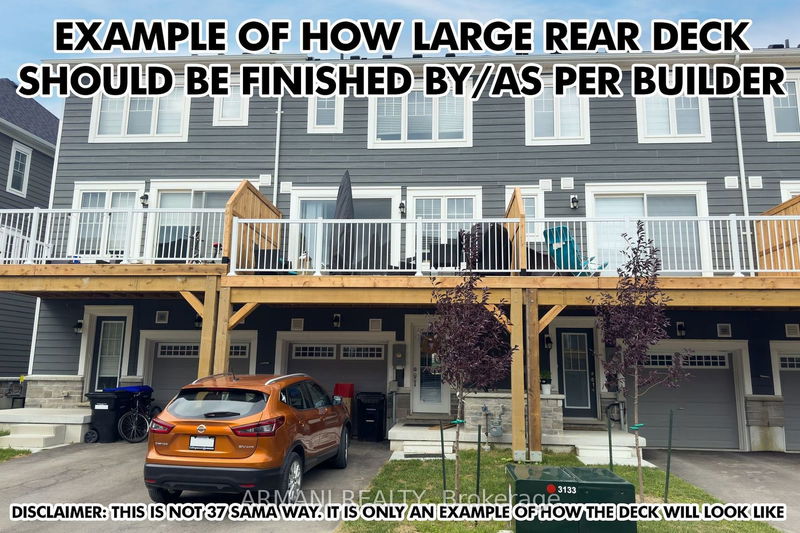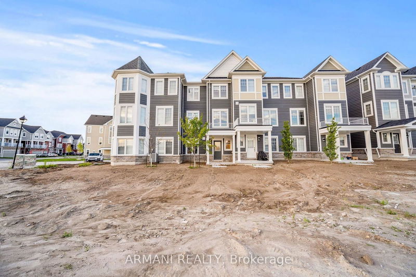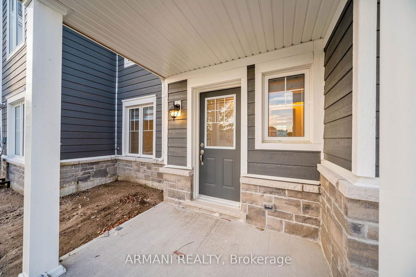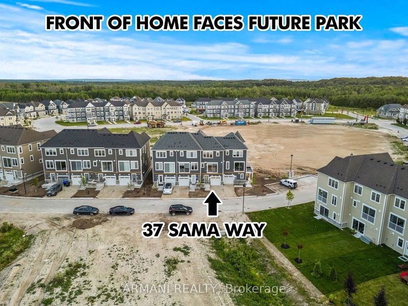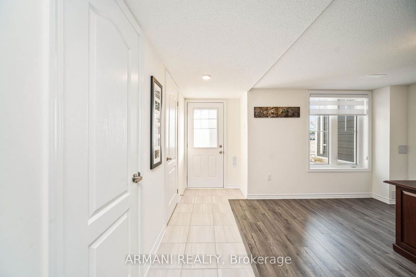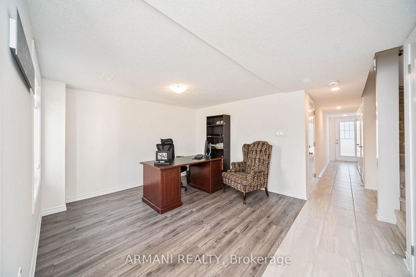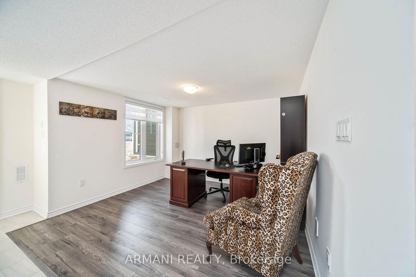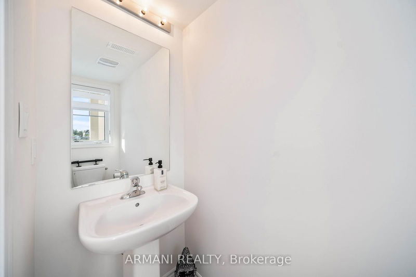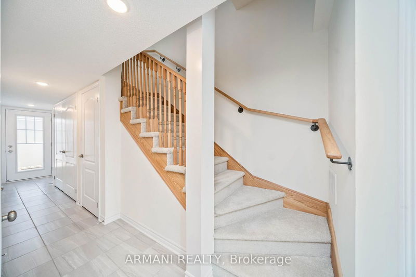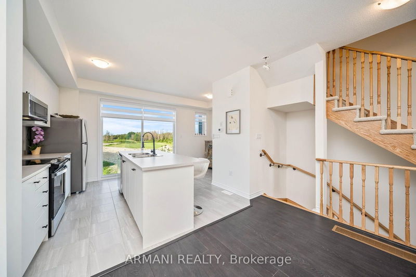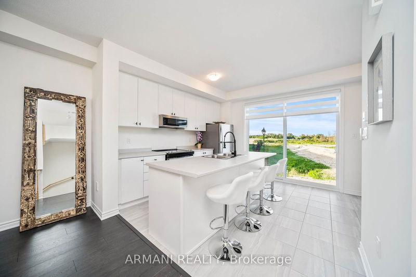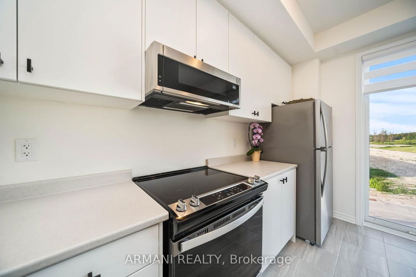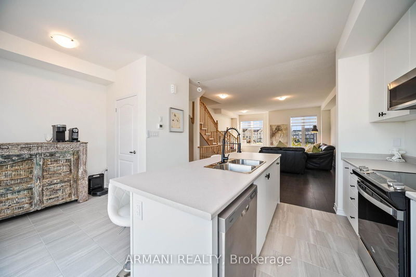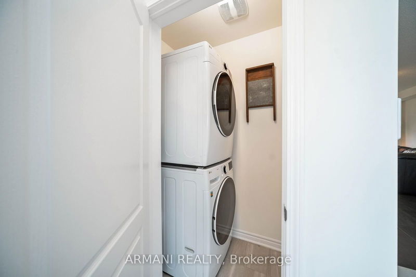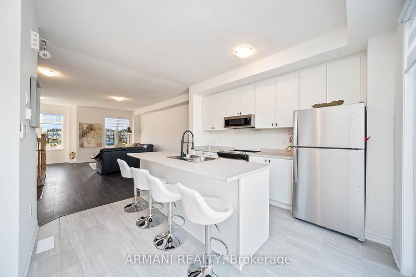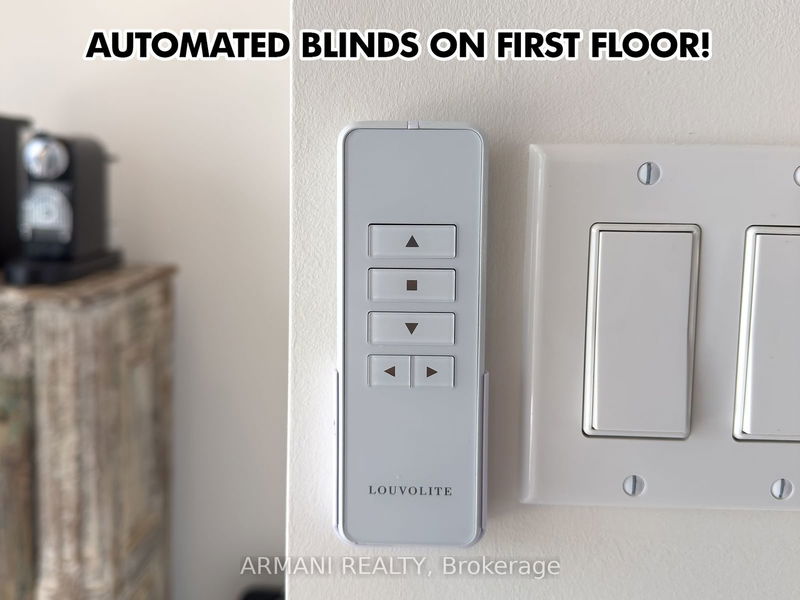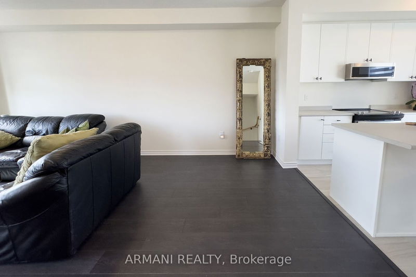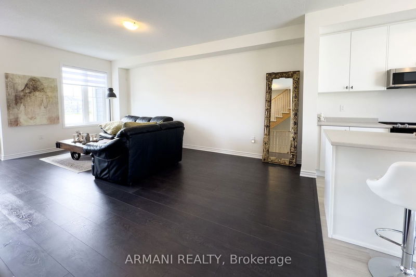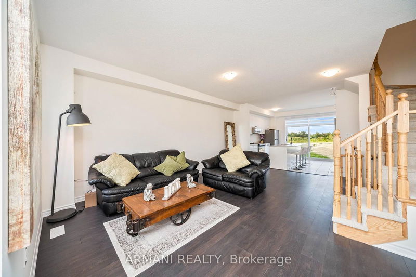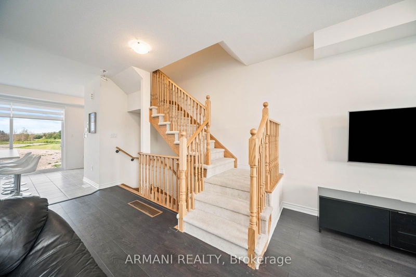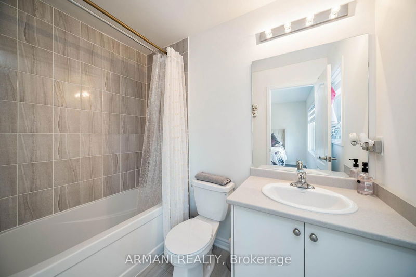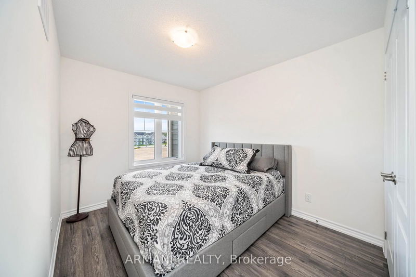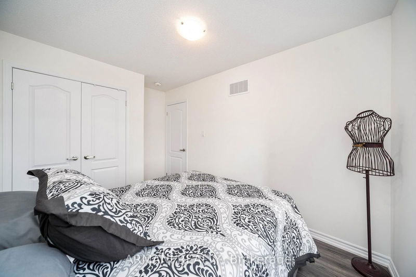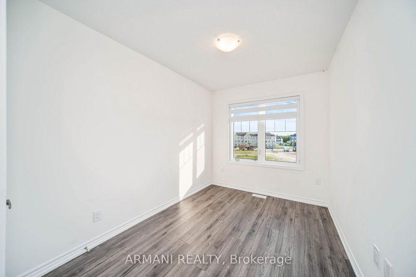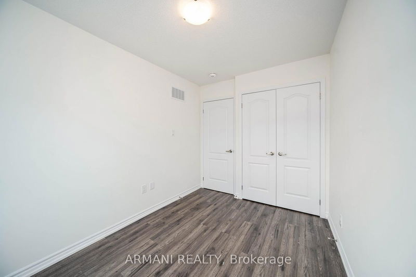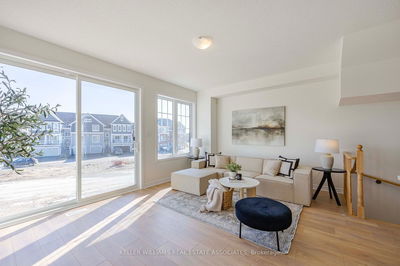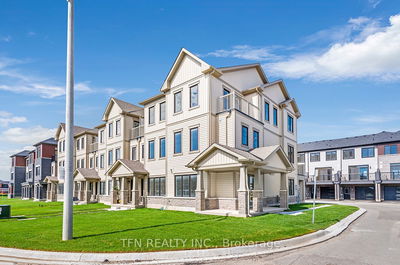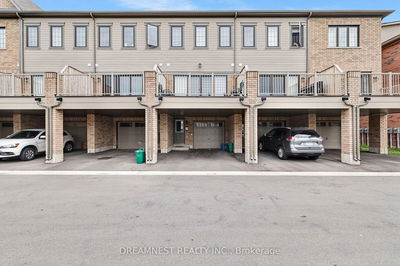Upgraded townhome in the Georgian Sands Community on Premium location with views of Golf course & pond & large upcoming park! 3 beds, 3 baths, open concept floor plan, premium vinyl flooring throughout all floors (no carpet). 9 foot ceilings on main floor. Big windows allowing lots of natural light! Upgraded kitchen with stainless appliances, large breakfast bar & added breakfast space! Walkout to deck from kitchen (to be finished by builder) with view facing Pond & Golf course. Open concept Living & Dining space ideal for entertaining & a comfortable lifestyle. Spacious primary bed with ensuite bath & walk-in closet. Open concept Lower level that can be used as additional living space or home office with entrance door from front & back of the home. New blinds throughout entire home (main floor blinds are all automated with remote control!). Air Conditioner installed. Don't miss out, ready to move in & priced to sell!
详情
- 上市时间: Tuesday, August 13, 2024
- 3D看房: View Virtual Tour for 37 Sama Way
- 城市: Wasaga Beach
- 社区: Wasaga Beach
- 详细地址: 37 Sama Way, Wasaga Beach, L9Z 0K4, Ontario, Canada
- 厨房: Stainless Steel Appl, Breakfast Bar, W/O To Deck
- 客厅: Vinyl Floor, Open Concept, Combined W/Dining
- 挂盘公司: Armani Realty - Disclaimer: The information contained in this listing has not been verified by Armani Realty and should be verified by the buyer.

