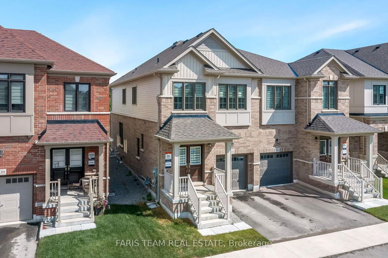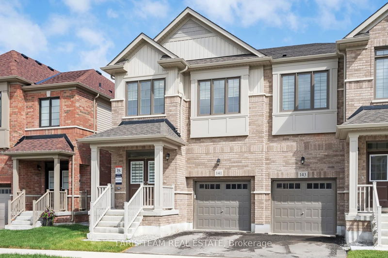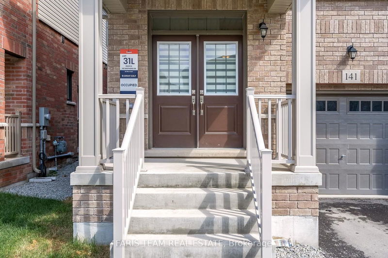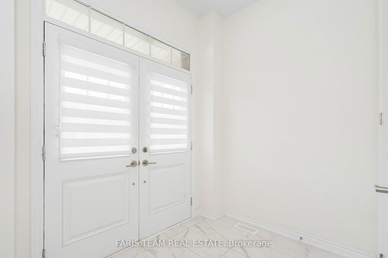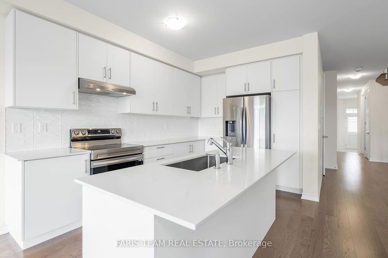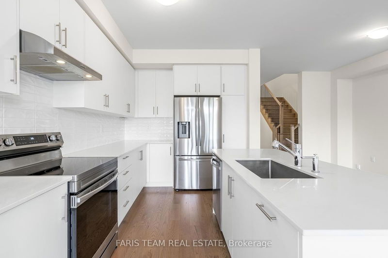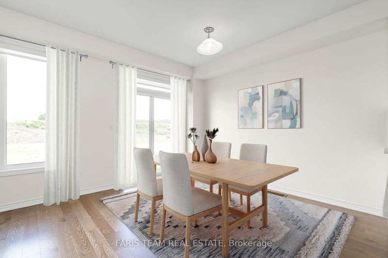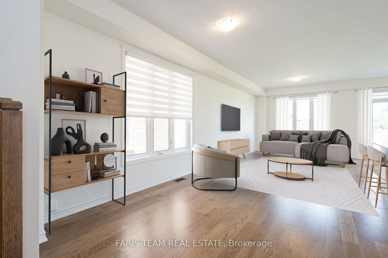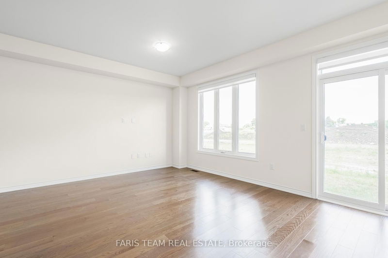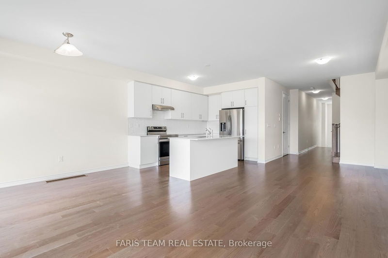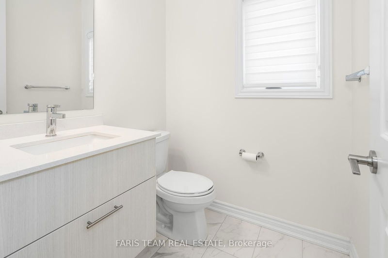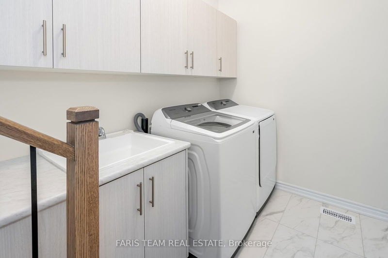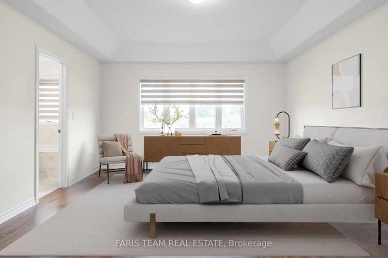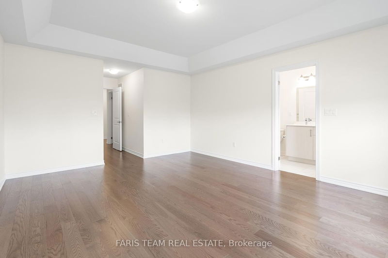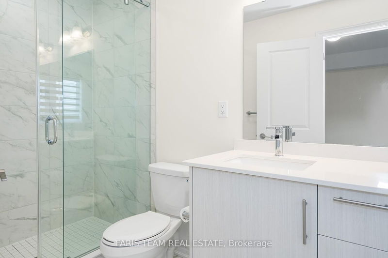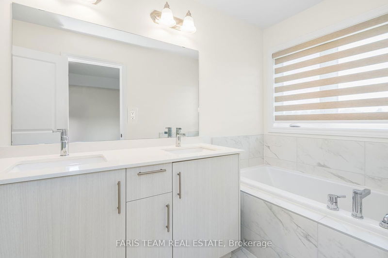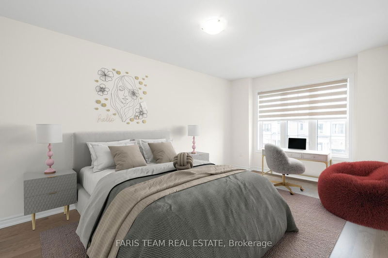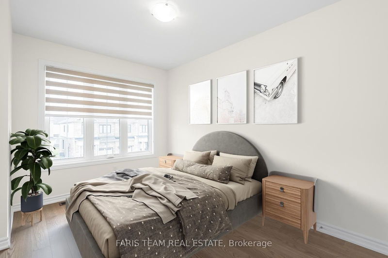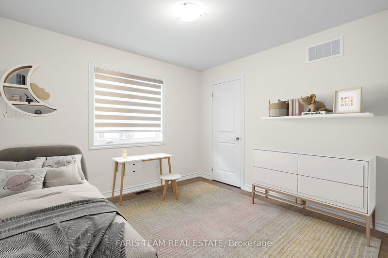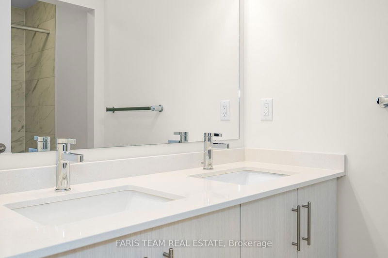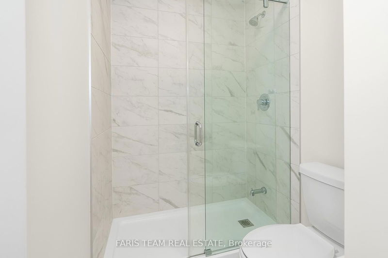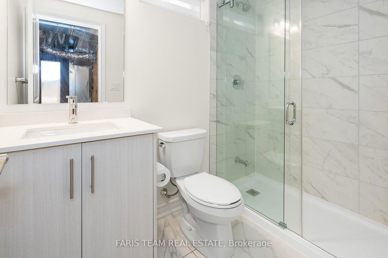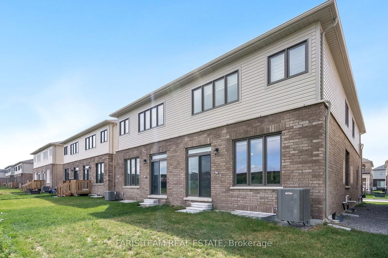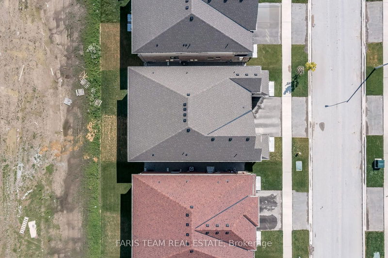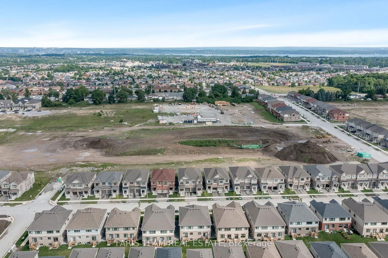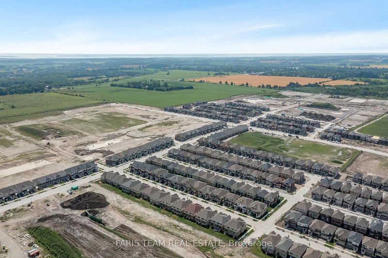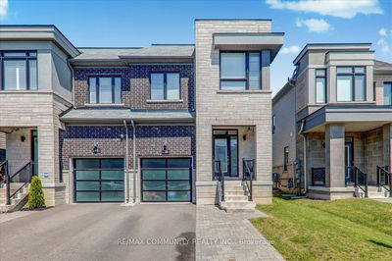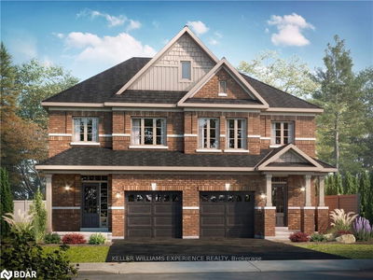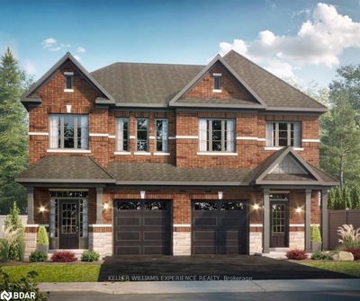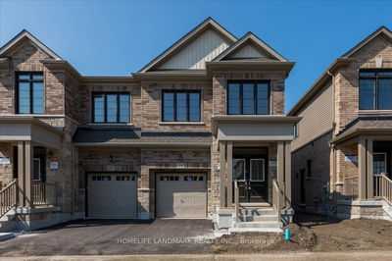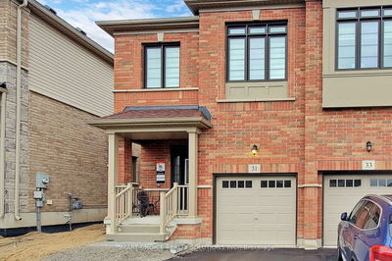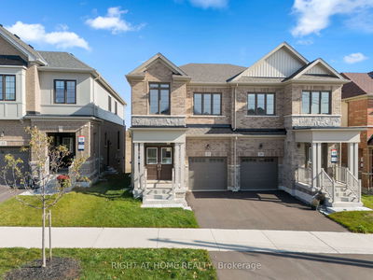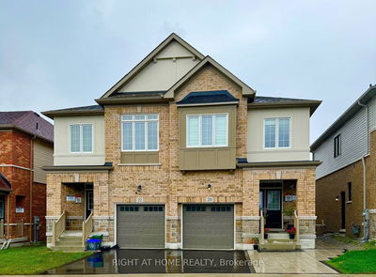Top 5 Reasons You'll Love This Home: 1) Stunning one year old semi-detached home by Great Gulf exemplifying superior craftsmanship and sleek finishes throughout, well-placed in the highly desired Painswick South neighbourhood of Barrie 2) Welcome to the main level, where you'll be welcomed by an open-concept chef's dream kitchen featuring elegant quartz countertops, a stylish backsplash, and top-of-the-line stainless-steel appliances and beautiful hardwood flooring extending throughout, creating a seamless and inviting space you wont want to miss 3) Unwind in the primary bedroom located on the upper level where, from the moment you open the doors, you are greeted with your own retreat featuring a luxurious spa-like ensuite bathroom and a spacious walk-in closet 4) Relax in a spacious 2,352 square feet layout, featuring soaring 9' ceilings on the main level, new window blinds for added privacy, and four pristine modern bathrooms throughout the home and four generously sized bedrooms, each enhanced with its own luxurious upgrades 5) Situated only minutes from the Barrie South GO Station and Highway 400 for easy commuting, and only a short distance to all your essential amenities, top-rated schools, Barrie Waterfront, and transportation routes. 2,352 fin.sq.ft. Age 1. Visit our website for more detailed information.
详情
- 上市时间: Wednesday, August 07, 2024
- 3D看房: View Virtual Tour for 141 Shepherd Drive
- 城市: Barrie
- 社区: Rural Barrie Southeast
- 详细地址: 141 Shepherd Drive, Barrie, L9J 0C3, Ontario, Canada
- 厨房: Eat-In Kitchen, Hardwood Floor, Breakfast Bar
- 客厅: Hardwood Floor, Open Concept, Window
- 挂盘公司: Faris Team Real Estate - Disclaimer: The information contained in this listing has not been verified by Faris Team Real Estate and should be verified by the buyer.

