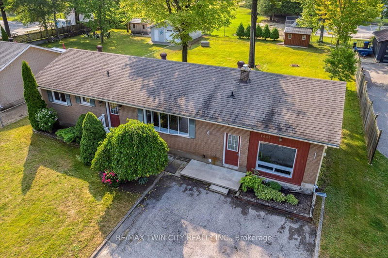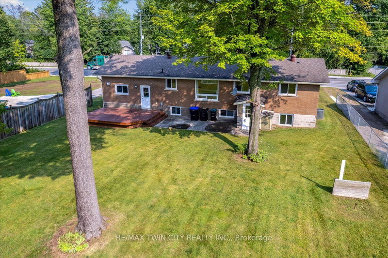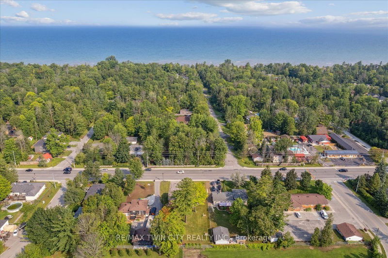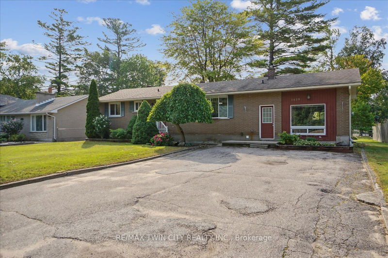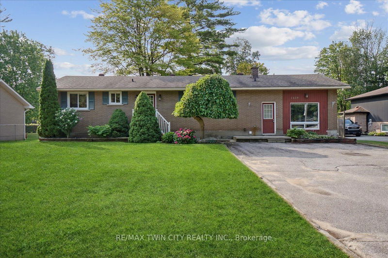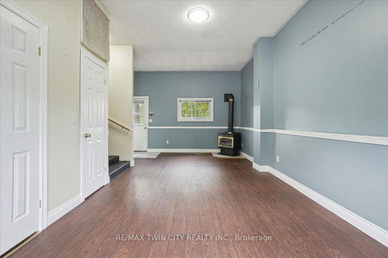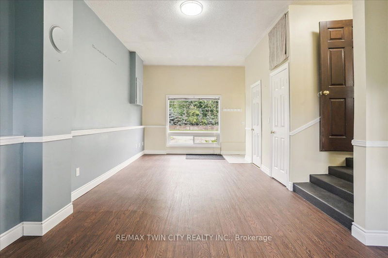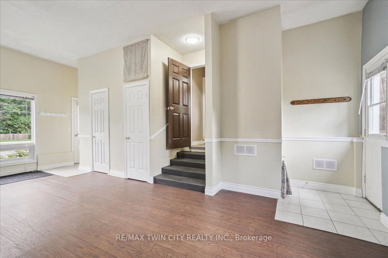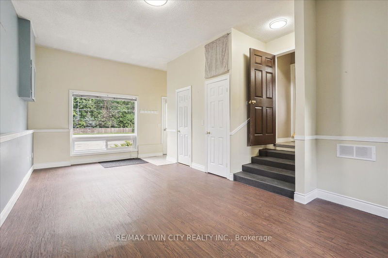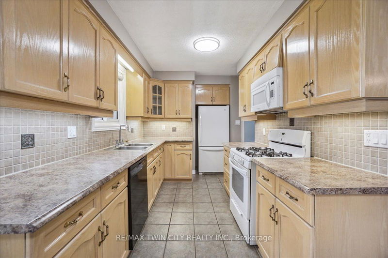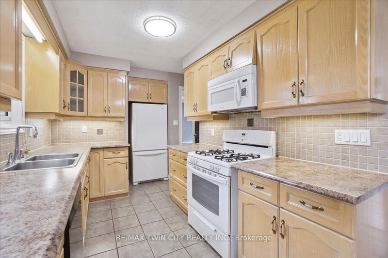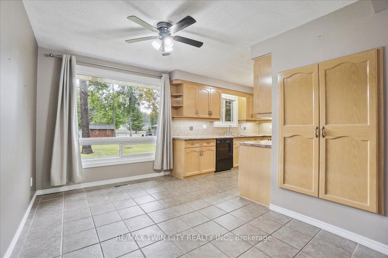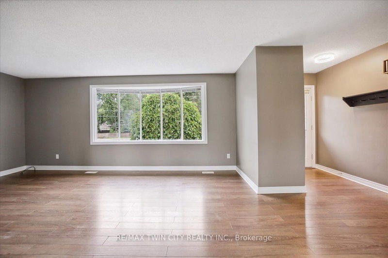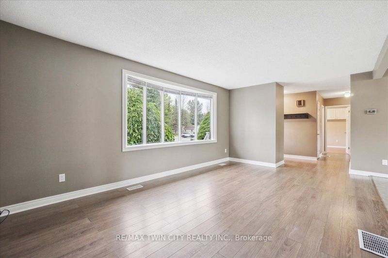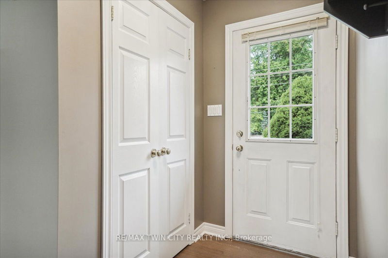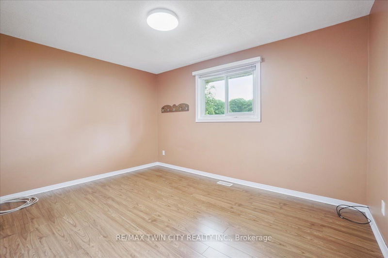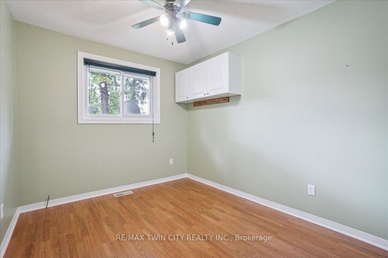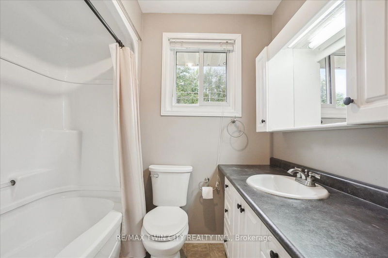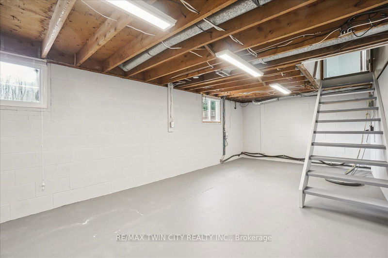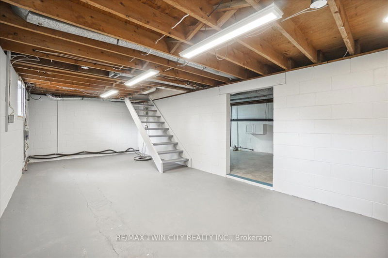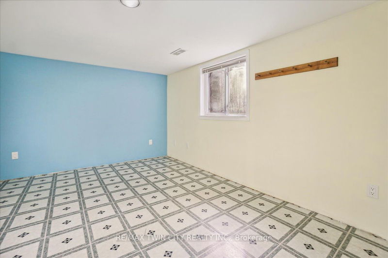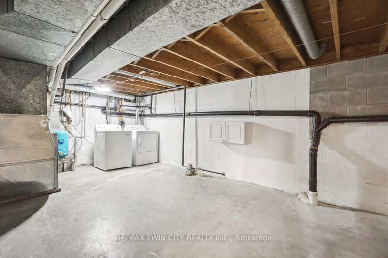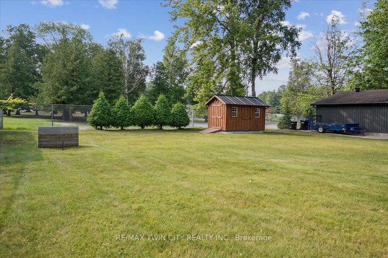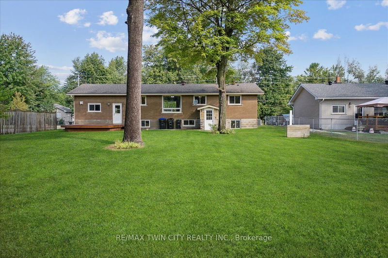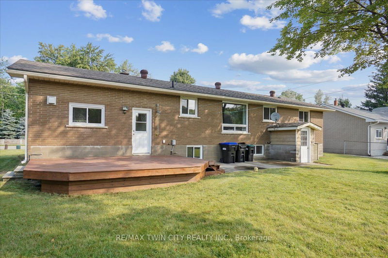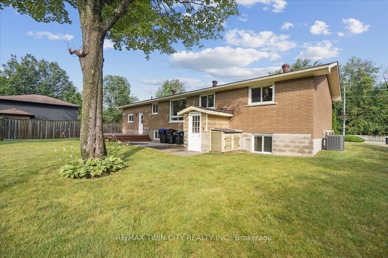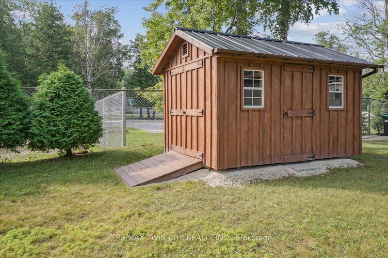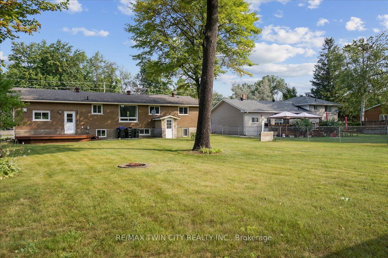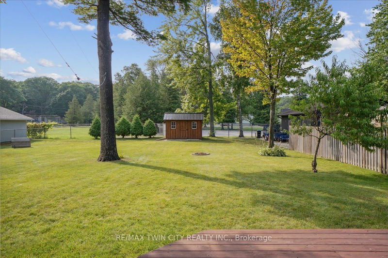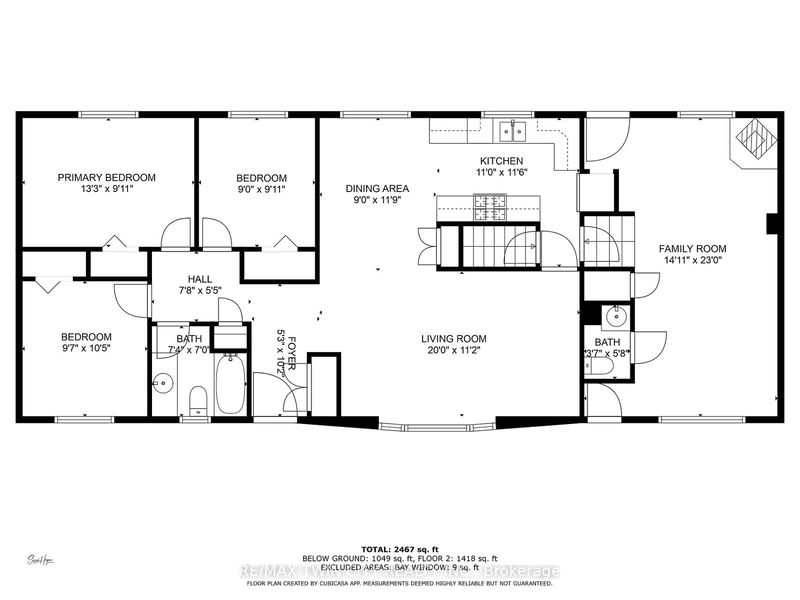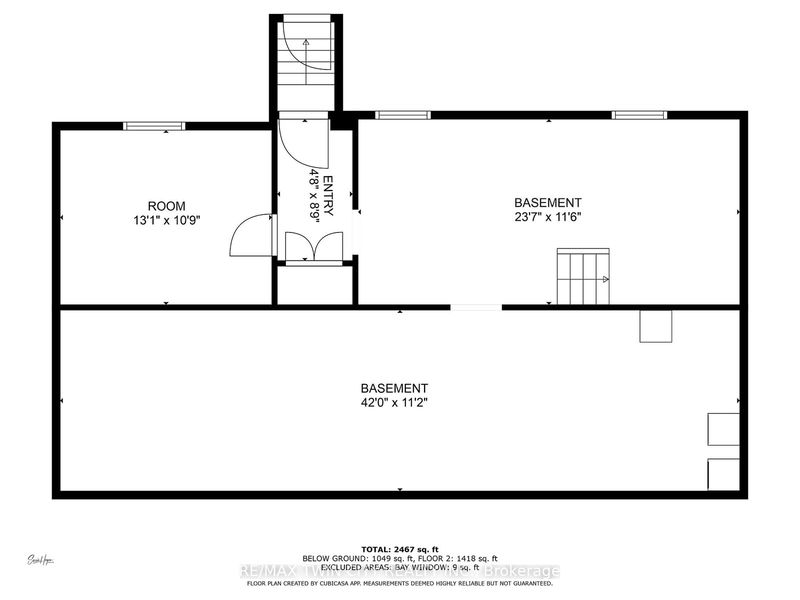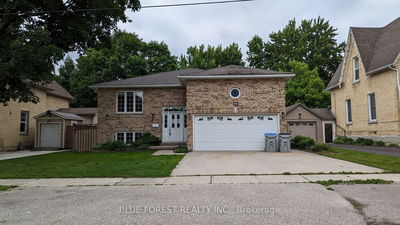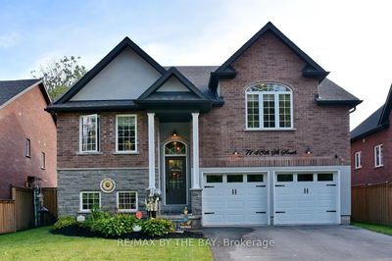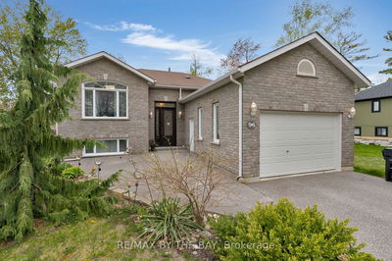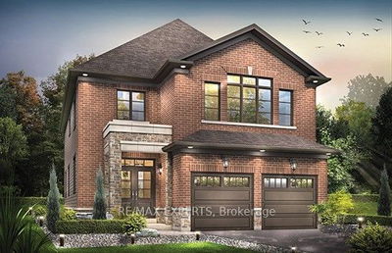Welcome to 1639 Mosley St in Wasaga Beach, where you'll find a beautifully maintained all-brick raised bungalow with a park-sized backyard. This charming home features a spacious main floor family room, measuring 23x15' with a gas fireplace, which was converted from the garage area. The main level also includes an eat-in kitchen, a cozy living room, and three comfortable bedrooms, along with 1.5 baths. The full basement is partially finished and offers an additional bedroom, providing extra space for family or guests. With a Walk-up basement you are just steps away to enjoy the well-landscaped, private 80x190' lot, complete with a deck area and a brand-new shed (2023). Located in a central area, you'll find that the beach, school, shopping, and the Recreation Complex (YMCA) are all within walking distance. The property also features a double+ wide paved driveway with parking for 6+ cars. Additional highlights include central A/C (2018), a furnace (2018), tankless water heater-owned (2018)and roof (2011). All appliances are included with a gas stove, fridge (2024), dishwasher (2024), and washer/dryer. Experience comfort and convenience all year round in this exceptional Wasaga Beach home!
详情
- 上市时间: Thursday, August 01, 2024
- 3D看房: View Virtual Tour for 1639 Mosley Street
- 城市: Wasaga Beach
- 社区: Wasaga Beach
- 交叉路口: Mosley Street between 39th/40th on South Side
- 详细地址: 1639 Mosley Street, Wasaga Beach, L9Z 1S2, Ontario, Canada
- 厨房: Main
- 家庭房: Main
- 客厅: Main
- 挂盘公司: Re/Max Twin City Realty Inc. - Disclaimer: The information contained in this listing has not been verified by Re/Max Twin City Realty Inc. and should be verified by the buyer.


