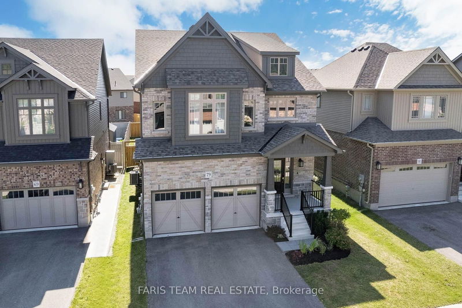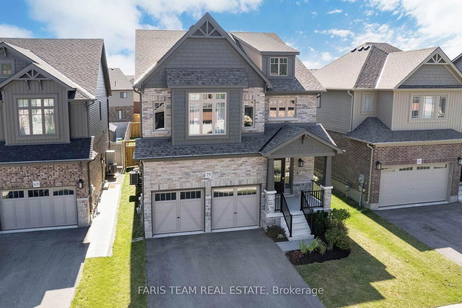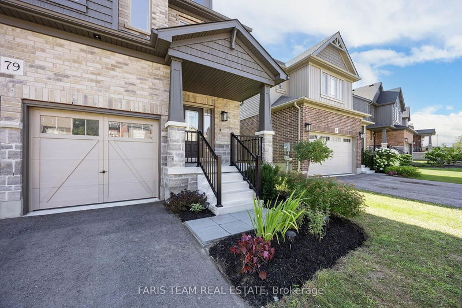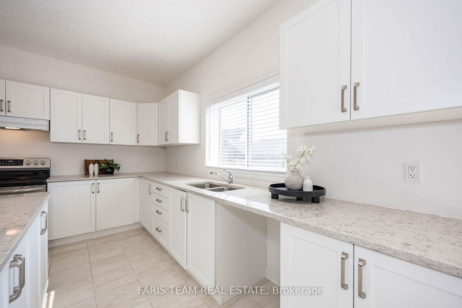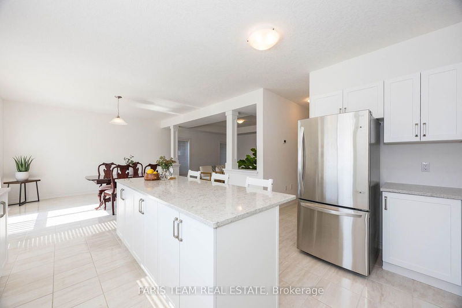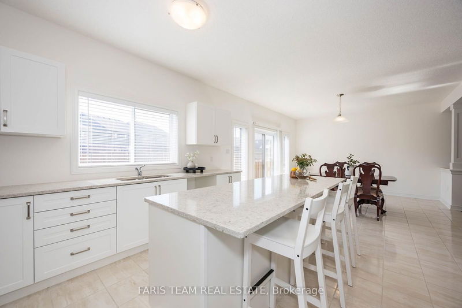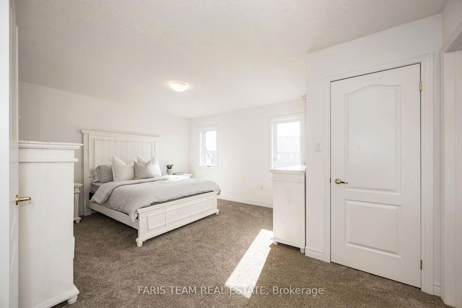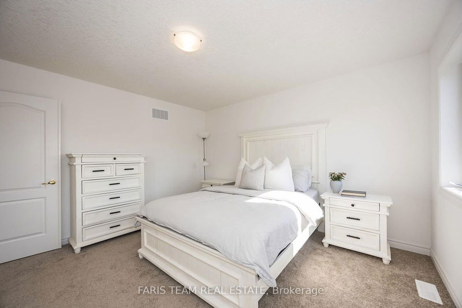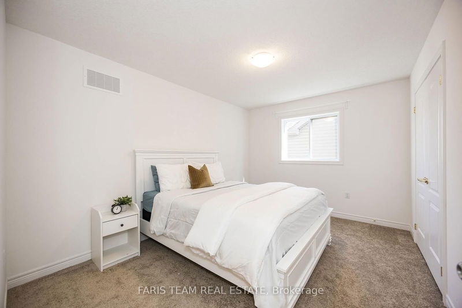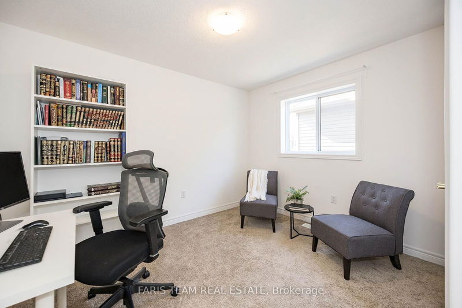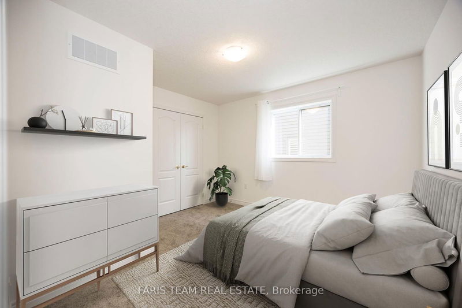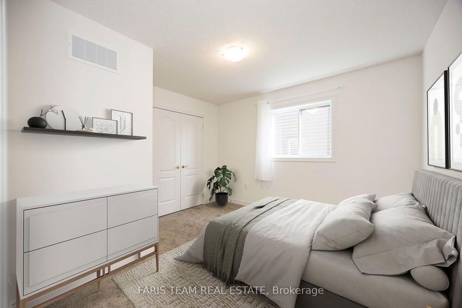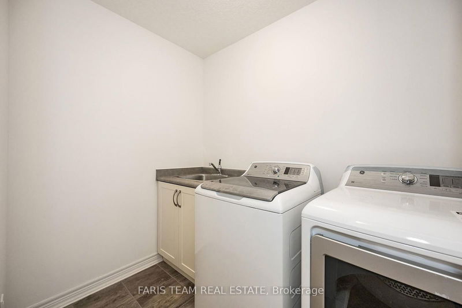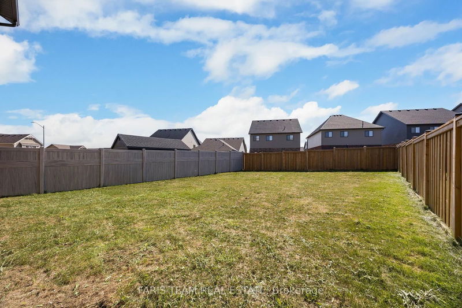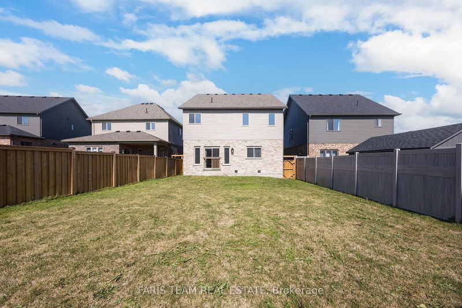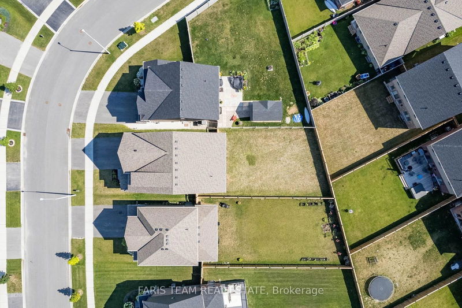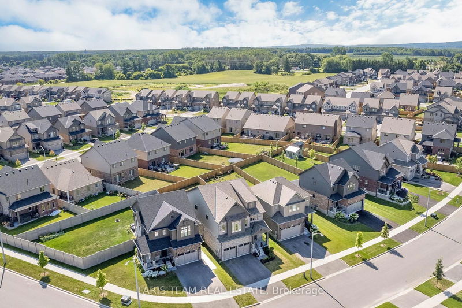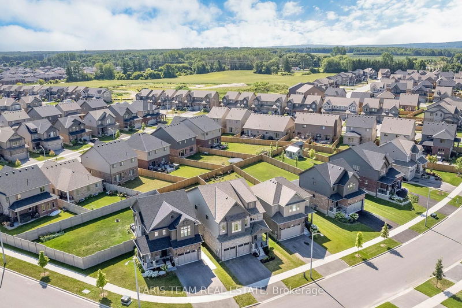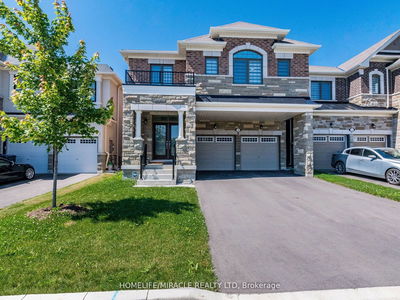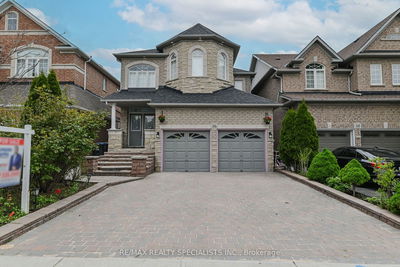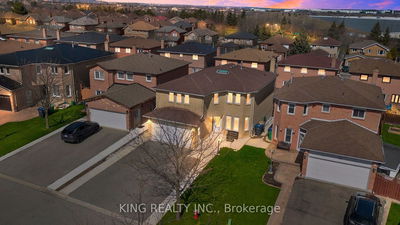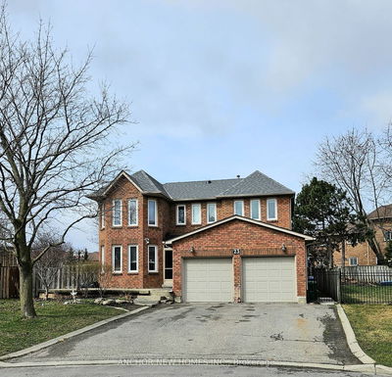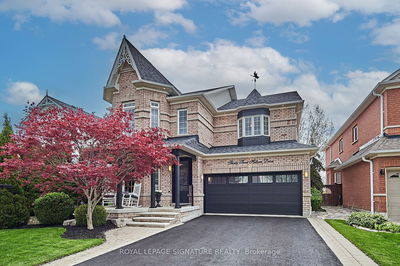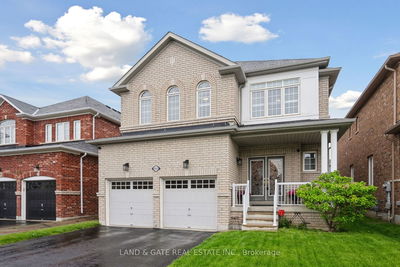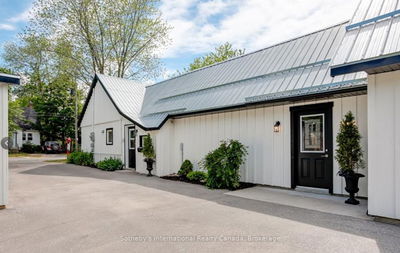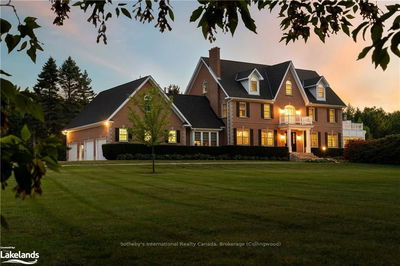Top 5 Reasons You Will Love This Home: 1) For those in search of a generously sized five-bedroom residence perfectly tailored for a large or expanding family, look no further than the highly coveted Summitview neighbourhood, nestled in this welcoming community and thoughtfully designed by Devonleigh Homes 2) Step into a grand foyer with soaring 18' ceilings, an expansive open-concept floor plan, and a luminous airy kitchen outfitted with sleek newer stainless-steel appliances and elegant quartz countertops 3) Enticing features include, an expansive basement with an abundant of natural light streaming through bright windows and a generously sized primary bedroom complete with a luxurious ensuite showcasing a double vanity, a walk-in shower, and a deep soaker tub 4) Step out into a sprawling, fully fenced yard that transforms into a perfect playground for family fun or lively entertainment 5) All this with effortless access to top-notch schools, scenic parks, and an array of recreational facilities, including skiing and picturesque beaches, plus a vibrant selection of shopping and entertainment options in Collingwood's charming and historic downtown. Age 3. Visit our website for more detailed information.
详情
- 上市时间: Monday, July 29, 2024
- 3D看房: View Virtual Tour for 79 Plewes Drive
- 城市: Collingwood
- 社区: Collingwood
- 详细地址: 79 Plewes Drive, Collingwood, L9Y 3B7, Ontario, Canada
- 厨房: Ceramic Floor, Stainless Steel Appl, Breakfast Bar
- 客厅: Hardwood Floor, Open Concept, Window
- 挂盘公司: Faris Team Real Estate - Disclaimer: The information contained in this listing has not been verified by Faris Team Real Estate and should be verified by the buyer.

