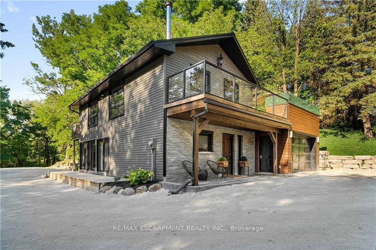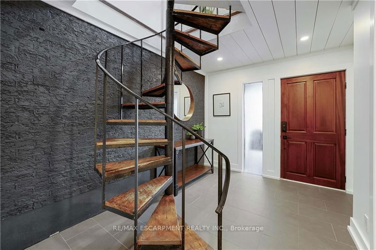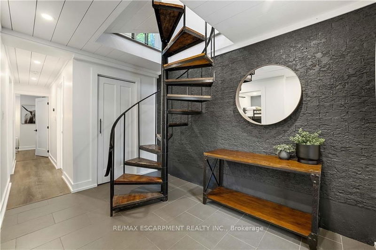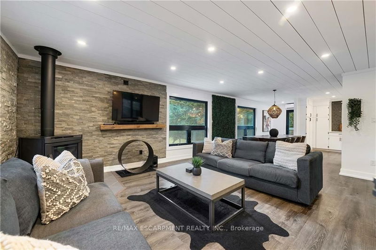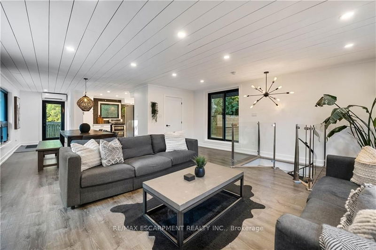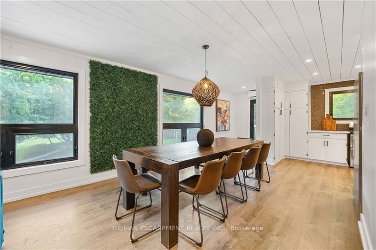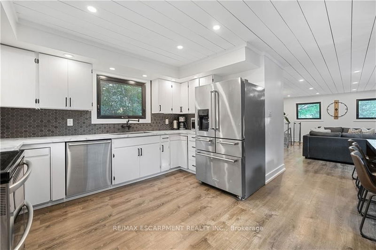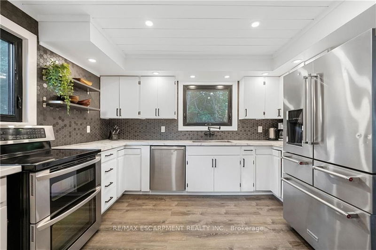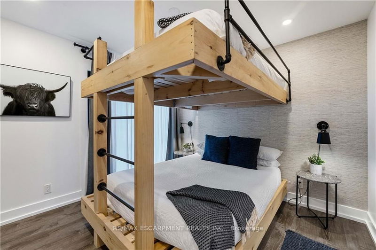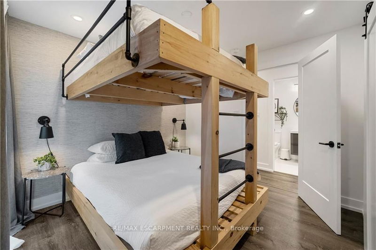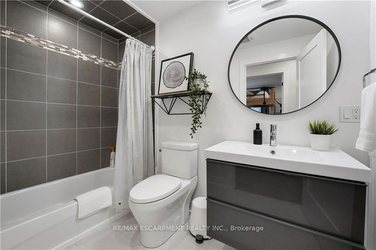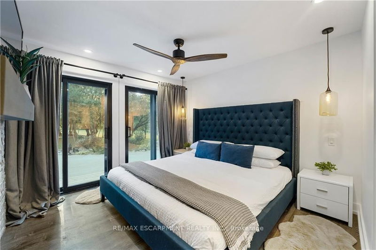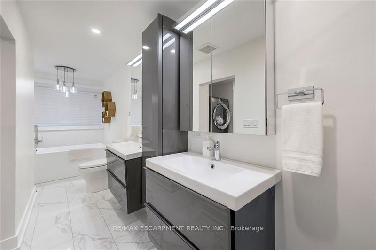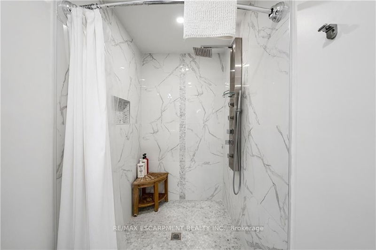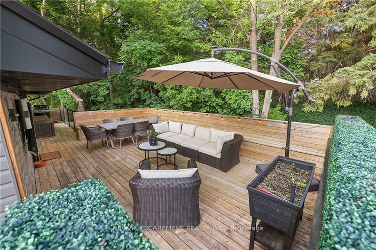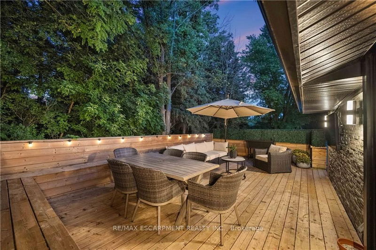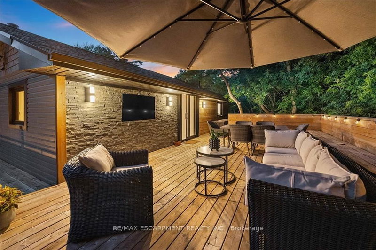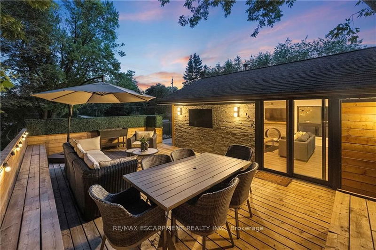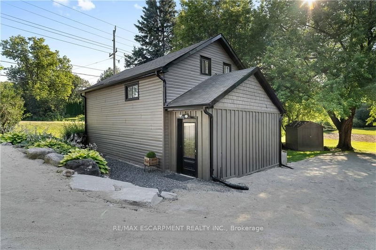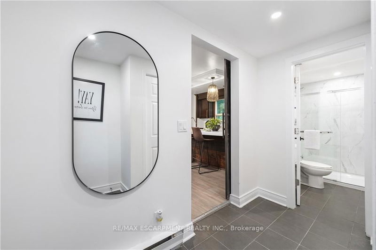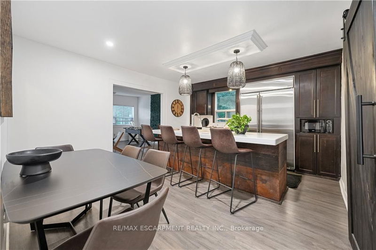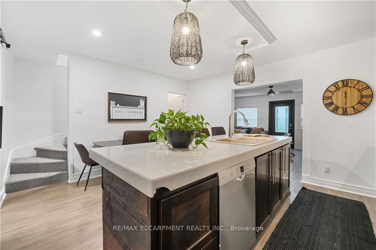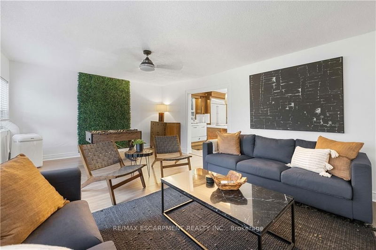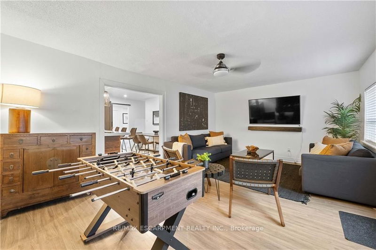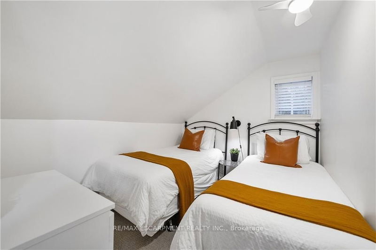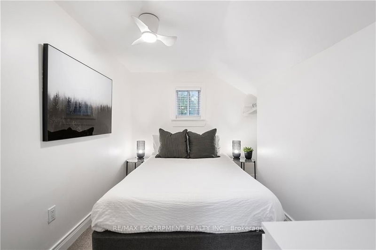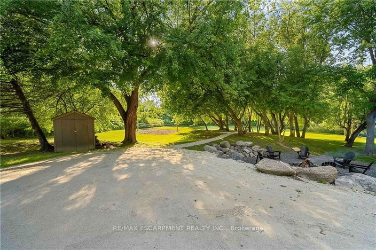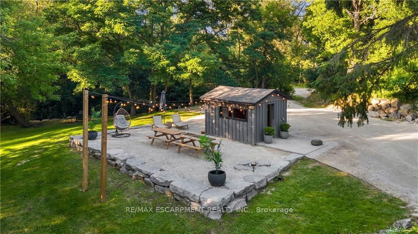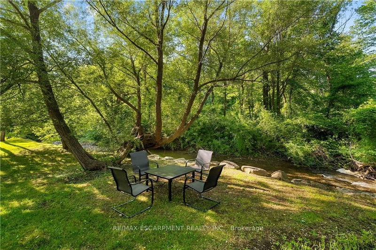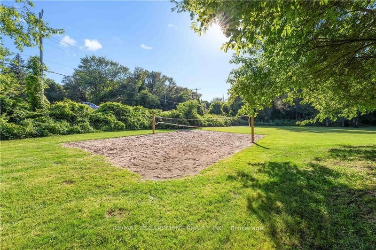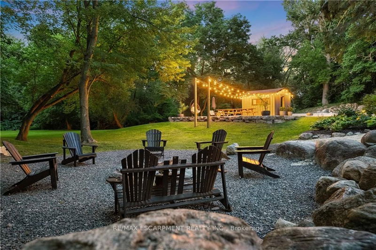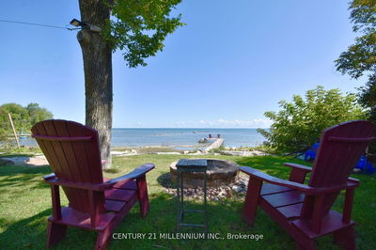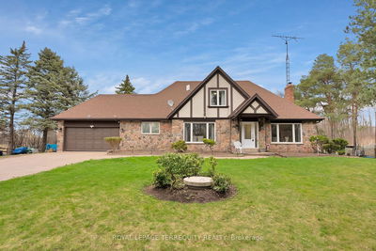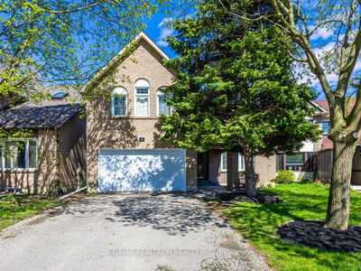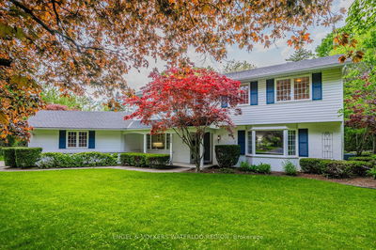Discover this exceptional 3.49-acre property featuring 2 meticulously renovated homes. Each residence includes 3 bedrooms & several bathrooms, seamlessly blending modern amenities with serene natural surroundings. The main home boasts an inverted floor plan, with the open-concept living, dining, & kitchen areas on the second floor, leading to a spacious private patio. The lower level offers a luxurious primary suite with a soaking tub & walk-in shower, plus 2 additional bedrooms & another full bathroom. The second home highlights an eat-in kitchen with a large island, cozy family room, and a full bathroom on the main level. The upper floor includes three more bedrooms & a full bathroom. Adding to the charm, a one-bedroom "man cave" at the back of the property can serve as guest accommodations or the perfect place for a hobbyist to take their passions to new levels! Outdoor amenities are plentiful, featuring a summer kitchen, fire pit, volleyball court & hot tub. Enjoy the scenic beauty of Silver Creek winding through the land, where you can witness the salmon run in the fall. Perfectly positioned just 4 minutes from Collingwood & Blue Mountain, this property offers both a private retreat and a promising investment opportunity. Don't miss out on this unique chance to own a slice of paradise. This resort-like oasis truly is a special place to enjoy with family & friends and is a true foundation for lifelong memories to be built!
详情
- 上市时间: Friday, July 26, 2024
- 城市: Collingwood
- 社区: Collingwood
- 交叉路口: MOUNTAIN RD FROM COLLINGWOOD
- 详细地址: 645 MOUNTAIN Road, Collingwood, L9Y 5G2, Ontario, Canada
- 客厅: 2nd
- 厨房: 2nd
- 客厅: Main
- 厨房: Eat-In Kitchen
- 挂盘公司: Re/Max Escarpment Realty Inc. - Disclaimer: The information contained in this listing has not been verified by Re/Max Escarpment Realty Inc. and should be verified by the buyer.

