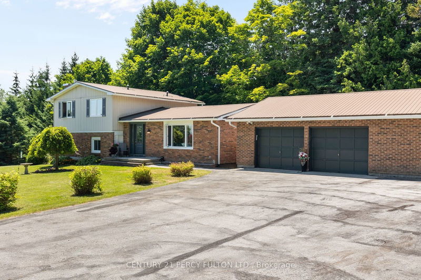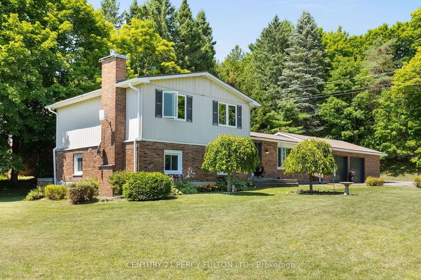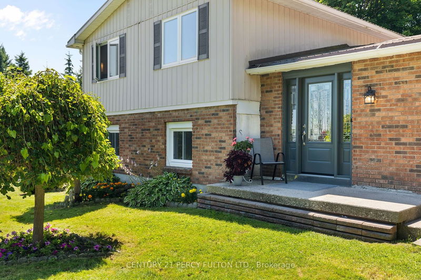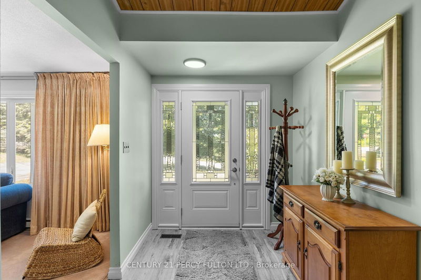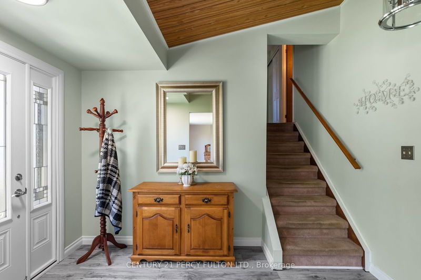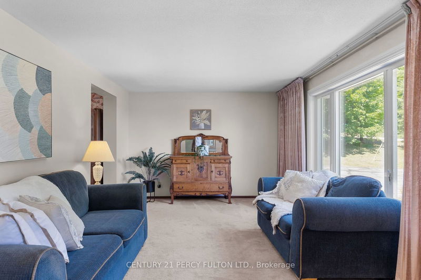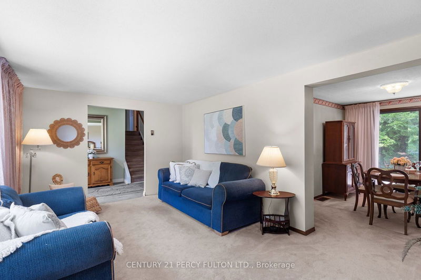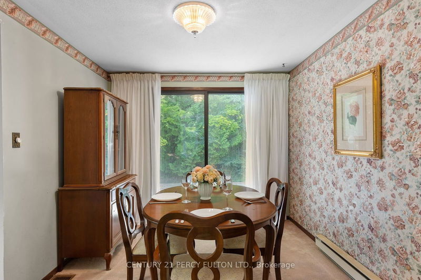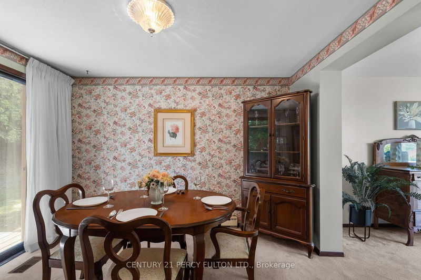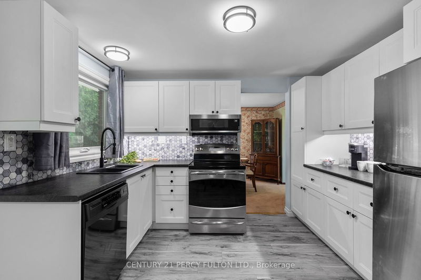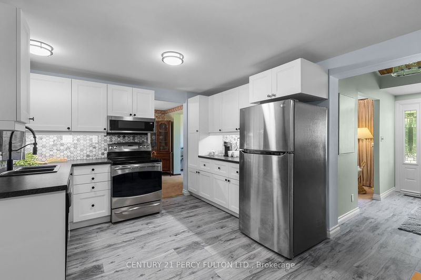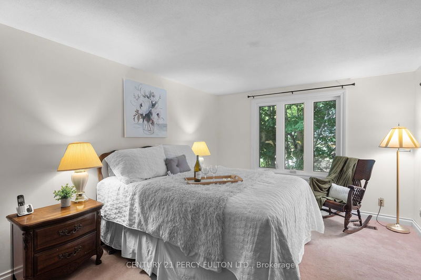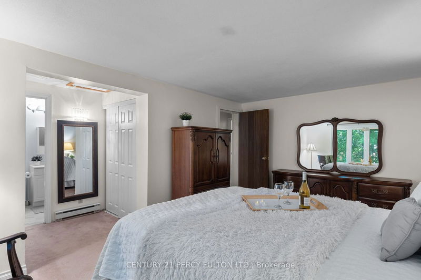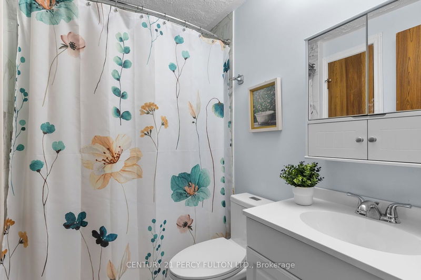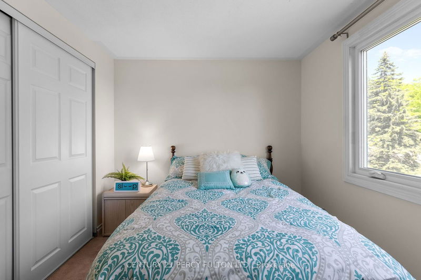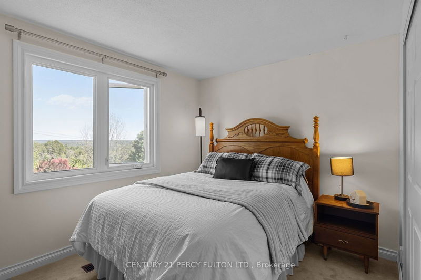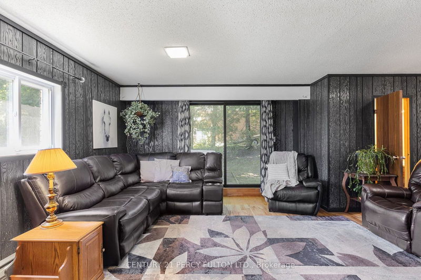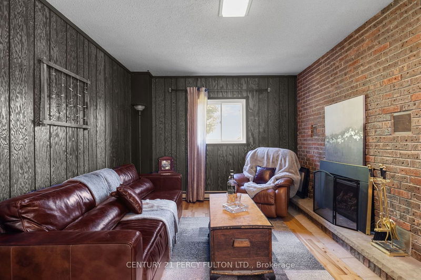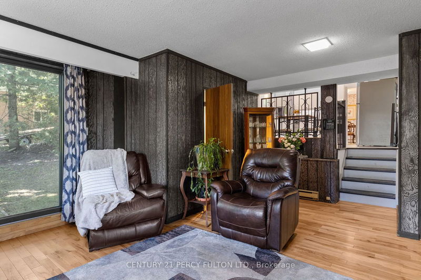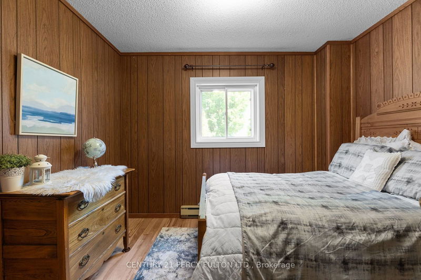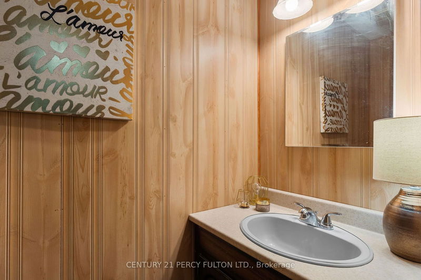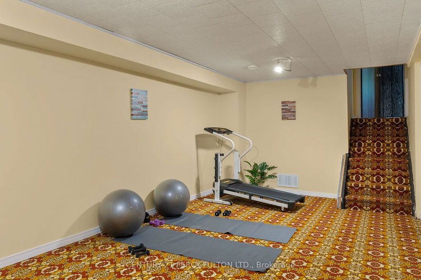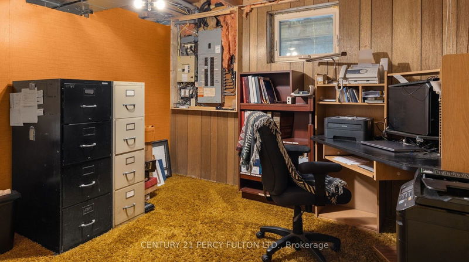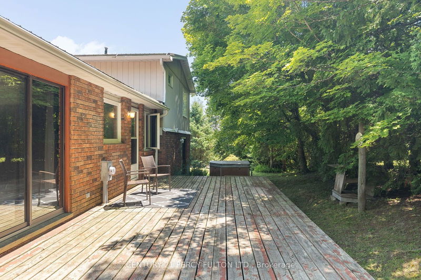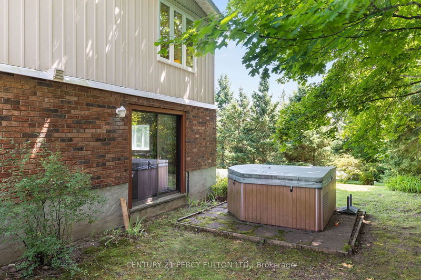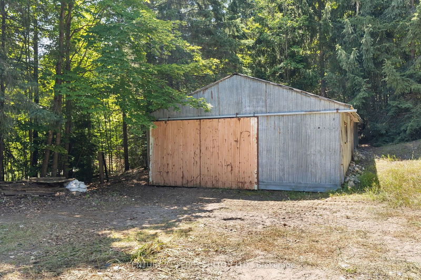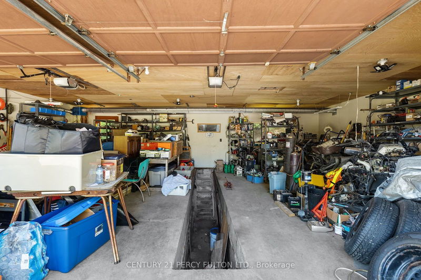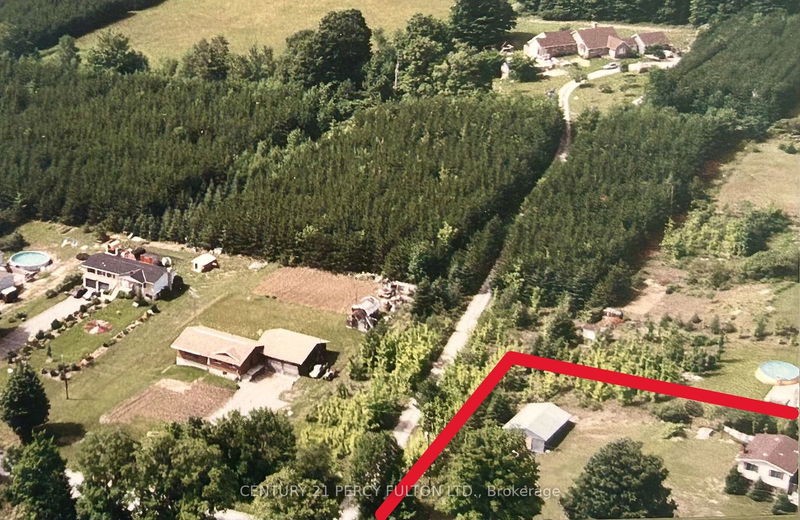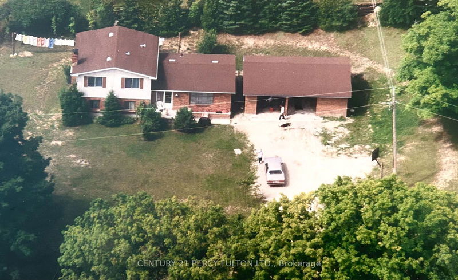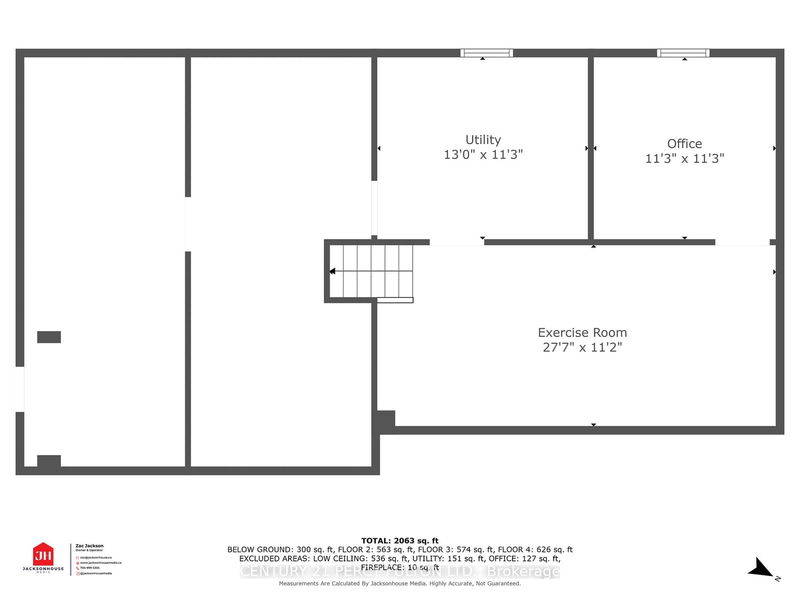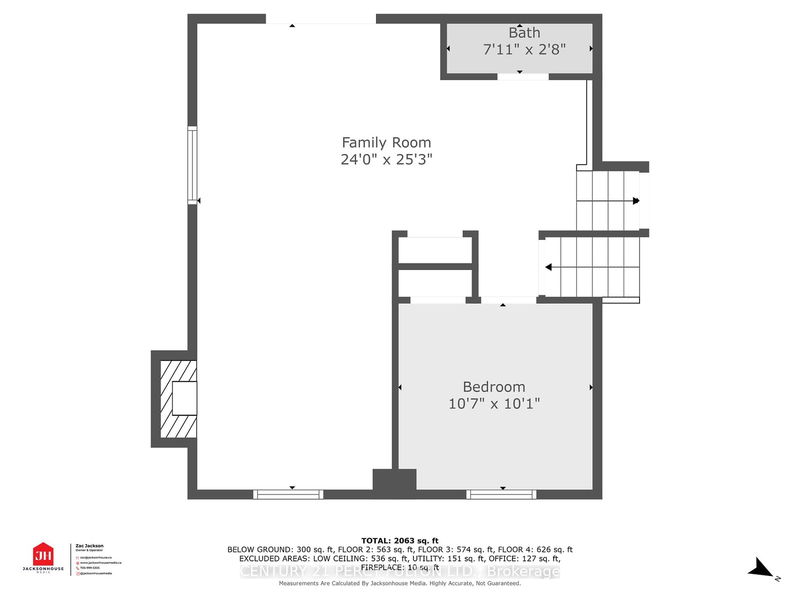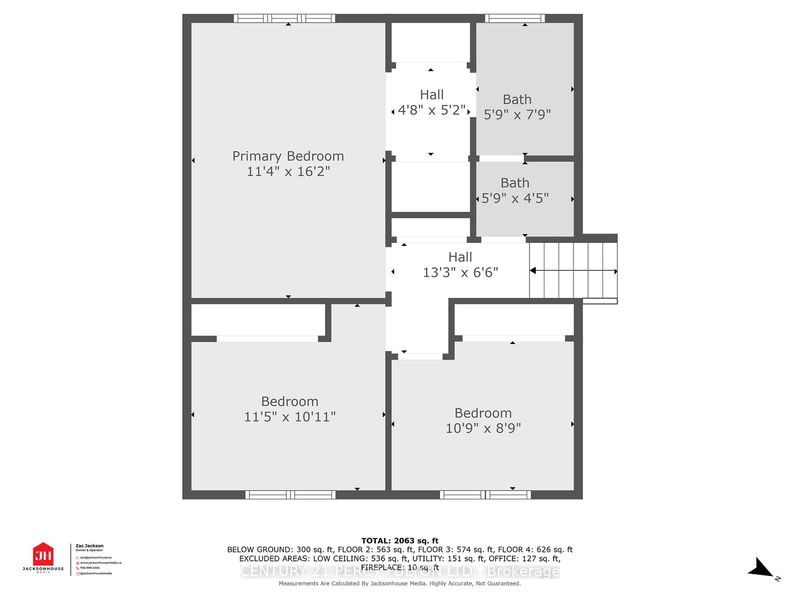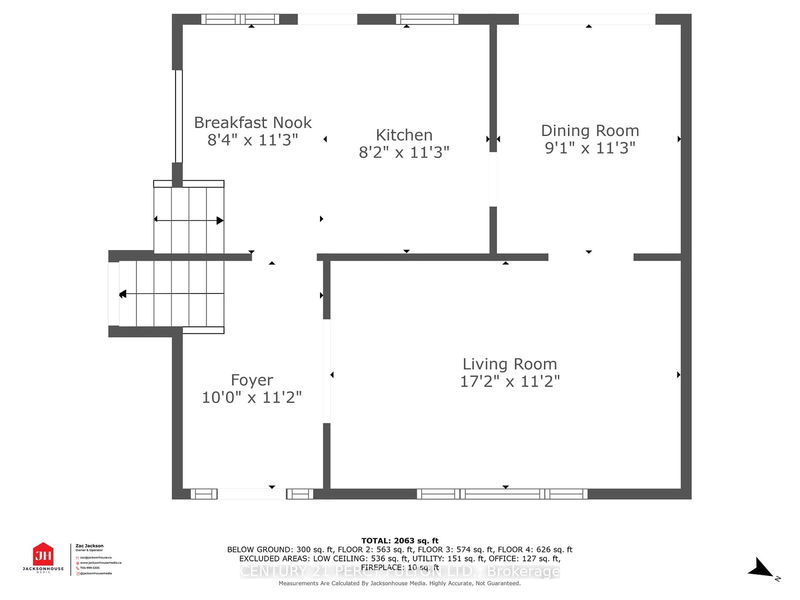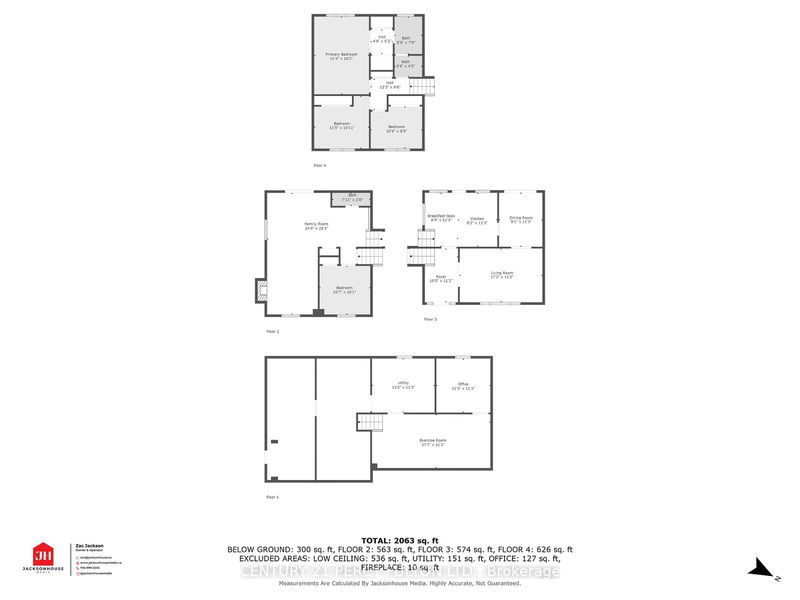Under the same ownership since 1975, this meticulously maintained sidesplit sits on 0.82 acres, just 4 minutes from Mt. St. Louis Moonstone and 5 minutes from HWY 400. Boasting over 2000 sq. ft. of living space, it features a recently renovated kitchen with a coffee bar, a sunlit living room, formal dining area, and an eat-in kitchen. The spacious family room offers black barn board accents, a gas fireplace, and access to a hot tub. With 4 bedrooms, 3 bathrooms, and a large rec room with an office, there's ample space for every need. Outside, you'll find a substantial 2.5 car garage with heating, electrical setup, and a mechanics pit, along with a metal roof and a 20 x 30 barn accessed via a separate driveway. Don't let this opportunity pass to turn this into your family's forever home.
详情
- 上市时间: Wednesday, July 24, 2024
- 3D看房: View Virtual Tour for 4612 Line 5 Line N
- 城市: Oro-Medonte
- 社区: Rural Oro-Medonte
- 交叉路口: Mt. St. Louis Moonstone & Line 5
- 详细地址: 4612 Line 5 Line N, Oro-Medonte, L0L 1V0, Ontario, Canada
- 客厅: Broadloom, Large Window, Combined W/Dining
- 厨房: Vinyl Floor, Stainless Steel Appl, W/O To Deck
- 家庭房: Hardwood Floor, W/O To Patio, Fireplace
- 挂盘公司: Century 21 Percy Fulton Ltd. - Disclaimer: The information contained in this listing has not been verified by Century 21 Percy Fulton Ltd. and should be verified by the buyer.

